623 Autumn Glen Drive, Melbourne, FL 32940
Local realty services provided by:
Listed by:karla bress
Office:re/max aerospace realty
MLS#:1054129
Source:FL_SPACE
Price summary
- Price:$559,000
- Price per sq. ft.:$192.63
About this home
Embrace tranquility the moment you enter through the front door of this immaculate updated waterfront pool home in Suntree. Approx. $25,000 in upgrades!! The thoughtfully designed living space with its' wide open floor plan allows seamless flow between living and dining areas. Extra wide sliders open to the pool area and bring the outdoors in! Large and open kitchen with abundant cabinetry plus even more in the adjacent butler's pantry. Unwind in the spacious master suite, complete with a spa-like ensuite bathroom for ultimate relaxation. Extra large closet provides ample storage. Spacious bedrooms and bathrooms. Lush landscaping adds elegant curb appeal, and in the back yard enjoy papaya, pomegranate, Jamaican cherry and grape trees!
Highlights include Oct. 2024 AC with infrared lights, new pool / spa heater and equipment,($7100+) Ring doorbell/security system, 3 new LED light fixtures, new dishwasher, new secondary refrigerator in butler pantry. Make this your new dream home!
Contact an agent
Home facts
- Year built:1995
- Listing ID #:1054129
- Added:33 day(s) ago
Rooms and interior
- Bedrooms:3
- Total bathrooms:2
- Full bathrooms:2
- Living area:2,070 sq. ft.
Heating and cooling
- Cooling:Electric
- Heating:Central, Electric
Structure and exterior
- Year built:1995
- Building area:2,070 sq. ft.
- Lot area:0.26 Acres
Schools
- High school:Viera
- Middle school:DeLaura
- Elementary school:Quest
Utilities
- Sewer:Public Sewer
Finances and disclosures
- Price:$559,000
- Price per sq. ft.:$192.63
- Tax amount:$2,772 (2024)
New listings near 623 Autumn Glen Drive
- New
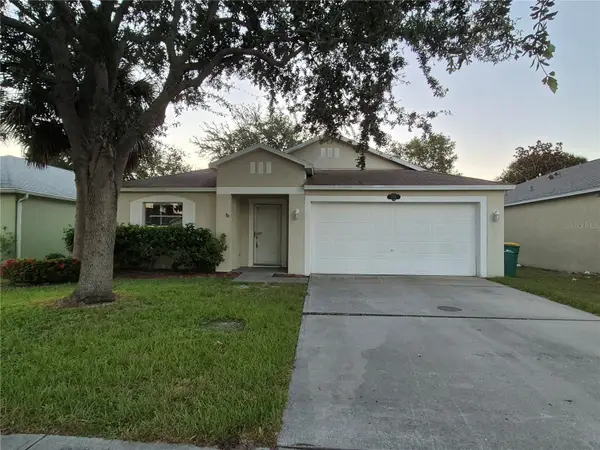 $314,900Active4 beds 2 baths1,902 sq. ft.
$314,900Active4 beds 2 baths1,902 sq. ft.4311 Swanna Drive, MELBOURNE, FL 32901
MLS# O6343289Listed by: ENTERA REALTY LLC - New
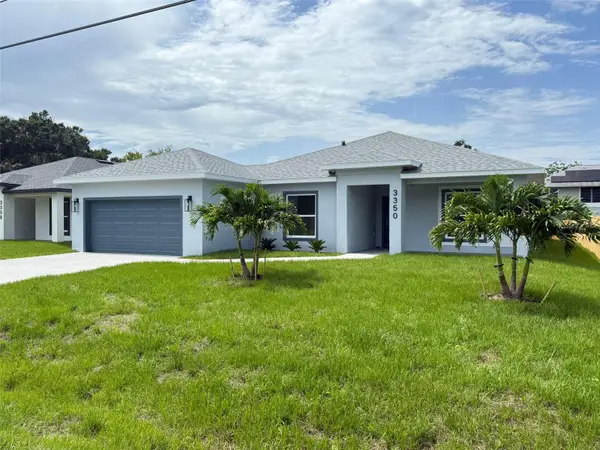 $459,000Active4 beds 3 baths2,012 sq. ft.
$459,000Active4 beds 3 baths2,012 sq. ft.3350 Nancy Street W, MELBOURNE, FL 32904
MLS# TB8422301Listed by: HOMECOIN.COM - New
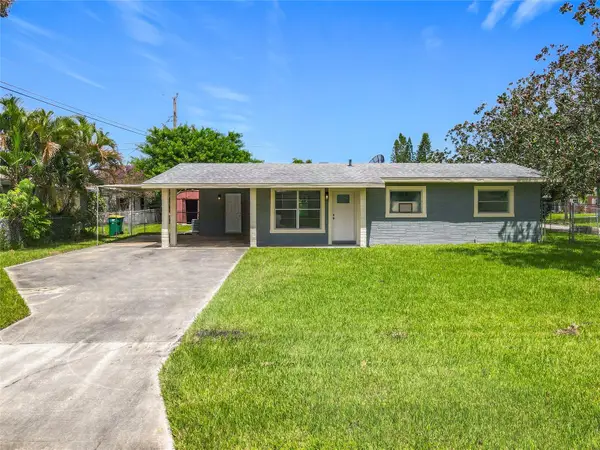 $335,000Active3 beds 2 baths1,567 sq. ft.
$335,000Active3 beds 2 baths1,567 sq. ft.2340 Iowa Drive, MELBOURNE, FL 32935
MLS# O6342453Listed by: LOKATION - New
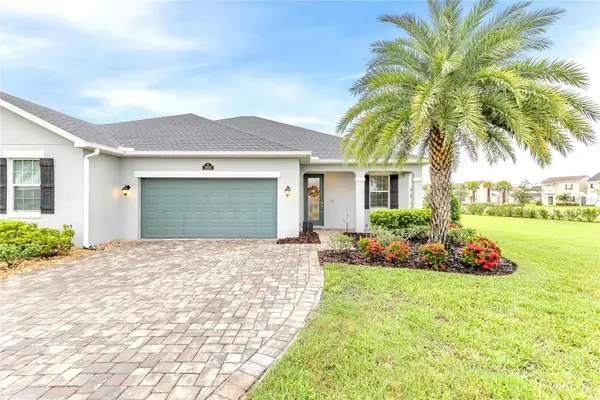 $485,000Active3 beds 2 baths1,656 sq. ft.
$485,000Active3 beds 2 baths1,656 sq. ft.2610 Addison Drive, MELBOURNE, FL 32940
MLS# S5134011Listed by: EXP REALTY LLC - New
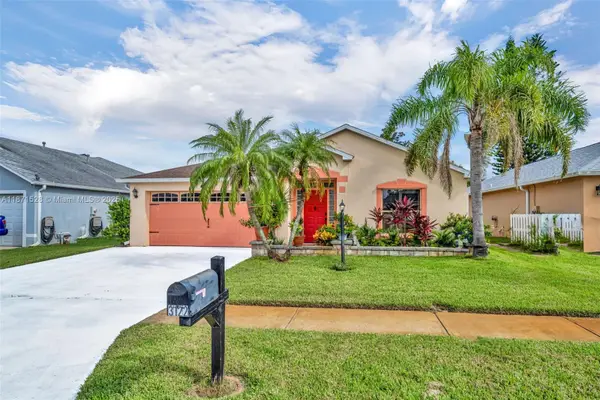 $464,900Active4 beds 2 baths1,942 sq. ft.
$464,900Active4 beds 2 baths1,942 sq. ft.3122 Cauthen Creek, Melbourne, FL 32934
MLS# A11871528Listed by: FLORIDA REAL ESTATE LIFESTYLES - New
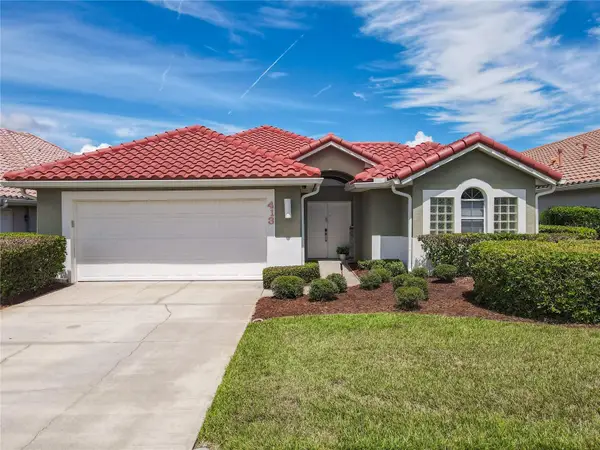 $519,000Active3 beds 3 baths2,021 sq. ft.
$519,000Active3 beds 3 baths2,021 sq. ft.413 Carmel Drive, MELBOURNE, FL 32940
MLS# O6341499Listed by: BLUE MARLIN REAL ESTATE - New
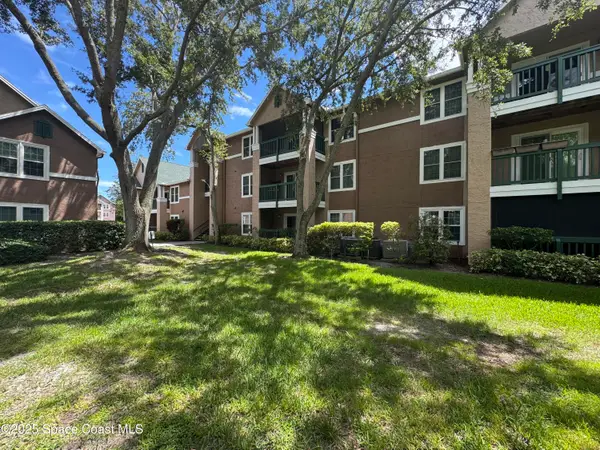 $199,000Active3 beds 2 baths1,256 sq. ft.
$199,000Active3 beds 2 baths1,256 sq. ft.7667 N Wickham Road #1215, Melbourne, FL 32940
MLS# 1056454Listed by: KELLER WILLIAMS REALTY BREVARD - New
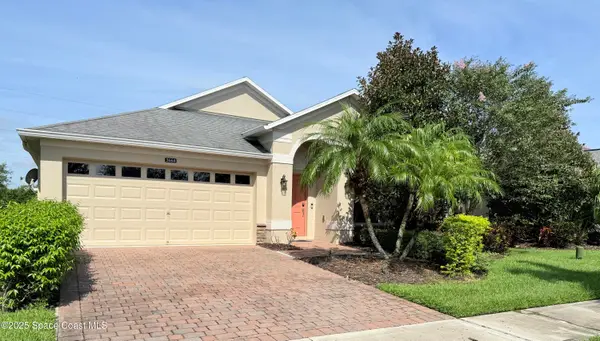 $590,000Active3 beds 2 baths2,061 sq. ft.
$590,000Active3 beds 2 baths2,061 sq. ft.3664 Gurrero Drive, Melbourne, FL 32940
MLS# 1056444Listed by: RE/MAX SOLUTIONS - New
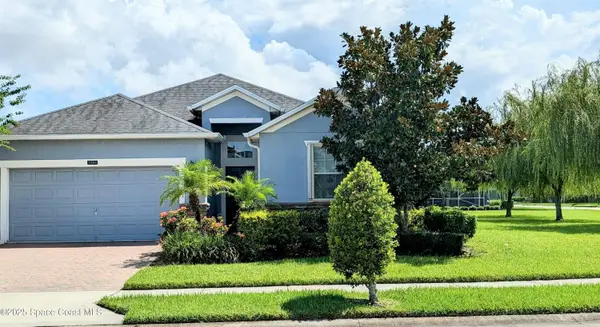 $420,000Active3 beds 3 baths2,006 sq. ft.
$420,000Active3 beds 3 baths2,006 sq. ft.3584 Sansome Circle, Melbourne, FL 32940
MLS# 1056429Listed by: DENOVO REALTY - New
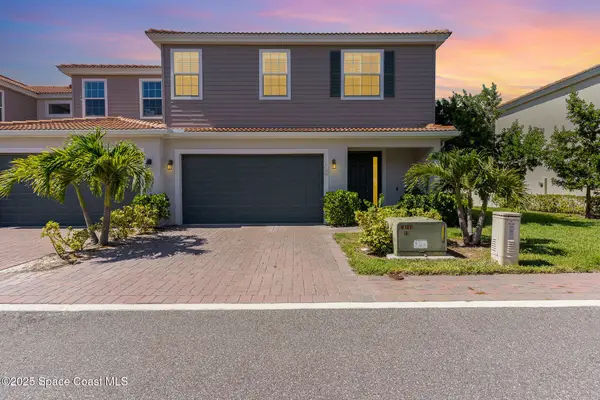 $425,000Active3 beds 3 baths1,841 sq. ft.
$425,000Active3 beds 3 baths1,841 sq. ft.1430 Isabella Drive #106, Melbourne, FL 32935
MLS# 1056377Listed by: REALTY WORLD CURRI PROPERTIES
