643 Woodbridge Drive, Melbourne, FL 32940
Local realty services provided by:
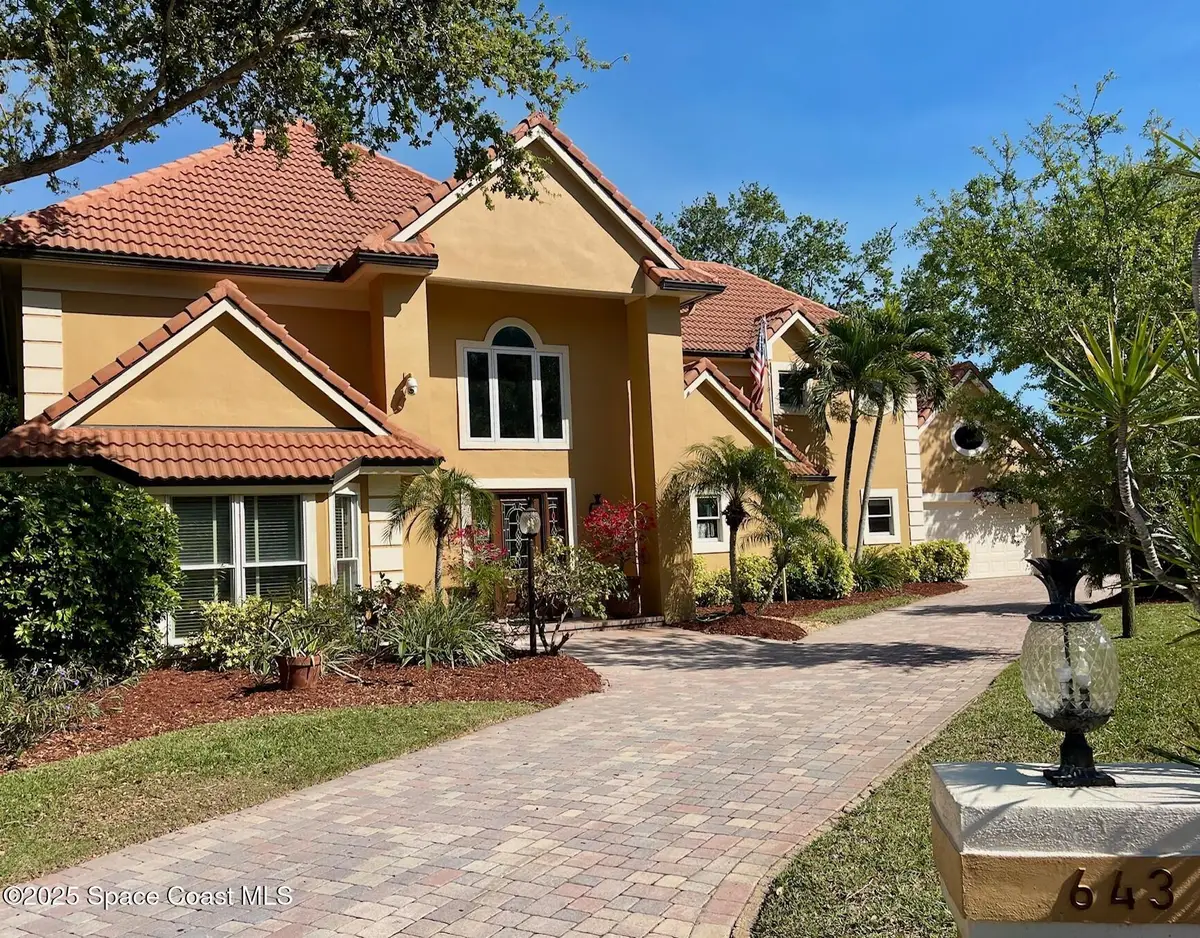

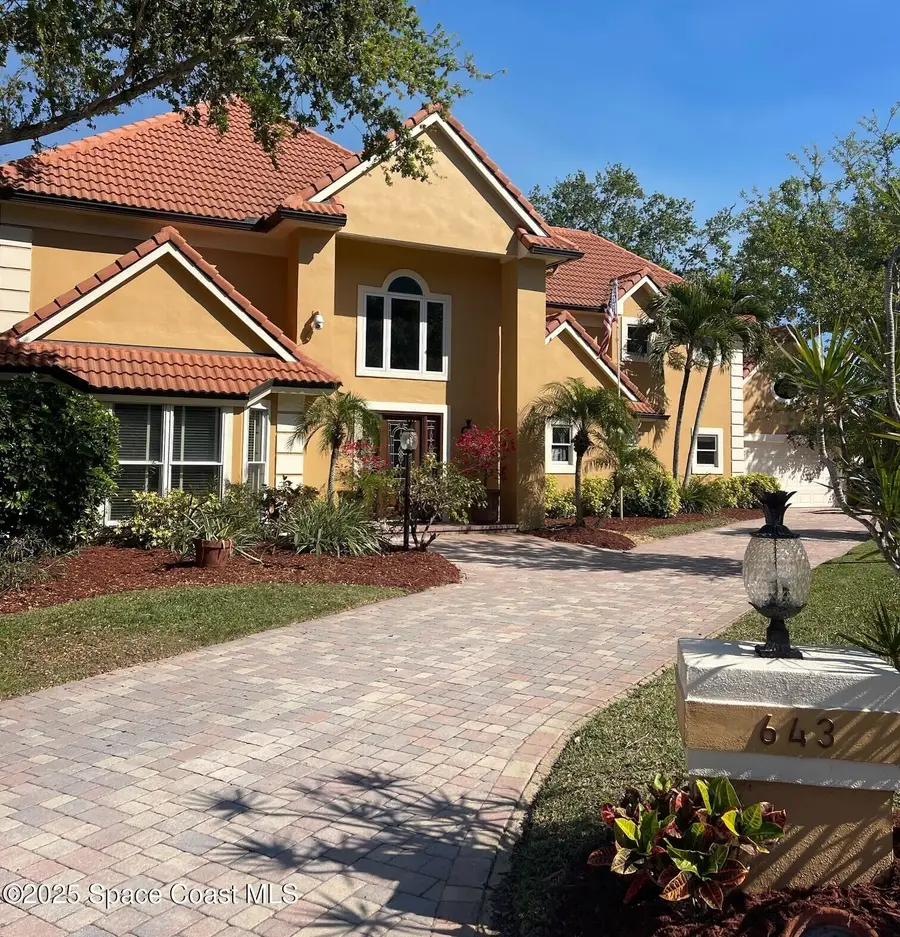
Listed by:david dicioccio pa
Office:re/max elite
MLS#:1039990
Source:FL_SPACE
Price summary
- Price:$939,900
- Price per sq. ft.:$261.37
About this home
Looking for a large 2 story pool home with an amazing view of a golf course? Welcome home! This 4 bedroom 3.5 bath 3 car garage 2 story home with private office is located in Woodbridge community in Suntree. This home is located on the 18th hole mid fairway of the Suntree Country Clubs challenge course. Home boasts views across 1st, 2nd, and 18th fairways and sits directly behind cart bridge. There is a private paver driveway that leads to your personal cart garage featuring through and through doors. Large side yard provides for plenty of space for entertainment. Walk through the front doors into the breath taking foyer which leads to the massive living room with 20 foot vaulted ceilings with a large wood fireplace as the centerpiece. Down the hall is a half bath, laundry room. The kitchen is a chefs delight. Plenty of counter top space and cabinets to prepare your dinners. Kitchen opens to the dining room and family room with beautiful views of the pool and golf course. Pool deck is pavered and featured an inground pool, hot tub with waterfall. Plenty of room to entertain and lounge. The pool deck as well as the second floor deck is enclosed within the pool enclosure. Second floor features 3 bedrooms and 2 full baths. 2 bedrooms are divided between a full bath and across the bridge is the second floor primary bedroom and bath. Primary bedroom is L shaped with 2 sitting areas. Vaulted ceiling in primary bedroom. Updated and large primary bath with walk in closet. Large shower with three shower heads. Oversized second floor deck runs the length of the rear of the home. Deck is enclosed within pool enclosure for outside enjoyment year round. Amazing views east over the 18th fairway!
Contact an agent
Home facts
- Year built:1986
- Listing Id #:1039990
- Added:158 day(s) ago
Rooms and interior
- Bedrooms:4
- Total bathrooms:4
- Full bathrooms:3
- Half bathrooms:1
- Living area:3,596 sq. ft.
Heating and cooling
- Heating:Central, Natural Gas
Structure and exterior
- Year built:1986
- Building area:3,596 sq. ft.
- Lot area:0.3 Acres
Schools
- High school:Viera
- Middle school:Viera Middle School
- Elementary school:Suntree
Utilities
- Sewer:Public Sewer
Finances and disclosures
- Price:$939,900
- Price per sq. ft.:$261.37
- Tax amount:$5,677 (2024)
New listings near 643 Woodbridge Drive
- New
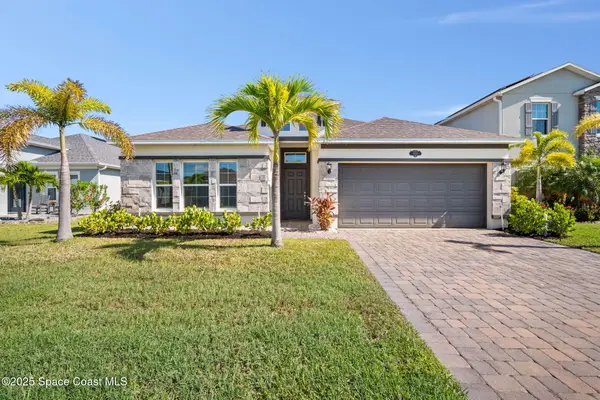 $449,950Active3 beds 2 baths1,789 sq. ft.
$449,950Active3 beds 2 baths1,789 sq. ft.4558 Trovita Circle, West Melbourne, FL 32904
MLS# 1054829Listed by: DENOVO REALTY - New
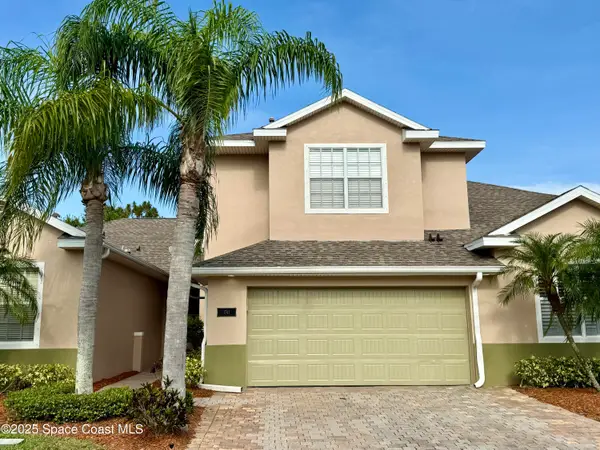 $425,000Active4 beds 3 baths2,292 sq. ft.
$425,000Active4 beds 3 baths2,292 sq. ft.1741 Kinsale Court, Melbourne, FL 32940
MLS# 1054823Listed by: DENOVO REALTY - Open Sat, 1 to 3pmNew
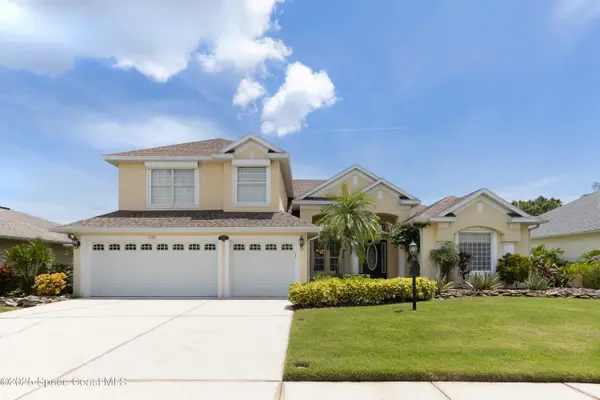 $675,000Active4 beds 3 baths2,883 sq. ft.
$675,000Active4 beds 3 baths2,883 sq. ft.1693 Long Pine Road, Melbourne, FL 32940
MLS# 1054697Listed by: ONE SOTHEBY'S INTERNATIONAL - New
 $410,000Active4 beds 2 baths1,755 sq. ft.
$410,000Active4 beds 2 baths1,755 sq. ft.1701 Whitman Drive, MELBOURNE, FL 32904
MLS# G5100576Listed by: ELITE RENTAL MANAGEMENT, INC. - New
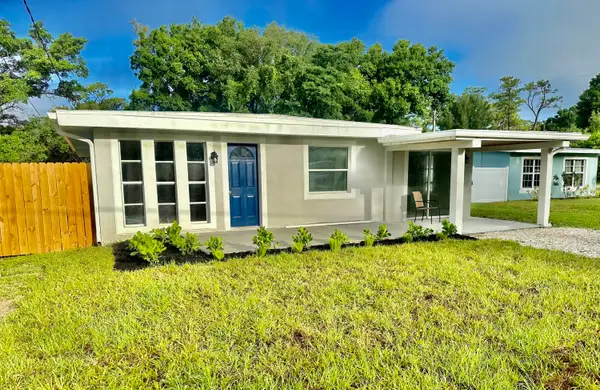 $279,900Active3 beds 1 baths1,204 sq. ft.
$279,900Active3 beds 1 baths1,204 sq. ft.2290 Seminole Boulevard, Melbourne, FL 32904
MLS# 1054785Listed by: ITG REALTY - New
 $445,000Active3 beds 2 baths2,011 sq. ft.
$445,000Active3 beds 2 baths2,011 sq. ft.871 Misty Creek Drive, Melbourne, FL 32940
MLS# 1054778Listed by: LAUNCH REAL ESTATE, PLLC - New
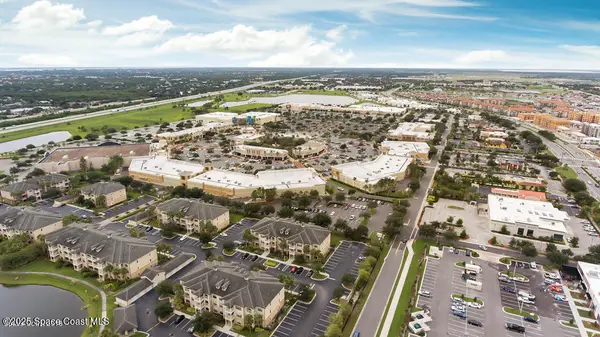 $175,000Active1 beds 1 baths781 sq. ft.
$175,000Active1 beds 1 baths781 sq. ft.6451 Borasco Drive #2604, Melbourne, FL 32940
MLS# 1054770Listed by: COMPASS FLORIDA, LLC - New
 $554,900Active3 beds 2 baths1,921 sq. ft.
$554,900Active3 beds 2 baths1,921 sq. ft.3018 Pangea Circle, Melbourne, FL 32940
MLS# 1054743Listed by: CBA REALTY GROUP - New
 $319,000Active2 beds 2 baths1,531 sq. ft.
$319,000Active2 beds 2 baths1,531 sq. ft.3035 Savoy Drive, Melbourne, FL 32940
MLS# 1054736Listed by: PREMIUM PROPERTIES REAL ESTATE - New
 $489,900Active3 beds 2 baths1,722 sq. ft.
$489,900Active3 beds 2 baths1,722 sq. ft.8117 Tethys Court, Melbourne, FL 32940
MLS# 1054737Listed by: COLDWELL BANKER PARADISE
