6939 Mcgrady Drive, Melbourne, FL 32940
Local realty services provided by:

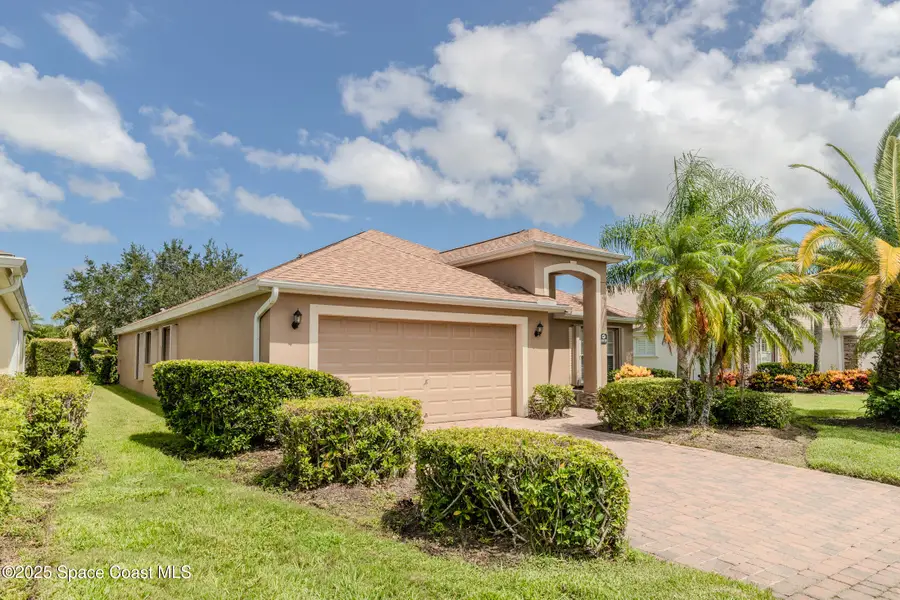
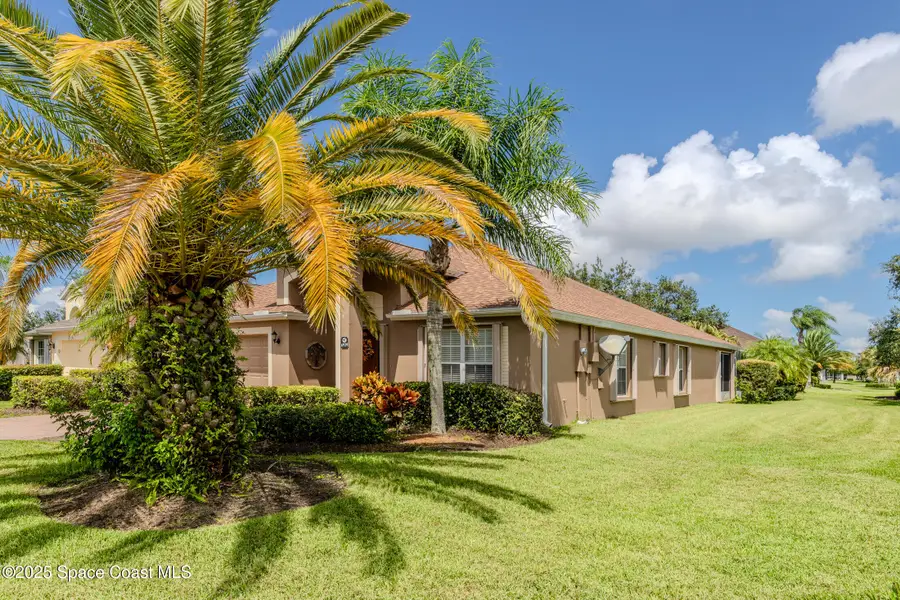
Listed by:rachael renee hull
Office:dalton wade, inc.
MLS#:1055131
Source:FL_SPACE
Price summary
- Price:$469,900
- Price per sq. ft.:$173.97
- Monthly HOA dues:$244
About this home
Welcome to Heritage Isles - A Lifestyle of Comfort and Elegance! Built in 2005 and thoughtfully updated throughout, this stunning three-bedroom, two-bath residence offers 2,015 sq. ft. of beautifully designed living space in the highly sought-after 55+ gated community of Heritage Isles. The spacious primary suite includes a versatile bonus office/flex space, perfect for work, hobbies, or quiet retreat, while the home's open layout and numerous upgrades create the ideal sanctuary for both everyday living and effortless entertaining. Step through the grand tiled entrance and into an open floor plan that immediately draws your eyes to the tranquil views of the lush greenery beyond the extended lanai. Designed for Florida living, this outdoor retreat features epoxy flooring, a new screen door, upgraded coach lights, and an accordion shutter system that allows you to quickly and securely enclose the covered patio—ideal for both storm prep and peace of mind. Inside, you'll find two spacious living areas and a formal dining room, providing flexibility for intimate gatherings or larger celebrations. At the heart of the home, the newly updated kitchen sparkles with stainless steel appliances, a new stainless steel sink, gorgeous backsplash, and a functional island that seamlessly connects to the main living roomperfect for hosting family and friends. The primary suite is a true retreat, offering an oversized walk-in closet, an office/flex space for hobbies or work, and a spacious primary bath with dual vanities. The highlight is the luxurious walk-in tub and shower combination, thoughtfully designed with convenience and comfort in mind. With a tiled entry way and bench seat to the side this is the perfect spa like retreat! Two additional bedrooms with new carpet share a hall bath with a shower/tub combo, offering ample space for guests. Beyond the home itself, Heritage Isles provides a resort-style lifestyle. Residents enjoy a clubhouse with full-service restaurant, theater, billiards, card rooms, and a fitness center. Outdoor amenities include tennis, pickleball, racquetball, and a heated swimming pool and spa. Golf-cart friendly pathways and beautifully landscaped grounds make it easy to explore and enjoy the community while enjoying the privacy and peace of a guard-gated neighborhood. Perfectly located near The Avenues at Viera, you'll have easy access to shopping, dining, and entertainment, along with some of the area's best healthcare centers, outdoor parks, and recreational activities. Spend the day exploring the nearby Brevard Zoo, enjoy the sun and surf at the beautiful Space Coast beaches, or take in the wonder of the Kennedy Space Centerall just a short drive away. And with Orlando's world-class attractions and international airport within easy reach, this home truly places you at the center of Florida's finest living at Heritage Isles.
Additional features include:
Freshly painted interior and exterior (2025)
Roof installed in 2021
New ceiling fans throughout
Convenient in-home laundry with washer & dryer included
Epoxy-finished garage and lanai floors for durability and style
Accordion hurricane shutters for added security
Conveniently installed grab bars for accessibility
Contact an agent
Home facts
- Year built:2005
- Listing Id #:1055131
- Added:1 day(s) ago
Rooms and interior
- Bedrooms:3
- Total bathrooms:2
- Full bathrooms:2
- Living area:2,015 sq. ft.
Heating and cooling
- Cooling:Electric
- Heating:Central, Electric
Structure and exterior
- Year built:2005
- Building area:2,015 sq. ft.
- Lot area:0.16 Acres
Schools
- High school:Viera
- Middle school:Viera Middle School
- Elementary school:Viera
Utilities
- Sewer:Public Sewer, Sewer Available
Finances and disclosures
- Price:$469,900
- Price per sq. ft.:$173.97
- Tax amount:$3,552 (2023)
New listings near 6939 Mcgrady Drive
- New
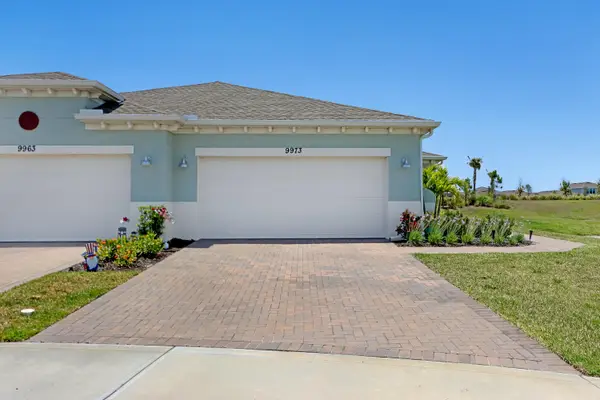 $355,000Active2 beds 2 baths1,565 sq. ft.
$355,000Active2 beds 2 baths1,565 sq. ft.9973 Alister Drive, Melbourne, FL 32940
MLS# 1055169Listed by: EXP REALTY, LLC - New
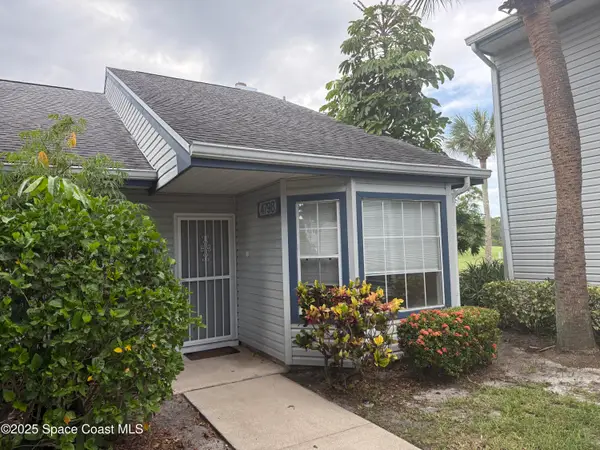 $269,900Active2 beds 2 baths1,525 sq. ft.
$269,900Active2 beds 2 baths1,525 sq. ft.4798 Lake Waterford Way W #2-226, Melbourne, FL 32901
MLS# 1055173Listed by: WELCOME HOME REALTY BREVARD - New
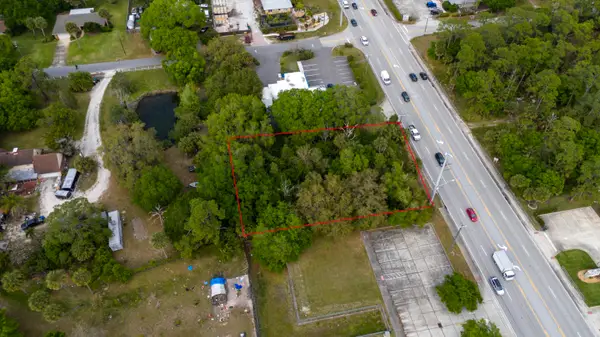 $275,000Active0.48 Acres
$275,000Active0.48 Acres000 S Wickham Road, Melbourne, FL 32904
MLS# 1055160Listed by: ITG REALTY - New
 $315,000Active2 beds 2 baths1,297 sq. ft.
$315,000Active2 beds 2 baths1,297 sq. ft.3271 Arden Circle, Melbourne, FL 32934
MLS# 1055132Listed by: SOUTHERN TROPICS R.E. LLC - Open Sat, 12 to 2pmNew
 $280,000Active3 beds 2 baths1,200 sq. ft.
$280,000Active3 beds 2 baths1,200 sq. ft.219 Crown Boulevard, Melbourne, FL 32901
MLS# 1055137Listed by: ONE SOTHEBY'S INTERNATIONAL - New
 $709,999Active3 beds 3 baths2,396 sq. ft.
$709,999Active3 beds 3 baths2,396 sq. ft.3493 Gatwick Manor Lane, Melbourne, FL 32940
MLS# 1055114Listed by: WATSON REALTY CORP - New
 $299,999Active3 beds 2 baths1,670 sq. ft.
$299,999Active3 beds 2 baths1,670 sq. ft.410 Lund Circle, Melbourne, FL 32901
MLS# 1055101Listed by: 321 REALTY, LLC - New
 $319,990Active3 beds 2 baths1,225 sq. ft.
$319,990Active3 beds 2 baths1,225 sq. ft.668 John Hancock Lane, Melbourne, FL 32904
MLS# 1055093Listed by: EVRON & MCCARTHY REALTY, LLC - Open Thu, 11am to 2pmNew
 $689,900Active3 beds 2 baths2,246 sq. ft.
$689,900Active3 beds 2 baths2,246 sq. ft.3180 Fairview Drive, Melbourne, FL 32934
MLS# 1055082Listed by: RE/MAX AEROSPACE REALTY
