760 Nightingale Drive, Melbourne, FL 32903
Local realty services provided by:


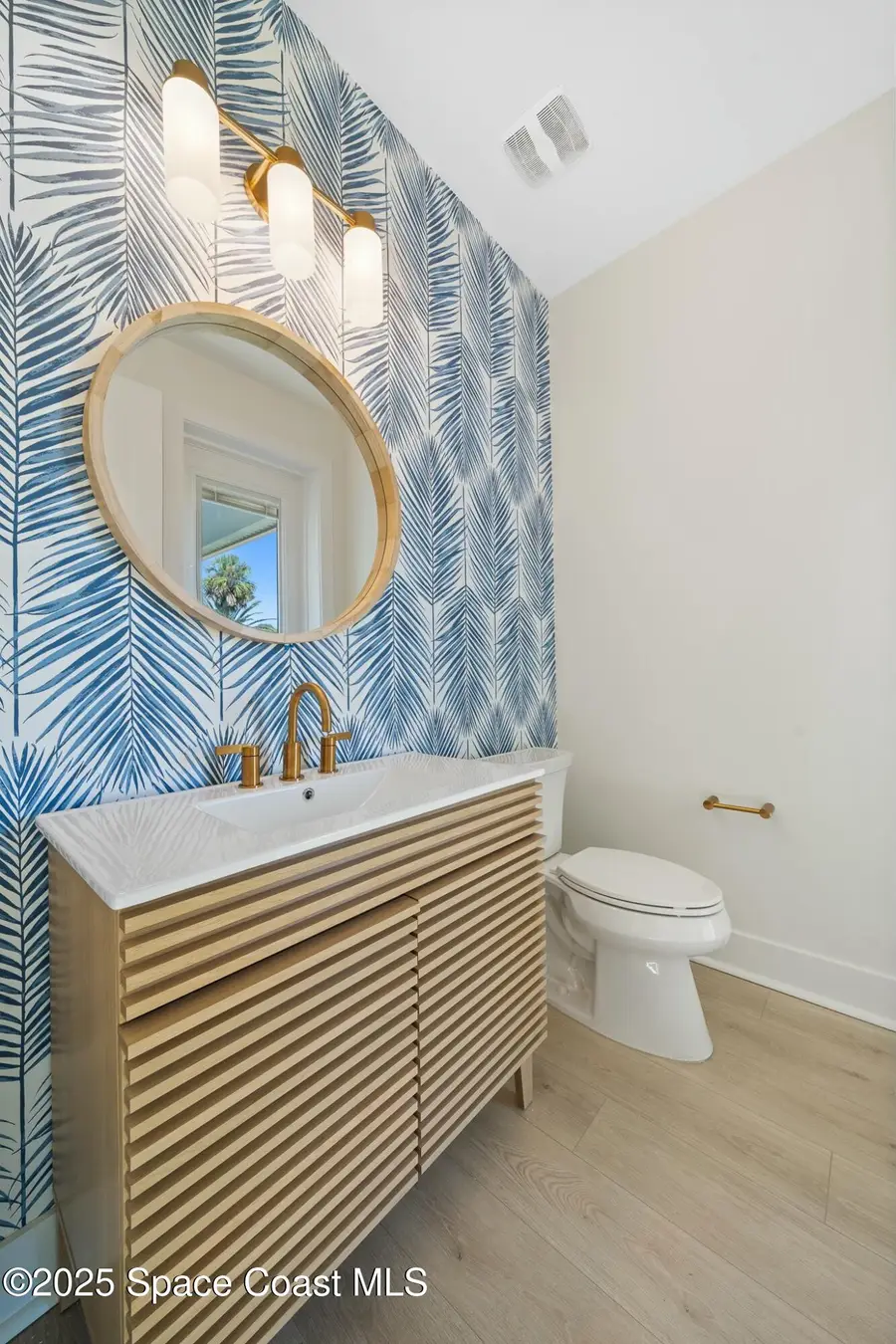
Listed by:crystal canina
Office:exp realty, llc.
MLS#:1040449
Source:FL_SPACE
Price summary
- Price:$1,420,000
- Price per sq. ft.:$381
- Monthly HOA dues:$175
About this home
Welcome to an exclusive opportunity to design your dream home in the serene Sanctuary by the Sea. This remarkable, custom-built residence will embody a stunning coastal contemporary design, seamlessly blending modern aesthetics with the tranquility of coastal living. With limited lots available in this desirable enclave, seize the chance to create a home tailored to your lifestyle.
Step inside to discover an expansive floor plan that caters to the demands of modern living. The grand entryway welcomes you with soaring 8-foot interior doors, leading to a spacious living area filled with natural light from impact-rated windows and doors. The open concept design fosters a seamless flow, perfect for both entertaining and everyday life.
The heart of the home, the kitchen, is a chef's delight, featuring custom cabinetry that offers both style and functionality. Choose from exquisite quartz or granite countertops that provide a luxurious touch while ensuring durability. Whether you're hosting family gatherings or enjoying a quiet meal, this culinary space is designed for both beauty and practicality.
Venture outside to enjoy meticulously designed concrete paver walkways and a driveway that enhance the property's curb appeal. Imagine basking in the sun or hosting summer barbecues in your future backyard oasis, with ample room to add a pool, creating a perfect retreat for relaxation and recreation.
For those seeking additional space, this property offers the unique option to incorporate a second-floor bonus room, providing endless possibilities for a home office, media room, or guest suite.
Living in the Sanctuary by the Sea means embracing a lifestyle defined by peace and natural beauty. With very few lots available, this is a rare opportunity to build a bespoke home in one of the most sought-after coastal communities. Don't miss your chance to create a sanctuary that reflects your vision and style in this idyllic setting. Your dream coastal home awaits!
Contact an agent
Home facts
- Year built:2026
- Listing Id #:1040449
- Added:152 day(s) ago
Rooms and interior
- Bedrooms:4
- Total bathrooms:3
- Full bathrooms:2
- Half bathrooms:1
- Living area:2,389 sq. ft.
Heating and cooling
- Heating:Central
Structure and exterior
- Year built:2026
- Building area:2,389 sq. ft.
- Lot area:0.3 Acres
Schools
- High school:Melbourne
- Middle school:Hoover
- Elementary school:Indialantic
Utilities
- Sewer:Public Sewer
Finances and disclosures
- Price:$1,420,000
- Price per sq. ft.:$381
New listings near 760 Nightingale Drive
- New
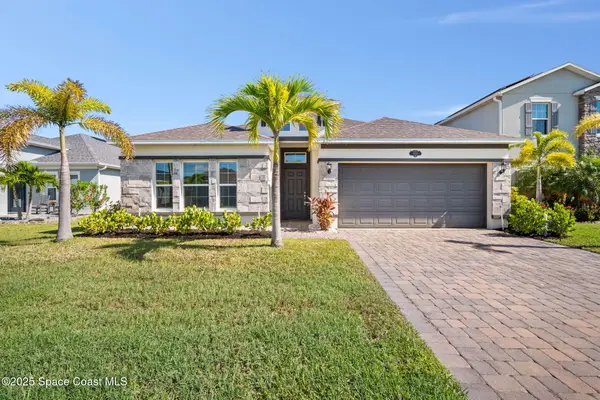 $449,950Active3 beds 2 baths1,789 sq. ft.
$449,950Active3 beds 2 baths1,789 sq. ft.4558 Trovita Circle, West Melbourne, FL 32904
MLS# 1054829Listed by: DENOVO REALTY - New
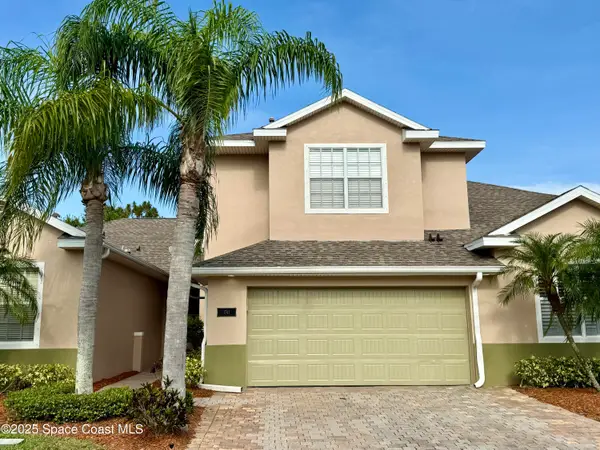 $425,000Active4 beds 3 baths2,292 sq. ft.
$425,000Active4 beds 3 baths2,292 sq. ft.1741 Kinsale Court, Melbourne, FL 32940
MLS# 1054823Listed by: DENOVO REALTY - Open Sat, 1 to 3pmNew
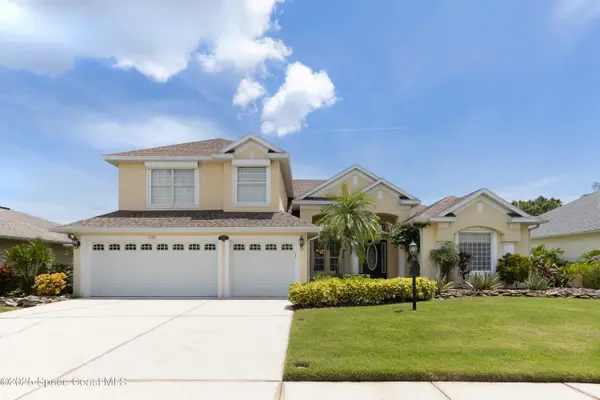 $675,000Active4 beds 3 baths2,883 sq. ft.
$675,000Active4 beds 3 baths2,883 sq. ft.1693 Long Pine Road, Melbourne, FL 32940
MLS# 1054697Listed by: ONE SOTHEBY'S INTERNATIONAL - New
 $410,000Active4 beds 2 baths1,755 sq. ft.
$410,000Active4 beds 2 baths1,755 sq. ft.1701 Whitman Drive, MELBOURNE, FL 32904
MLS# G5100576Listed by: ELITE RENTAL MANAGEMENT, INC. - New
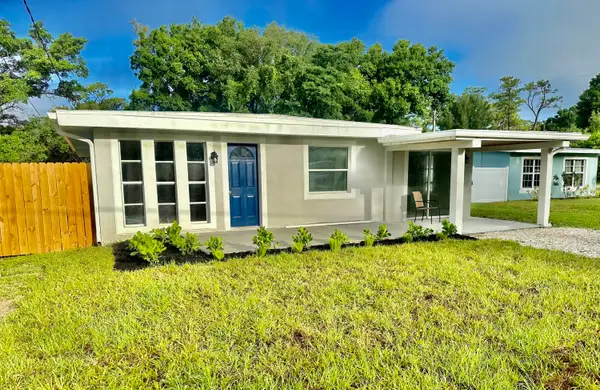 $279,900Active3 beds 1 baths1,204 sq. ft.
$279,900Active3 beds 1 baths1,204 sq. ft.2290 Seminole Boulevard, Melbourne, FL 32904
MLS# 1054785Listed by: ITG REALTY - New
 $445,000Active3 beds 2 baths2,011 sq. ft.
$445,000Active3 beds 2 baths2,011 sq. ft.871 Misty Creek Drive, Melbourne, FL 32940
MLS# 1054778Listed by: LAUNCH REAL ESTATE, PLLC - New
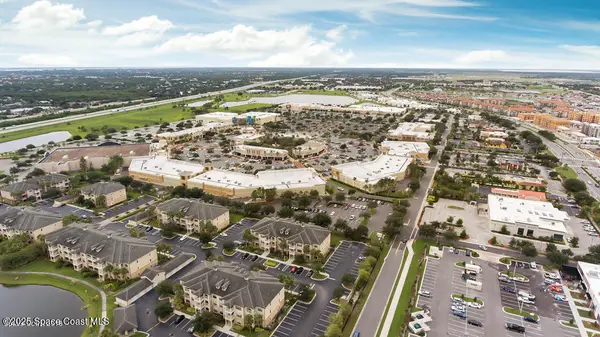 $175,000Active1 beds 1 baths781 sq. ft.
$175,000Active1 beds 1 baths781 sq. ft.6451 Borasco Drive #2604, Melbourne, FL 32940
MLS# 1054770Listed by: COMPASS FLORIDA, LLC - New
 $554,900Active3 beds 2 baths1,921 sq. ft.
$554,900Active3 beds 2 baths1,921 sq. ft.3018 Pangea Circle, Melbourne, FL 32940
MLS# 1054743Listed by: CBA REALTY GROUP - New
 $319,000Active2 beds 2 baths1,531 sq. ft.
$319,000Active2 beds 2 baths1,531 sq. ft.3035 Savoy Drive, Melbourne, FL 32940
MLS# 1054736Listed by: PREMIUM PROPERTIES REAL ESTATE - New
 $489,900Active3 beds 2 baths1,722 sq. ft.
$489,900Active3 beds 2 baths1,722 sq. ft.8117 Tethys Court, Melbourne, FL 32940
MLS# 1054737Listed by: COLDWELL BANKER PARADISE
