412 La Siesta Dr, Mexico Beach, FL 32456
Local realty services provided by:ERA Neubauer Real Estate, Inc.
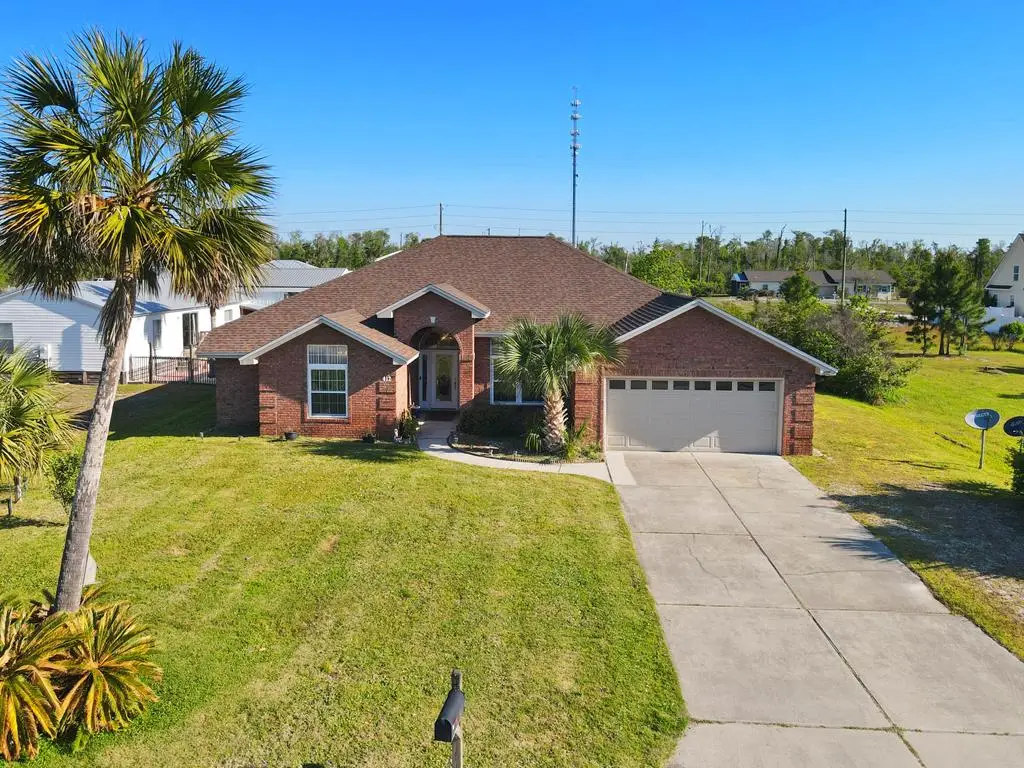

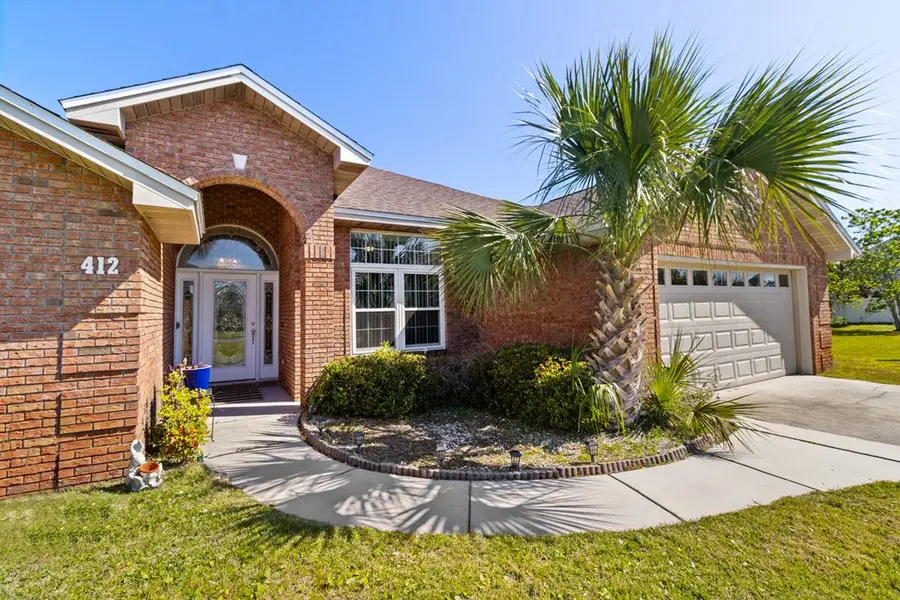
Listed by:eeman heisler
Office:rish real estate group
MLS#:321670
Source:FL_RAFGC
Price summary
- Price:$499,000
- Price per sq. ft.:$164.47
About this home
Hidden Gem in the heart of Mexico Beach! Walk into this 3 bed 2.5 bath ranch featuring 12 ft ceilings, crown molding and an arched barrel ceiling in the foyer. Open concept floor plan features a spacious living room with pier fireplace with gas logs, allowing for a cozy ambiance. Chef's kitchen w/ granite countertops, all newer stainless steel appliances, beautiful quartz island & plenty of storage in the custom maple cabinets. Natural light filled breakfast area and breakfast bar offer lots of room for entertaining. Separate dining room can easily be converted to an office space. Oversized primary bedroom with tray ceiling and large bay windows to compliment the beautiful sitting area. Dual vanities, garden tub, separate shower, water closet, and large walk in closet complete the primary bathroom. Laundry room includes lots of storage & new washer & dryer. Two additional bedrooms, with Jack and Jill bathroom, large closets, as well as an additional half bath for guests. Walk past the living room to the spacious outdoor enclosed patio. Complete with large ceiling fans,& 2 exterior doors, you will be able to enjoy the spectacular sunsets that Mexico Beach has to offer. Fenced in backyard complete with grill and workshop and additional storage shed in side yard. Other than the perfect backyard, the exterior includes a covered parking spot for your golf cart, and an outdoor shower to rinse off after a day at the beach. The landscaped yard includes large palm trees and a sprinkler system, making it easier to maintain a lush green yard year round. New roof & HVAC add to this well maintained home. The 2 car garage is a unique feature to this beach house, and includes 2 side by side safes, and a new stainless steel refrigerator/freezer all included with the home. The golf cart is negotiable, but if you are looking for a great vacation rental home, you won't want to be without it. Only blocks from the beach, this hidden oasis has everything, and all that's missing is you!
Contact an agent
Home facts
- Year built:2005
- Listing Id #:321670
- Added:125 day(s) ago
- Updated:July 23, 2025 at 03:45 AM
Rooms and interior
- Bedrooms:3
- Total bathrooms:3
- Full bathrooms:2
- Half bathrooms:1
- Living area:2,118 sq. ft.
Heating and cooling
- Cooling:Central Electric
- Heating:Central Electric
Structure and exterior
- Roof:Composition
- Year built:2005
- Building area:2,118 sq. ft.
- Lot area:0.27 Acres
Utilities
- Water:Public, Water Connected
- Sewer:Public Sewer, Sewer Connected
Finances and disclosures
- Price:$499,000
- Price per sq. ft.:$164.47
- Tax amount:$2,053 (2024)
New listings near 412 La Siesta Dr
- New
 $750,000Active3 beds 3 baths1,900 sq. ft.
$750,000Active3 beds 3 baths1,900 sq. ft.236 Nannook Road, Mexico Beach, FL 32456
MLS# 777624Listed by: FORGOTTEN COAST REALTY OF NW FLORIDA LLC - New
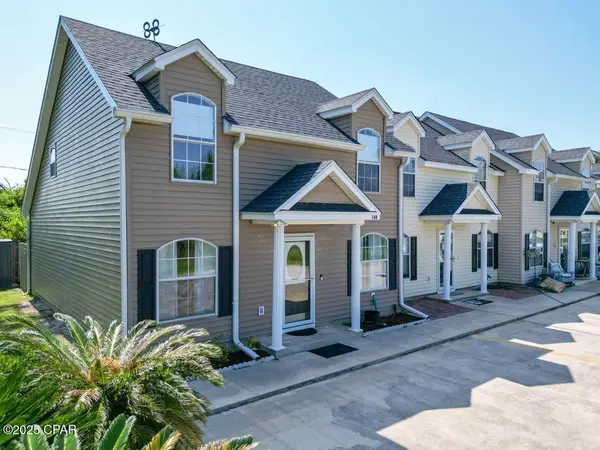 $325,000Active3 beds 2 baths1,320 sq. ft.
$325,000Active3 beds 2 baths1,320 sq. ft.1008 15th Street #16D, Mexico Beach, FL 32456
MLS# 777589Listed by: FORGOTTEN COAST REALTY OF NW FLORIDA LLC - New
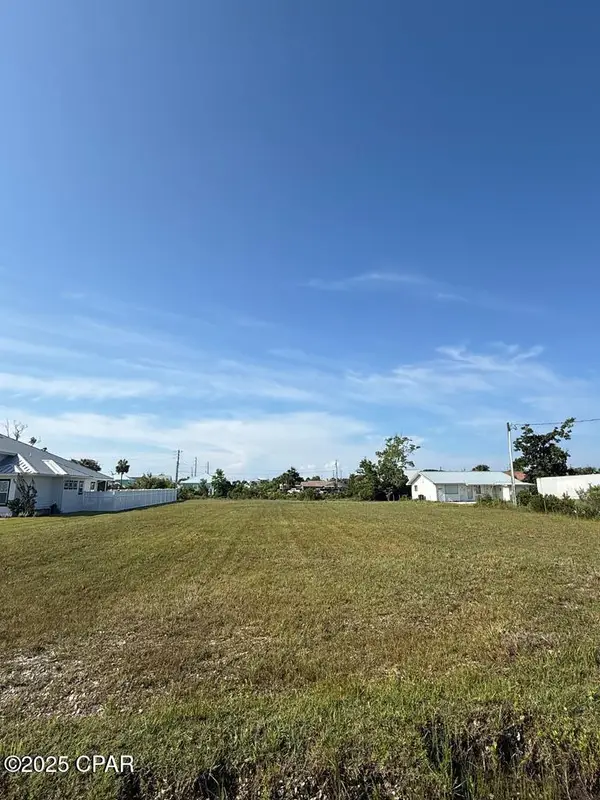 $300,000Active0.64 Acres
$300,000Active0.64 Acres53 1st Street, Mexico Beach, FL 32456
MLS# 777587Listed by: FORGOTTEN COAST REALTY OF NW FLORIDA LLC - New
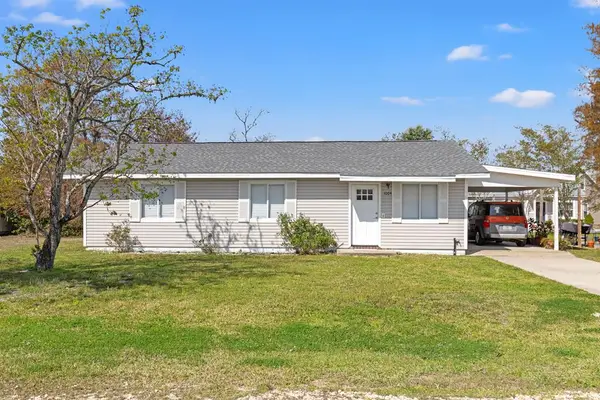 $975,000Active3 beds 2 baths1,260 sq. ft.
$975,000Active3 beds 2 baths1,260 sq. ft.1004 Cypress Ln, Mexico Beach, FL 32456
MLS# 323779Listed by: WAVES & WOODS REALTY, LLC - New
 $975,000Active4.9 Acres
$975,000Active4.9 Acres1004 Cypress Ln, Mexico Beach, FL 32456
MLS# 323780Listed by: WAVES & WOODS REALTY, LLC - New
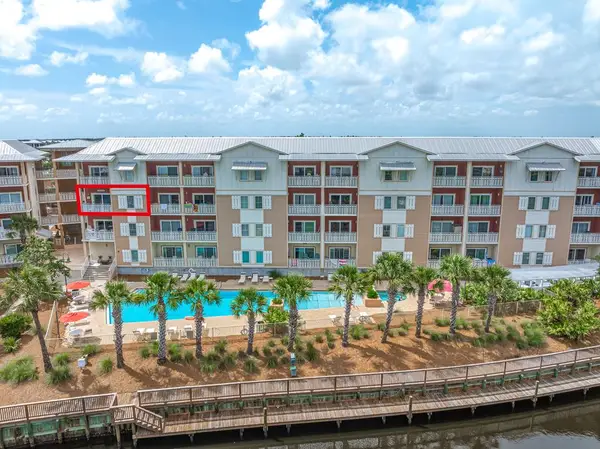 $384,900Active2 beds 2 baths1,019 sq. ft.
$384,900Active2 beds 2 baths1,019 sq. ft.3300 Hwy 98 #304, Mexico Beach, FL 32456
MLS# 322754Listed by: 98 REAL ESTATE GROUP, LLC - New
 $735,000Active5 beds 3 baths1,882 sq. ft.
$735,000Active5 beds 3 baths1,882 sq. ft.140 Pine St, Mexico Beach, FL 32456
MLS# 322746Listed by: 98 REAL ESTATE GROUP, LLC - New
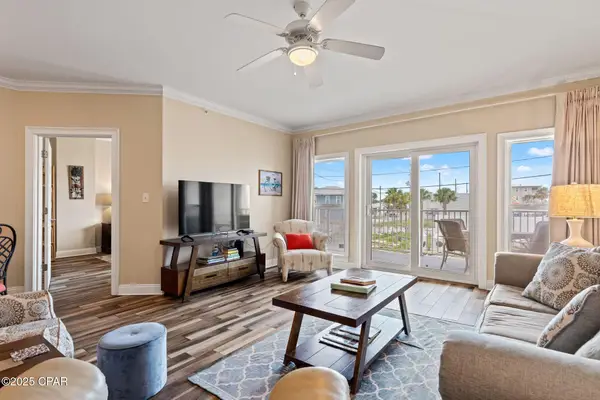 $499,000Active2 beds 2 baths1,599 sq. ft.
$499,000Active2 beds 2 baths1,599 sq. ft.800 Highway 98 #109, Mexico Beach, FL 32456
MLS# 777341Listed by: WAVES & WOODS REALTY, LLC - New
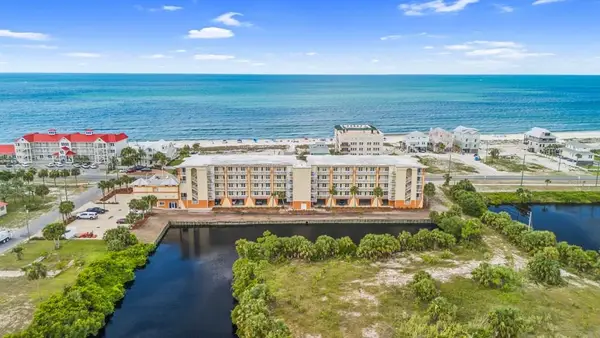 $549,900Active3 beds 2 baths1,433 sq. ft.
$549,900Active3 beds 2 baths1,433 sq. ft.2202 Hwy 98 #305, Mexico Beach, FL 32456
MLS# 322727Listed by: 98 REAL ESTATE GROUP, LLC  $525,000Active2 beds 2 baths1,154 sq. ft.
$525,000Active2 beds 2 baths1,154 sq. ft.3606 Hwy 98 #105, Mexico Beach, FL 32456
MLS# 322723Listed by: 98 REAL ESTATE GROUP, LLC
