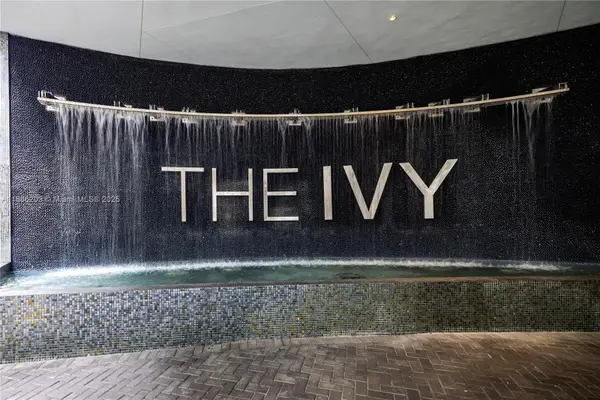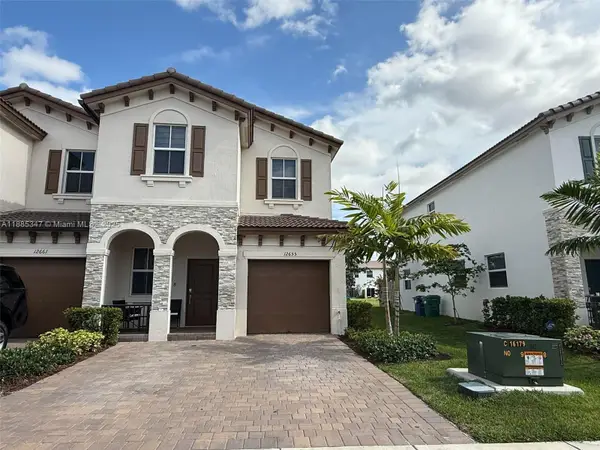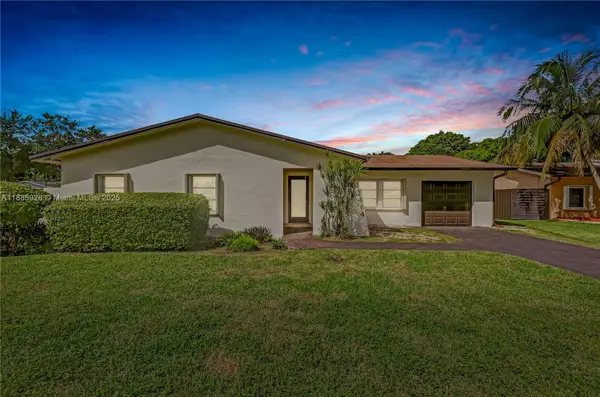Address Withheld By Seller, Miami, FL 33167
Local realty services provided by:ERA South Dade Realty
Listed by:watanya jackson
Office:beachfront realty inc
MLS#:A11848525
Source:SEFMLS
Sorry, we are unable to map this address
Price summary
- Price:$489,900
- Price per sq. ft.:$461.3
About this home
Charming and updated 3-bed, 1-bath home in a quiet Miami neighborhood. This cozy gem sits on a large lot with space to add a pool, build an outdoor kitchen, or create your dream backyard retreat. Featuring modern updates and a warm, welcoming layout, it’s perfect for first-time buyers, investors, or anyone looking for a move-in-ready home with room to grow. No HOA and endless potential. Seller is relocating—don’t miss your chance to make this one yours!
Contact an agent
Home facts
- Year built:1956
- Listing ID #:A11848525
- Updated:September 30, 2025 at 04:56 AM
Rooms and interior
- Bedrooms:3
- Total bathrooms:1
- Full bathrooms:1
- Living area:950 sq. ft.
Heating and cooling
- Cooling:Ceiling Fans, Central Air, Electric
- Heating:Central
Structure and exterior
- Roof:Shingle
- Year built:1956
- Building area:950 sq. ft.
- Lot area:0.17 Acres
Schools
- High school:Miami Central
- Middle school:North Dade
- Elementary school:Reeves; Henry
Utilities
- Water:Public
Finances and disclosures
- Price:$489,900
- Price per sq. ft.:$461.3
- Tax amount:$5,059 (2024)
New listings near 33167
- New
 $241,590Active1 beds 1 baths783 sq. ft.
$241,590Active1 beds 1 baths783 sq. ft.1350 NW 8th Ct #D-4, Miami, FL 33136
MLS# A11887124Listed by: LOKATION - New
 $365,000Active1 beds 1 baths674 sq. ft.
$365,000Active1 beds 1 baths674 sq. ft.770 Claughton Island Dr #1706, Miami, FL 33131
MLS# A11886174Listed by: RE/MAX 1ST CHOICE - New
 Listed by ERA$535,000Active4 beds 2 baths1,368 sq. ft.
Listed by ERA$535,000Active4 beds 2 baths1,368 sq. ft.11500 SW 142nd St, Miami, FL 33176
MLS# A11886958Listed by: FIRST SERVICE REALTY ERA - Coming Soon
 $3,100,000Coming Soon5 beds 4 baths
$3,100,000Coming Soon5 beds 4 baths7550 SW 60th St, Miami, FL 33143
MLS# A11884961Listed by: KELLER WILLIAMS CAPITAL REALTY - New
 $550,000Active2 beds 2 baths1,079 sq. ft.
$550,000Active2 beds 2 baths1,079 sq. ft.90 SW 3rd St #3705, Miami, FL 33130
MLS# A11886203Listed by: LA ROSA REALTY LLC - New
 $579,000Active-- beds -- baths1,623 sq. ft.
$579,000Active-- beds -- baths1,623 sq. ft.2367 NW 82nd St, Miami, FL 33147
MLS# A11886684Listed by: COLDWELL BANKER REALTY - New
 $635,000Active3 beds 3 baths1,827 sq. ft.
$635,000Active3 beds 3 baths1,827 sq. ft.12655 NW 23rd Pl, Miami, FL 33167
MLS# A11885347Listed by: SMART MIAMI REALTY 2 LLC - New
 $735,000Active4 beds 2 baths1,543 sq. ft.
$735,000Active4 beds 2 baths1,543 sq. ft.7464 SW 128th Ct, Miami, FL 33183
MLS# A11885926Listed by: EXP REALTY SOUTH LLC - New
 $479,000Active4 beds 2 baths1,188 sq. ft.
$479,000Active4 beds 2 baths1,188 sq. ft.17331 SW 103rd Ave, Miami, FL 33157
MLS# A11886698Listed by: LANDAN REALTY LLC - New
 $624,900Active3 beds 3 baths2,076 sq. ft.
$624,900Active3 beds 3 baths2,076 sq. ft.14011 SW 151st Ave, Miami, FL 33196
MLS# A11886933Listed by: EXP REALTY SOUTH LLC
