1075 Merlin Point, Middleburg, FL 32068
Local realty services provided by:ERA ONETEAM REALTY
1075 Merlin Point,Middleburg, FL 32068
$485,000
- 5 Beds
- 5 Baths
- 3,235 sq. ft.
- Single family
- Active
Listed by: jessica machelle johnson
Office: mark spain real estate
MLS#:2118799
Source:JV
Price summary
- Price:$485,000
- Price per sq. ft.:$149.92
- Monthly HOA dues:$50
About this home
4.75% Assumable FHA with Roam!🔥 Motivated Seller — Priced to Move!
Stunning lakefront home in the highly sought Two Creeks gated community. This expansive 5-bedroom, 4.5-bath 2-story home offers 3,235 sq ft of elegant, open-concept living.
Relax in your screened lanai with serene lake views
Cozy up by the fireplace in a bright and airy living area
Chef's kitchen boasts granite countertops, loads of cabinetry, and flows seamlessly into the dining room — perfect for entertaining
Gorgeous tile flooring, classic crown molding, and French doors bring a touch of sophistication throughout
Main suite is conveniently downstairs for maximum privacy and comfort
Upstairs, find 4 additional bedrooms — including a Jack-and-Jill layout — ideal for family or guests
High-end finishes like tray ceilings and bay windows elevate the style throughout
The home is bathed in natural light, with a thoughtful layout that maximizes both luxury and livability
Why This Is a Deal: The seller is motivated act now to secure this lakeside gem before it's gone. With its premium features, size, and views, this is a rare opportunity in this community.
Tour Today Ready to Sell!
Contact an agent
Home facts
- Year built:2011
- Listing ID #:2118799
- Added:91 day(s) ago
- Updated:February 20, 2026 at 01:46 PM
Rooms and interior
- Bedrooms:5
- Total bathrooms:5
- Full bathrooms:4
- Half bathrooms:1
- Living area:3,235 sq. ft.
Heating and cooling
- Cooling:Central Air
- Heating:Electric
Structure and exterior
- Year built:2011
- Building area:3,235 sq. ft.
Schools
- High school:Ridgeview
- Middle school:Wilkinson
- Elementary school:Tynes
Utilities
- Water:Public, Water Connected
- Sewer:Public Sewer, Sewer Connected
Finances and disclosures
- Price:$485,000
- Price per sq. ft.:$149.92
New listings near 1075 Merlin Point
- New
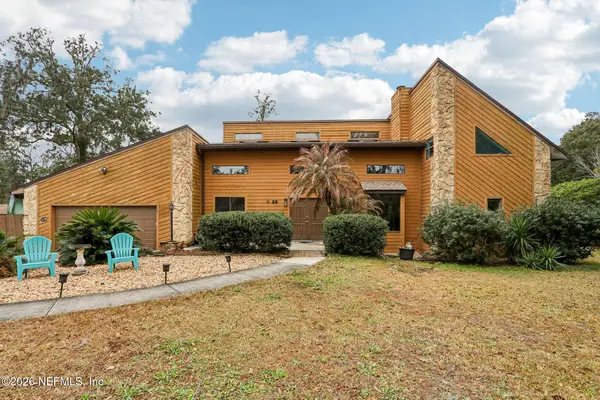 $625,000Active5 beds 3 baths2,800 sq. ft.
$625,000Active5 beds 3 baths2,800 sq. ft.98 Swimming Pen Drive, Middleburg, FL 32068
MLS# 2131071Listed by: COLDWELL BANKER VANGUARD REALTY - New
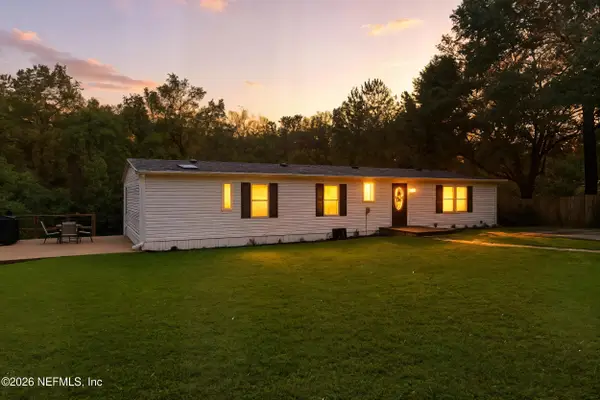 $299,999Active3 beds 2 baths1,680 sq. ft.
$299,999Active3 beds 2 baths1,680 sq. ft.2763 Primrose Circle, Middleburg, FL 32068
MLS# 2130876Listed by: HERRON REAL ESTATE LLC - New
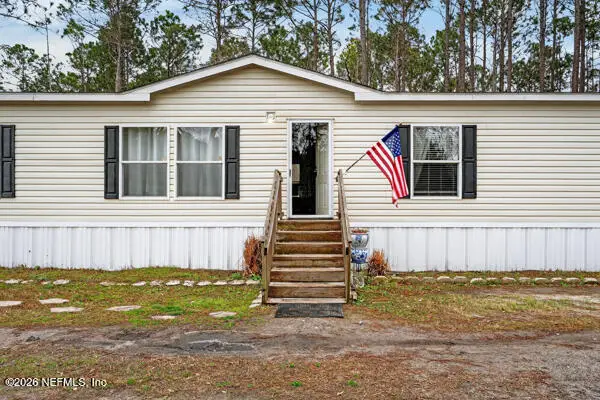 $318,000Active4 beds 2 baths2,128 sq. ft.
$318,000Active4 beds 2 baths2,128 sq. ft.5110 Huntington Court, Middleburg, FL 32068
MLS# 2131066Listed by: HERRON REAL ESTATE LLC - New
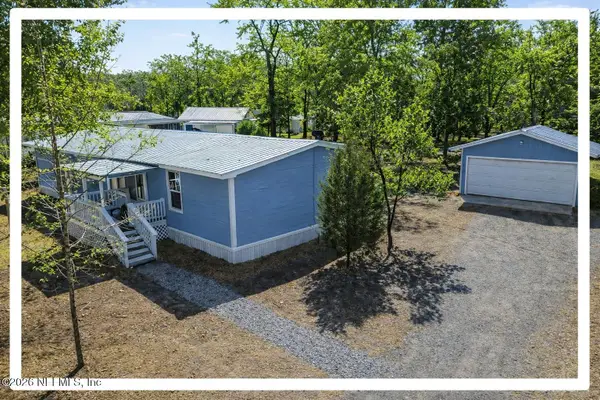 $265,000Active3 beds 2 baths1,456 sq. ft.
$265,000Active3 beds 2 baths1,456 sq. ft.2510 Primrose Avenue, Middleburg, FL 32068
MLS# 2131026Listed by: SMILEEHOUSE AUCTION CO LLC - New
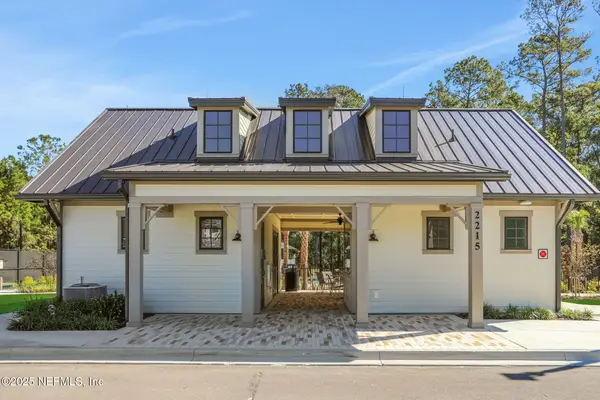 $529,990Active4 beds 3 baths2,754 sq. ft.
$529,990Active4 beds 3 baths2,754 sq. ft.2277 Brannings Sawmill Court, Middleburg, FL 32068
MLS# 2130959Listed by: OLYMPUS EXECUTIVE REALTY, INC - New
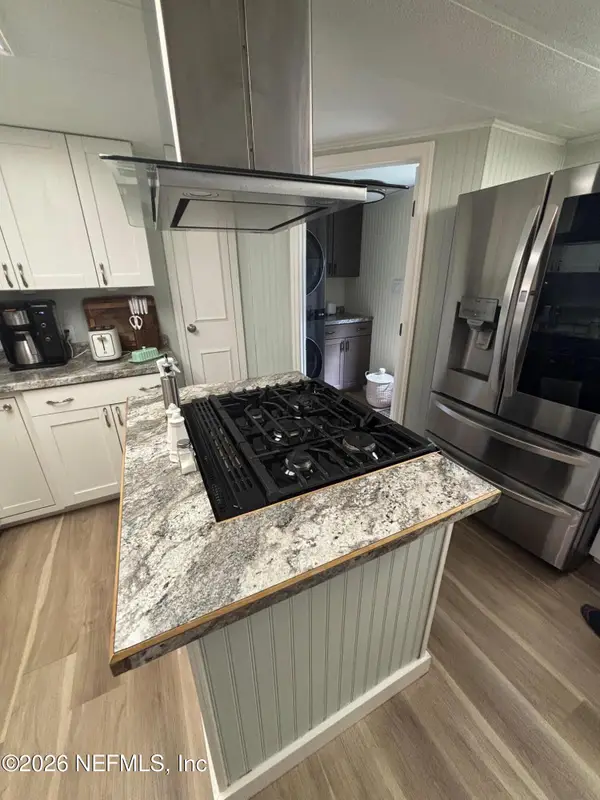 $328,900Active3 beds 2 baths1,568 sq. ft.
$328,900Active3 beds 2 baths1,568 sq. ft.5186 Chicory Circle, Middleburg, FL 32068
MLS# 2130951Listed by: FLORIDA HOMES REALTY & MTG LLC - New
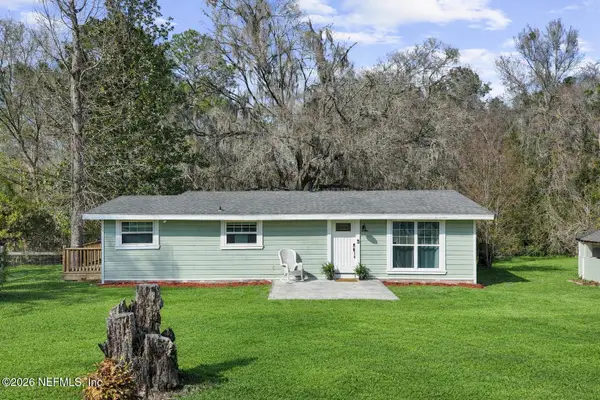 $275,000Active2 beds 1 baths1,080 sq. ft.
$275,000Active2 beds 1 baths1,080 sq. ft.5402 Angus Road, Middleburg, FL 32068
MLS# 2130936Listed by: EXIT INSPIRED REAL ESTATE - New
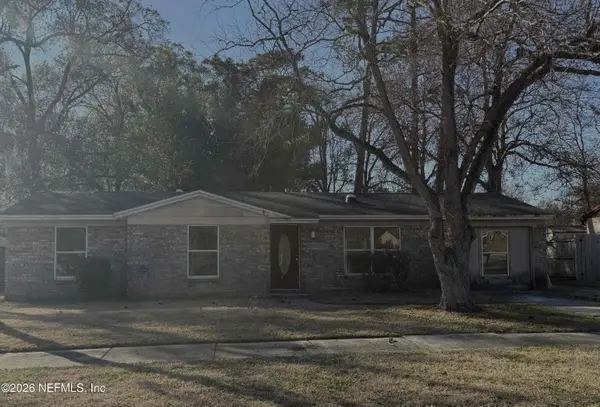 $184,900Active3 beds 2 baths1,348 sq. ft.
$184,900Active3 beds 2 baths1,348 sq. ft.1658 Evergreen E Lane, Middleburg, FL 32068
MLS# 2130903Listed by: RE/MAX SPECIALISTS - New
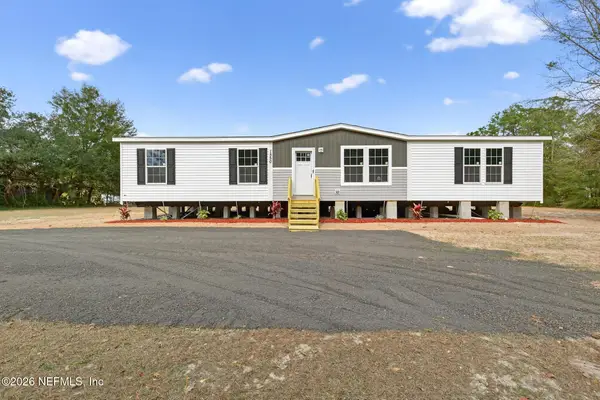 $299,900Active3 beds 2 baths2,048 sq. ft.
$299,900Active3 beds 2 baths2,048 sq. ft.1550 Eagle Nest Lane, Middleburg, FL 32068
MLS# 2130772Listed by: KELLER WILLIAMS REALTY ATLANTIC PARTNERS - New
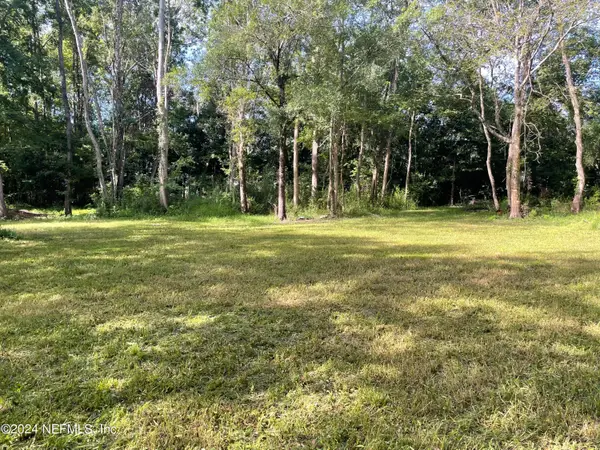 $239,900Active4.23 Acres
$239,900Active4.23 Acres0 Sunrise Farms Road, Middleburg, FL 32068
MLS# 2130741Listed by: INI REALTY

