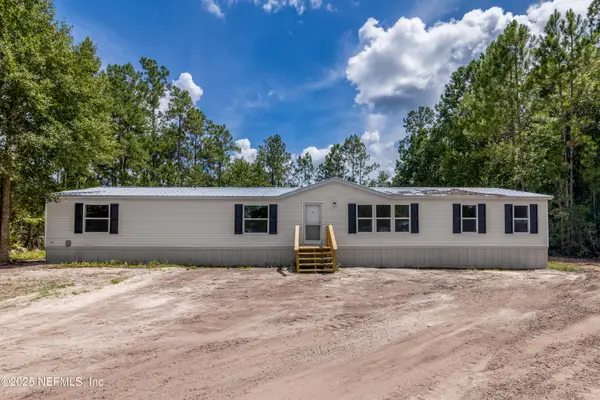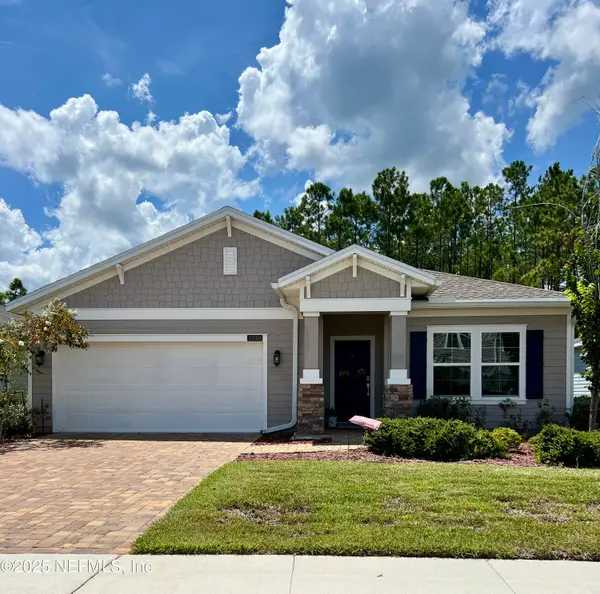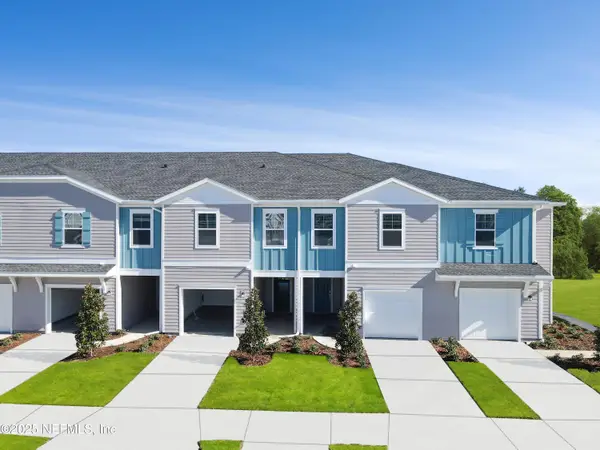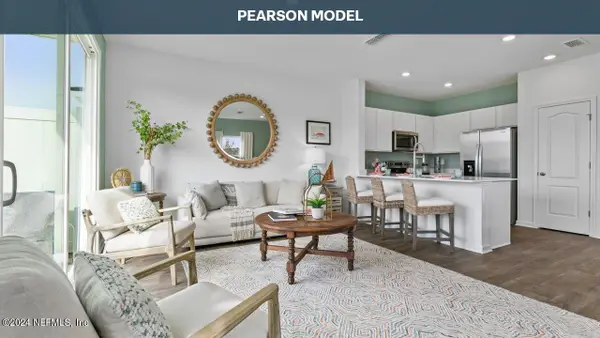1267 Limpkin Lane, Middleburg, FL 32068
Local realty services provided by:ERA Fernandina Beach Realty

1267 Limpkin Lane,Middleburg, FL 32068
$595,000
- 4 Beds
- 3 Baths
- 2,791 sq. ft.
- Single family
- Active
Listed by:byron thomas
Office:watson realty corp
MLS#:2103886
Source:JV
Price summary
- Price:$595,000
- Price per sq. ft.:$163.6
- Monthly HOA dues:$42.67
About this home
Exquisite Lakefront All-Brick Home with Dual Primary Suites in a Gated Community. Seller offering 5000 towards closing costs
Welcome to your dream home! This stunning 4 bedroom, 3 bathroom all-brick residence is perfectly nestled in a gated community offering privacy, security, and unmatched amenities. It's ideal for multigenerational living or hosting guests in style.
As you enter, you're greeted by majestic staircase architecture and elegant finishes throughout the open-concept layout. The spacious living areas are flooded with natural light and provide breathtaking lakefront views, making every moment feel like a retreat.
The gourmet kitchen flows seamlessly into the dining and living areas, perfect for entertaining. Step outside, your backyard oasis with access to community amenities, including a sparkling pool, BBQ grill stations, playgrounds, and more.
Whether you're enjoying serene lake mornings or lively neighborhood gatherings, this home offers it all.
Contact an agent
Home facts
- Year built:2008
- Listing Id #:2103886
- Added:1 day(s) ago
- Updated:August 14, 2025 at 08:43 PM
Rooms and interior
- Bedrooms:4
- Total bathrooms:3
- Full bathrooms:3
- Living area:2,791 sq. ft.
Heating and cooling
- Cooling:Central Air
- Heating:Central
Structure and exterior
- Roof:Shingle
- Year built:2008
- Building area:2,791 sq. ft.
- Lot area:0.25 Acres
Schools
- High school:Oakleaf High School
- Middle school:Wilkinson
- Elementary school:Tynes
Utilities
- Water:Public
- Sewer:Public Sewer, Sewer Available, Sewer Connected
Finances and disclosures
- Price:$595,000
- Price per sq. ft.:$163.6
- Tax amount:$7,062 (2024)
New listings near 1267 Limpkin Lane
- New
 $299,900Active4 beds 2 baths2,052 sq. ft.
$299,900Active4 beds 2 baths2,052 sq. ft.4947 Marguerite Street, Middleburg, FL 32068
MLS# 2103862Listed by: NOONEY REALTY LLC - New
 $575,000Active4 beds 4 baths3,000 sq. ft.
$575,000Active4 beds 4 baths3,000 sq. ft.941 Rooster Hollow Way, Middleburg, FL 32068
MLS# 2103869Listed by: CRYSTAL CLEAR REALTY, LLC - New
 $750,000Active3 beds 3 baths1,816 sq. ft.
$750,000Active3 beds 3 baths1,816 sq. ft.2050 Laurel Drive, Middleburg, FL 32068
MLS# 2103559Listed by: REAL BROKER LLC - New
 $249,990Active3 beds 3 baths1,782 sq. ft.
$249,990Active3 beds 3 baths1,782 sq. ft.2105 Windward Cay Lane, Middleburg, FL 32068
MLS# 2103832Listed by: LENNAR REALTY INC - New
 $375,000Active5 beds 2 baths2,231 sq. ft.
$375,000Active5 beds 2 baths2,231 sq. ft.2211 Albury Court, Middleburg, FL 32068
MLS# 2103743Listed by: HERRON REAL ESTATE LLC - New
 $419,000Active3 beds 2 baths2,124 sq. ft.
$419,000Active3 beds 2 baths2,124 sq. ft.1749 Amberly Drive, Middleburg, FL 32068
MLS# 2103737Listed by: UNITED REAL ESTATE GALLERY - New
 $239,990Active3 beds 3 baths1,707 sq. ft.
$239,990Active3 beds 3 baths1,707 sq. ft.2121 Windward Cay Lane, Middleburg, FL 32068
MLS# 2103626Listed by: LENNAR REALTY INC - New
 $264,990Active3 beds 3 baths1,468 sq. ft.
$264,990Active3 beds 3 baths1,468 sq. ft.1564 Jeremiah Street, Middleburg, FL 32068
MLS# 2103475Listed by: D R HORTON REALTY INC - New
 $265,990Active3 beds 3 baths1,468 sq. ft.
$265,990Active3 beds 3 baths1,468 sq. ft.1568 Jeremiah Street, Middleburg, FL 32068
MLS# 2103476Listed by: D R HORTON REALTY INC
