1343 Coopers Hawk Way, Middleburg, FL 32068
Local realty services provided by:ERA Davis & Linn
1343 Coopers Hawk Way,Middleburg, FL 32068
$540,000
- 5 Beds
- 4 Baths
- 2,949 sq. ft.
- Single family
- Pending
Listed by:peter nasif
Office:florida homes realty & mtg llc.
MLS#:2107130
Source:JV
Price summary
- Price:$540,000
- Price per sq. ft.:$183.11
About this home
Welcome to this stunning 5-bedroom, 3.5-bath home located in the highly sought-after Two Creeks community in Middleburg. Offering nearly 3,000 sq. ft. of beautifully designed living space, this 2009 Monarch Builders home combines comfort, style, and functionality. The spacious primary suite is conveniently located on the main floor and features an updated, spa-inspired bath—your own private retreat. The open-concept kitchen showcases custom cabinetry, a smart refrigerator, and flows effortlessly into the living areas, making it ideal for entertaining. Upstairs, you'll find generously sized bedrooms perfect for family or guests. Enjoy peace and privacy in the fully fenced backyard that backs up to a serene preserve. Located in desirable Clay County with ultra-low HOA fees of just $146 per year, this home is just minutes from A-rated schools, shopping, dining, and outdoor recreation at Black Creek Ravines. A roomy two-car garage completes this incredible home.
Contact an agent
Home facts
- Year built:2009
- Listing ID #:2107130
- Added:1 day(s) ago
- Updated:September 04, 2025 at 03:44 PM
Rooms and interior
- Bedrooms:5
- Total bathrooms:4
- Full bathrooms:3
- Half bathrooms:1
- Living area:2,949 sq. ft.
Heating and cooling
- Cooling:Central Air
- Heating:Central
Structure and exterior
- Roof:Shingle
- Year built:2009
- Building area:2,949 sq. ft.
Schools
- High school:Ridgeview
- Middle school:Wilkinson
- Elementary school:Tynes
Utilities
- Water:Public, Water Connected
- Sewer:Public Sewer, Sewer Connected
Finances and disclosures
- Price:$540,000
- Price per sq. ft.:$183.11
New listings near 1343 Coopers Hawk Way
- New
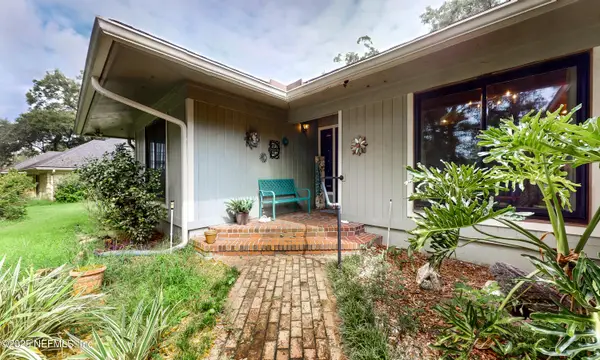 $643,000Active5 beds 3 baths3,339 sq. ft.
$643,000Active5 beds 3 baths3,339 sq. ft.2860 Ravines Road, Middleburg, FL 32068
MLS# 2107150Listed by: WATSON REALTY CORP - New
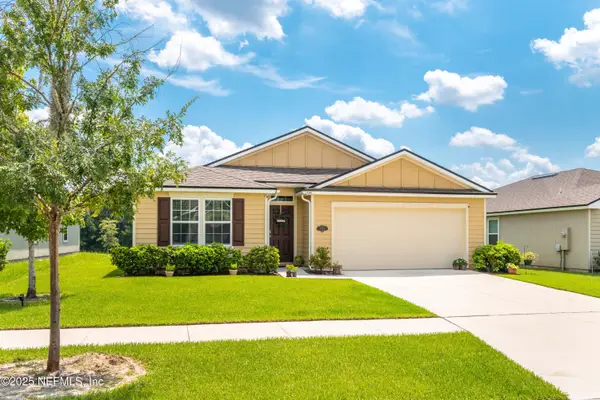 $299,000Active3 beds 2 baths1,856 sq. ft.
$299,000Active3 beds 2 baths1,856 sq. ft.4394 Warm Springs Way, Middleburg, FL 32068
MLS# 2107105Listed by: NAVY TO NAVY HOMES LLC - New
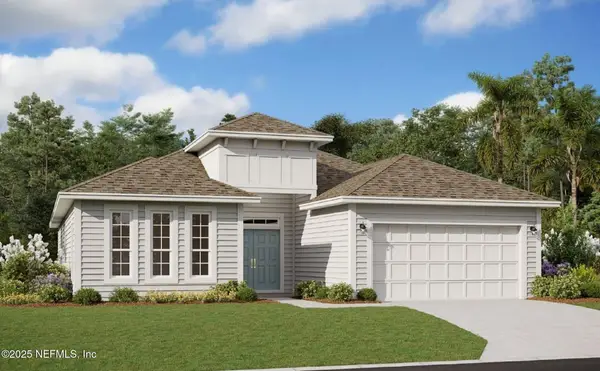 $468,156Active4 beds 3 baths2,190 sq. ft.
$468,156Active4 beds 3 baths2,190 sq. ft.2481 Jennings Farm Drive, Middleburg, FL 32068
MLS# 2107086Listed by: OLYMPUS EXECUTIVE REALTY, INC - New
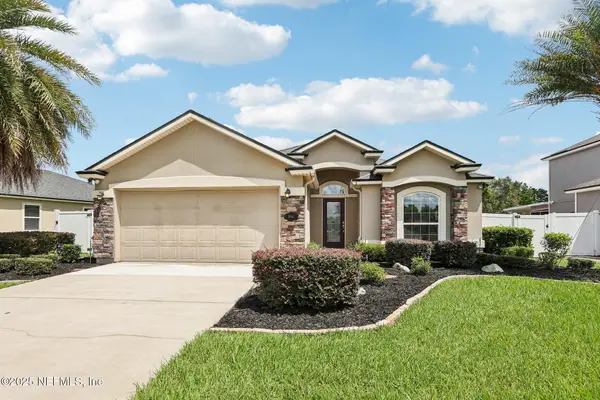 $375,000Active4 beds 2 baths2,282 sq. ft.
$375,000Active4 beds 2 baths2,282 sq. ft.3840 Great Falls Loop Loop, Middleburg, FL 32068
MLS# 2107055Listed by: COLDWELL BANKER VANGUARD REALTY - New
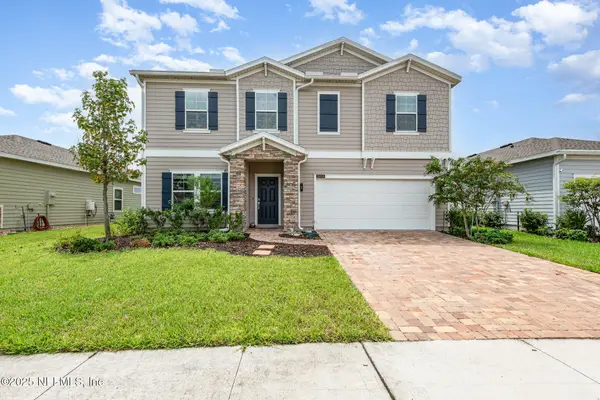 $410,000Active4 beds 3 baths2,358 sq. ft.
$410,000Active4 beds 3 baths2,358 sq. ft.3915 Cloverdale Court, Middleburg, FL 32068
MLS# 2106234Listed by: MARK SPAIN REAL ESTATE - New
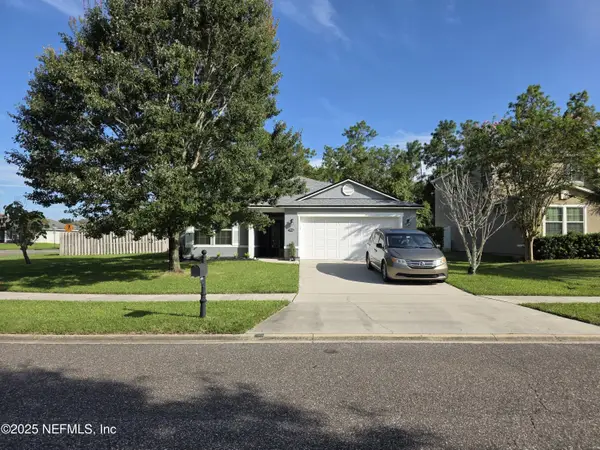 $350,000Active4 beds 2 baths1,638 sq. ft.
$350,000Active4 beds 2 baths1,638 sq. ft.4930 Creek Bluff Lane, Middleburg, FL 32068
MLS# 2106862Listed by: FLORIDA REALTY BROKERS & ASSOCIATES INC - New
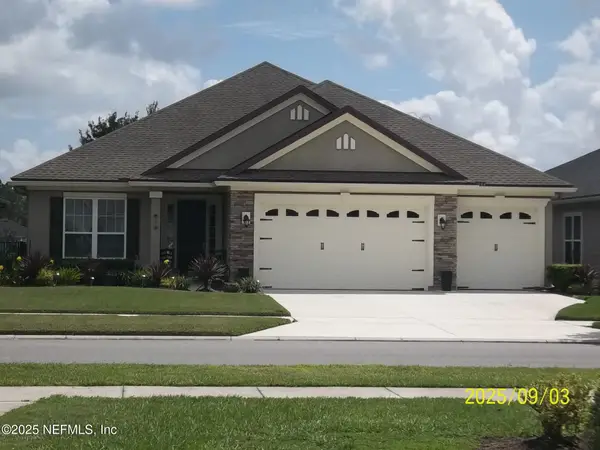 $485,000Active4 beds 3 baths2,519 sq. ft.
$485,000Active4 beds 3 baths2,519 sq. ft.1711 Linda Lakes Lane, Middleburg, FL 32068
MLS# 2106798Listed by: MERRETT REALTY SERVICES - New
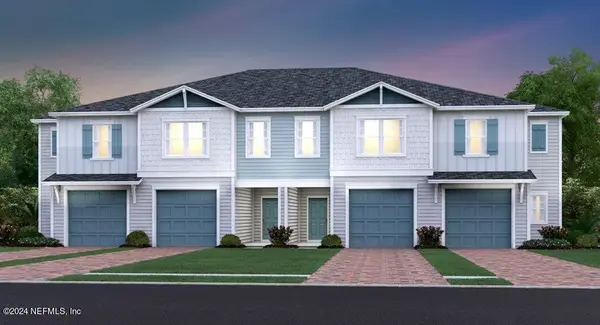 $261,056Active3 beds 3 baths1,789 sq. ft.
$261,056Active3 beds 3 baths1,789 sq. ft.2197 Windward Cay Lane, Middleburg, FL 32068
MLS# 2087751Listed by: LENNAR REALTY INC - New
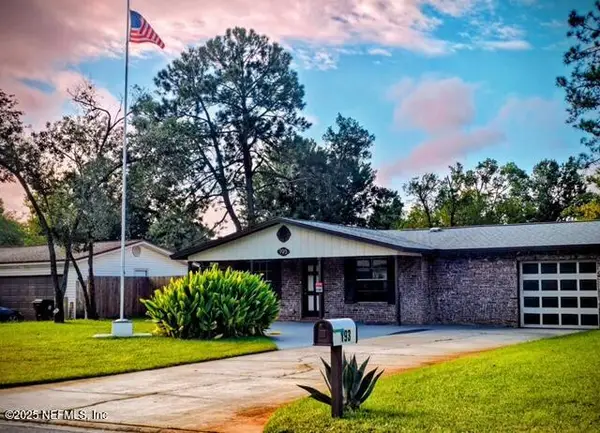 $285,000Active3 beds 3 baths1,120 sq. ft.
$285,000Active3 beds 3 baths1,120 sq. ft.193 Evergreen Lane, Middleburg, FL 32068
MLS# 2106758Listed by: EXIT INSPIRED REAL ESTATE
