3537 Cedar Preserve Lane, Middleburg, FL 32068
Local realty services provided by:ERA Fernandina Beach Realty
3537 Cedar Preserve Lane,Middleburg, FL 32068
$599,000
- 5 Beds
- 3 Baths
- 3,692 sq. ft.
- Single family
- Pending
Listed by: sabrina lozado bastardo
Office: pulte realty of north florida, llc.
MLS#:2118827
Source:JV
Price summary
- Price:$599,000
- Price per sq. ft.:$162.24
- Monthly HOA dues:$58
About this home
Step inside this expansive Oakhurst home, highlighted by its warm and welcoming Craftsman Elevation. Offering 5 Bedrooms, 3 Bathrooms, a roomy upstairs Loft, and a 3-Car Garage, this home provides plenty of space. Luxury Vinyl Plank flooring extends throughout the main living areas, creating a cohesive blend of comfort and style. The Open-Concept design is perfect for hosting and gathering, centered around a bright Gourmet Kitchen equipped with built-in Stainless-Steel Whirlpool Appliances, Quartz Countertops, and White Cabinetry. Upstairs, a spacious Loft and Secondary Bedrooms with Walk-In Closets offer flexibility and ample storage. The Owner's Suite provides a tranquil retreat complete with a Dual-Sink Vanity, Walk-In Glass-Enclosed Shower, and a large Walk-In Closet. Additional upgrades include the added Fifth Bedroom, a Smart Home package, a Gas Line Stub on the Lanai, and more thoughtful touches throughout. Come tour this beautiful home today!
Contact an agent
Home facts
- Year built:2025
- Listing ID #:2118827
- Added:91 day(s) ago
- Updated:February 20, 2026 at 08:19 AM
Rooms and interior
- Bedrooms:5
- Total bathrooms:3
- Full bathrooms:3
- Living area:3,692 sq. ft.
Heating and cooling
- Cooling:Central Air, Electric
- Heating:Electric, Heat Pump
Structure and exterior
- Roof:Shingle
- Year built:2025
- Building area:3,692 sq. ft.
- Lot area:0.17 Acres
Schools
- High school:Ridgeview
- Middle school:Wilkinson
- Elementary school:Tynes
Utilities
- Water:Public, Water Available
- Sewer:Public Sewer, Sewer Connected
Finances and disclosures
- Price:$599,000
- Price per sq. ft.:$162.24
- Tax amount:$1,688 (2025)
New listings near 3537 Cedar Preserve Lane
- New
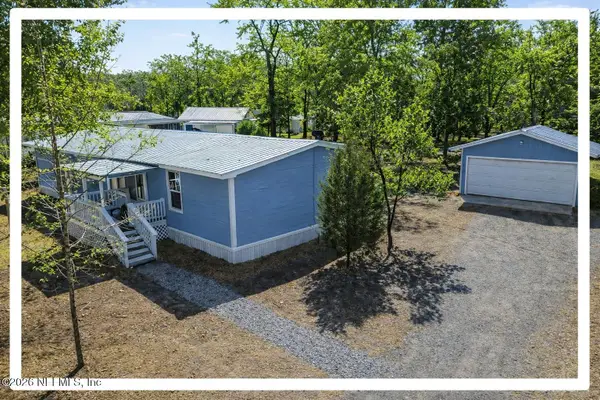 $265,000Active3 beds 2 baths1,456 sq. ft.
$265,000Active3 beds 2 baths1,456 sq. ft.2510 Primrose Avenue, Middleburg, FL 32068
MLS# 2131026Listed by: SMILEEHOUSE AUCTION CO LLC - New
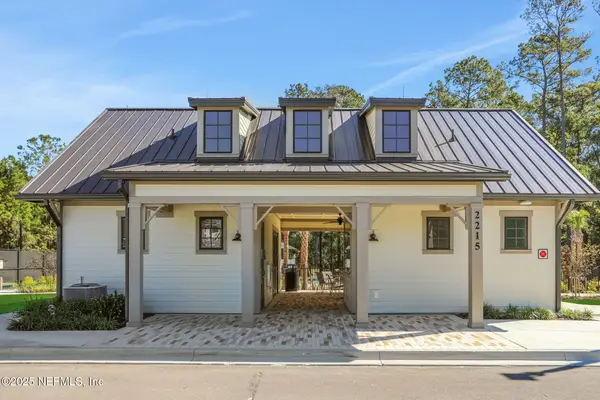 $529,990Active4 beds 3 baths2,754 sq. ft.
$529,990Active4 beds 3 baths2,754 sq. ft.2277 Brannings Sawmill Court, Middleburg, FL 32068
MLS# 2130959Listed by: OLYMPUS EXECUTIVE REALTY, INC - New
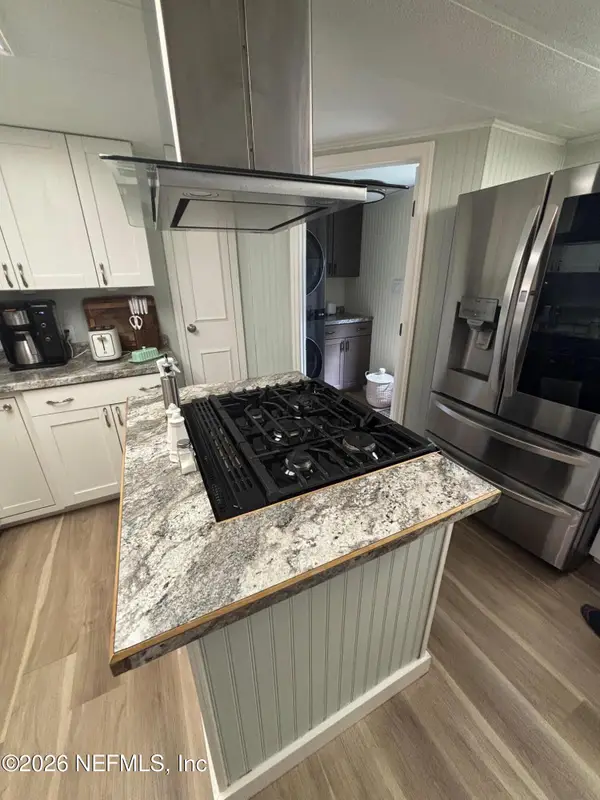 $328,900Active3 beds 2 baths1,568 sq. ft.
$328,900Active3 beds 2 baths1,568 sq. ft.5186 Chicory Circle, Middleburg, FL 32068
MLS# 2130951Listed by: FLORIDA HOMES REALTY & MTG LLC - New
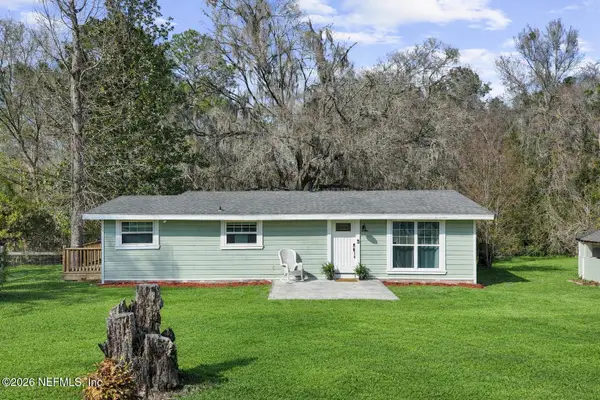 $275,000Active2 beds 1 baths1,080 sq. ft.
$275,000Active2 beds 1 baths1,080 sq. ft.5402 Angus Road, Middleburg, FL 32068
MLS# 2130936Listed by: EXIT INSPIRED REAL ESTATE - New
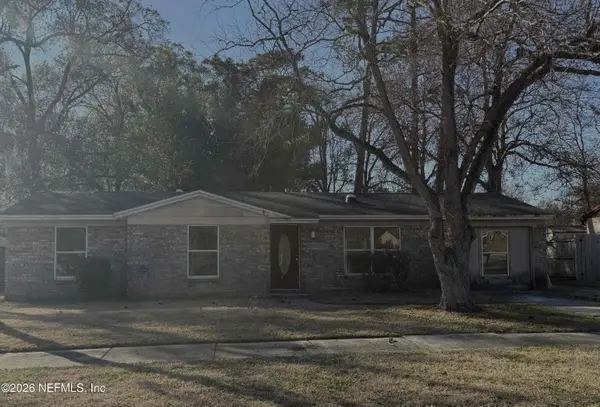 $184,900Active3 beds 2 baths1,348 sq. ft.
$184,900Active3 beds 2 baths1,348 sq. ft.1658 Evergreen E Lane, Middleburg, FL 32068
MLS# 2130903Listed by: RE/MAX SPECIALISTS - New
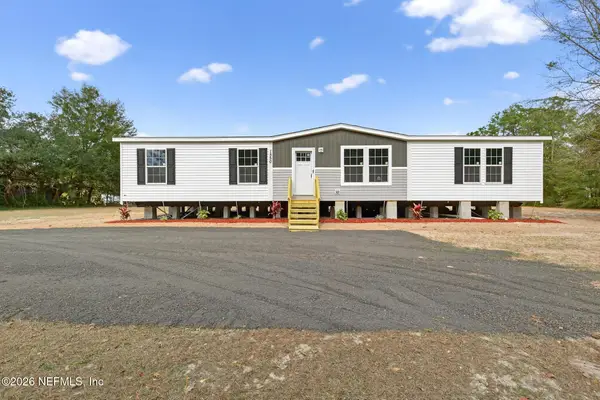 $299,900Active3 beds 2 baths2,048 sq. ft.
$299,900Active3 beds 2 baths2,048 sq. ft.1550 Eagle Nest Lane, Middleburg, FL 32068
MLS# 2130772Listed by: KELLER WILLIAMS REALTY ATLANTIC PARTNERS - New
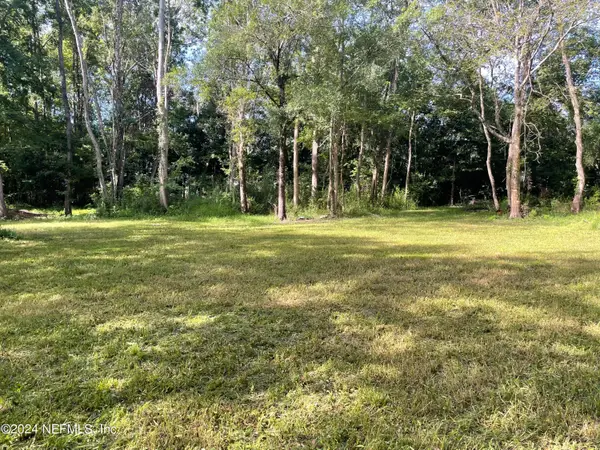 $239,900Active4.23 Acres
$239,900Active4.23 Acres0 Sunrise Farms Road, Middleburg, FL 32068
MLS# 2130741Listed by: INI REALTY - New
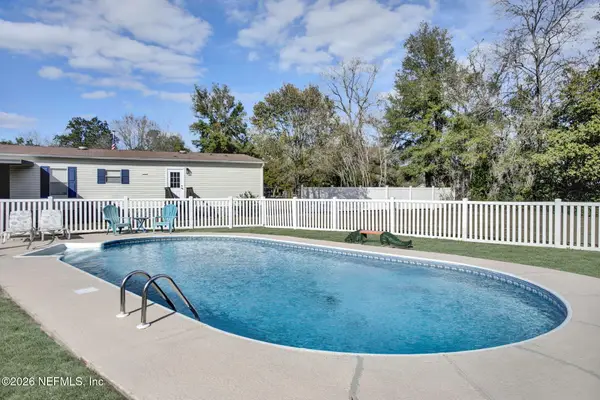 $389,000Active4 beds 2 baths1,998 sq. ft.
$389,000Active4 beds 2 baths1,998 sq. ft.4165 Old Jennings Road, Middleburg, FL 32068
MLS# 2130700Listed by: HERRON REAL ESTATE LLC - New
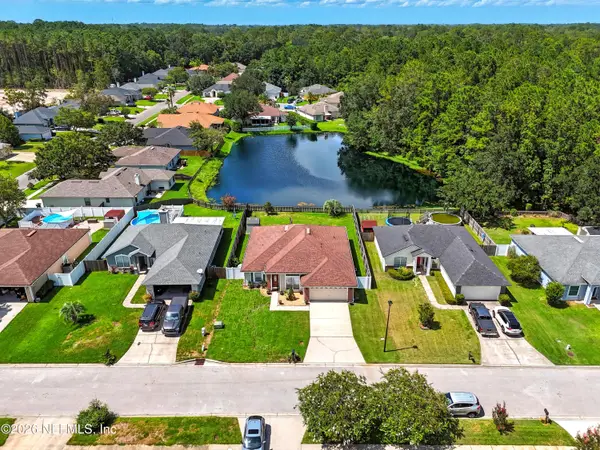 $354,900Active3 beds 2 baths1,889 sq. ft.
$354,900Active3 beds 2 baths1,889 sq. ft.3222 Button Wood Drive, Middleburg, FL 32068
MLS# 2130641Listed by: HERRON REAL ESTATE LLC - New
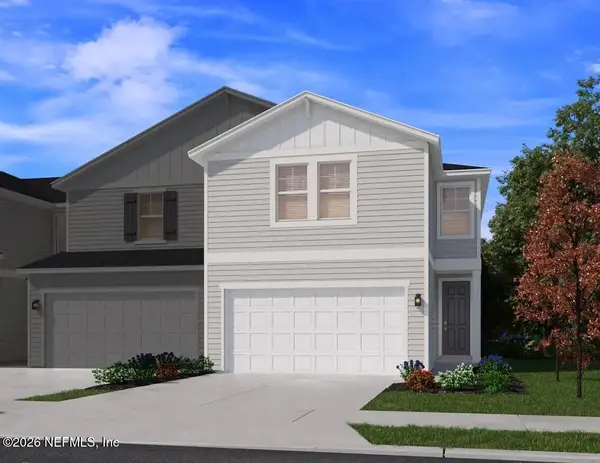 $305,990Active3 beds 3 baths1,813 sq. ft.
$305,990Active3 beds 3 baths1,813 sq. ft.827 Iken Street, Middleburg, FL 32068
MLS# 2130576Listed by: MERITAGE HOMES OF FLORIDA REALTY

