4015 Cormorant Lane, Middleburg, FL 32068
Local realty services provided by:ERA Fernandina Beach Realty
4015 Cormorant Lane,Middleburg, FL 32068
$459,900
- 4 Beds
- 3 Baths
- 2,663 sq. ft.
- Single family
- Active
Listed by: christine gaskill
Office: watson realty corp
MLS#:2107313
Source:JV
Price summary
- Price:$459,900
- Price per sq. ft.:$172.7
- Monthly HOA dues:$6.83
About this home
PRICE REDUCTION $40,000 !!! INSTANT EQUITY, $523000 appraisal on hand !! Welcome home to this 4 bedroom 3 bath home on a quiet street ! Gourmet kitchen features all stainless appliances, including double wall ovens, 42'' upper cabinets, quartz countertops and tiled backsplash . Home has very large bedrooms with split floor plan. Formal LR and DR. Tile, wood and carpet in the home. Primary suite has walk in large closet and separate sitting area for reading or workspace. Primary bath has huge shower and claw foot tub for soaking !! 2nd bedroom has en suite as well !! Home is on a pond with fenced in back yard. Screened lanai overlooks the pond, very pretty view !! Updated lighting and wood blinds throughout. White vinyl windows . Inside laundry room with barn door entry !! Mounted 65'' TV in LR conveys !! Samsung washer and dryer convey. Electric fireplace in primary bedroom and living room . Gorgeous tumbled stone wall in LR. Home is very close to the amenity center where you'll find, tennis courts, jogging trail, kids play ground, community pool and fitness center. Vinyl and tiled floors , Carpet in bedrooms !!
Contact an agent
Home facts
- Year built:2014
- Listing ID #:2107313
- Added:74 day(s) ago
- Updated:November 18, 2025 at 01:45 PM
Rooms and interior
- Bedrooms:4
- Total bathrooms:3
- Full bathrooms:3
- Living area:2,663 sq. ft.
Heating and cooling
- Cooling:Central Air, Electric
- Heating:Central, Electric
Structure and exterior
- Roof:Shingle
- Year built:2014
- Building area:2,663 sq. ft.
- Lot area:0.18 Acres
Schools
- High school:Ridgeview
- Middle school:Wilkinson
- Elementary school:Tynes
Utilities
- Water:Public, Water Connected
- Sewer:Public Sewer, Sewer Connected
Finances and disclosures
- Price:$459,900
- Price per sq. ft.:$172.7
- Tax amount:$8,165 (2024)
New listings near 4015 Cormorant Lane
- New
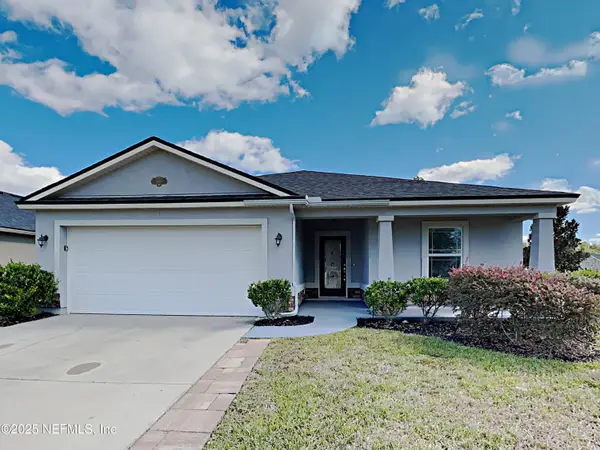 $345,000Active4 beds 2 baths1,756 sq. ft.
$345,000Active4 beds 2 baths1,756 sq. ft.1865 Woodland Glen Road, Middleburg, FL 32068
MLS# 2118328Listed by: SOVEREIGN REAL ESTATE GROUP - New
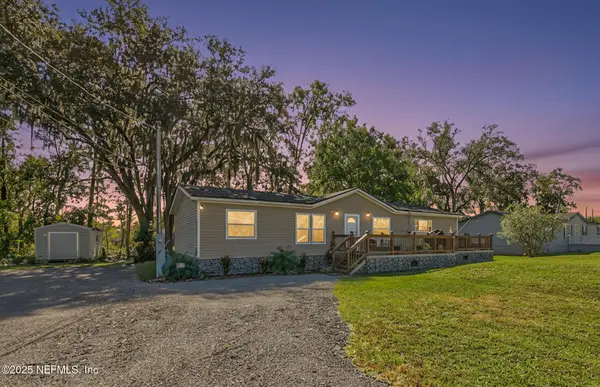 $269,900Active3 beds 2 baths1,596 sq. ft.
$269,900Active3 beds 2 baths1,596 sq. ft.120 Brickyard Road, Middleburg, FL 32068
MLS# 2118209Listed by: ROUND TABLE REALTY  $269,990Pending3 beds 3 baths1,588 sq. ft.
$269,990Pending3 beds 3 baths1,588 sq. ft.3847 Athenian Way, Middleburg, FL 32068
MLS# 2118145Listed by: OLYMPUS EXECUTIVE REALTY, INC- New
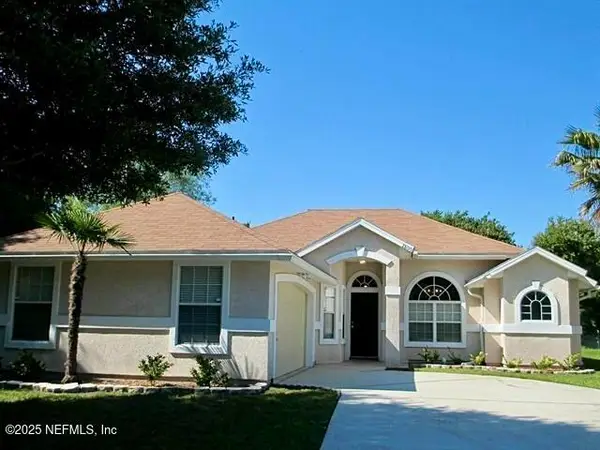 $274,900Active3 beds 2 baths1,438 sq. ft.
$274,900Active3 beds 2 baths1,438 sq. ft.2800 Bailey Way, Middleburg, FL 32068
MLS# 2117477Listed by: RE/MAX SPECIALISTS - New
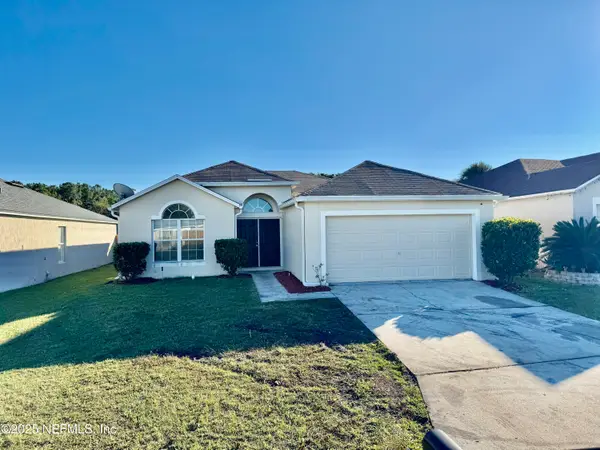 $259,900Active3 beds 2 baths1,632 sq. ft.
$259,900Active3 beds 2 baths1,632 sq. ft.1367 Oden Court, Middleburg, FL 32068
MLS# 2117478Listed by: RE/MAX SPECIALISTS - New
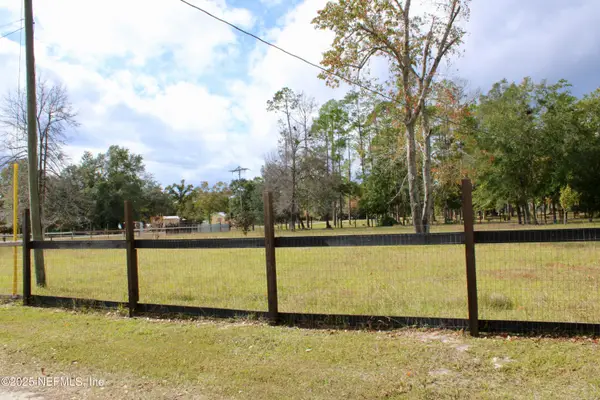 $150,000Active0.96 Acres
$150,000Active0.96 Acres3990 E Appaloosa Road, Middleburg, FL 32068
MLS# 2117621Listed by: WATSON REALTY CORP 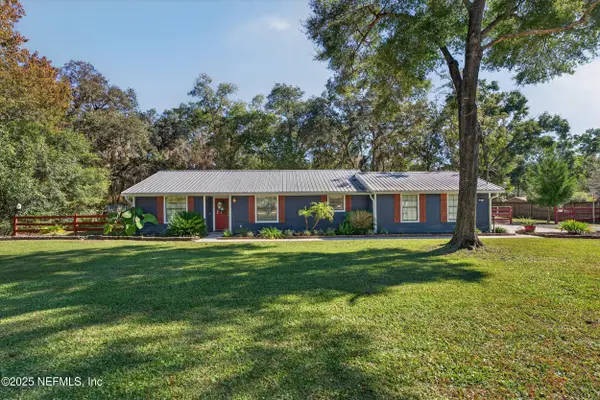 $375,000Pending3 beds 2 baths1,360 sq. ft.
$375,000Pending3 beds 2 baths1,360 sq. ft.2836 Eagle Point Road, Middleburg, FL 32068
MLS# 2117727Listed by: HERRON REAL ESTATE LLC- New
 $465,000Active4 beds 3 baths2,264 sq. ft.
$465,000Active4 beds 3 baths2,264 sq. ft.2664 Apache Court, Middleburg, FL 32068
MLS# 2117834Listed by: MAGNOLIA & OAKS REAL ESTATE COMPANY LLC - New
 $450,000Active4 beds 2 baths2,155 sq. ft.
$450,000Active4 beds 2 baths2,155 sq. ft.4180 Waterlily Court, Middleburg, FL 32068
MLS# 2117847Listed by: WATSON REALTY CORP  $599,990Pending4 beds 3 baths2,493 sq. ft.
$599,990Pending4 beds 3 baths2,493 sq. ft.2206 Jennings Farm Drive, Middleburg, FL 32068
MLS# 2117835Listed by: OLYMPUS EXECUTIVE REALTY, INC
