4634 Pine Ridge Parkway, Middleburg, FL 32068
Local realty services provided by:ERA Fernandina Beach Realty
4634 Pine Ridge Parkway,Middleburg, FL 32068
$399,000
- 4 Beds
- 3 Baths
- 1,878 sq. ft.
- Single family
- Active
Listed by: jestine mathis
Office: united real estate gallery
MLS#:2096698
Source:JV
Price summary
- Price:$399,000
- Price per sq. ft.:$212.46
- Monthly HOA dues:$7.08
About this home
Welcome to this beautiful 4-bedroom, 3-bathroom home perfectly situated on an oversized lot. One of the bedrooms has been thoughtfully designed as a home office, complete with elegant glass-paned doors. The spacious open-concept floor plan is ideal for both everyday living and hosting gatherings. At the heart of the home, the kitchen features quartz countertops, an Artezen Picket backsplash, stainless steel appliances, stylish cabinetry, and a huge walk-in pantry. The interior is enhanced with wood laminate flooring—both chic and durable—while all bedrooms are comfortably carpeted. The owner's suite boasts a large walk-in closet and a bathroom with dual vanity sinks. A second bedroom includes a private full bath, making it perfect for guests or a mother-in-law suite. For added convenience, the owners have installed a Hydro-5 STS Water Processor System, refining, cleansing, softening, clarifying, and filtering water throughout the entire home. The 3-car garage offers plenty of additional storage.
Step outside through the sliding glass doors to a spacious covered lanai and enjoy serene views of the pond and protected preserve. With no rear neighbors, you'll have the privacy and tranquility you've been seeking.
This sought-after community offers an array of amenities, including a resort-style pool, fitness center, clubhouse, playground, walking/jogging paths, and recreational courts.
Contact an agent
Home facts
- Year built:2022
- Listing ID #:2096698
- Added:168 day(s) ago
- Updated:December 17, 2025 at 04:41 PM
Rooms and interior
- Bedrooms:4
- Total bathrooms:3
- Full bathrooms:3
- Living area:1,878 sq. ft.
Heating and cooling
- Cooling:Central Air
- Heating:Central
Structure and exterior
- Year built:2022
- Building area:1,878 sq. ft.
- Lot area:0.31 Acres
Schools
- High school:Ridgeview
- Middle school:Wilkinson
- Elementary school:Tynes
Utilities
- Water:Public
- Sewer:Public Sewer
Finances and disclosures
- Price:$399,000
- Price per sq. ft.:$212.46
- Tax amount:$7,880 (2024)
New listings near 4634 Pine Ridge Parkway
- New
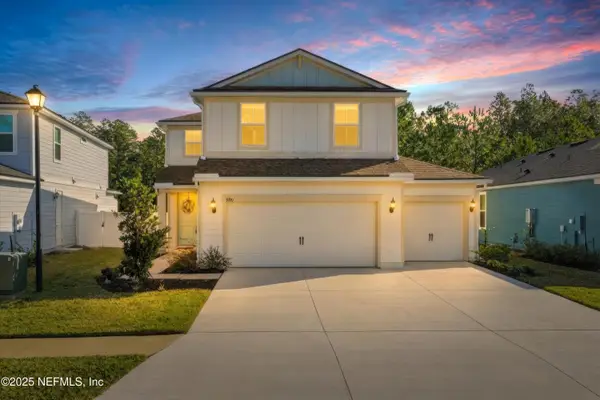 $493,000Active5 beds 3 baths2,487 sq. ft.
$493,000Active5 beds 3 baths2,487 sq. ft.836 Blind Oak Way, Middleburg, FL 32068
MLS# 2121471Listed by: FLORIDA HOMES REALTY & MTG LLC - New
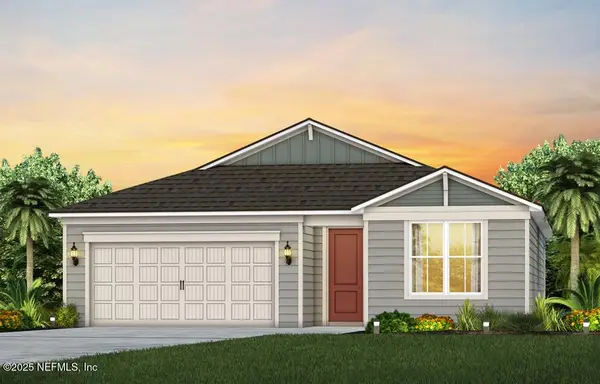 $369,000Active3 beds 2 baths1,590 sq. ft.
$369,000Active3 beds 2 baths1,590 sq. ft.1710 Mickey Way, Middleburg, FL 32068
MLS# 2121859Listed by: PULTE REALTY OF NORTH FLORIDA, LLC. - New
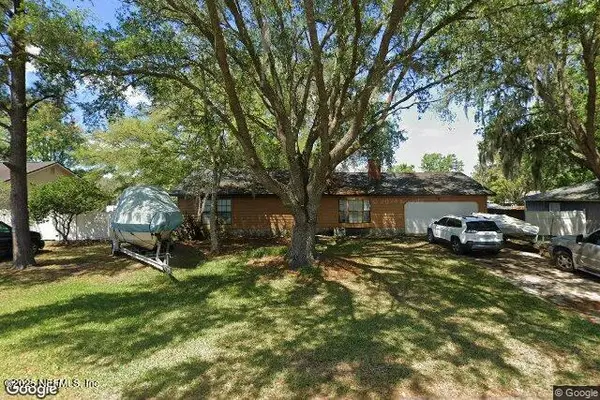 $272,900Active3 beds 2 baths1,076 sq. ft.
$272,900Active3 beds 2 baths1,076 sq. ft.2277 Felucca Drive, Middleburg, FL 32068
MLS# 2121845Listed by: NAUTICA REAL ESTATE LLC - New
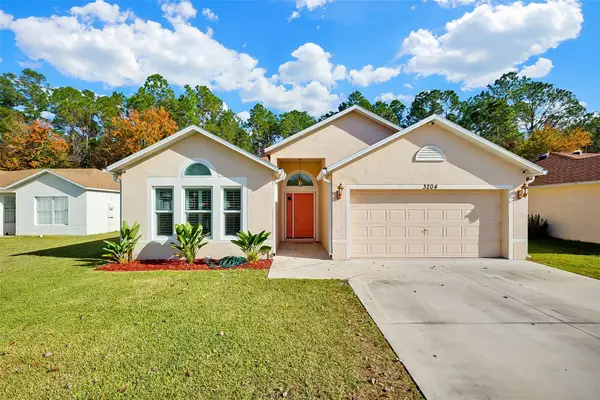 $314,900Active3 beds 2 baths1,868 sq. ft.
$314,900Active3 beds 2 baths1,868 sq. ft.3204 Carlotta Road, MIDDLEBURG, FL 32068
MLS# FC314758Listed by: CHAD AND SANDY REAL ESTATE GRP - New
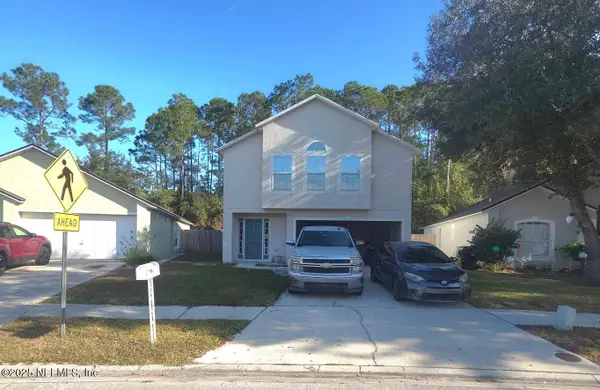 $239,000Active4 beds 3 baths1,942 sq. ft.
$239,000Active4 beds 3 baths1,942 sq. ft.3460 Alec Drive, Middleburg, FL 32068
MLS# 2121702Listed by: REALTY ZOOM - New
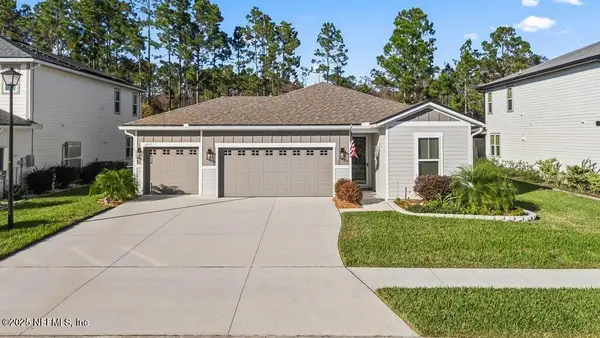 $375,000Active3 beds 2 baths1,813 sq. ft.
$375,000Active3 beds 2 baths1,813 sq. ft.1917 Amberly Drive, Middleburg, FL 32068
MLS# 2121622Listed by: REAL BROKER LLC - New
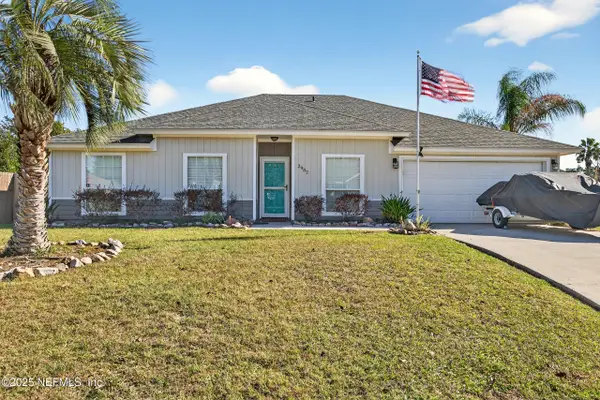 $370,000Active4 beds 2 baths1,975 sq. ft.
$370,000Active4 beds 2 baths1,975 sq. ft.2982 Chief Ridaught Trail, Middleburg, FL 32068
MLS# 2121095Listed by: WATSON REALTY CORP - New
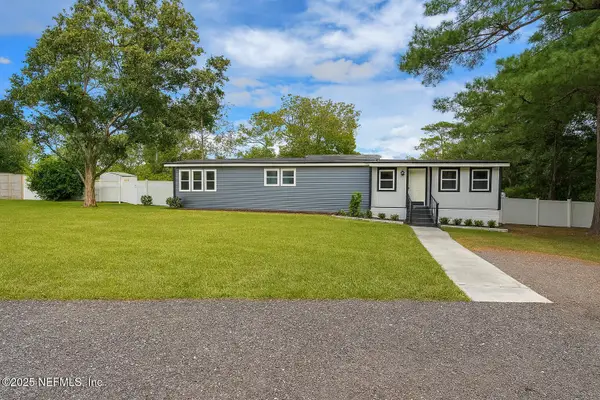 $349,000Active4 beds 3 baths2,300 sq. ft.
$349,000Active4 beds 3 baths2,300 sq. ft.3385 Oak Leaf Lane, Middleburg, FL 32068
MLS# 2121545Listed by: EXP REALTY LLC 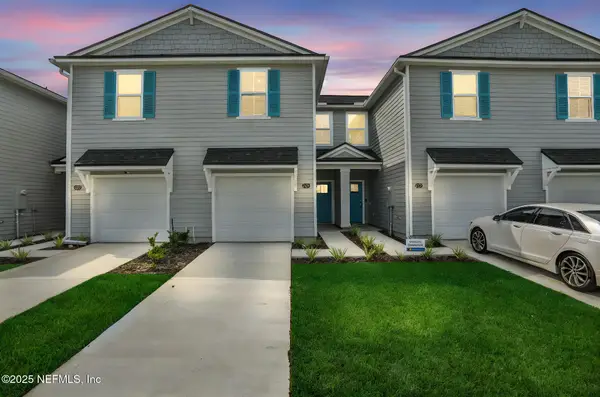 $239,990Pending3 beds 3 baths1,433 sq. ft.
$239,990Pending3 beds 3 baths1,433 sq. ft.3817 Athenian Way, Middleburg, FL 32068
MLS# 2121534Listed by: OLYMPUS EXECUTIVE REALTY, INC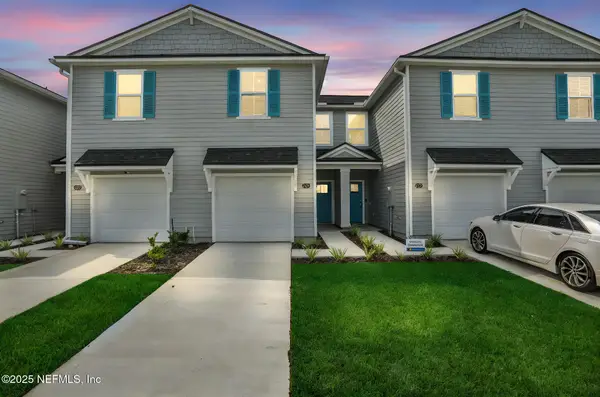 $239,990Pending3 beds 3 baths1,433 sq. ft.
$239,990Pending3 beds 3 baths1,433 sq. ft.3744 Athenian Way, Middleburg, FL 32068
MLS# 2121535Listed by: OLYMPUS EXECUTIVE REALTY, INC
