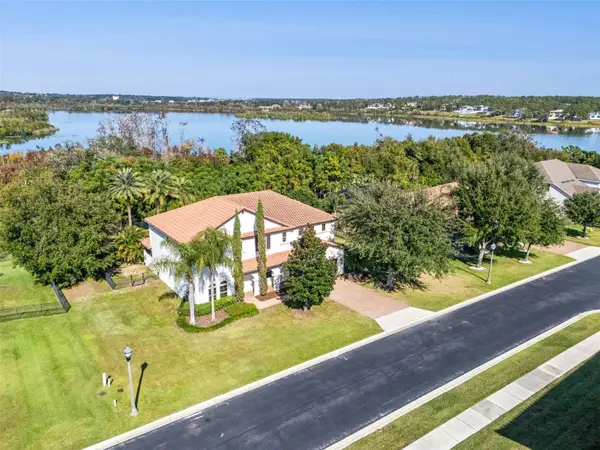15361 Soaring Bluff Drive, Montverde, FL 34756
Local realty services provided by:ERA American Suncoast
Listed by: adrienne escott
Office: pulte realty of north florida llc.
MLS#:O6332054
Source:MFRMLS
Price summary
- Price:$598,440
- Price per sq. ft.:$195
- Monthly HOA dues:$160
About this home
Willow Ridge is a new construction single-family home community with gorgeous views from some of the highest hills in Florida, located in one of the most unique areas in Central Florida- the quaint Town of Montverde. Montverde is a quiet town with a rural and charming feel, yet with everyday conveniences located close by. Only minutes away from Mt. Dora, Downtown Winter Garden, Clermont and recreation around lake Apopka, shopping, dining and entertainment are nearby. Willow Ridge is zoned for highly rated schools and is located less than one mile from the Turnpike. This gated, natural gas community will offer gorgeous oversized homesites in a tranquil setting, a private community pool with cabana, a fire pit area, 1 Gig of internet with streaming TV – and no CDD. Visit us to make this home yours and see why Willow Ridge is the absolute best community in Montverde to call home!
Experience the perfect blend of luxury and convenience with this brand-new, Mystique Grand home by Pulte. This two-story home offers a thoughtfully designed layout featuring 4 bedrooms, enclosed flex room, 3 bathrooms, and a 2-car garage. The owner's suite is conveniently located on the first floor, offering a private retreat with a spa-inspired en suite bathroom. The heart of the home is the open-concept kitchen, café, and gathering room, where natural light floods the space, creating a welcoming and airy atmosphere. Tall ceilings, expansive windows, and a pocket sliding glass door leading to the covered lanai seamlessly blend the indoor and outdoor living areas, ideal for effortless entertaining. The gourmet kitchen is a true highlight, featuring Whirlpool stainless steel appliances—including a built-in natural gas cooktop and a refrigerator, 42” Dana White soft-close cabinetry, Quartz countertops, and a decorative tile backsplash. A spacious walk-in pantry, upgraded faucet, and single-bowl stainless-steel sink complete this culinary space, which is both stylish and functional. The owner's suite is designed for relaxation, with an en suite bathroom that includes a walk-in shower with a rain shower head, dual vanity with quartz countertops, a linen closet, and an enclosed toilet for added privacy. On the first floor, you’ll also find two conveniently located spare bedrooms and a full bathroom at the front of the home, offering privacy for everyone. The first-floor laundry room offers a Whirlpool washer and dryer for added convenience. Upstairs, the expansive loft provides additional space for leisure, and the third bedroom features its own walk-in closet and private bathroom. The entire first floor is outfitted with beautiful Shaw Wood-Look Luxury Vinyl Plank flooring, except for in the laundry room and bathrooms, which feature tile. Plush, stain-resistant Shaw carpet adds warmth to all of the upstairs bedroom and loft. Designer-curated finishes elevate every corner of this home, including pendant pre-wire in the kitchen, brushed nickel hardware and plumbing fixtures, 2” faux wood blinds, 8’ interior doors on the first floor, and Sherwin Williams Agreeable Gray Interior Wall Paint throughout. This home is also equipped with the latest in-home technology, including a smart thermostat, smart doorbell, LED downlights, and extra data and media ports. Don’t miss the opportunity to own this beautifully designed home with unparalleled functionality and elegance. Schedule your tour today!
Contact an agent
Home facts
- Year built:2024
- Listing ID #:O6332054
- Added:112 day(s) ago
- Updated:November 21, 2025 at 12:38 PM
Rooms and interior
- Bedrooms:4
- Total bathrooms:3
- Full bathrooms:3
- Living area:3,069 sq. ft.
Heating and cooling
- Cooling:Central Air
- Heating:Central, Electric, Heat Pump
Structure and exterior
- Roof:Shingle
- Year built:2024
- Building area:3,069 sq. ft.
- Lot area:0.15 Acres
Schools
- High school:Lake Minneola High
Utilities
- Water:Public, Water Connected
- Sewer:Public, Public Sewer, Sewer Connected
Finances and disclosures
- Price:$598,440
- Price per sq. ft.:$195
- Tax amount:$1,265 (2024)
New listings near 15361 Soaring Bluff Drive
- New
 $1,290,000Active4 beds 4 baths3,682 sq. ft.
$1,290,000Active4 beds 4 baths3,682 sq. ft.16716 Caravaggio Loop, MONTVERDE, FL 34756
MLS# O6361022Listed by: KELLER WILLIAMS REALTY PARTNERS SW  $595,000Active1.26 Acres
$595,000Active1.26 Acres16015 Pendio Drive, MONTVERDE, FL 34756
MLS# G5091547Listed by: BELLA COLLINA REAL ESTATE CO $850,000Active0.31 Acres
$850,000Active0.31 Acres16700 Bolsena Drive, MONTVERDE, FL 34756
MLS# G5092522Listed by: BELLA COLLINA REAL ESTATE CO $1,350,000Active1.26 Acres
$1,350,000Active1.26 Acres17233 Etruscan Lane, MONTVERDE, FL 34756
MLS# G5092979Listed by: BELLA COLLINA REAL ESTATE CO $1,380,000Active4 beds 5 baths2,974 sq. ft.
$1,380,000Active4 beds 5 baths2,974 sq. ft.16233 Ravenna Court, MONTVERDE, FL 34756
MLS# G5100640Listed by: BELLA COLLINA REAL ESTATE CO $1,392,000Active4 beds 5 baths3,067 sq. ft.
$1,392,000Active4 beds 5 baths3,067 sq. ft.16308 Vetta Drive, MONTVERDE, FL 34756
MLS# G5101107Listed by: BELLA COLLINA REAL ESTATE CO $2,730,000Active5 beds 5 baths3,984 sq. ft.
$2,730,000Active5 beds 5 baths3,984 sq. ft.16989 Lucca Lane, MONTVERDE, FL 34756
MLS# G5101203Listed by: BELLA COLLINA REAL ESTATE CO $3,800,000Active5 beds 7 baths6,475 sq. ft.
$3,800,000Active5 beds 7 baths6,475 sq. ft.16039 Pendio Drive, MONTVERDE, FL 34756
MLS# G5101212Listed by: BELLA COLLINA REAL ESTATE CO $800,000Active1.74 Acres
$800,000Active1.74 Acres17127 Etruscan Lane, MONTVERDE, FL 34756
MLS# G5101535Listed by: BELLA COLLINA REAL ESTATE CO $540,000Active1.14 Acres
$540,000Active1.14 Acres15512 Pendio Drive, MONTVERDE, FL 34756
MLS# G5102153Listed by: BELLA COLLINA REAL ESTATE CO
