10020 Siesta Bay Drive #9016, Naples, FL 34120
Local realty services provided by:ERA Real Solutions Realty
10020 Siesta Bay Drive #9016,Naples, FL 34120
$579,000
- 2 Beds
- 2 Baths
- 1,661 sq. ft.
- Condominium
- Active
Listed by: lisa grant
Office: downing frye realty inc.
MLS#:225065784
Source:FL_GFMB
Price summary
- Price:$579,000
- Price per sq. ft.:$348.59
- Monthly HOA dues:$851.33
About this home
Experience the ultimate in resort-style living in this beautifully updated, turnkey, Abbey end-unit Veranda, ideally located at the private and peaceful end of Boulder Lake. This light-filled 2-bedroom + den, 2-bathroom home is one of the most sought-after floor plans in Heritage Bay Golf and Country Club, with the added benefit of a window in the den that enhances the natural light and provides easy access to the guest bathroom—perfect for hosting family and friends.
Step inside to discover an updated kitchen, featuring custom white painted cabinetry, added storage, elegant new granite countertops, a stylish tile backsplash, updated lighting and hardware, and counter-height bar seating ideal for casual dining or entertaining. A dry bar with matching granite surface adds a touch of sophistication to your living space.
The primary bedroom features newer upgraded carpeting and the en suite bathroom has been fully renovated with granite countertops, a tub surround, a new shower, frameless glass shower door, and new flooring—all designed with both comfort and style in mind. White cabinetry flows throughout the home, tying each space together with a cohesive, clean look. Enjoy your morning coffee or evening wine from the rear tiled lanai, offering serene views and a quiet escape.
With a newer HVAC system and a recently replaced flat-tile roof, this home offers both peace of mind and long-term energy efficiency—an ideal combination of comfort and value. Located just steps from one of five satellite pools, with plenty of guest parking nearby, you’ll find both convenience and tranquility here. The Heritage Bay Enhancement Project assessment has been paid in full, so you can enjoy the enhanced resort without additional cost.
As a resident of the bundled community of Heritage Bay, your social calendar will be brimming with possibilities—from 27 holes of championship golf to tennis, pickleball, bocce, a staffed fitness center, and a full-time activities director who ensures there's always something happening. Unwind at the resort-style pool, where the outdoor Cabana offers full-service dining, or gather with friends in the newly expanded Grille Room—ideal for both elegant evenings and casual get-togethers. Whether your passion is golf, racquet sports, fitness, fine dining, or simply having fun, Heritage Bay has it all. Don’t miss the opportunity to own in one of Naples’ most vibrant and amenity-rich gated communities.
Contact an agent
Home facts
- Year built:2010
- Listing ID #:225065784
- Added:201 day(s) ago
- Updated:February 23, 2026 at 03:48 PM
Rooms and interior
- Bedrooms:2
- Total bathrooms:2
- Full bathrooms:2
- Living area:1,661 sq. ft.
Heating and cooling
- Cooling:Ceiling Fans, Electric
- Heating:Central, Electric
Structure and exterior
- Roof:Tile
- Year built:2010
- Building area:1,661 sq. ft.
Schools
- High school:GULF COAST HIGH SCHOOL
- Middle school:OAKRIDGE MIDDLE SCHOOL
- Elementary school:BEAR CREEK ELEMENTARY SCHOOL
Utilities
- Water:Public
- Sewer:Public Sewer
Finances and disclosures
- Price:$579,000
- Price per sq. ft.:$348.59
- Tax amount:$6,065 (2024)
New listings near 10020 Siesta Bay Drive #9016
- New
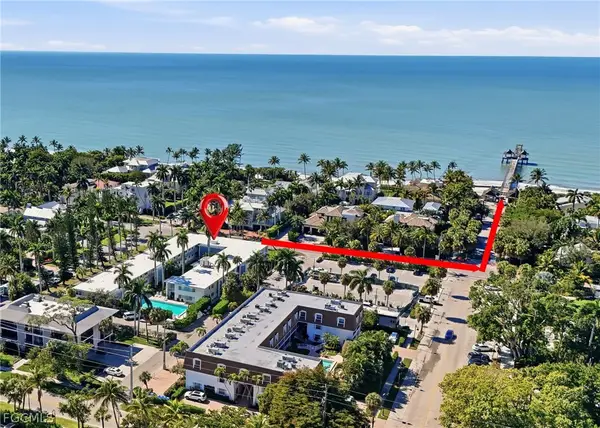 $849,000Active2 beds 2 baths662 sq. ft.
$849,000Active2 beds 2 baths662 sq. ft.1295 Gulf Shore Boulevard S #134, Naples, FL 34102
MLS# 2026003307Listed by: KELLER WILLIAMS REALTY FORT MYERS AND THE ISLANDS - New
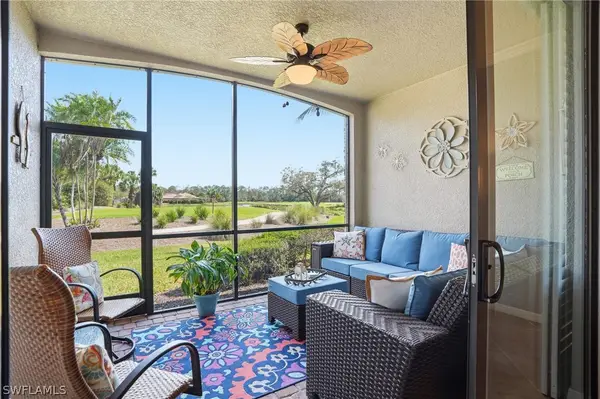 $845,500Active2 beds 2 baths1,661 sq. ft.
$845,500Active2 beds 2 baths1,661 sq. ft.9844 Venezia Circle #711, Naples, FL 34113
MLS# 226005885Listed by: COLDWELL BANKER REALTY - New
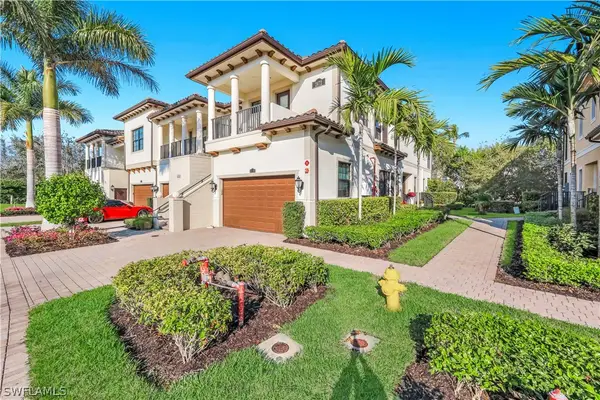 $1,350,000Active2 beds 3 baths2,348 sq. ft.
$1,350,000Active2 beds 3 baths2,348 sq. ft.2472 Breakwater Way #11102, Naples, FL 34112
MLS# 226007382Listed by: JOHN R WOOD PROPERTIES - New
 $120,000Active1.14 Acres
$120,000Active1.14 Acres4365 47th Avenue Ne, Naples, FL 34120
MLS# 2026009365Listed by: DENOVO REALTY - New
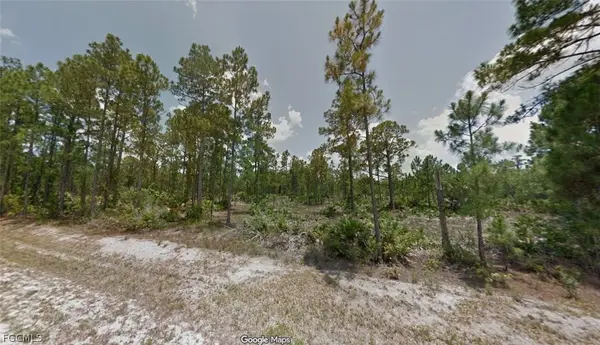 $120,000Active1.14 Acres
$120,000Active1.14 Acres4432 45th Avenue Ne, Naples, FL 34120
MLS# 2026009370Listed by: DENOVO REALTY - New
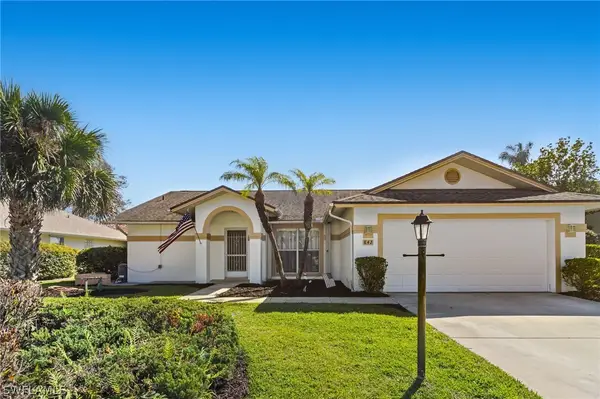 $330,000Active2 beds 2 baths1,378 sq. ft.
$330,000Active2 beds 2 baths1,378 sq. ft.842 Charlemagne Boulevard, Naples, FL 34112
MLS# 226008247Listed by: PREMIERE PLUS REALTY COMPANY - New
 $2,850,000Active3 beds 3 baths1,911 sq. ft.
$2,850,000Active3 beds 3 baths1,911 sq. ft.1717 Gulf Shore Boulevard N #101, Naples, FL 34102
MLS# 226006560Listed by: DOWNING FRYE REALTY INC. 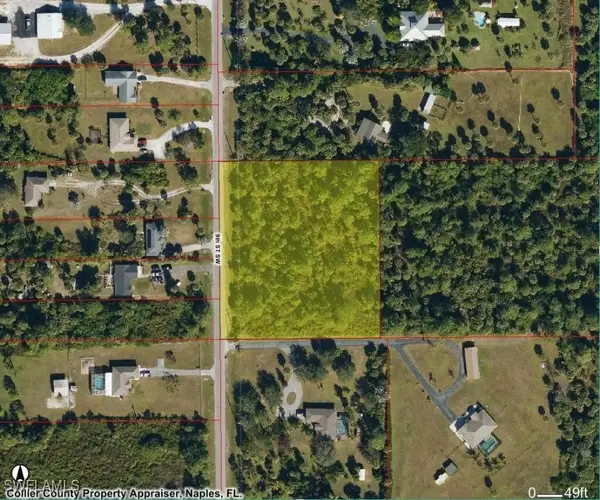 $315,000Active2.25 Acres
$315,000Active2.25 Acres001 9th St Sw, Naples, FL 34117
MLS# 225070297Listed by: REALTY ONE GROUP MVP $1,135,000Active2 beds 3 baths1,302 sq. ft.
$1,135,000Active2 beds 3 baths1,302 sq. ft.185 4th Street S, Naples, FL 34102
MLS# 225070766Listed by: WILLIAM RAVEIS REAL ESTATE $700,000Active4.8 Acres
$700,000Active4.8 Acres002 9th St Sw, Naples, FL 34117
MLS# 225081259Listed by: REALTY ONE GROUP MVP

