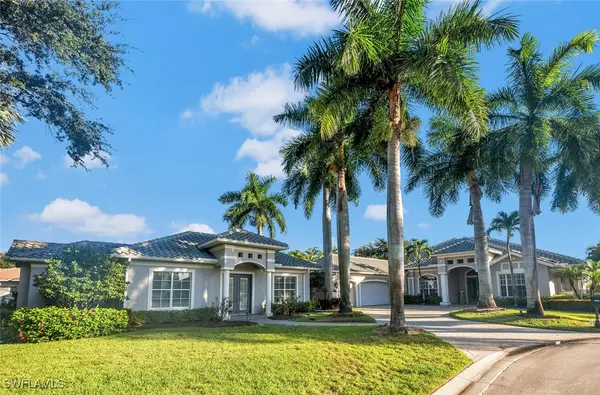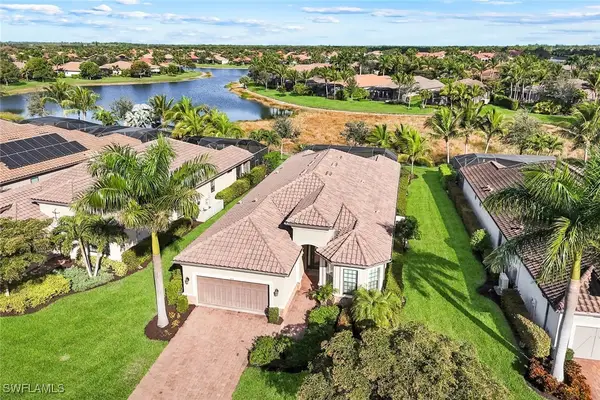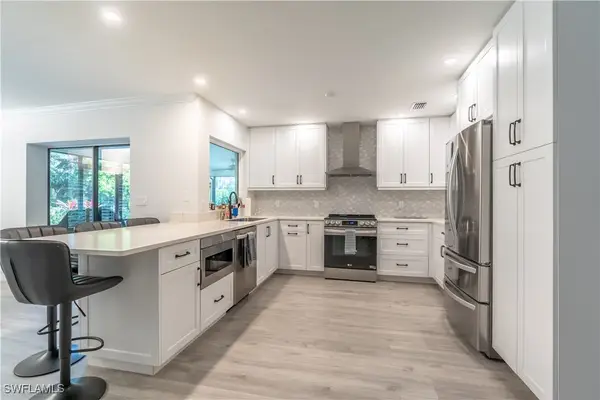1041 20th Avenue Ne, Naples, FL 34120
Local realty services provided by:ERA Real Solutions Realty
Listed by: shirlene elkins
Office: john r wood properties
MLS#:225067366
Source:FL_GFMB
Price summary
- Price:$995,000
- Price per sq. ft.:$313.98
About this home
Completely RENOVATED Custom Home 100% Remodeled inside and out! Down to the studs with over 650,000 real dollars! Completed 2025! Set on a sprawling 2.27-acre dry lot in Golden Gate Estates, this fully reimagined 3-bed, 3-bath, 2,401 sq ft residence. New Stucco. No Builder Grade ANYTHING! This home blends timeless Florida charm with the sleek sophistication of today’s Naples coastal lifestyle. Taken down to the studs and rebuilt from the ground up, this is not just a remodel but a brand-new, never-lived-in home. No detail has been overlooked. All-new plumbing, electrical systems, panel, and HVAC with ductwork ensure worry-free living. The latest PGT hurricane impact windows and doors provide peace of mind—no shutters required. Porcelain tile flooring extends throughout, including waterproofed lanai areas at the front and rear. The kitchen boasts custom solid wood cabinetry topped with stunning Branco Cintilante quartzite counters, a deep oversized stainless steel sink, and GE stainless steel appliances. The baths are graced with custom solid wood vanities, chrome Kohler fixtures, and a cast-iron tub, combining durability with elegance. Fresh stucco, insulation, drywall, paint, lighting, trim, and interior doors create a crisp, modern backdrop, complemented by a new metal roof for lasting value. Additional features include custom aluminum front and rear steps with decorative railing inserts, a new well and irrigation system, sod with professional landscaping, and even a new Lykins aluminum mailbox. The property is wired and ready for an in-ground pool or spa, offering endless opportunities for your dream backyard retreat. For those looking to expand, architectural plans by AM Johnson are already complete for a first-floor addition—potentially creating nearly 4,000 sq ft of multigenerational living space with its own entrance, or even income potential. Beyond that, the expansive acreage provides room to add a guest house, shed, workshop, along with opportunities for rental or hobby income. Equestrian or farm-minded buyers can add a barn and bring horses or farm animals, while outdoor enthusiasts will love the space for RVs, ATVs, and all their toys. The exterior is equally impressive, featuring a brand-new asphalt driveway with ample parking, redesigned and graded landscaping with multiple drainage areas, an elevated foundation set on concrete pilings for curb appeal and structural integrity, and a front gate for added privacy. Perfectly located just minutes from a Publix shopping center and only a few streets away from the new Vanderbilt extension, the property also offers convenient access to Ave Maria, Corkscrew Swamp Sanctuary, and is only 30 minutes from Gulf beaches. With no HOA fees and no flood insurance required, you’ll enjoy the freedom of estate living without compromise. This home is a rare find—offering the serenity of wide-open space, every coastal-modern upgrade imaginable, and boundless opportunities for expansion.
Contact an agent
Home facts
- Year built:2002
- Listing ID #:225067366
- Added:133 day(s) ago
- Updated:January 14, 2026 at 04:37 PM
Rooms and interior
- Bedrooms:3
- Total bathrooms:3
- Full bathrooms:3
- Living area:2,401 sq. ft.
Heating and cooling
- Cooling:Electric
- Heating:Central, Electric
Structure and exterior
- Roof:Metal
- Year built:2002
- Building area:2,401 sq. ft.
- Lot area:2.27 Acres
Schools
- High school:PALMETTO RIDGE HIGH
- Middle school:CORKSCREW MIDDLE
- Elementary school:CORKSCREW ELEMENTARY
Utilities
- Water:Well
- Sewer:Septic Tanks
Finances and disclosures
- Price:$995,000
- Price per sq. ft.:$313.98
- Tax amount:$6,081 (2024)
New listings near 1041 20th Avenue Ne
- New
 $250,000Active5 Acres
$250,000Active5 Acres64th Ave Ne, NAPLES, FL 34120
MLS# A4677919Listed by: LESLIE WELLS REALTY, INC. - New
 $3,375,000Active3 beds 4 baths4,671 sq. ft.
$3,375,000Active3 beds 4 baths4,671 sq. ft.2989 Saint Barnabas Court, Naples, FL 34105
MLS# 225083779Listed by: PREMIERE PLUS REALTY COMPANY - New
 $615,000Active2 beds 2 baths1,214 sq. ft.
$615,000Active2 beds 2 baths1,214 sq. ft.17 Bluebill Avenue #702, Naples, FL 34108
MLS# 225085006Listed by: KEVIN SHELLY REALTY INC. - New
 $1,725,000Active2 beds 3 baths2,333 sq. ft.
$1,725,000Active2 beds 3 baths2,333 sq. ft.6399 Warwick Avenue, Naples, FL 34113
MLS# 226000432Listed by: WILLIAM RAVEIS REAL ESTATE - New
 $1,295,000Active3 beds 3 baths2,313 sq. ft.
$1,295,000Active3 beds 3 baths2,313 sq. ft.9539 Campanile Circle, Naples, FL 34114
MLS# 226001162Listed by: COLDWELL BANKER REALTY - New
 $625,000Active3 beds 2 baths1,718 sq. ft.
$625,000Active3 beds 2 baths1,718 sq. ft.2237 River Reach Drive, Naples, FL 34104
MLS# 226001365Listed by: PREMIERE PLUS REALTY COMPANY - New
 $1,275,000Active2 beds 3 baths1,466 sq. ft.
$1,275,000Active2 beds 3 baths1,466 sq. ft.1282 Venetian Way, Naples, FL 34110
MLS# 226001840Listed by: GULF SHORE PROPERTIES SWFL - New
 $999,500Active3 beds 3 baths2,336 sq. ft.
$999,500Active3 beds 3 baths2,336 sq. ft.6996 Burnt Sienna Circle, Naples, FL 34109
MLS# 226002195Listed by: ALFRED ROBBINS REALTY GROUP - New
 $425,000Active3 beds 2 baths1,771 sq. ft.
$425,000Active3 beds 2 baths1,771 sq. ft.9078 Albion Lane S #6603, Naples, FL 34113
MLS# 226002214Listed by: REALTY ONE GROUP MVP - New
 $269,900Active1 beds 2 baths809 sq. ft.
$269,900Active1 beds 2 baths809 sq. ft.55 Emerald Woods Drive #C9, Naples, FL 34108
MLS# 2026002185Listed by: MAXIM LLC
