15501 Cortona Way, Naples, FL 34120
Local realty services provided by:ERA Real Solutions Realty
15501 Cortona Way,Naples, FL 34120
$459,000
- 3 Beds
- 2 Baths
- 1,460 sq. ft.
- Single family
- Active
Upcoming open houses
- Sat, Feb 2810:00 am - 01:00 pm
Listed by: jody siegel, betsy schuette
Office: redfin corporation
MLS#:2025018649
Source:FL_GFMB
Price summary
- Price:$459,000
- Price per sq. ft.:$254.01
About this home
A pool home at this price?! Prepare to be amazed by this incredible opportunity in North Naples!
Discover your private oasis in the secure, highly desirable Tuscany Cove community. This inviting 3-bedroom, 2-bath villa shares just one wall and is perfectly situated on a premium, larger lot, backing onto serene preserve areas for peaceful, natural views and ultimate privacy.
Step inside a professionally-painted, light, and bright sanctuary. The spacious living and dining area is an entertainer's dream, flowing seamlessly into a chef-ready kitchen featuring sleek stainless steel appliances, a new combo ice maker, ample cabinet space, and solid surface countertops—plus a cozy breakfast nook for casual mornings. A reliable, 5-year young HVAC system ensures comfort year-round.
The generous primary suite offers a true retreat with an ensuite bath, dual vanities, two closets, and a walk-in shower. Two additional bedrooms, a full second bath, and a separate laundry room with newer washer and dryer provide plenty of space for family and guests. Even the 2-car garage has been refreshed with a newly resurfaced floor!
Outside, your screened patio and heated pool await. Surrounded by lush greenery, it's the perfect spot to relax, recharge, and soak up the Florida sunshine.
But the lifestyle doesn't stop there! Tuscany Cove residents enjoy resort-style amenities that feel like a permanent vacation: a lagoon-style pool and heated spa, fitness center, tennis courts, basketball, billiards room, and a children’s splash area. All this with low HOA fees in a beautifully maintained, gated community within a highly rated school district.
Adjacent to fabulous shopping and dining, and just a short 9 miles straight to Southwest Florida's pristine beaches, this location is unbeatable. It even boasts a history as a successful rental property, making it a smart investment opportunity. Don't miss out on this perfect combination of comfort, amenities, and value!
Contact an agent
Home facts
- Year built:2006
- Listing ID #:2025018649
- Added:108 day(s) ago
- Updated:February 23, 2026 at 10:46 PM
Rooms and interior
- Bedrooms:3
- Total bathrooms:2
- Full bathrooms:2
- Living area:1,460 sq. ft.
Heating and cooling
- Cooling:Ceiling Fans, Electric
- Heating:Central, Electric
Structure and exterior
- Roof:Tile
- Year built:2006
- Building area:1,460 sq. ft.
Schools
- High school:GULF COAST HIGH
- Middle school:OAKRIDGE MIDDLE
- Elementary school:LAUREL OAK ELEMENTARY
Utilities
- Water:Public
- Sewer:Public Sewer
Finances and disclosures
- Price:$459,000
- Price per sq. ft.:$254.01
- Tax amount:$3,805 (2024)
New listings near 15501 Cortona Way
- New
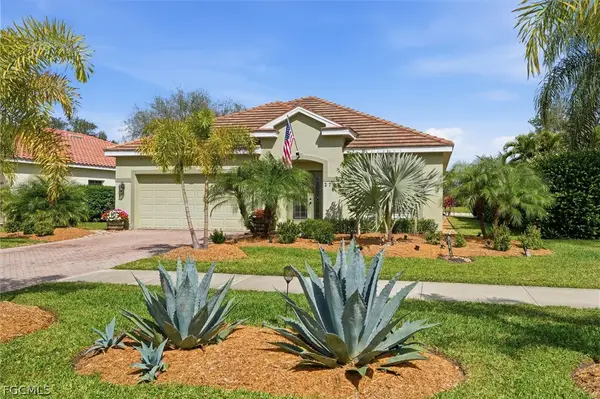 $579,000Active3 beds 2 baths1,921 sq. ft.
$579,000Active3 beds 2 baths1,921 sq. ft.2796 Orange Grove Trail, Naples, FL 34120
MLS# 2026008039Listed by: PALM PARADISE REALTY GROUP - New
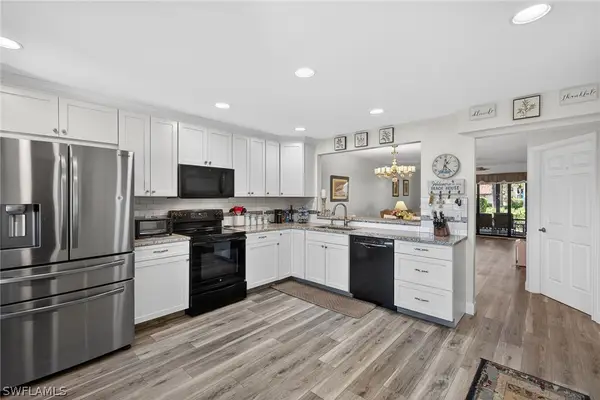 $259,000Active2 beds 2 baths1,118 sq. ft.
$259,000Active2 beds 2 baths1,118 sq. ft.4973 Pepper Circle #F105, Naples, FL 34113
MLS# 226006679Listed by: PEAKE VENTURES LLC - New
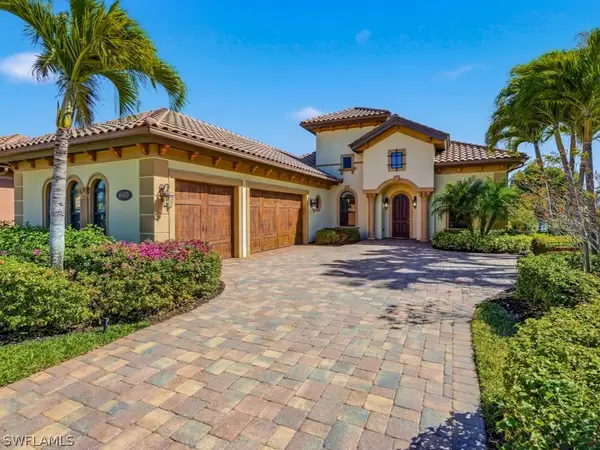 $1,399,000Active4 beds 2 baths2,365 sq. ft.
$1,399,000Active4 beds 2 baths2,365 sq. ft.6300 Serano Way, Naples, FL 34113
MLS# 226007319Listed by: GULF COAST INTERNATIONAL PROP - New
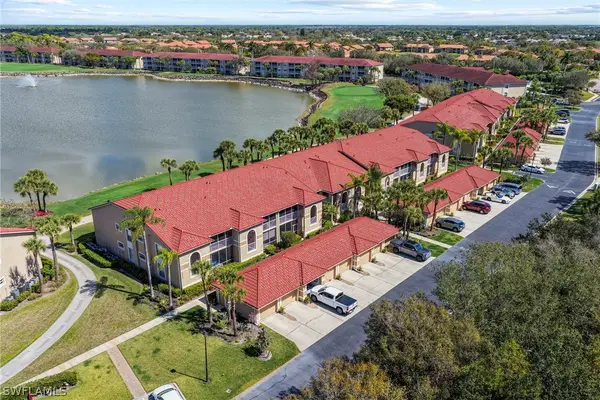 $369,900Active2 beds 2 baths1,414 sq. ft.
$369,900Active2 beds 2 baths1,414 sq. ft.2770 Cypress Trace Circle #2423, Naples, FL 34119
MLS# 226007881Listed by: WILLIAM RAVEIS REAL ESTATE - New
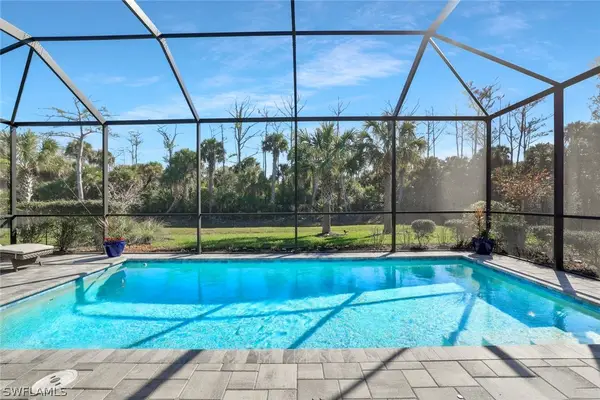 $1,175,000Active3 beds 2 baths2,168 sq. ft.
$1,175,000Active3 beds 2 baths2,168 sq. ft.9772 Willet Court, Naples, FL 34120
MLS# 226008268Listed by: JOHN R WOOD PROPERTIES - New
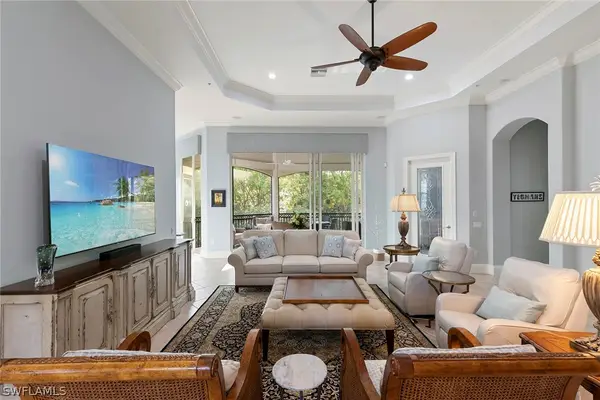 $1,695,000Active3 beds 3 baths2,873 sq. ft.
$1,695,000Active3 beds 3 baths2,873 sq. ft.28510 Calabria Court #201, Naples, FL 34110
MLS# 226008433Listed by: PREMIER SOTHEBY'S INT'L REALTY - New
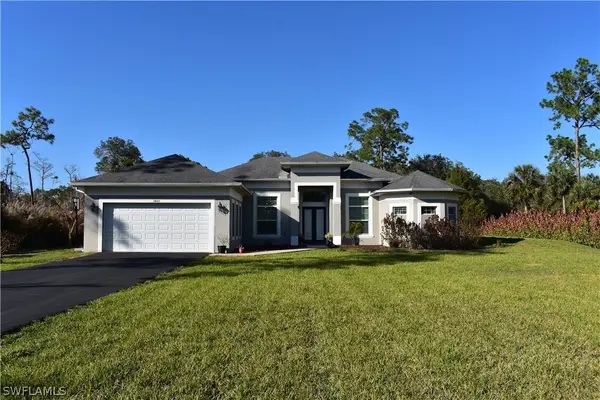 $824,500Active3 beds 3 baths2,240 sq. ft.
$824,500Active3 beds 3 baths2,240 sq. ft.3841 4th Avenue Ne, Naples, FL 34120
MLS# 226008545Listed by: U S PRIME REALTY, LLC - New
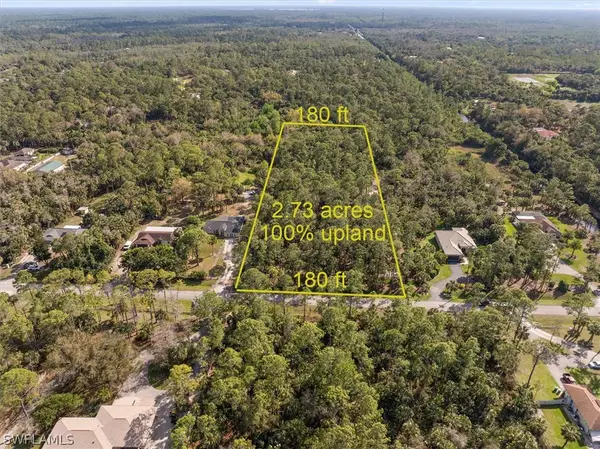 $395,000Active2.73 Acres
$395,000Active2.73 Acres810 20th Avenue Nw, Naples, FL 34120
MLS# 226008558Listed by: PREMIERE PLUS REALTY COMPANY - New
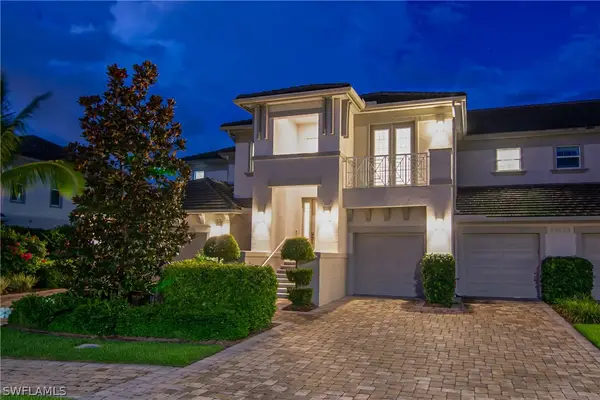 $1,299,900Active3 beds 4 baths2,738 sq. ft.
$1,299,900Active3 beds 4 baths2,738 sq. ft.8034 Signature Club Circle #7-201, Naples, FL 34113
MLS# 226006356Listed by: DOWNING FRYE REALTY INC. - New
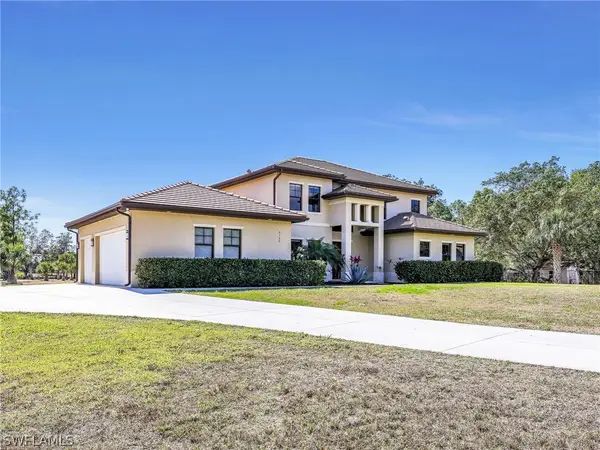 $1,575,000Active5 beds 5 baths3,574 sq. ft.
$1,575,000Active5 beds 5 baths3,574 sq. ft.3160 27th Avenue Sw, Naples, FL 34117
MLS# 226007543Listed by: REALTY ONE GROUP MVP

