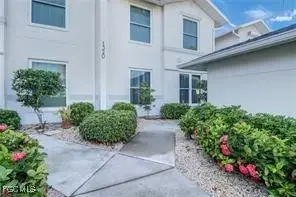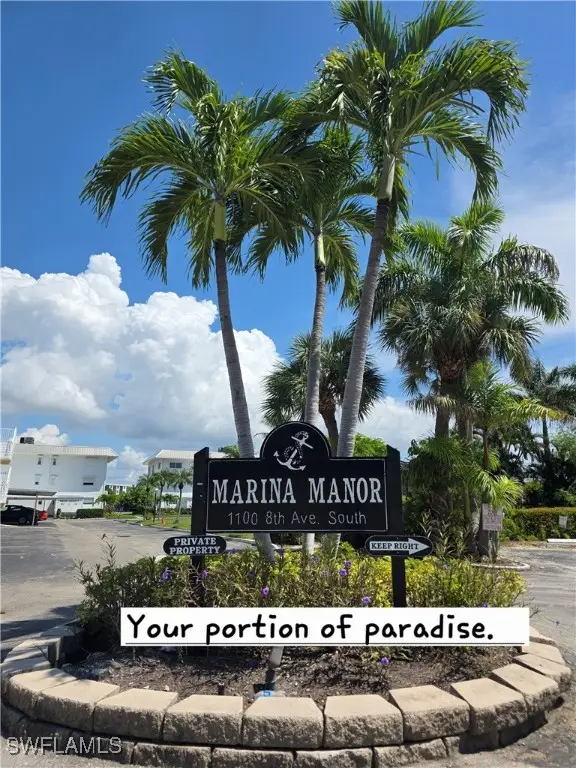1813 Senegal Date Drive, Naples, FL 34119
Local realty services provided by:ERA Real Solutions Realty
Upcoming open houses
- Sun, Sep 2101:00 pm - 04:00 pm
Listed by:cheryl vilardi
Office:keller williams realty naples
MLS#:225067586
Source:FL_GFMB
Price summary
- Price:$849,000
- Price per sq. ft.:$265.56
About this home
Imagine coming home to a quiet cul-de-sac in Saturnia Lakes where timeless updates, spacious living, and resort-style amenities await you. This 4-bedroom, 3-bath, 3-car garage home offers nearly 2,700 sq. ft. of thoughtfully designed living space, blending comfort and sophistication with multiple living and dining areas, fully updated kitchen and baths, and a convenient laundry room with utility sink and backsplash.
The gourmet kitchen shines with quartz countertops, GE stainless appliances, a Sollevare wine fridge, and a functional breakfast bar — perfect for gatherings. Outside, enjoy a spacious fenced backyard that serves as a blank canvas with room for the custom pool of your choice, plus an extended enclosed lanai for entertaining. Peace of mind comes with storm protection (accordion & fabric shutters), a 2021 roof, hard-wired Ring cameras, and Nest thermostats/smoke detectors (HVAC 2019 & 2023).
Beyond the property, Saturnia Lakes offers an amenity-rich lifestyle with a clubhouse, resort-style primary pool, separate lap pool, children’s/wading pool, tennis, basketball, walking trails, and more. Located in an A+ school district and minutes to Logan Landing, Founders Square, and Naples’ best shopping and dining. HOA fees at Saturnia Lakes offer exceptional value, covering high-speed internet, cable TV, and alarm monitoring, along with full landscaping, irrigation services and access to all of the beautiful amenities Saturnia Lakes is known for, making this an unbeatable lifestyle package. Another valuable perk of the community is its convenient second residents’ entrance and exit on Logan Boulevard, offering quick and easy access in and out
With extensive upgrades and modern finishes, this home is truly move-in ready and deserves either a first or second look — it shows beautifully.
Contact an agent
Home facts
- Year built:2004
- Listing ID #:225067586
- Added:212 day(s) ago
- Updated:September 17, 2025 at 04:37 PM
Rooms and interior
- Bedrooms:4
- Total bathrooms:3
- Full bathrooms:3
- Living area:2,641 sq. ft.
Heating and cooling
- Cooling:Ceiling Fans, Electric
- Heating:Central, Electric
Structure and exterior
- Roof:Tile
- Year built:2004
- Building area:2,641 sq. ft.
Schools
- High school:GULF COAST HIGH SCHOOL
- Middle school:OAKRIDGE MIDDLE SCHOOL
- Elementary school:LAUREL LAKE ELEMENTARY
Utilities
- Water:Public
- Sewer:Public Sewer
Finances and disclosures
- Price:$849,000
- Price per sq. ft.:$265.56
- Tax amount:$4,094 (2024)
New listings near 1813 Senegal Date Drive
- New
 $575,000Active2.5 Acres
$575,000Active2.5 Acres25th St Sw, Naples, FL 34120
MLS# 225070633Listed by: MARZUCCO REAL ESTATE - Open Sun, 1 to 3pmNew
 $990,000Active4 beds 3 baths2,400 sq. ft.
$990,000Active4 beds 3 baths2,400 sq. ft.106 18th Avenue Ne, Naples, FL 34120
MLS# 2025010026Listed by: REDFIN CORPORATION - New
 $455,000Active3 beds 3 baths2,276 sq. ft.
$455,000Active3 beds 3 baths2,276 sq. ft.14653 Sutherland Avenue, Naples, FL 34119
MLS# 225070936Listed by: COMPASS FLORIDA LLC - New
 $398,750Active2 beds 2 baths1,515 sq. ft.
$398,750Active2 beds 2 baths1,515 sq. ft.1320 Charleston Square Drive #103, Naples, FL 34110
MLS# 2025010462Listed by: PALM PARADISE REALTY GROUP - New
 $385,000Active2 beds 2 baths1,194 sq. ft.
$385,000Active2 beds 2 baths1,194 sq. ft.10345 Heritage Bay Boulevard #2044, Naples, FL 34120
MLS# 225071091Listed by: YOUR NAPLES REALTY LLC - New
 $1,200,000Active4 beds 3 baths2,609 sq. ft.
$1,200,000Active4 beds 3 baths2,609 sq. ft.2704 Crystal Way, Naples, FL 34119
MLS# 225065031Listed by: JOHN R WOOD PROPERTIES - Open Sat, 12 to 2pmNew
 $1,299,000Active3 beds 4 baths3,051 sq. ft.
$1,299,000Active3 beds 4 baths3,051 sq. ft.3344 Atlantic Circle, Naples, FL 34119
MLS# 225069767Listed by: PREMIERE PLUS REALTY COMPANY - New
 $165,000Active0 Acres
$165,000Active0 Acres5513 Hardee Street, Naples, FL 34113
MLS# 225070963Listed by: CALL IT CLOSED INTL REALTY - New
 $775,000Active2 beds 2 baths1,008 sq. ft.
$775,000Active2 beds 2 baths1,008 sq. ft.1100 8th Avenue S #305A, Naples, FL 34102
MLS# 225070932Listed by: GULF BREEZE REAL ESTATE LC - New
 $899,000Active3 beds 2 baths1,812 sq. ft.
$899,000Active3 beds 2 baths1,812 sq. ft.15903 Secoya Reserve Circle, Naples, FL 34110
MLS# 225071124Listed by: WILLIAM RAVEIS REAL ESTATE
