1841 Senegal Date Drive, Naples, FL 34119
Local realty services provided by:ERA Real Solutions Realty
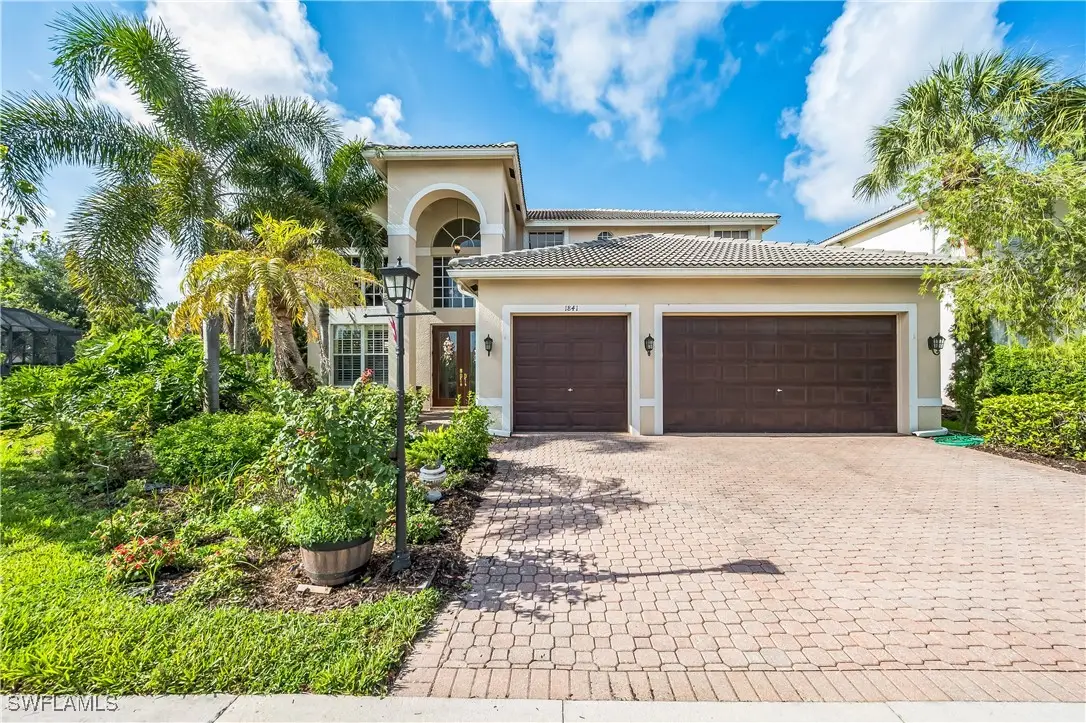
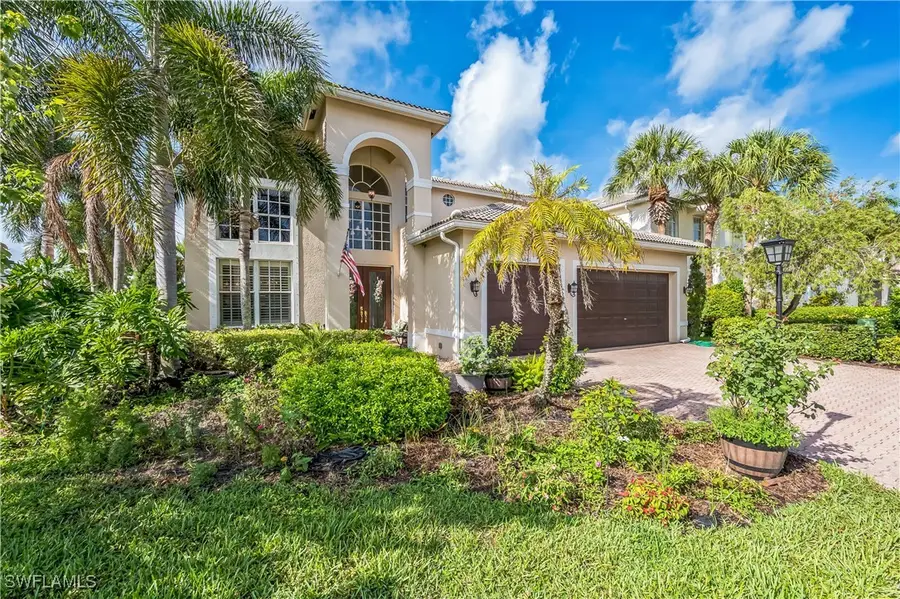
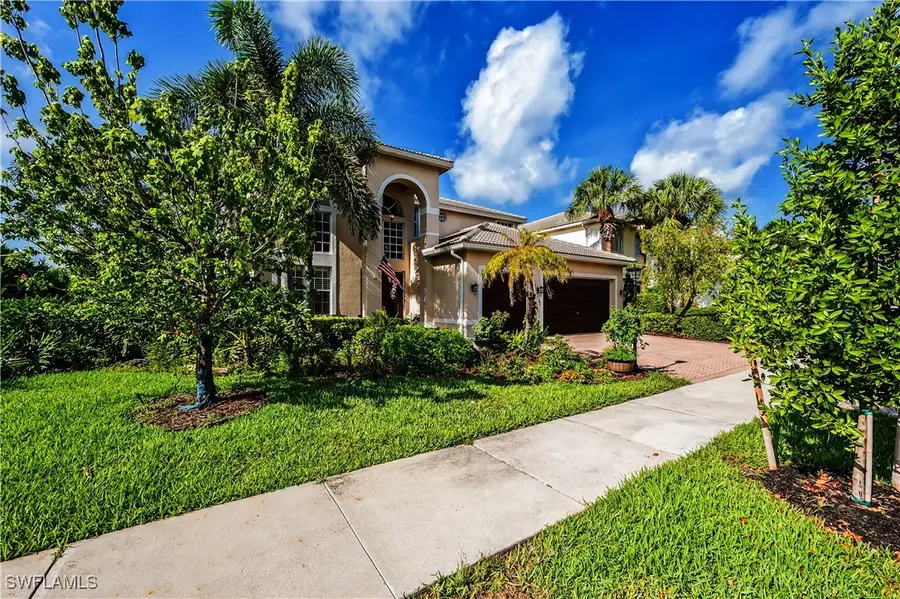
1841 Senegal Date Drive,Naples, FL 34119
$1,540,000
- 4 Beds
- 4 Baths
- 4,034 sq. ft.
- Single family
- Active
Listed by:michael sutkus, pa
Office:downing frye realty inc.
MLS#:225067607
Source:FL_GFMB
Price summary
- Price:$1,540,000
- Price per sq. ft.:$327.1
- Monthly HOA dues:$616.33
About this home
Step into timeless elegance in this 4,034 sq. ft. estate home in the highly sought-after gated community of Saturnia Lakes in Naples, Florida. Perfectly situated on a rare oversized corner lot with coveted southern exposure, this residence was designed for both everyday comfort and grand entertaining.
The impressive two-story entry opens to 22-foot ceilings, a wrought-iron and hardwood staircase, and two stunning fireplaces framed with granite and stone mantels. A versatile loft overlooks the formal living and dining areas, while the open-concept family room and gourmet kitchen—complete with granite countertops, custom cabinetry, and stainless appliances—make gatherings effortless.
Offering 4 bedrooms plus a den, 4 full baths, and a loft, this spacious floor plan ensures room for everyone. The luxurious primary suite is a true retreat with dual walk-in closets, sitting area, and a spa-inspired bath. Step outside to your private oasis with a screened lanai, oversized pool, spa, and extended patio spaces—perfect for morning coffee or evening entertaining under the Florida sky. Residents of Saturnia Lakes enjoy resort-style amenities including three pools (resort, lap, and kiddie), a full-service clubhouse with café, fitness center, dance and yoga studios, billiards, card room, and social hall. Outdoor enthusiasts will love the tennis courts, basketball courts, and playground. All of this just 15 minutes to white sand beaches, world-class dining, and shopping in Naples.
Experience luxury living, unmatched amenities, and one of the best values in North Naples. Welcome home to Saturnia Lakes.
Contact an agent
Home facts
- Year built:2004
- Listing Id #:225067607
- Added:1 day(s) ago
- Updated:August 26, 2025 at 02:58 PM
Rooms and interior
- Bedrooms:4
- Total bathrooms:4
- Full bathrooms:3
- Half bathrooms:1
- Living area:4,034 sq. ft.
Heating and cooling
- Cooling:Electric
- Heating:Central, Electric
Structure and exterior
- Roof:Tile
- Year built:2004
- Building area:4,034 sq. ft.
Schools
- High school:GULF COAST HIGH SCHOOL
- Middle school:OAKRIDGE MIDDLE SCHOOL
- Elementary school:LAUREL OAK ELEMENTARY SCHOOL
Utilities
- Water:Public
- Sewer:Public Sewer
Finances and disclosures
- Price:$1,540,000
- Price per sq. ft.:$327.1
- Tax amount:$256 (2024)
New listings near 1841 Senegal Date Drive
- New
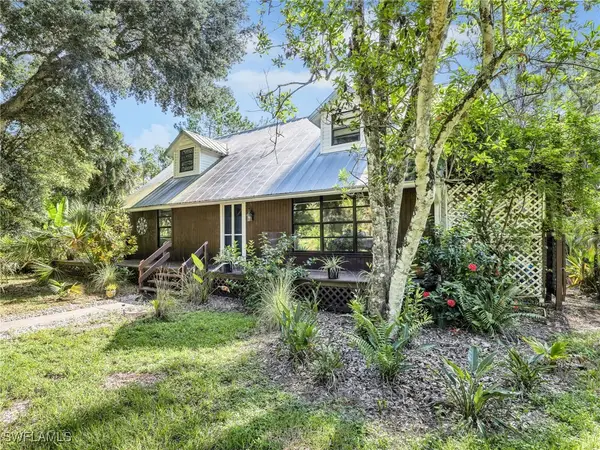 $790,000Active3 beds 2 baths1,480 sq. ft.
$790,000Active3 beds 2 baths1,480 sq. ft.210 25th Street Sw, Naples, FL 34117
MLS# 225066087Listed by: DOMAINREALTY.COM LLC - New
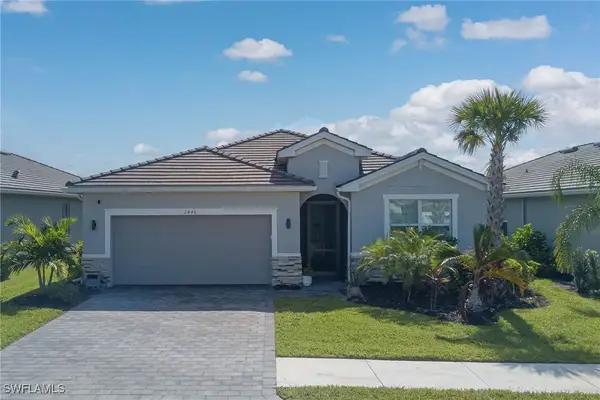 $539,900Active3 beds 3 baths2,217 sq. ft.
$539,900Active3 beds 3 baths2,217 sq. ft.2446 Orchard Street, Naples, FL 34120
MLS# 225067285Listed by: JOHN R WOOD PROPERTIES - New
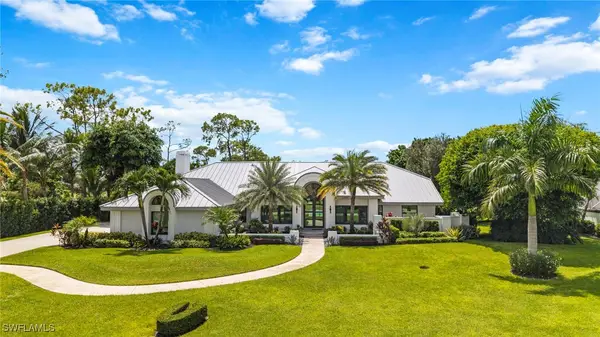 $2,100,000Active4 beds 4 baths4,266 sq. ft.
$2,100,000Active4 beds 4 baths4,266 sq. ft.13029 Bald Cypress Lane, Naples, FL 34119
MLS# 225067647Listed by: ENGEL & VOELKERS NAPLES - New
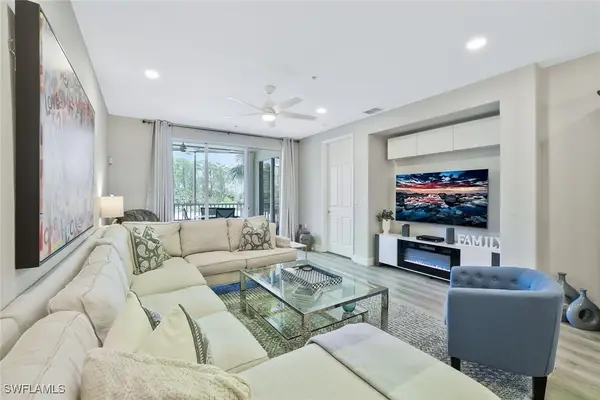 $575,000Active2 beds 2 baths1,669 sq. ft.
$575,000Active2 beds 2 baths1,669 sq. ft.4883 Hampshire Court #102, Naples, FL 34112
MLS# 225067955Listed by: JOHN R WOOD PROPERTIES - New
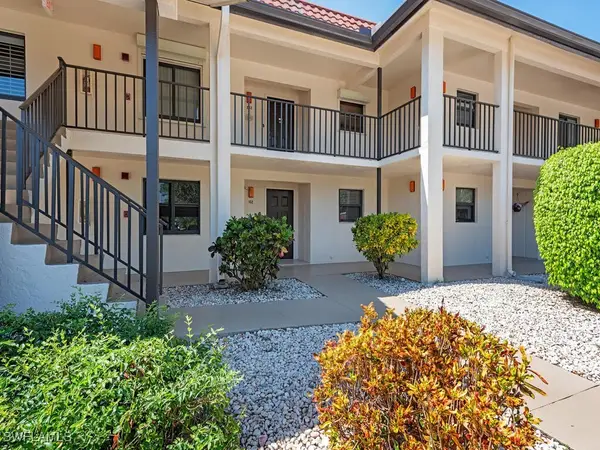 $199,000Active2 beds 2 baths1,118 sq. ft.
$199,000Active2 beds 2 baths1,118 sq. ft.4955 Pepper Circle #B102, Naples, FL 34113
MLS# 225068150Listed by: WILLIAM RAVEIS REAL ESTATE - New
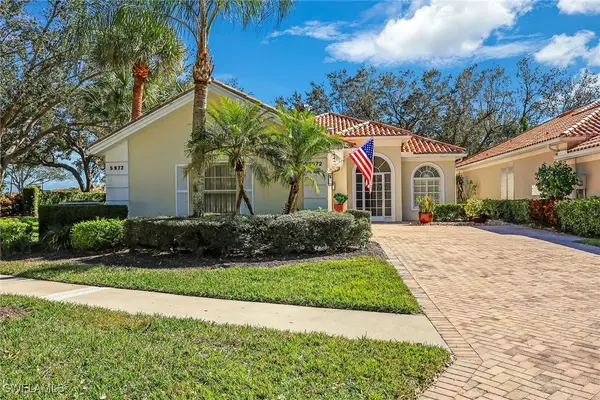 $722,900Active3 beds 3 baths2,181 sq. ft.
$722,900Active3 beds 3 baths2,181 sq. ft.5972 Via Bella Court, Naples, FL 34109
MLS# 225067622Listed by: PREMIER SOTHEBY'S INT'L REALTY - New
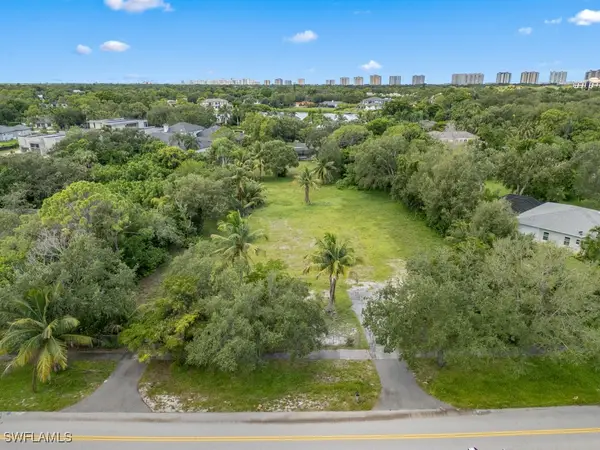 $3,300,000Active1.22 Acres
$3,300,000Active1.22 Acres172 Hickory Road, Naples, FL 34108
MLS# 225067786Listed by: WILLIAM RAVEIS REAL ESTATE - New
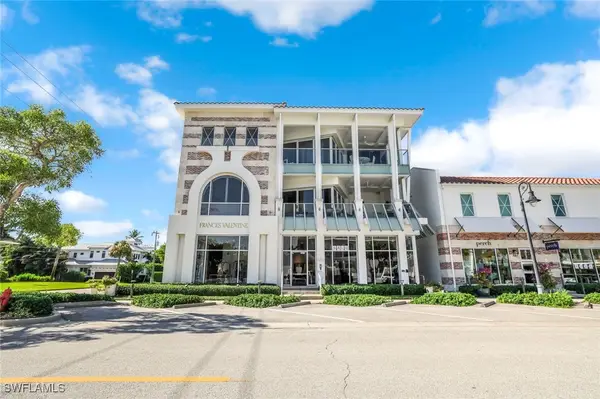 $3,400,000Active3 beds 3 baths2,293 sq. ft.
$3,400,000Active3 beds 3 baths2,293 sq. ft.382 12th Avenue S #4, Naples, FL 34102
MLS# 225068185Listed by: WILLIAM RAVEIS REAL ESTATE - New
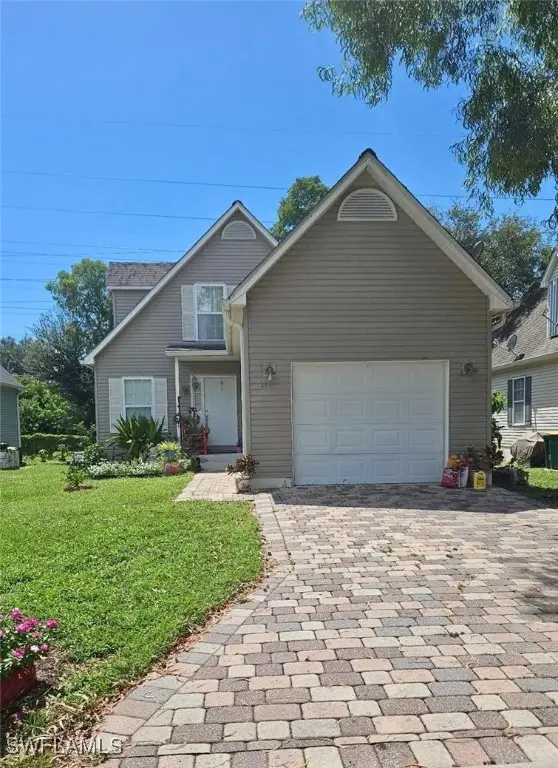 $389,000Active3 beds 3 baths1,662 sq. ft.
$389,000Active3 beds 3 baths1,662 sq. ft.199 Leawood Circle, Naples, FL 34104
MLS# 225067513Listed by: U S PRIME REALTY, LLC
