2031 Don Benito Way, Naples, FL 34120
Local realty services provided by:ERA Real Solutions Realty
2031 Don Benito Way,Naples, FL 34120
$1,231,000
- 4 Beds
- 5 Baths
- 4,046 sq. ft.
- Single family
- Pending
Listed by: amber teeters
Office: pulte realty inc
MLS#:225076186
Source:FL_GFMB
Price summary
- Price:$1,231,000
- Price per sq. ft.:$244.54
- Monthly HOA dues:$430.67
About this home
Fall in love with the stunning Layton Grande home in Terreno by DiVosta, Naples. This new construction offers 4 bedrooms, an enclosed flex room, 4.5 baths, and a 3-car garage with epoxy floors and stucco-finished walls. Enjoy breathtaking golf course views from this open-concept design featuring a gourmet kitchen with white and tan cabinets, Silestone island and countertops, backsplash, built-in appliances, and upgraded sink and faucet. The versatile flex room with French doors is perfect for a home office or guest suite. Additional highlights include elegant tile flooring, an upgraded laundry room, and outdoor kitchen pre-plumbing. Relax in the screened-in pool and spa or retreat to the luxurious primary suite with walk-in closet, dual sinks, Silestone counters, and enlarged shower. Upstairs, the spacious loft includes a bedroom, full bath, and wet bar—ideal for guests or entertaining. Terreno’s resort-style amenities include a 15,000 sq. ft. clubhouse, fitness center, movement studio, 8 lighted pickleball courts, 4 tennis courts, 2 dog parks, resort pool with lap lanes, restaurant bar and grill, and nearby 18-hole public golf course. This exceptional Layton Grande home is a must-see—schedule your tour today!
Contact an agent
Home facts
- Year built:2025
- Listing ID #:225076186
- Added:61 day(s) ago
- Updated:December 19, 2025 at 08:16 AM
Rooms and interior
- Bedrooms:4
- Total bathrooms:5
- Full bathrooms:4
- Half bathrooms:1
- Living area:4,046 sq. ft.
Heating and cooling
- Cooling:Electric, Gas
- Heating:Central, Electric
Structure and exterior
- Roof:Tile
- Year built:2025
- Building area:4,046 sq. ft.
Schools
- High school:PALMETTO RIDGE HIGH
- Middle school:CORKSCREW MIDDLE
- Elementary school:CORKSCREW ELEMENTARY
Utilities
- Water:Public
- Sewer:Public Sewer
Finances and disclosures
- Price:$1,231,000
- Price per sq. ft.:$244.54
- Tax amount:$18,202 (2025)
New listings near 2031 Don Benito Way
- New
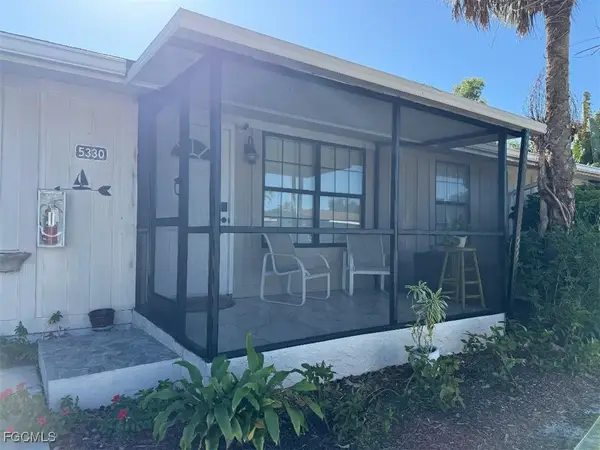 $145,000Active1 beds 1 baths576 sq. ft.
$145,000Active1 beds 1 baths576 sq. ft.5330 Treetops Drive #F4, Naples, FL 34113
MLS# 2025025588Listed by: MAFF REALTY SERVICES LLC - New
 $350,000Active2 beds 2 baths728 sq. ft.
$350,000Active2 beds 2 baths728 sq. ft.18 Royal Cove Drive, Naples, FL 34110
MLS# 225083749Listed by: REALTY ONE GROUP MVP - New
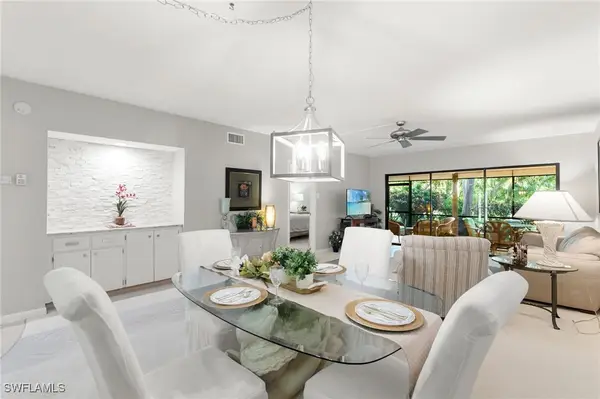 $319,000Active2 beds 2 baths1,312 sq. ft.
$319,000Active2 beds 2 baths1,312 sq. ft.1828 Kings Lake Boulevard #103, Naples, FL 34112
MLS# 225084423Listed by: LOCAL REAL ESTATE LLC - New
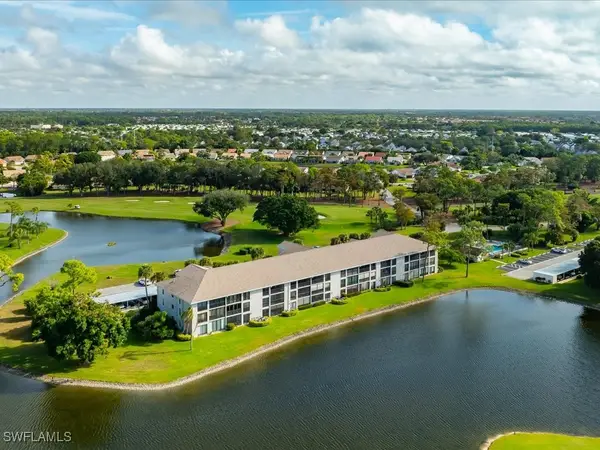 $339,900Active2 beds 2 baths1,300 sq. ft.
$339,900Active2 beds 2 baths1,300 sq. ft.460 Fox Haven Drive #1107, Naples, FL 34104
MLS# 225083977Listed by: HAMRO & ASSOCIATES LLC - New
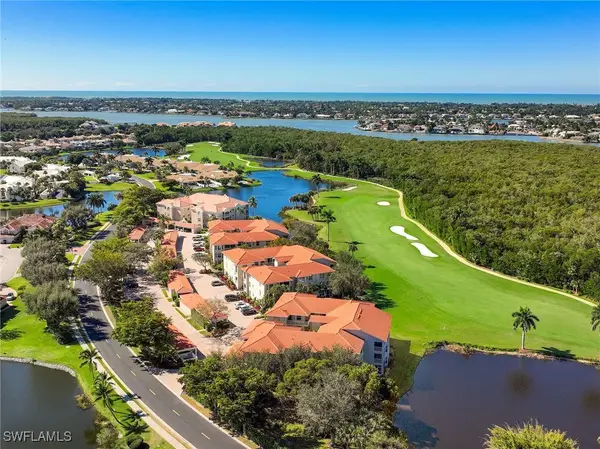 $489,000Active2 beds 2 baths1,414 sq. ft.
$489,000Active2 beds 2 baths1,414 sq. ft.3554 Haldeman Creek Drive #123, Naples, FL 34112
MLS# 225084186Listed by: DOWNING FRYE REALTY INC. - Open Sat, 11am to 1pmNew
 $825,000Active3 beds 3 baths2,258 sq. ft.
$825,000Active3 beds 3 baths2,258 sq. ft.10494 Ventana Lane, Naples, FL 34120
MLS# 225084319Listed by: COLDWELL BANKER REALTY - New
 $1,600,000Active3 beds 3 baths2,866 sq. ft.
$1,600,000Active3 beds 3 baths2,866 sq. ft.3211 Lancaster Dr. #3, Naples, FL 34105
MLS# 225082705Listed by: PREMIERE PLUS REALTY COMPANY - New
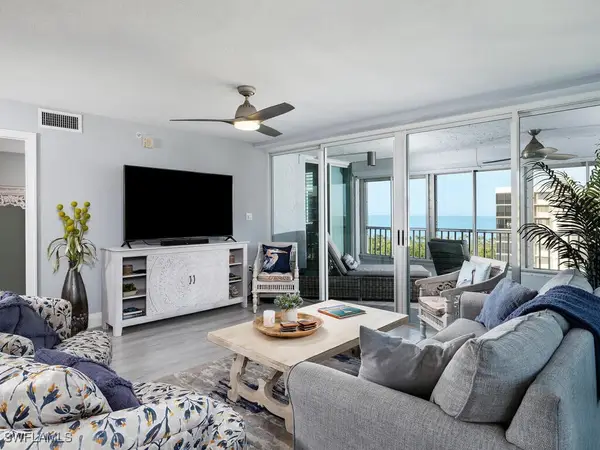 $910,000Active2 beds 2 baths1,506 sq. ft.
$910,000Active2 beds 2 baths1,506 sq. ft.21 Bluebill Avenue #1006, Naples, FL 34108
MLS# 225083827Listed by: JOHN R WOOD PROPERTIES - New
 $750,000Active2 beds 2 baths1,131 sq. ft.
$750,000Active2 beds 2 baths1,131 sq. ft.3000 Gulf Shore Boulevard N #212, Naples, FL 34103
MLS# 225084401Listed by: COLDWELL BANKER REALTY - New
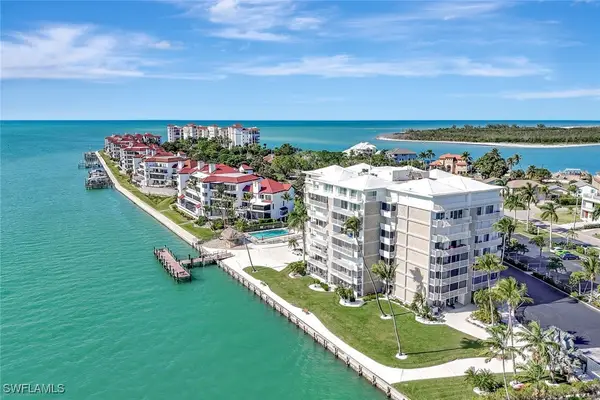 $399,900Active1 beds 1 baths1,050 sq. ft.
$399,900Active1 beds 1 baths1,050 sq. ft.60 Pelican Street W #401, Naples, FL 34113
MLS# 225084408Listed by: JOHN R WOOD PROPERTIES
