2080 Freemont Way, Naples, FL 34120
Local realty services provided by:ERA Real Solutions Realty
2080 Freemont Way,Naples, FL 34120
$565,830
- 3 Beds
- 2 Baths
- 2,088 sq. ft.
- Single family
- Active
Listed by: amber teeters
Office: pulte realty inc
MLS#:225080196
Source:FL_GFMB
Price summary
- Price:$565,830
- Price per sq. ft.:$204.71
- Monthly HOA dues:$378
About this home
This Mystique floorplan features 3 bedrooms, 2 bathrooms, and a versatile den, offering a thoughtfully designed layout for comfortable living. The home includes a 4' garage extension for added storage, white cabinetry with quartz countertops, and 6" x 24" tile flooring throughout. Additional upgrades include pool/spa pre-wire, 8' interior doors, 5" baseboards, and an epoxy-finished garage floor. With a durable tile roof and impact windows, this home combines style, functionality, and peace of mind. Neighborhood features include 15,000 sq. ft. grand clubhouse with large community room for events, catering kitchen, state-of-the-art fitness center, exercise studio, 8 pickleball courts, 2 tennis courts, dog park, playground, firepit lounge, dog park, resort style pool, lap lanes, heated spa, full-service restaurant bar & grill, food truck drive-up, 18-hole public golf-course next door & more!
Contact an agent
Home facts
- Year built:2025
- Listing ID #:225080196
- Added:97 day(s) ago
- Updated:February 23, 2026 at 03:48 PM
Rooms and interior
- Bedrooms:3
- Total bathrooms:2
- Full bathrooms:2
- Living area:2,088 sq. ft.
Heating and cooling
- Cooling:Gas
- Heating:Gas
Structure and exterior
- Roof:Tile
- Year built:2025
- Building area:2,088 sq. ft.
Schools
- High school:PALMETTO RIDGE HIGH
- Middle school:CORKSCREW MIDDLE
- Elementary school:CORKSCREW ELEMENTARY
Utilities
- Water:Public
- Sewer:Public Sewer
Finances and disclosures
- Price:$565,830
- Price per sq. ft.:$204.71
- Tax amount:$9,604 (2025)
New listings near 2080 Freemont Way
- New
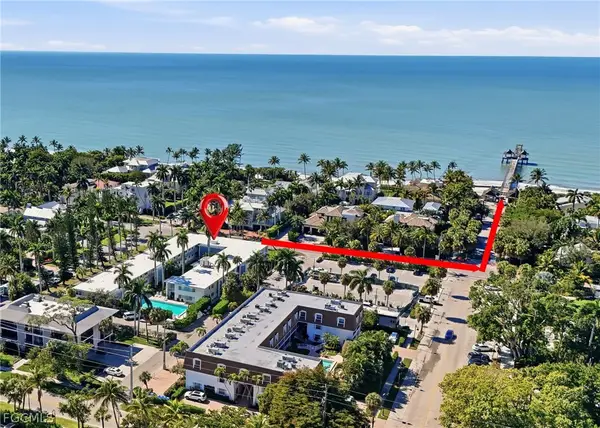 $849,000Active2 beds 2 baths662 sq. ft.
$849,000Active2 beds 2 baths662 sq. ft.1295 Gulf Shore Boulevard S #134, Naples, FL 34102
MLS# 2026003307Listed by: KELLER WILLIAMS REALTY FORT MYERS AND THE ISLANDS - New
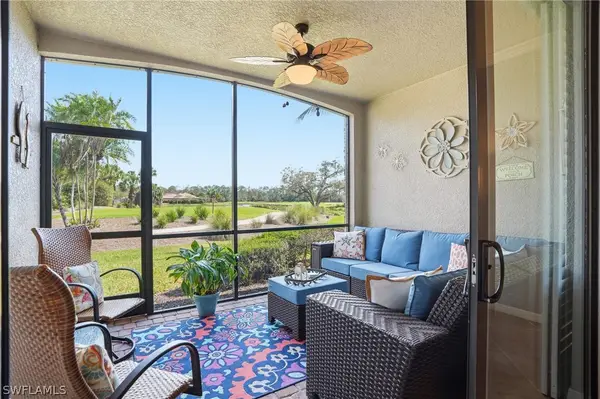 $845,500Active2 beds 2 baths1,661 sq. ft.
$845,500Active2 beds 2 baths1,661 sq. ft.9844 Venezia Circle #711, Naples, FL 34113
MLS# 226005885Listed by: COLDWELL BANKER REALTY - New
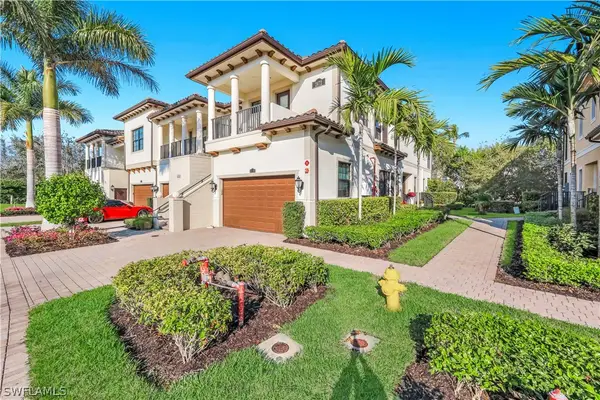 $1,350,000Active2 beds 2 baths2,348 sq. ft.
$1,350,000Active2 beds 2 baths2,348 sq. ft.2472 Breakwater Way #11102, Naples, FL 34112
MLS# 226007382Listed by: JOHN R WOOD PROPERTIES - New
 $120,000Active1.14 Acres
$120,000Active1.14 Acres4365 47th Avenue Ne, Naples, FL 34120
MLS# 2026009365Listed by: DENOVO REALTY - New
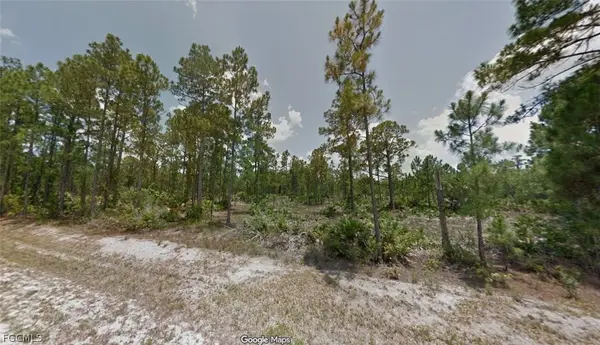 $120,000Active1.14 Acres
$120,000Active1.14 Acres4432 45th Avenue Ne, Naples, FL 34120
MLS# 2026009370Listed by: DENOVO REALTY - New
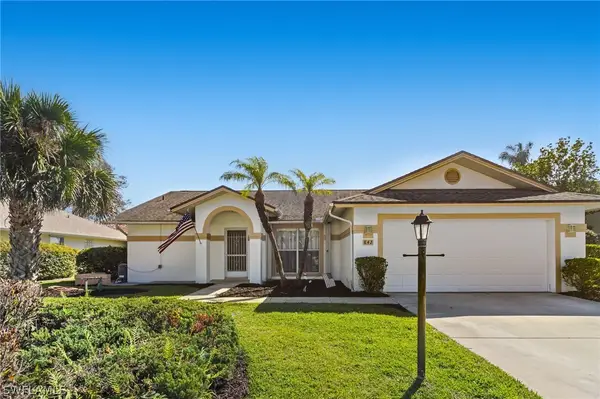 $330,000Active2 beds 2 baths1,378 sq. ft.
$330,000Active2 beds 2 baths1,378 sq. ft.842 Charlemagne Boulevard, Naples, FL 34112
MLS# 226008247Listed by: PREMIERE PLUS REALTY COMPANY - New
 $2,850,000Active3 beds 3 baths1,911 sq. ft.
$2,850,000Active3 beds 3 baths1,911 sq. ft.1717 Gulf Shore Boulevard N #101, Naples, FL 34102
MLS# 226006560Listed by: DOWNING FRYE REALTY INC. 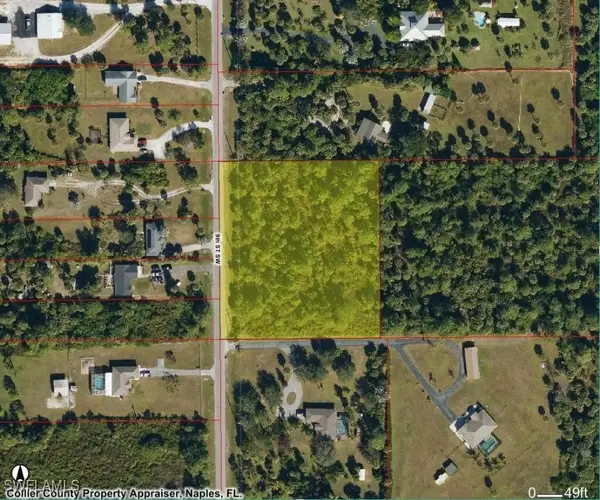 $315,000Active2.25 Acres
$315,000Active2.25 Acres001 9th St Sw, Naples, FL 34117
MLS# 225070297Listed by: REALTY ONE GROUP MVP $1,135,000Active2 beds 3 baths1,302 sq. ft.
$1,135,000Active2 beds 3 baths1,302 sq. ft.185 4th Street S, Naples, FL 34102
MLS# 225070766Listed by: WILLIAM RAVEIS REAL ESTATE $700,000Active4.8 Acres
$700,000Active4.8 Acres002 9th St Sw, Naples, FL 34117
MLS# 225081259Listed by: REALTY ONE GROUP MVP

