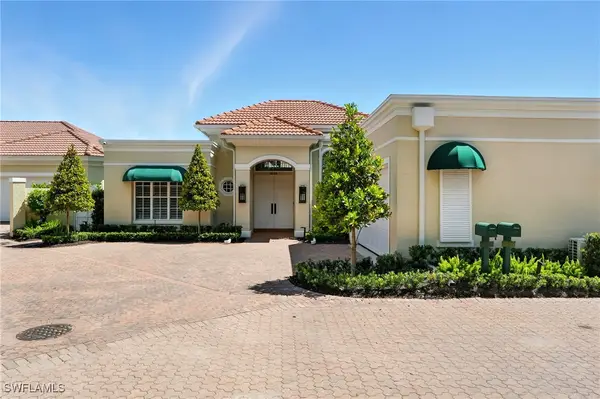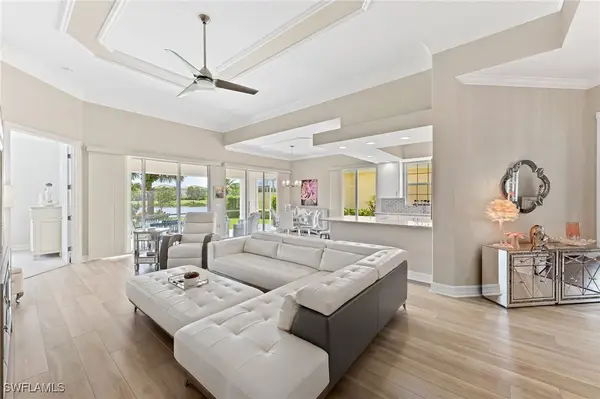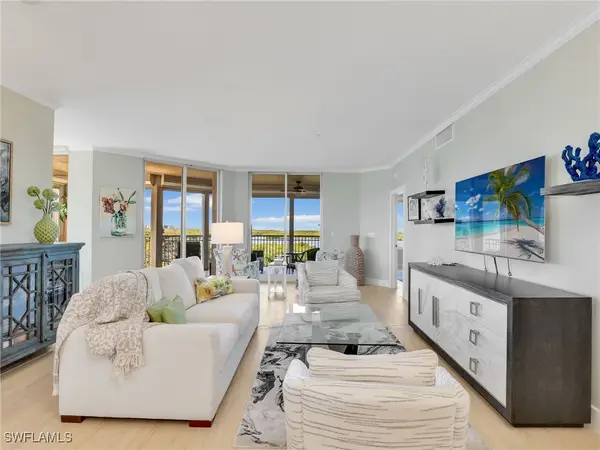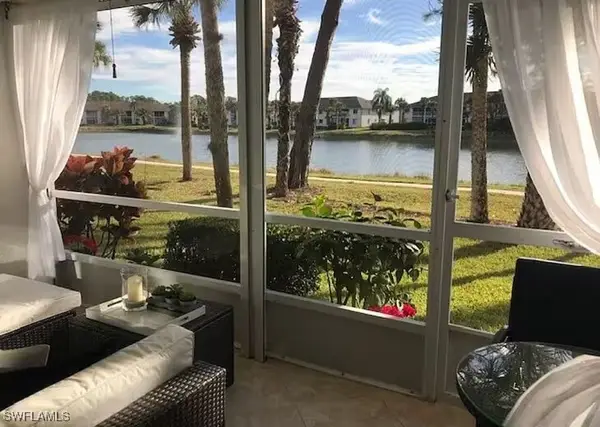2110 Antigua Lane, Naples, FL 34120
Local realty services provided by:ERA Real Solutions Realty



2110 Antigua Lane,Naples, FL 34120
$950,000
- 3 Beds
- 3 Baths
- 2,448 sq. ft.
- Single family
- Pending
Listed by:mike shoaff
Office:re/max hallmark realty
MLS#:225062755
Source:FL_GFMB
Price summary
- Price:$950,000
- Price per sq. ft.:$322.03
- Monthly HOA dues:$604
About this home
This upgraded Summerville model, part of the Manor Home Collection, offers spacious and stylish living with thoughtful design throughout. With 3 bedrooms, 3 full bathrooms, a den, and a 3-car garage, this home was built for comfort, functionality, and entertaining.
Step through double glass doors into a wide foyer with a custom accent wall. The open-concept great room impresses with expansive views and a seamless connection between the living, dining, and kitchen areas. The chef’s kitchen features an 11-foot island, custom walk-in pantry, and a full-height backsplash that extends over the cabinets to the ceiling for a dramatic finish.
Each bedroom has been tastefully styled with custom wall or ceiling accents. The master suite is a serene retreat with two walk-in closets, a chandelier, and a statement accent wall. The master bath includes dual vanities, a soaking tub with custom wall art above, and an oversized walk-in shower. The guest suite offers privacy and comfort with its own en-suite bathroom, ideal for visitors or extended stays. The den is enclosed with 8-foot French doors and plantation shutters, creating a quiet and flexible space for work or relaxation.
Outdoors, the covered lanai delivers the full Florida lifestyle with a complete outdoor kitchen, built-in grill and exhaust hood, refrigerator, marble countertops, and a wall-mounted TV. The custom saltwater pool, installed in 2021, is 15 by 32 feet and features a sun shelf with loungers, a bubbler, water features, and two built-in stanchions with matching planters. The oversized panoramic cage is finished with travertine tile and landscape lighting, offering the perfect setting for day or night entertaining.
Additional features include hurricane impact windows and doors throughout and three large overhead storage racks in the garage that eliminate the need for off-site storage.
LaMorada is a gated, natural gas community in North Naples that combines the amenities of a large resort-style neighborhood with a more intimate residential feel. Residents enjoy pickleball, tennis, bocce, a fitness center, resort-style pool and bar, theater, culinary arts studio, and a library.
Contact an agent
Home facts
- Year built:2018
- Listing Id #:225062755
- Added:37 day(s) ago
- Updated:August 16, 2025 at 01:08 PM
Rooms and interior
- Bedrooms:3
- Total bathrooms:3
- Full bathrooms:3
- Living area:2,448 sq. ft.
Heating and cooling
- Cooling:Electric
- Heating:Central, Electric
Structure and exterior
- Roof:Tile
- Year built:2018
- Building area:2,448 sq. ft.
Schools
- High school:GULF COAST HIGH SCHOOL
- Middle school:OAKRIDGE MIDDLE SCHOOL
- Elementary school:LAUREL OAK ELEMENTARY SCHOOL
Utilities
- Water:Public
- Sewer:Public Sewer
Finances and disclosures
- Price:$950,000
- Price per sq. ft.:$322.03
- Tax amount:$5,368 (2024)
New listings near 2110 Antigua Lane
- New
 $444,900Active3 beds 3 baths1,779 sq. ft.
$444,900Active3 beds 3 baths1,779 sq. ft.7918 Bristol Circle, Naples, FL 34120
MLS# 225066932Listed by: SUN REALTY - New
 $2,950,000Active4 beds 5 baths4,273 sq. ft.
$2,950,000Active4 beds 5 baths4,273 sq. ft.11920 Hedgestone Court, Naples, FL 34120
MLS# 225067331Listed by: PREMIER SOTHEBY'S INT'L REALTY - New
 $309,000Active2 beds 2 baths843 sq. ft.
$309,000Active2 beds 2 baths843 sq. ft.1335 Mainsail Drive #1304, Naples, FL 34114
MLS# 225065723Listed by: CAPRI REALTY - New
 $1,950,000Active3 beds 3 baths2,204 sq. ft.
$1,950,000Active3 beds 3 baths2,204 sq. ft.3712 Rachel Lane, Naples, FL 34103
MLS# 225067250Listed by: WEST SHORE PROPERTIES RE,MNGT - New
 $3,900,000Active4 beds 4 baths3,102 sq. ft.
$3,900,000Active4 beds 4 baths3,102 sq. ft.1248 13th Avenue N, Naples, FL 34102
MLS# 225067324Listed by: JOHN R WOOD PROPERTIES - New
 $642,000Active3 beds 2 baths2,070 sq. ft.
$642,000Active3 beds 2 baths2,070 sq. ft.311 14th Street Se, Naples, FL 34117
MLS# 2025004047Listed by: CISCA REAL ESTATE - New
 $710,000Active3 beds 3 baths1,830 sq. ft.
$710,000Active3 beds 3 baths1,830 sq. ft.1733 San Bernadino Way #K406, Naples, FL 34109
MLS# 225067056Listed by: PREMIER SOTHEBY'S INT'L REALTY - New
 $650,000Active3 beds 3 baths1,983 sq. ft.
$650,000Active3 beds 3 baths1,983 sq. ft.7042 Toscana Court, Naples, FL 34114
MLS# 225067178Listed by: DOMAINREALTY.COM LLC - New
 $1,399,000Active3 beds 3 baths2,030 sq. ft.
$1,399,000Active3 beds 3 baths2,030 sq. ft.1001 Arbor Lake Drive #501, Naples, FL 34110
MLS# 225067220Listed by: ARBOR TRACE REALTY - New
 $279,900Active2 beds 2 baths1,200 sq. ft.
$279,900Active2 beds 2 baths1,200 sq. ft.132 Belina Drive #7, Naples, FL 34104
MLS# 225067318Listed by: DOWNING FRYE REALTY INC.
