2290 Vermont Lane, Naples, FL 34120
Local realty services provided by:ERA Real Solutions Realty
Listed by:wanda giansanti
Office:premiere plus realty company
MLS#:225020431
Source:FL_GFMB
Price summary
- Price:$529,000
- Price per sq. ft.:$160.5
- Monthly HOA dues:$174.33
About this home
Welcome to your dream home in the prestigious Orange Blossom community! As soon as you step into 2290 Vermont Lane, you will be greeted by an inviting open concept floor plan that seamlessly blends the living, dining, and kitchen areas; combining both comfort and modern style to create the perfect oasis for you and your family. Serenity, sunshine, and sunsets are yours in this exceptional Naples home featuring four bedrooms, three bathrooms (two are en-suite), formal and kitchen island dining, and an open kitchen/great room with a bird’s eye view of the lanai and lake from multiple locations in the home. The spacious great room features high tray ceilings, an expansive sliding glass door, and a neutral color palette, creating a bright and airy atmosphere. It is the perfect spot to relax with family or entertain guests. This inviting and spacious Lennar Summerville II floor plan welcomes you in and provides countless options to suit your living style, including split bedrooms to lend privacy for guests or quiet areas for remote work options. A stunning oversized kitchen island with gleaming granite is a focal point that allows for seamless living or entertaining. Whether you're preparing a quick meal or hosting a dinner party, you will have everything you need at your fingertips with a spacious step-in pantry. The master suite is a luxurious retreat with two generous his/hers walk-in closets, and an en-suite bathroom featuring dual sinks and cabinetry, a soaking jet tub, and a separate shower. The three additional bedrooms are well-appointed ensuring comfort for family and guests alike. The back yard of the home allows for space to build your own custom pool or a fenced in area for your pets to run freely. Another highlight is the enormous three-car garage, with ample brick paver driveway parking. Plenty of room to store your wheels! HOA amenities include a clubhouse, exercise room, resort style swimming pool, basketball, tennis courts, pickleball, and children’s play area. In a prime area of Naples, this home is located minutes away from public golf courses, restaurants, and shopping centers. You deserve to live here! Enjoy luxury living and claim your slice of paradise today!
Contact an agent
Home facts
- Year built:2017
- Listing ID #:225020431
- Added:221 day(s) ago
- Updated:October 02, 2025 at 04:44 PM
Rooms and interior
- Bedrooms:4
- Total bathrooms:3
- Full bathrooms:3
- Living area:2,448 sq. ft.
Heating and cooling
- Cooling:Ceiling Fans, Electric
- Heating:Central, Electric
Structure and exterior
- Roof:Tile
- Year built:2017
- Building area:2,448 sq. ft.
Schools
- High school:PALMETTO RIDGE HIGH SCHOOL
- Middle school:CORKSCREW MIDDLE SCHOOL
- Elementary school:CORKSCREW ELEMENTARY SCHOOL
Utilities
- Water:Public
- Sewer:Public Sewer
Finances and disclosures
- Price:$529,000
- Price per sq. ft.:$160.5
- Tax amount:$6,268 (2024)
New listings near 2290 Vermont Lane
- New
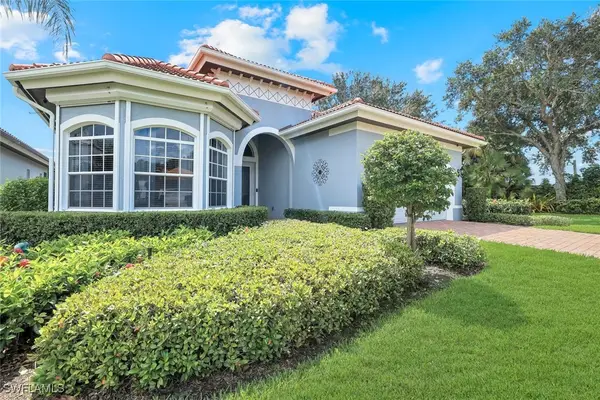 $850,000Active3 beds 2 baths1,738 sq. ft.
$850,000Active3 beds 2 baths1,738 sq. ft.6062 Divot Court, Naples, FL 34113
MLS# 225071029Listed by: WATERFRONT REALTY GROUP INC - New
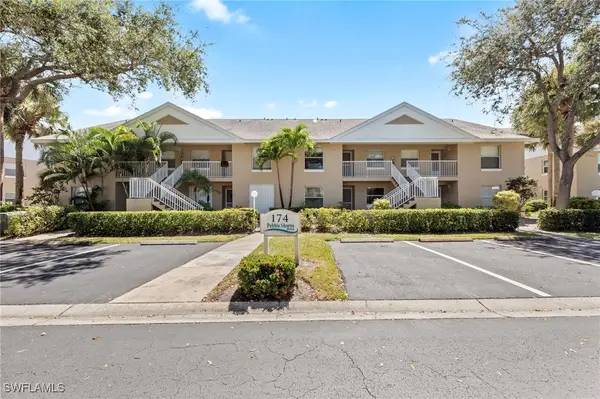 $299,000Active2 beds 2 baths1,115 sq. ft.
$299,000Active2 beds 2 baths1,115 sq. ft.174 Pebble Shores Drive #103, Naples, FL 34110
MLS# 225072693Listed by: REALTY ONE GROUP MVP - New
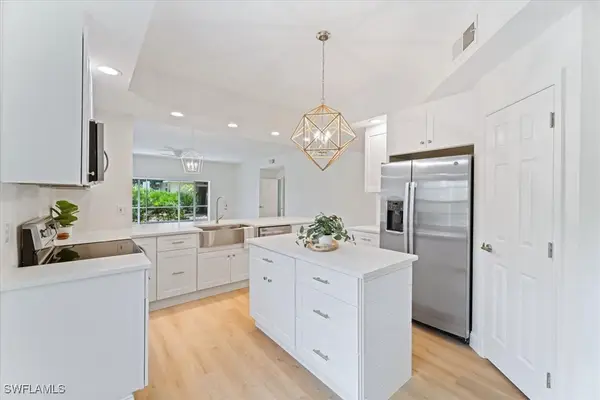 $435,000Active2 beds 2 baths1,754 sq. ft.
$435,000Active2 beds 2 baths1,754 sq. ft.2868 Aintree Lane #M101, Naples, FL 34112
MLS# 225072738Listed by: COMPASS FLORIDA LLC - New
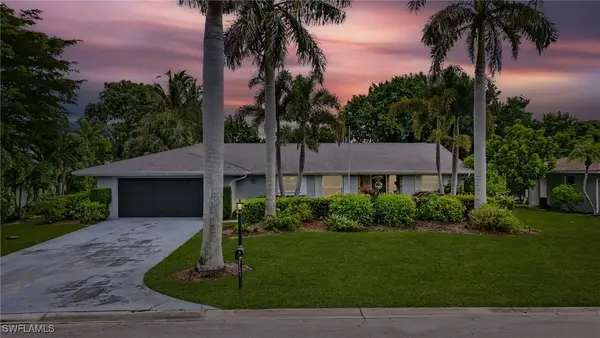 $595,000Active3 beds 2 baths2,303 sq. ft.
$595,000Active3 beds 2 baths2,303 sq. ft.249 Pebble Beach Circle, Naples, FL 34113
MLS# 225072796Listed by: KELLER WILLIAMS REALTY NAPLES - New
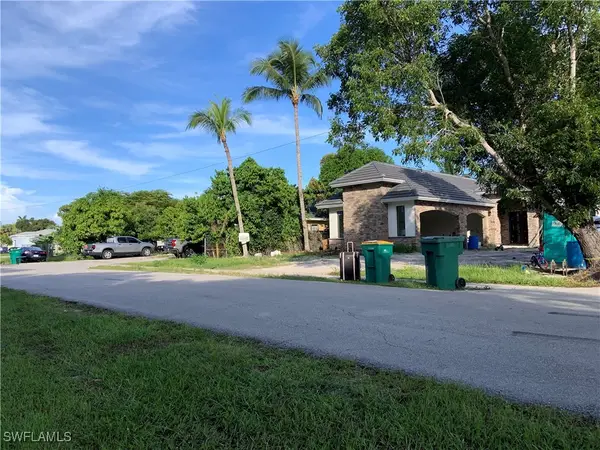 $165,000Active0 Acres
$165,000Active0 Acres5310 Hardee Street, Naples, FL 34113
MLS# 225072944Listed by: BERKSHIRE HATHAWAY FL REALTY - New
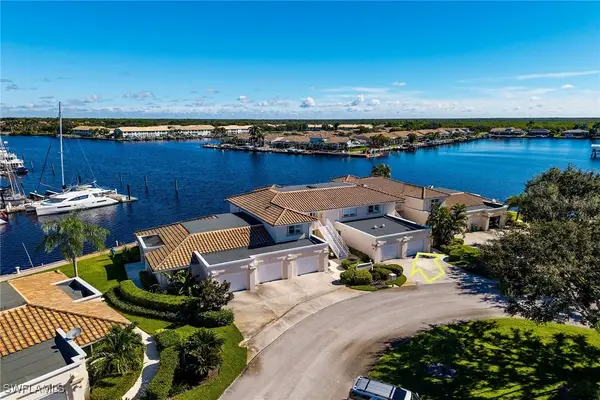 $380,000Active2 beds 3 baths1,377 sq. ft.
$380,000Active2 beds 3 baths1,377 sq. ft.269 Sunrise Cay #4, Naples, FL 34114
MLS# 225073003Listed by: KELLER WILLIAMS MARCO REALTY - New
 $1,100,000Active3 beds 3 baths2,216 sq. ft.
$1,100,000Active3 beds 3 baths2,216 sq. ft.1840 Les Chateaux Boulevard #4-201, Naples, FL 34109
MLS# 225073043Listed by: JOHN R WOOD PROPERTIES - New
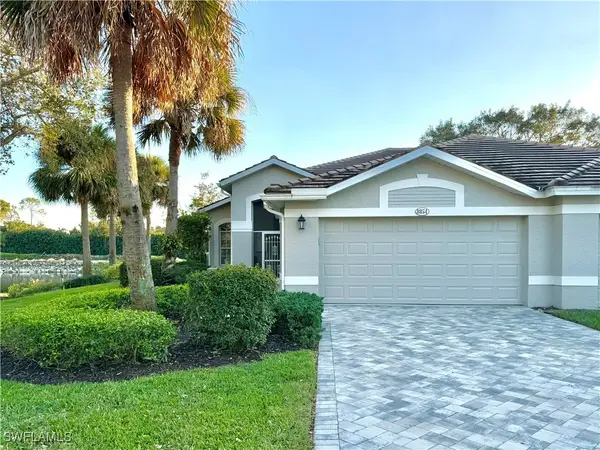 $690,000Active2 beds 2 baths1,897 sq. ft.
$690,000Active2 beds 2 baths1,897 sq. ft.8854 Naples Heritage Drive #E1, Naples, FL 34112
MLS# 225073046Listed by: BERKSHIRE HATHAWAY FL REALTY - New
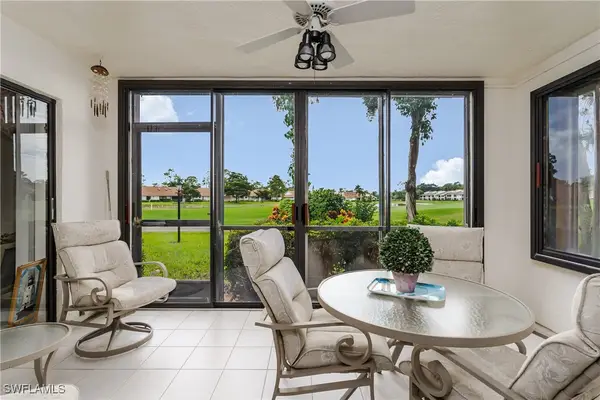 $520,000Active2 beds 2 baths1,509 sq. ft.
$520,000Active2 beds 2 baths1,509 sq. ft.222 Foxtail Court, Naples, FL 34104
MLS# 225073166Listed by: WATERFRONT REALTY GROUP INC - New
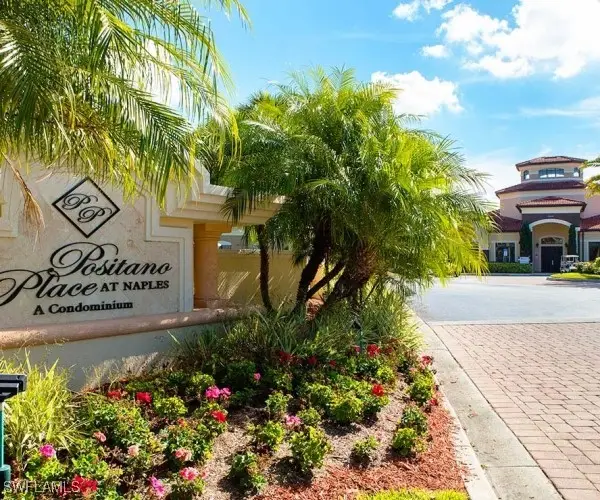 $299,000Active3 beds 2 baths1,239 sq. ft.
$299,000Active3 beds 2 baths1,239 sq. ft.13010 Positano Circle #108, Naples, FL 34105
MLS# 225073218Listed by: WILLIAM RAVEIS REAL ESTATE
