3730 Whidbey Way, Naples, FL 34119
Local realty services provided by:ERA Real Solutions Realty
3730 Whidbey Way,Naples, FL 34119
$699,000
- 3 Beds
- 3 Baths
- 2,181 sq. ft.
- Single family
- Pending
Listed by: arianne taylor
Office: john r wood properties
MLS#:225067880
Source:FL_GFMB
Price summary
- Price:$699,000
- Price per sq. ft.:$278.26
About this home
Everything you want at an improved price!: Lake-view Oakmont home, Newer roof (2022), NEW AC (2024), Freshly PAINTED interior and pool deck (2025) WITH Pool AND newer pool heater (2022) to boot! This sought-after Extended Oakmont model in Island Walk offers 2,181 sq. ft. of stylish, low-maintenance living that checks all the boxes. Enjoy peace of mind in this barely-lived-in poured concrete DiVosta home and relax by your private pool overlooking a western-facing lake view—the perfect backdrop for Naples sunsets. Inside, you’ll find, soaring ceilings, 3 bedrooms plus a cozy den with beautiful built-in office, and 2.5 baths, along with a side-load 2-car garage with refinished flooring. Step outside and you’re just minutes from the vibrant Island Walk Town Center with its recently renovated clubhouse (no special assessments!), lap-and resort-style pools, tennis, pickleball, bocce, fitness center, award winning restaurant, gas station, car wash, post office, and salon services. Basic cable, WiFi, lawn care, irrigation water and exterior pest control are all included in your HOA for easy living. Best of all, you’re just a short drive to world-class shopping, dining, and the white-sand beaches of Naples.
Contact an agent
Home facts
- Year built:2002
- Listing ID #:225067880
- Added:147 day(s) ago
- Updated:January 15, 2026 at 08:31 AM
Rooms and interior
- Bedrooms:3
- Total bathrooms:3
- Full bathrooms:2
- Half bathrooms:1
- Living area:2,181 sq. ft.
Heating and cooling
- Cooling:Electric
- Heating:Central, Electric
Structure and exterior
- Roof:Tile
- Year built:2002
- Building area:2,181 sq. ft.
Schools
- High school:GULF COAST HIGH
- Middle school:OAKRIDGE MIDDLE
- Elementary school:VINEYARDS ELEMENTARY
Utilities
- Water:Public
- Sewer:Public Sewer
Finances and disclosures
- Price:$699,000
- Price per sq. ft.:$278.26
- Tax amount:$6,455 (2024)
New listings near 3730 Whidbey Way
- New
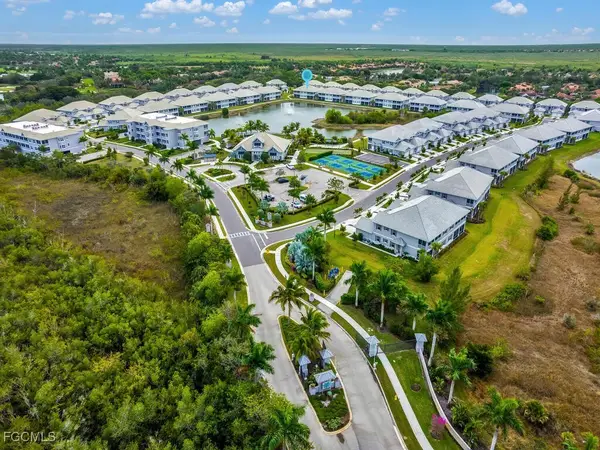 $650,000Active3 beds 2 baths2,444 sq. ft.
$650,000Active3 beds 2 baths2,444 sq. ft.233 Indies Drive E #201, Naples, FL 34114
MLS# 2026001198Listed by: KELLER WILLIAMS REALTY NAPLES - New
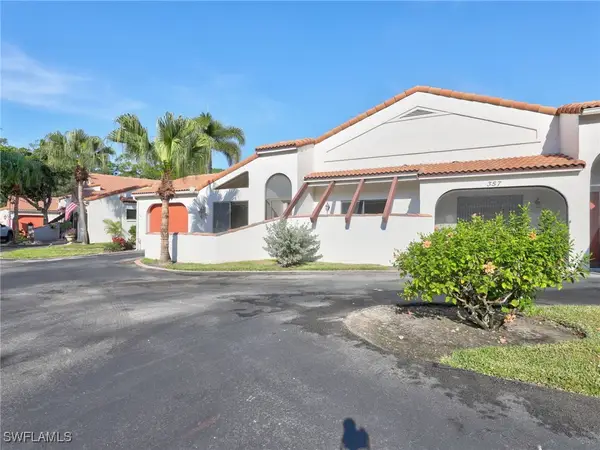 $375,000Active2 beds 2 baths1,350 sq. ft.
$375,000Active2 beds 2 baths1,350 sq. ft.355 Bay Forest Drive #3A, Naples, FL 34110
MLS# 225082368Listed by: COMPASS FLORIDA LLC - New
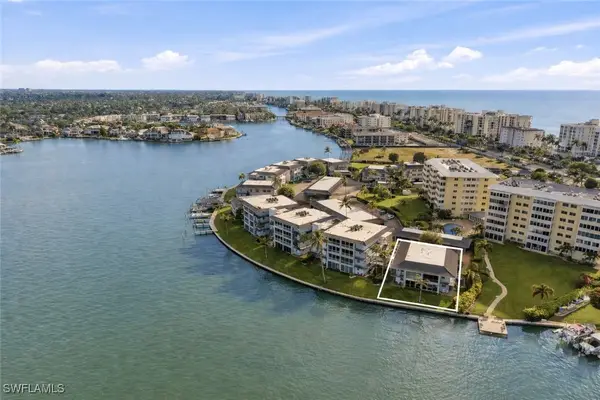 $850,000Active3 beds 2 baths1,540 sq. ft.
$850,000Active3 beds 2 baths1,540 sq. ft.3400 Gulf Shore Boulevard N #O1, Naples, FL 34103
MLS# 226000563Listed by: SERHANT-NAPLES - New
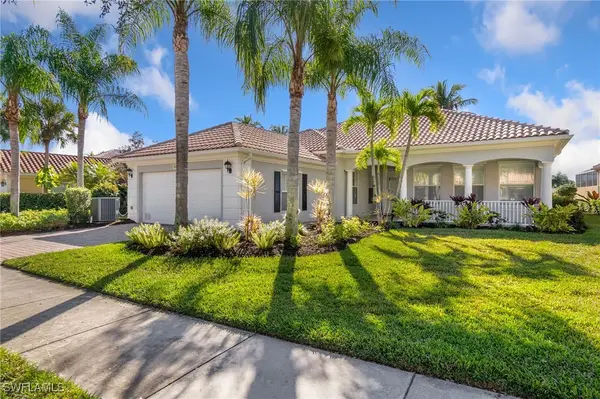 $975,000Active4 beds 4 baths2,487 sq. ft.
$975,000Active4 beds 4 baths2,487 sq. ft.8040 Wilfredo Court, Naples, FL 34114
MLS# 226000900Listed by: PREMIERE PLUS REALTY COMPANY - New
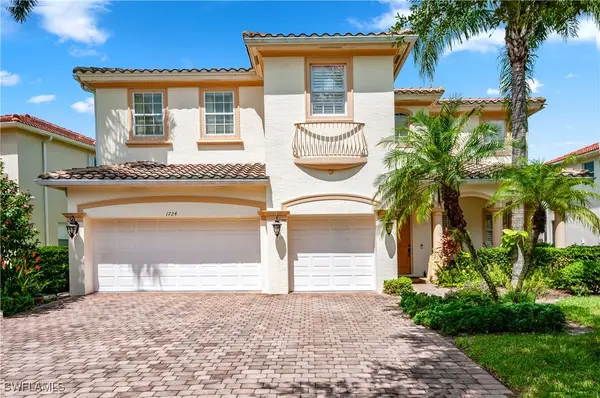 $749,500Active5 beds 5 baths4,340 sq. ft.
$749,500Active5 beds 5 baths4,340 sq. ft.1724 Birdie Drive, Naples, FL 34120
MLS# 226001900Listed by: REALTY OF NAPLES FL, LLC - New
 $1,395,000Active2 beds 2 baths1,271 sq. ft.
$1,395,000Active2 beds 2 baths1,271 sq. ft.4001 Gulf Shore Boulevard N #1205, Naples, FL 34103
MLS# 226002306Listed by: PREMIER SOTHEBY'S INT'L REALTY - New
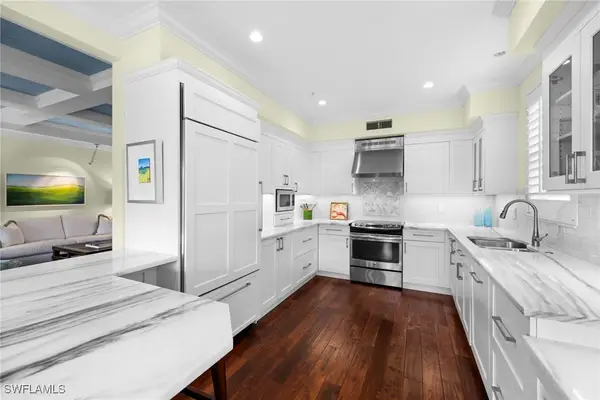 $800,000Active2 beds 2 baths2,075 sq. ft.
$800,000Active2 beds 2 baths2,075 sq. ft.2120 Aberdeen Lane #101, Naples, FL 34109
MLS# 226002493Listed by: COMPASS FLORIDA LLC - New
 $345,000Active2 beds 3 baths1,471 sq. ft.
$345,000Active2 beds 3 baths1,471 sq. ft.466 Bristle Cone Lane #34, Naples, FL 34113
MLS# 226002520Listed by: PREMIER SOTHEBY'S INT'L REALTY - New
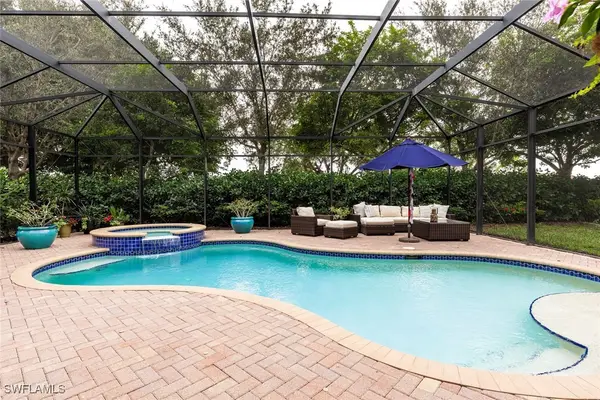 $1,750,000Active5 beds 4 baths3,451 sq. ft.
$1,750,000Active5 beds 4 baths3,451 sq. ft.13808 Luna Drive, Naples, FL 34109
MLS# 226002605Listed by: WILLIAM RAVEIS REAL ESTATE - New
 $639,000Active2 beds 3 baths2,080 sq. ft.
$639,000Active2 beds 3 baths2,080 sq. ft.9077 Capistrano Street N #4702, Naples, FL 34113
MLS# 226002606Listed by: WILLIAM RAVEIS REAL ESTATE
