3891 Brynwood Drive, Naples, FL 34119
Local realty services provided by:ERA Real Solutions Realty
3891 Brynwood Drive,Naples, FL 34119
$4,295,000
- 5 Beds
- 5 Baths
- 3,874 sq. ft.
- Single family
- Active
Listed by: stanley whitcomb, iii, scott whitcomb
Office: premiere plus realty company
MLS#:225083543
Source:FL_GFMB
Price summary
- Price:$4,295,000
- Price per sq. ft.:$717.99
- Monthly HOA dues:$730.83
About this home
TRANSFERABLE GOLF MEMBERSHIP AVAILABLE – NO WAITLIST. Be the first to enjoy this exceptional new construction residence by Florida Lifestyle, offering immediate access to golf through a transferable membership—an extraordinary opportunity in Quail West. Privately situated at the end of a quiet cul-de-sac, the home delivers peaceful seclusion while maintaining picturesque golf course views. Designed with a desirable split floor plan, the home features four spacious en suite bedrooms, including a serene, spa-inspired primary suite with custom walk-in closets, a soaking tub, expansive multi-head walk-in shower, dual vanities, and separate water closets. A nearby study, accented by a custom shiplap feature wall, opens directly to the lanai—perfect for work or relaxation. The open-concept living area is ideal for entertaining, flowing seamlessly from the gathering room with coffered ceilings and custom lighting into the dining area and gourmet kitchen. The dining room’s elegant mirrored accent wall adds a striking architectural touch, while the chef’s kitchen is equipped with Thermador appliances, dual ovens, and an oversized breakfast bar. Enhancing functionality is a spectacular butler’s pantry featuring a second dishwasher, sink, microwave, wine refrigerator, walk-in pantry, and abundant storage—making entertaining effortless. Hurricane-rated sliding glass doors open to a generous covered lanai with outdoor kitchen and fireplace. Outdoors, unwind by the resort-style pool with sun shelf, spa, and tranquil water and fire features—your own private oasis. Located within amenity-rich Quail West, a hidden gem in North Naples, residents enjoy Platinum Club® status, ranking among the top 1% of private clubs worldwide. Amenities include two championship golf courses, an elegant clubhouse with multiple dining venues, racquet sports complex, bocce courts, state-of-the-art fitness center, full-service salon and spa, and a vibrant calendar of activities.
Contact an agent
Home facts
- Year built:2025
- Listing ID #:225083543
- Added:330 day(s) ago
- Updated:January 16, 2026 at 04:31 PM
Rooms and interior
- Bedrooms:5
- Total bathrooms:5
- Full bathrooms:4
- Half bathrooms:1
- Living area:3,874 sq. ft.
Heating and cooling
- Cooling:Ceiling Fans, Electric
- Heating:Central, Electric
Structure and exterior
- Roof:Tile
- Year built:2025
- Building area:3,874 sq. ft.
Utilities
- Water:Public
- Sewer:Public Sewer
Finances and disclosures
- Price:$4,295,000
- Price per sq. ft.:$717.99
- Tax amount:$3,970 (2024)
New listings near 3891 Brynwood Drive
- New
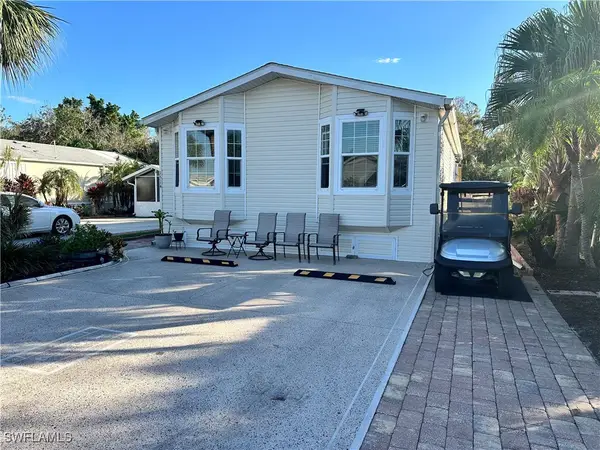 $309,900Active2 beds 2 baths960 sq. ft.
$309,900Active2 beds 2 baths960 sq. ft.1514 Diamond Lake Circle, Naples, FL 34114
MLS# 226001761Listed by: PREMIERE PLUS REALTY COMPANY - New
 $319,500Active2 beds 2 baths927 sq. ft.
$319,500Active2 beds 2 baths927 sq. ft.2031 Pine Isle Lane #2031, Naples, FL 34112
MLS# 226001842Listed by: BERKSHIRE HATHAWAY FL REALTY - New
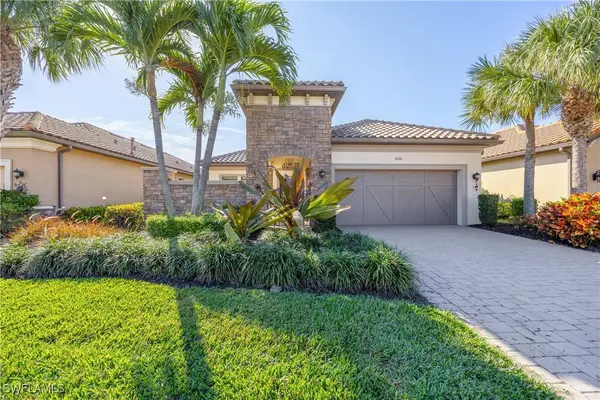 $939,000Active2 beds 3 baths2,100 sq. ft.
$939,000Active2 beds 3 baths2,100 sq. ft.8522 Palacio Terrace N, Naples, FL 34114
MLS# 226001967Listed by: COLDWELL BANKER REALTY - Open Sun, 1 to 4pmNew
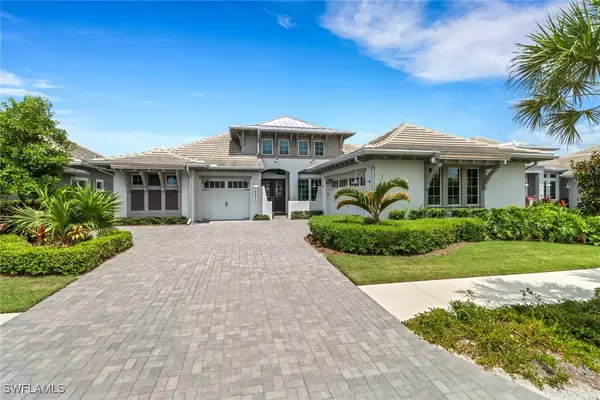 $2,849,990Active3 beds 4 baths3,218 sq. ft.
$2,849,990Active3 beds 4 baths3,218 sq. ft.6257 Negril Isle Drive, Naples, FL 34113
MLS# 226002268Listed by: ALFRED ROBBINS REALTY GROUP - New
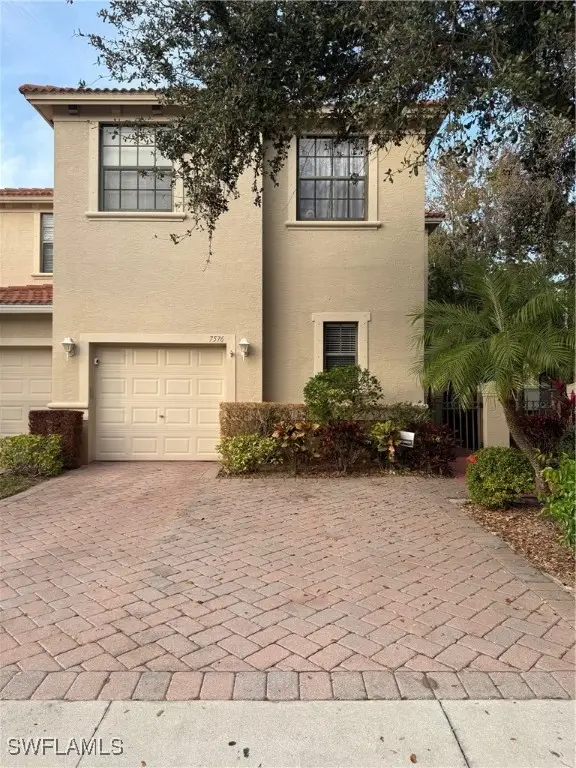 $419,900Active4 beds 3 baths2,127 sq. ft.
$419,900Active4 beds 3 baths2,127 sq. ft.7576 Bristol Circle, Naples, FL 34120
MLS# 226002281Listed by: XCLUSIVE HOMES LLC - Open Sun, 1 to 4pmNew
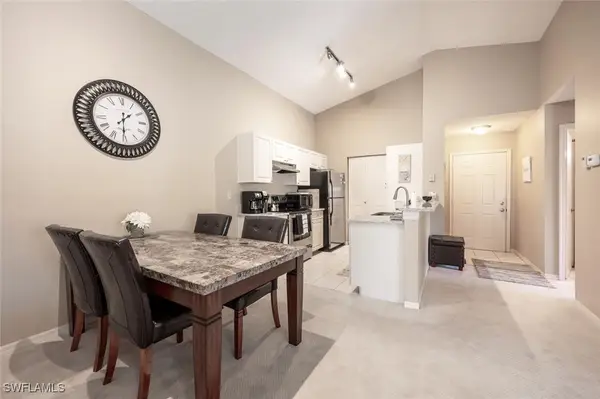 $220,000Active2 beds 2 baths989 sq. ft.
$220,000Active2 beds 2 baths989 sq. ft.2190 Arbour Walk Circle #2221, Naples, FL 34109
MLS# 226002452Listed by: BERKSHIRE HATHAWAY FL REALTY - New
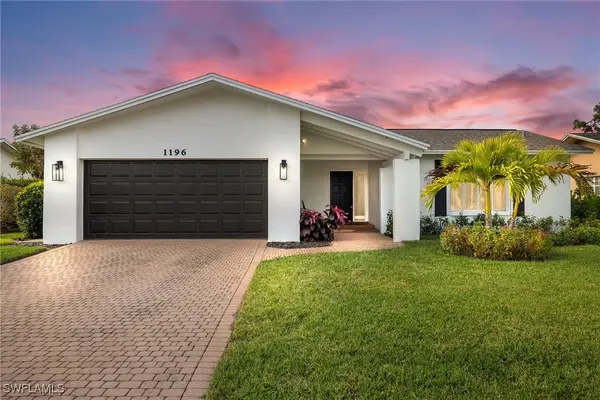 $775,000Active4 beds 2 baths1,486 sq. ft.
$775,000Active4 beds 2 baths1,486 sq. ft.1196 Westlake Boulevard, Naples, FL 34103
MLS# 226002547Listed by: COMPASS FLORIDA LLC - New
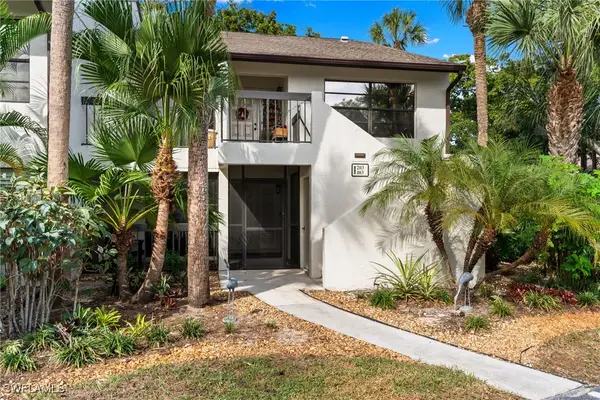 $340,000Active3 beds 2 baths1,465 sq. ft.
$340,000Active3 beds 2 baths1,465 sq. ft.1818 Kings Lake Boulevard #103, Naples, FL 34112
MLS# 226002552Listed by: JOHN R WOOD PROPERTIES - New
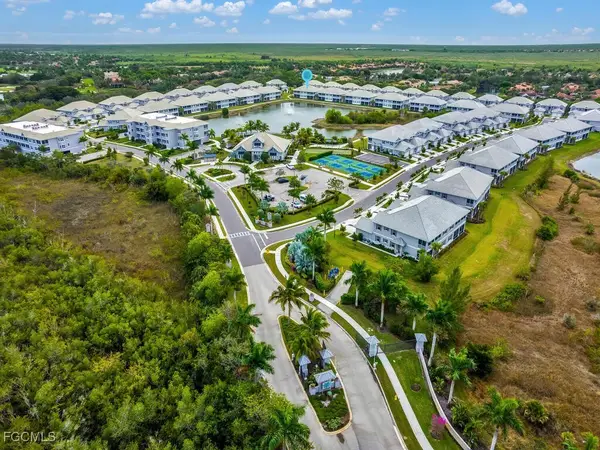 $650,000Active3 beds 2 baths2,444 sq. ft.
$650,000Active3 beds 2 baths2,444 sq. ft.233 Indies Drive E #201, Naples, FL 34114
MLS# 2026001198Listed by: KELLER WILLIAMS REALTY NAPLES - New
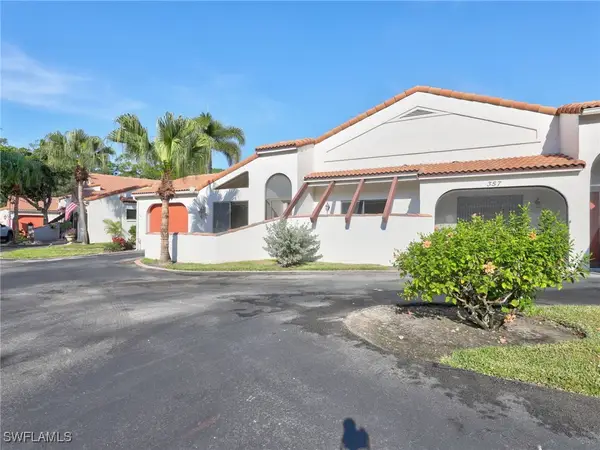 $375,000Active2 beds 2 baths1,350 sq. ft.
$375,000Active2 beds 2 baths1,350 sq. ft.355 Bay Forest Drive #3A, Naples, FL 34110
MLS# 225082368Listed by: COMPASS FLORIDA LLC
