4019 Aspen Chase Drive, Naples, FL 34119
Local realty services provided by:ERA Real Solutions Realty
4019 Aspen Chase Drive,Naples, FL 34119
$895,000
- 3 Beds
- 3 Baths
- 2,169 sq. ft.
- Single family
- Pending
Listed by: brandi chapman
Office: downing frye realty inc.
MLS#:225079981
Source:FL_GFMB
Price summary
- Price:$895,000
- Price per sq. ft.:$330.75
About this home
Enjoy this meticulously maintained and rarely available Cabernet model, offering 3 bedrooms plus a den, 3 full bathrooms, and a 3-car garage—all on one spacious, single level. This highly sought-after floor plan is loved for its open layout, generous garage space, and smart, functional design.
Inside, you’ll find an impressive array of upgrades, including elegant tile flooring, a fully outfitted laundry room, stainless steel appliances with a natural gas range, frameless shower doors, and stylish tile accents throughout the bathrooms. The gourmet kitchen shines with granite countertops, upgraded cabinetry with upper and lower lighting, a chic backsplash, abundant storage, and a large pantry. The sun-filled breakfast area offers peaceful lake views, creating the perfect spot to start your day.
The expansive Great Room provides a warm and inviting gathering space for family and guests alike. The spacious primary suite features serene lake views, two walk-in closets, and an ensuite bath with dual vanities and extensive counter space. Outdoors, the generous backyard offers ample room for entertaining, recreation, or the addition of a substantial future pool—design your own private oasis.
Stonecreek is a resort-style community packed with amenities, including a full-time manager and activities coordinator, fitness center, active pickleball and tennis programs, volleyball, an indoor basketball court, children’s play area, card and game rooms, and a beautiful pool complex featuring a resort pool, lap pool, and hot tub. Located within a top-rated school district and offering low HOA fees with no CDD, this neighborhood truly has it all.
Contact an agent
Home facts
- Year built:2016
- Listing ID #:225079981
- Added:43 day(s) ago
- Updated:January 08, 2026 at 09:37 PM
Rooms and interior
- Bedrooms:3
- Total bathrooms:3
- Full bathrooms:3
- Living area:2,169 sq. ft.
Heating and cooling
- Cooling:Electric
- Heating:Central, Electric
Structure and exterior
- Roof:Tile
- Year built:2016
- Building area:2,169 sq. ft.
Schools
- High school:AUBREY RODGERS
- Middle school:OAK RIDGE
- Elementary school:LAUREL OAK
Utilities
- Water:Public
- Sewer:Public Sewer
Finances and disclosures
- Price:$895,000
- Price per sq. ft.:$330.75
- Tax amount:$7,502 (2024)
New listings near 4019 Aspen Chase Drive
- New
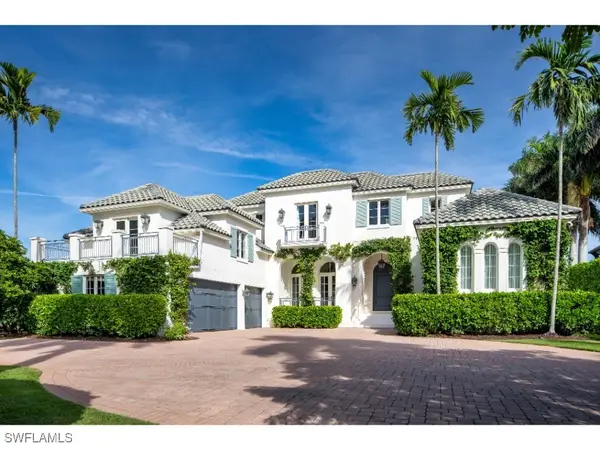 $18,900,000Active6 beds 8 baths8,392 sq. ft.
$18,900,000Active6 beds 8 baths8,392 sq. ft.997 Spyglass Lane, Naples, FL 34102
MLS# 225080529Listed by: WILLIAM RAVEIS REAL ESTATE - New
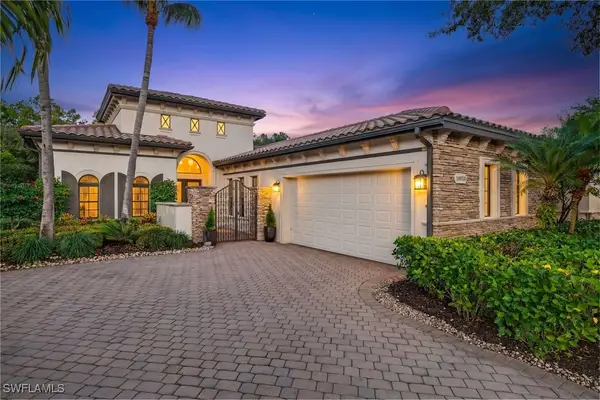 $2,049,000Active3 beds 4 baths2,985 sq. ft.
$2,049,000Active3 beds 4 baths2,985 sq. ft.16838 Cabreo Drive, Naples, FL 34110
MLS# 225082541Listed by: JOHN R WOOD PROPERTIES - New
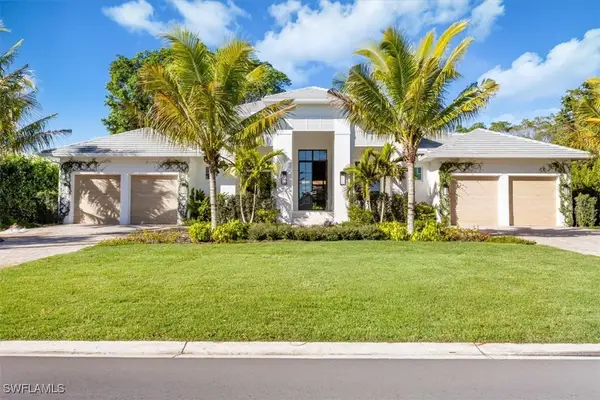 $6,950,000Active4 beds 6 baths3,998 sq. ft.
$6,950,000Active4 beds 6 baths3,998 sq. ft.4851 Crayton Road, Naples, FL 34103
MLS# 225083050Listed by: DOWNING FRYE REALTY INC. - New
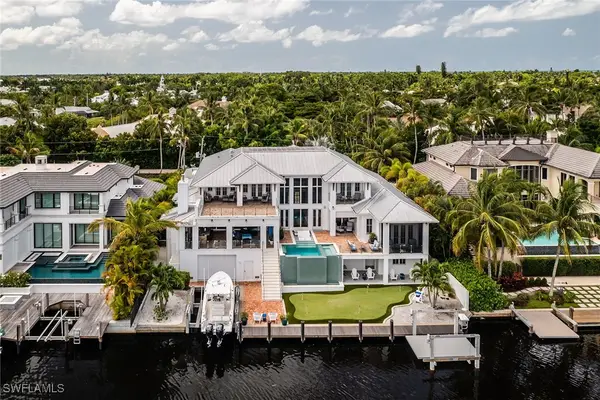 $14,750,000Active5 beds 7 baths6,130 sq. ft.
$14,750,000Active5 beds 7 baths6,130 sq. ft.481 21st Avenue S, Naples, FL 34102
MLS# 225083057Listed by: PREMIER SOTHEBY'S INT'L REALTY - New
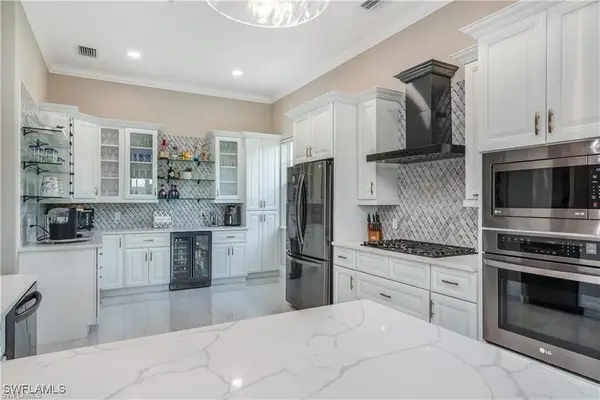 $900,000Active3 beds 4 baths2,450 sq. ft.
$900,000Active3 beds 4 baths2,450 sq. ft.3123 Aviamar Circle #6, Naples, FL 34114
MLS# 225084425Listed by: REALTY ONE GROUP MVP - New
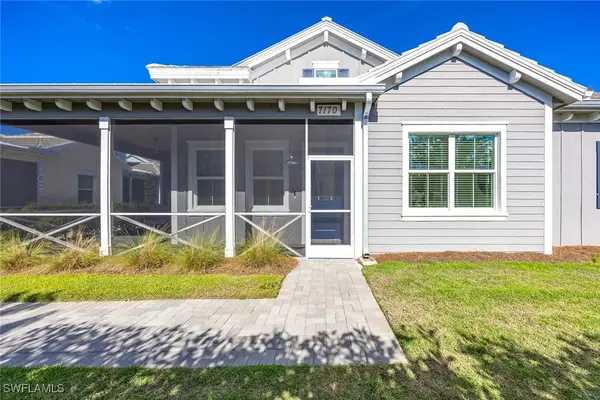 $659,000Active2 beds 2 baths1,411 sq. ft.
$659,000Active2 beds 2 baths1,411 sq. ft.7170 Saona Court, Naples, FL 34113
MLS# 225085267Listed by: PREMIER SOTHEBY'S INT'L REALTY - New
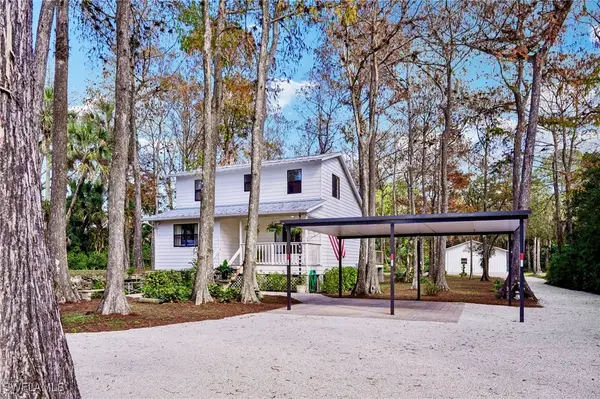 $499,000Active3 beds 2 baths1,404 sq. ft.
$499,000Active3 beds 2 baths1,404 sq. ft.740 15th Street Nw, Naples, FL 34120
MLS# 226000233Listed by: REAL BROKER, LLC - New
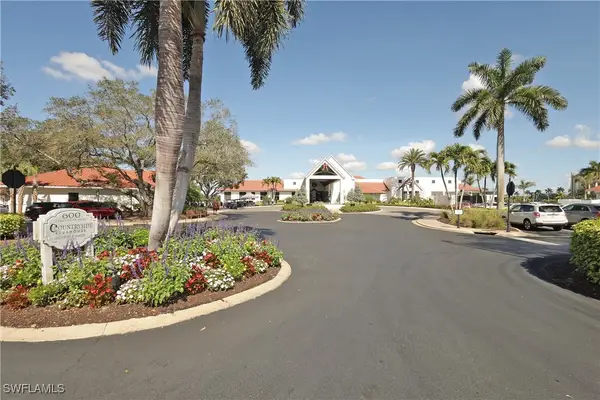 $645,000Active2 beds 2 baths1,652 sq. ft.
$645,000Active2 beds 2 baths1,652 sq. ft.478 Countryside Drive, Naples, FL 34104
MLS# 226000377Listed by: DALTON WADE, INC. - Open Sun, 1 to 4pmNew
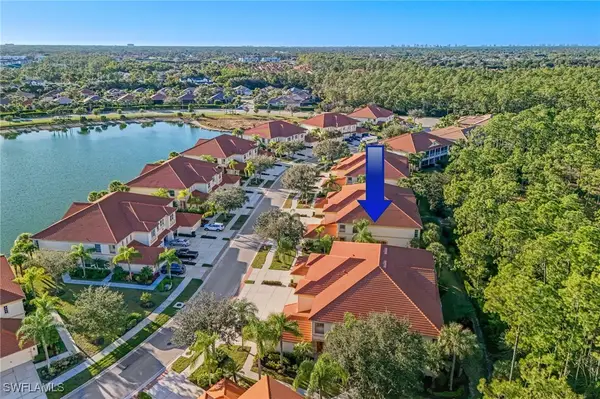 $495,999Active3 beds 2 baths1,748 sq. ft.
$495,999Active3 beds 2 baths1,748 sq. ft.7860 Clemson Street #102, Naples, FL 34104
MLS# 226000691Listed by: EXP REALTY LLC - New
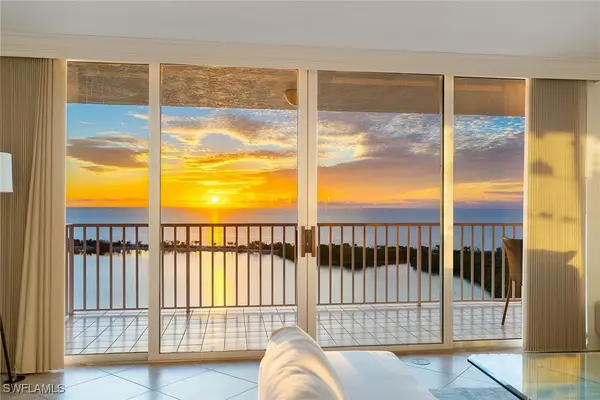 $1,775,000Active2 beds 2 baths2,018 sq. ft.
$1,775,000Active2 beds 2 baths2,018 sq. ft.5550 Heron Point Drive #1801, Naples, FL 34108
MLS# 226000958Listed by: PREMIER SOTHEBY'S INT'L REALTY
