4063 Aspen Chase Drive, Naples, FL 34119
Local realty services provided by:ERA Real Solutions Realty
Listed by:cheryl vilardi
Office:keller williams realty naples
MLS#:225068422
Source:FL_GFMB
Price summary
- Price:$975,000
- Price per sq. ft.:$306.89
- Monthly HOA dues:$516.33
About this home
Located within the highly sought-after, natural gas community of Stonecreek and set within a top-rated school district, this elegant residence showcases the coveted Cabernet floorplan by GL Homes, offering 3 bedrooms, spacious den, and 3 full bathrooms. Designed for both style and comfort, the home features fresh interior paint, designer lighting, lush new palm landscaping, and tile flooring throughout the main living areas for a clean, cohesive look. The gourmet kitchen includes stainless steel appliances, quartz countertops, a breakfast bar for casual dining, and crown molding that carries into the main spaces for a refined finish. The spacious primary suite includes a generous sitting area, custom dual closets, and a spa-style ensuite bathroom with a walk-in shower, all overlooking peaceful lake views. Two private guest bedrooms are well-appointed, each with access to a full bathroom, offering comfort and space for family or visitors. A welcoming den provides a quiet escape for a home office, media lounge, or reading room—tailored to fit your lifestyle. Step outside to your own private lakeside retreat, where a custom in-ground pool and spa with travertine tile invite relaxation against a breathtaking waterfront backdrop. The expansive lanai is equipped with roll-down storm protection and offers panoramic views of the tranquil lake, perfect for enjoying morning coffee, sunset gatherings, or serene evenings under the stars. Additional features include negotiable furnishings, creating a turnkey opportunity to enjoy the ultimate Naples lifestyle. Stonecreek residents enjoy access to exceptional amenities, including a grand clubhouse, indoor sports complex, state-of-the-art fitness center, elegant social hall, resort-style pool, lap pool, whirlpool spa, firepit lounge, and a lakefront pier with pavilion. Active lifestyle offerings include five Har-Tru clay tennis courts, four pickleball courts, a full basketball court, beach volleyball, and a shaded playground—delivering the perfect blend of luxury, recreation, and community.
Contact an agent
Home facts
- Year built:2018
- Listing ID #:225068422
- Added:243 day(s) ago
- Updated:September 12, 2025 at 01:09 PM
Rooms and interior
- Bedrooms:3
- Total bathrooms:3
- Full bathrooms:3
- Living area:2,162 sq. ft.
Heating and cooling
- Cooling:Ceiling Fans, Electric
- Heating:Central, Electric
Structure and exterior
- Roof:Tile
- Year built:2018
- Building area:2,162 sq. ft.
Schools
- High school:AUBRY ROGERS
- Middle school:OAKRIDGE
- Elementary school:LAUREN OAKS
Utilities
- Water:Public
- Sewer:Public Sewer
Finances and disclosures
- Price:$975,000
- Price per sq. ft.:$306.89
- Tax amount:$8,955 (2024)
New listings near 4063 Aspen Chase Drive
- New
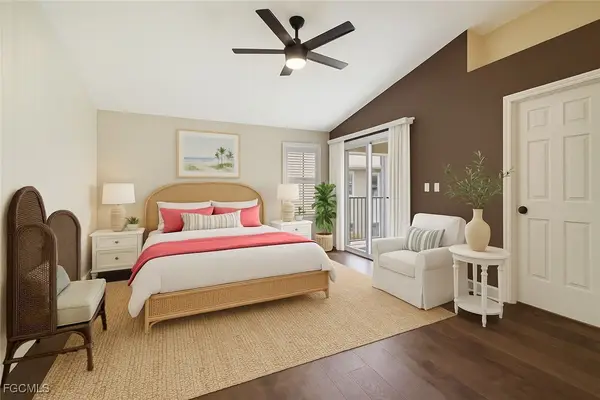 $314,900Active2 beds 2 baths1,456 sq. ft.
$314,900Active2 beds 2 baths1,456 sq. ft.3770 Fieldstone Boulevard #108, Naples, FL 34109
MLS# 2025010629Listed by: LOMBARDO TEAM REAL ESTATE LLC - New
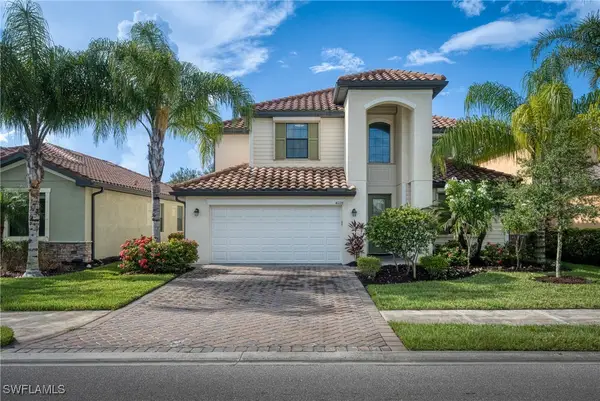 $925,000Active5 beds 3 baths3,358 sq. ft.
$925,000Active5 beds 3 baths3,358 sq. ft.4228 Raffia Palm Circle, Naples, FL 34119
MLS# 225070412Listed by: JOHN R WOOD PROPERTIES - New
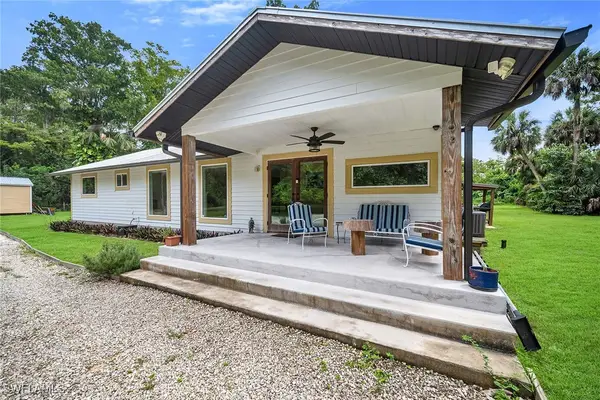 $1,200,000Active3 beds 3 baths1,822 sq. ft.
$1,200,000Active3 beds 3 baths1,822 sq. ft.1821 Krape Road, Naples, FL 34120
MLS# 225070880Listed by: PREMIER SOTHEBY'S INT'L REALTY - New
 $1,249,000Active3 beds 3 baths2,216 sq. ft.
$1,249,000Active3 beds 3 baths2,216 sq. ft.1830 Les Chateaux Blvd #104, Naples, FL 34109
MLS# 225070925Listed by: DOWNING FRYE REALTY INC. - New
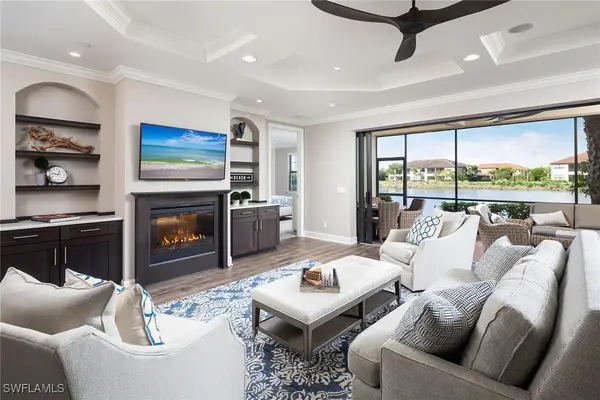 $768,000Active2 beds 2 baths1,717 sq. ft.
$768,000Active2 beds 2 baths1,717 sq. ft.9672 Montelanico Loop #102, Naples, FL 34119
MLS# 225071000Listed by: PREMIER SOTHEBY'S INT'L REALTY - New
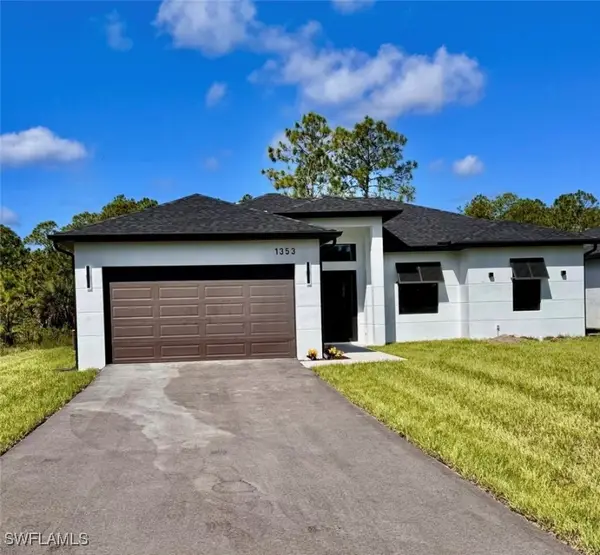 $610,000Active3 beds 3 baths1,568 sq. ft.
$610,000Active3 beds 3 baths1,568 sq. ft.1353 Everglades Blvd N, Naples, FL 34120
MLS# 225071008Listed by: A PLUS REALTY - New
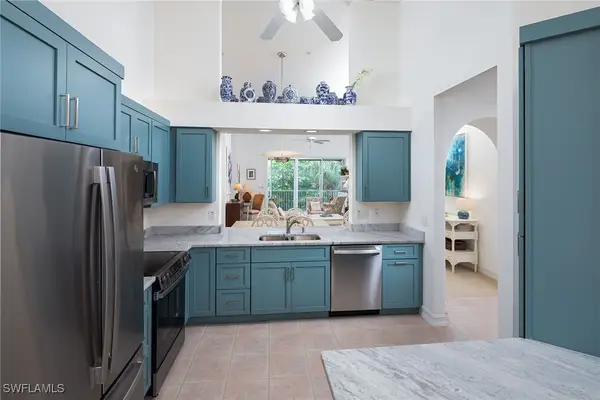 $997,000Active2 beds 2 baths1,862 sq. ft.
$997,000Active2 beds 2 baths1,862 sq. ft.790 Bentwater Circle #203, Naples, FL 34108
MLS# 225071021Listed by: PREMIER SOTHEBY'S INT'L REALTY - New
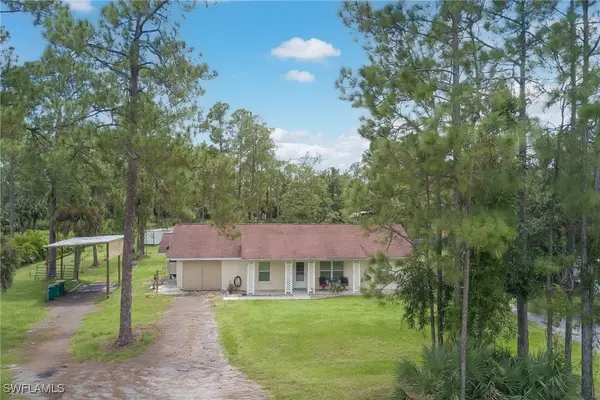 $500,000Active3 beds 2 baths1,419 sq. ft.
$500,000Active3 beds 2 baths1,419 sq. ft.2940 10th Avenue Ne, Naples, FL 34120
MLS# 225071039Listed by: SUN REALTY - New
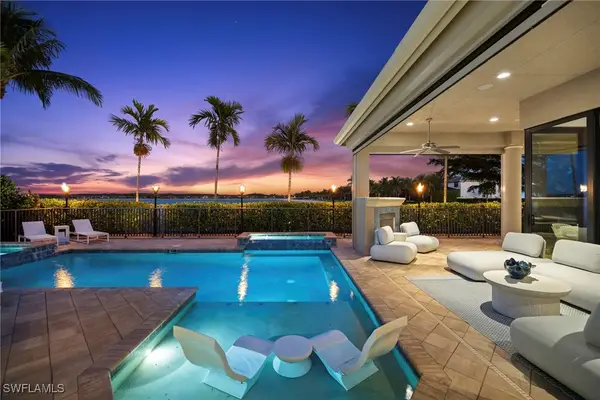 $3,650,000Active4 beds 6 baths4,193 sq. ft.
$3,650,000Active4 beds 6 baths4,193 sq. ft.9214 Marble Stone Drive, Naples, FL 34120
MLS# 225071043Listed by: PREMIERE PLUS REALTY COMPANY - New
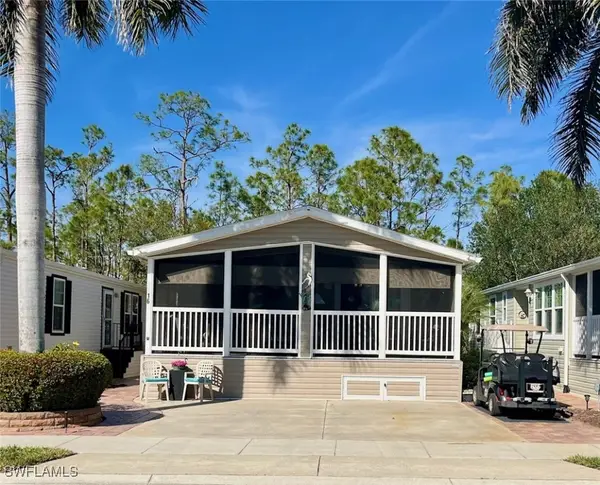 $369,000Active2 beds 2 baths978 sq. ft.
$369,000Active2 beds 2 baths978 sq. ft.1316 Diamond Lake Circle, Naples, FL 34114
MLS# 225071047Listed by: SILVER LAKES REALTY, INC
