4126 Aspen Chase Drive, Naples, FL 34119
Local realty services provided by:ERA Real Solutions Realty
4126 Aspen Chase Drive,Naples, FL 34119
$1,249,000
- 5 Beds
- 4 Baths
- 3,508 sq. ft.
- Single family
- Active
Upcoming open houses
- Sun, Jan 0412:00 pm - 02:00 pm
Listed by: kaleena figaro, pa
Office: compass florida llc.
MLS#:225079065
Source:FL_GFMB
Price summary
- Price:$1,249,000
- Price per sq. ft.:$279.23
About this home
This highly desired Rosé floorplan offers 5 bedrooms, a spacious loft, and a three-car garage with over 3,500 sq ft of living space. Thoughtfully upgraded, this home blends open-concept design with exceptional indoor–outdoor functionality. The main level features 12x24 tile flooring, LVP flooring in the primary suite, a custom wood accent wall with built-in bookcases framing the main TV, and an inviting great room with large sliders that fill the space with natural light and showcase views of the lanai. The kitchen offers a bright, clean aesthetic with a subway tile backsplash, natural gas range, and abundant cabinetry for ample storage. The first-floor primary suite includes two large walk-in closets with custom cabinetry and en-suite shower and separate bath. Upstairs, a generous loft provides flexible space for a media room, playroom, or home office, accompanied by three guest bedrooms and two full baths.
Outdoor living takes center stage with a heated saltwater pool and raised spa, sun shelf, and a Pentair remote system to control pool features. The covered lanai includes a outdoor kitchen complete with a grill an ideal setting for entertaining. Natural gas services the pool heater, dryer, water heater, and stove for added efficiency. Residents of Stonecreek enjoy access to extensive amenities including a clubhouse, resort-style pool, fitness center, tennis, pickleball, basketball, and playgrounds, all in a prime North Naples location convenient to everyday necessities, dining, and top-rated schools.
Contact an agent
Home facts
- Year built:2018
- Listing ID #:225079065
- Added:46 day(s) ago
- Updated:January 04, 2026 at 07:36 PM
Rooms and interior
- Bedrooms:5
- Total bathrooms:4
- Full bathrooms:4
- Living area:3,508 sq. ft.
Heating and cooling
- Cooling:Ceiling Fans, Electric, Gas
- Heating:Central, Electric
Structure and exterior
- Roof:Tile
- Year built:2018
- Building area:3,508 sq. ft.
Schools
- High school:AUBREY ROGERS HIGH SCHOOL
- Middle school:OAKRIDGE MIDDLE SCHOOL
- Elementary school:LAUREL OAK ELEMENTARY
Utilities
- Water:Public
Finances and disclosures
- Price:$1,249,000
- Price per sq. ft.:$279.23
- Tax amount:$9,322 (2025)
New listings near 4126 Aspen Chase Drive
- New
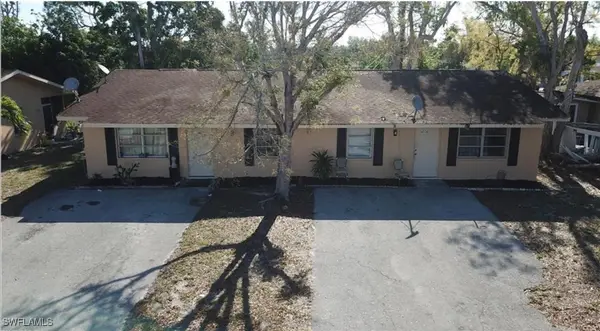 $549,000Active4 beds 3 baths1,608 sq. ft.
$549,000Active4 beds 3 baths1,608 sq. ft.4538 Boabadilla Street, Naples, FL 34103
MLS# 226000130Listed by: IMPERIAL REALTY OF NAPLES, INC - New
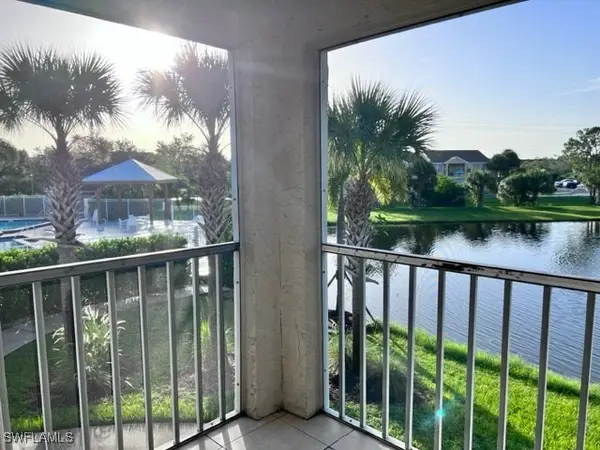 $190,000Active1 beds 1 baths690 sq. ft.
$190,000Active1 beds 1 baths690 sq. ft.153 Santa Clara Drive #10, Naples, FL 34104
MLS# 226000397Listed by: REALTY HUB - New
 $1,850,000Active4 beds 5 baths3,186 sq. ft.
$1,850,000Active4 beds 5 baths3,186 sq. ft.1618 19th Street Sw, Naples, FL 34117
MLS# 226000239Listed by: MARZUCCO REAL ESTATE - New
 $1,850,000Active4 beds 5 baths3,186 sq. ft.
$1,850,000Active4 beds 5 baths3,186 sq. ft.1109 15th Street Sw, Naples, FL 34117
MLS# 226000243Listed by: MARZUCCO REAL ESTATE - New
 $375,000Active3 beds 2 baths1,257 sq. ft.
$375,000Active3 beds 2 baths1,257 sq. ft.162 Newport Dr #1204, Naples, FL 34114
MLS# 225085234Listed by: BONNYCASTLE REALTY - New
 $959,900Active3 beds 3 baths2,234 sq. ft.
$959,900Active3 beds 3 baths2,234 sq. ft.4339 Aurora Street, Naples, FL 34119
MLS# 225080349Listed by: WILLIAM RAVEIS REAL ESTATE - New
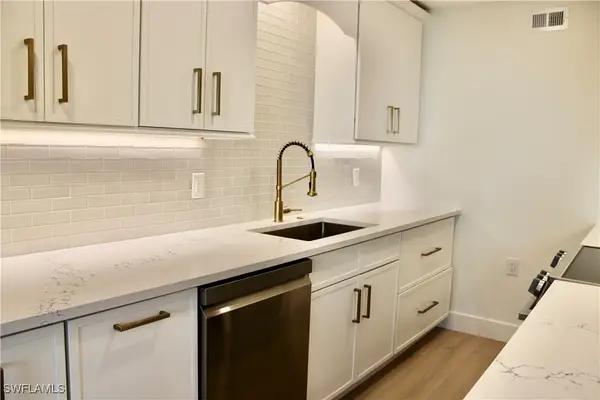 $699,000Active2 beds 2 baths1,205 sq. ft.
$699,000Active2 beds 2 baths1,205 sq. ft.333 Harbour Drive #109, Naples, FL 34103
MLS# 226000314Listed by: COLDWELL BANKER REALTY - New
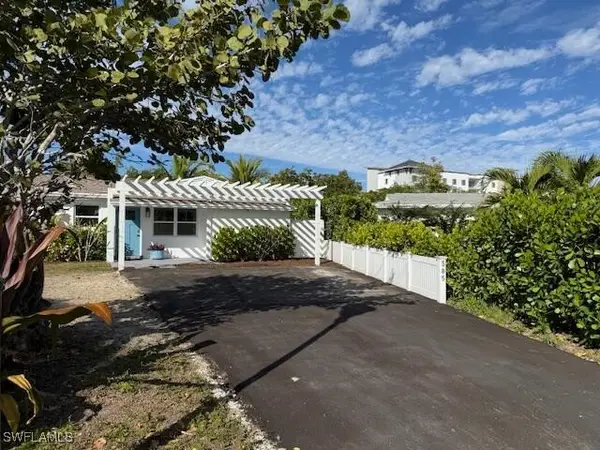 $649,000Active3 beds 2 baths1,176 sq. ft.
$649,000Active3 beds 2 baths1,176 sq. ft.585 14th Street N, Naples, FL 34102
MLS# 226000370Listed by: BEYCOME OF FLORIDA LLC  $1,350,000Pending4 beds 4 baths
$1,350,000Pending4 beds 4 baths5980 Painted Leaf Ln, Naples, FL 34116
MLS# A11938095Listed by: SELL HIGH PAY LESS REALTY, LLC- New
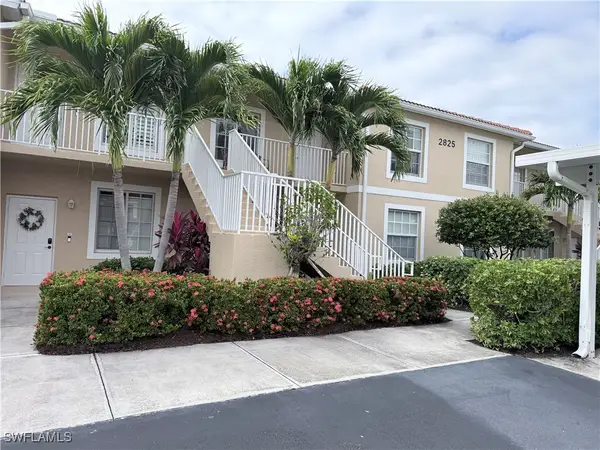 $239,900Active2 beds 2 baths1,232 sq. ft.
$239,900Active2 beds 2 baths1,232 sq. ft.2825 Cypress Trace Circle #3, Naples, FL 34119
MLS# 226000346Listed by: PALM REALTY GROUP
