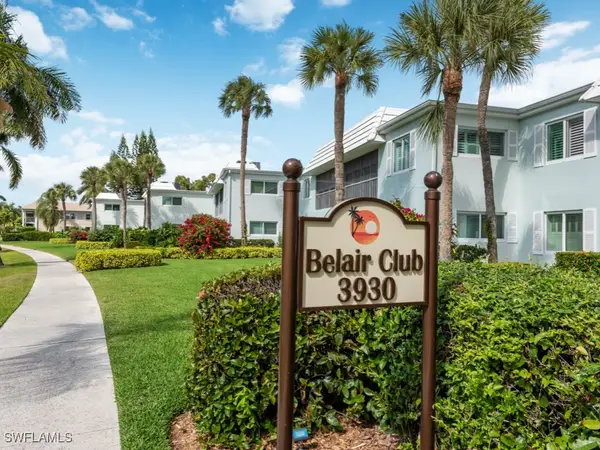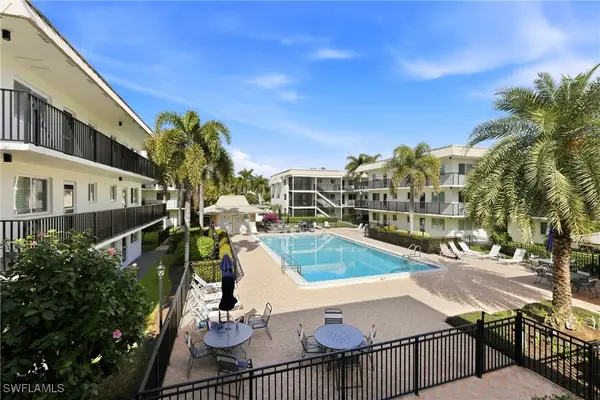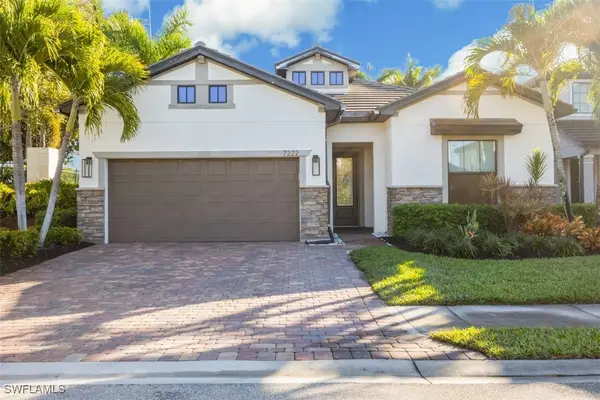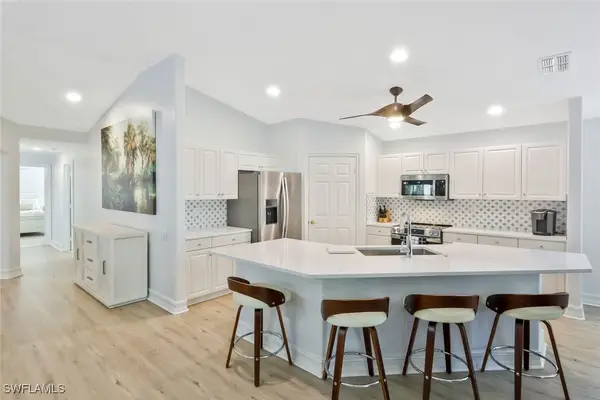4541 7th Avenue Nw, Naples, FL 34119
Local realty services provided by:ERA Real Solutions Realty
4541 7th Avenue Nw,Naples, FL 34119
$1,499,000
- 3 Beds
- 3 Baths
- 2,448 sq. ft.
- Single family
- Pending
Listed by: jhorjana portilla
Office: sun realty
MLS#:225081487
Source:FL_GFMB
Price summary
- Price:$1,499,000
- Price per sq. ft.:$484.8
About this home
Welcome To Your Private Resort in Naples!!!
Imagine waking up in a home where every detail has been curated for comfort, beauty, and independence. This estate blends modern upgrades with natural serenity: engineered wood floors, crown molding, hurricane-rated windows, and a chef’s kitchen with granite island, beverage center, and wine rack. Each of the three bedrooms is ensuite, with the master suite opening directly to the lanai and pool.
Step outside to your own tropical resort. Over 4,000 sq. ft. of brick lanai and deck surround a heated Pebble Tec pool and spa. Two gazebos overlook a natural pond and waterfall stocked with tilapia, bass, and bluegill, while lotus flowers and water lilies float across the surface. Evenings are magical by the outdoor firepit, surrounded by bougainvillea, jasmine, and fruit trees including mango, avocado, fig, and mulberry.
A 21,000-kilowatt solar system with 13,000-kilowatt battery backup, eliminates your electric bill and will power the house indefinitely in the event of a power outage. Additional upgrades like a whole-house reverse osmosis, propane storage, and EV charger provide true off-grid capability and peace of mind. Brand new pool heater & 2 years old AC System.
Trails, a food forest, wildlife pond, and air rifle range make the back half of the property an adventure all its own.
Here, you’re not just buying a home — you’re investing in a lifestyle of peace, natural beauty, and self-sufficiency, all within minutes of Naples’ finest shopping, dining, and beaches.
Contact an agent
Home facts
- Year built:1997
- Listing ID #:225081487
- Added:45 day(s) ago
- Updated:January 11, 2026 at 08:45 PM
Rooms and interior
- Bedrooms:3
- Total bathrooms:3
- Full bathrooms:3
- Living area:2,448 sq. ft.
Heating and cooling
- Cooling:Electric
- Heating:Central, Electric
Structure and exterior
- Roof:Shingle
- Year built:1997
- Building area:2,448 sq. ft.
- Lot area:2.9 Acres
Schools
- High school:GULF COAST HIGH
- Middle school:OAKRIDGE MIDDLE
- Elementary school:VINEYARDS ELEMENTARY
Utilities
- Sewer:Septic Tanks
Finances and disclosures
- Price:$1,499,000
- Price per sq. ft.:$484.8
- Tax amount:$5,087 (2024)
New listings near 4541 7th Avenue Nw
- New
 $3,550,000Active4 beds 4 baths3,100 sq. ft.
$3,550,000Active4 beds 4 baths3,100 sq. ft.7117 Pelican Bay Boulevard #1905, Naples, FL 34108
MLS# 225081196Listed by: WILLIAM RAVEIS REAL ESTATE - New
 $2,099,000Active3 beds 3 baths2,963 sq. ft.
$2,099,000Active3 beds 3 baths2,963 sq. ft.5060 Martinique Drive, Naples, FL 34113
MLS# 226001586Listed by: NAPLES LUXURY REAL ESTATE GROU - New
 $424,900Active2 beds 2 baths1,100 sq. ft.
$424,900Active2 beds 2 baths1,100 sq. ft.3930 Belair Lane #104, Naples, FL 34103
MLS# 226001657Listed by: SUN REALTY - New
 $1,750,000Active3 beds 4 baths2,930 sq. ft.
$1,750,000Active3 beds 4 baths2,930 sq. ft.16425 Carrara Way #101, Naples, FL 34110
MLS# 226001167Listed by: NAPLES HOMES - New
 $245,000Active2 beds 2 baths1,320 sq. ft.
$245,000Active2 beds 2 baths1,320 sq. ft.4580 Andover Way #305B, Naples, FL 34112
MLS# 226001565Listed by: COLDWELL BANKER REALTY - New
 $299,000Active2 beds 2 baths1,394 sq. ft.
$299,000Active2 beds 2 baths1,394 sq. ft.5733 Deauville Circle #G-204, Naples, FL 34112
MLS# 226000285Listed by: BERKSHIRE HATHAWAY FL REALTY - New
 $459,000Active2 beds 2 baths855 sq. ft.
$459,000Active2 beds 2 baths855 sq. ft.766 Central Avenue #113, Naples, FL 34102
MLS# 226000425Listed by: WATERFRONT REALTY GROUP INC - New
 $550,000Active3 beds 2 baths1,554 sq. ft.
$550,000Active3 beds 2 baths1,554 sq. ft.7176 Live Oak Drive, Naples, FL 34114
MLS# 226000537Listed by: JOHN R WOOD PROPERTIES - New
 $1,000,000Active3 beds 2 baths2,188 sq. ft.
$1,000,000Active3 beds 2 baths2,188 sq. ft.7222 Wilton Drive, Naples, FL 34109
MLS# 226000588Listed by: JOHN R WOOD PROPERTIES - New
 $675,000Active3 beds 2 baths2,360 sq. ft.
$675,000Active3 beds 2 baths2,360 sq. ft.905 Carrick Bend Circle #1303, Naples, FL 34110
MLS# 226000601Listed by: JOHN R WOOD PROPERTIES
