4710 11th Avenue Sw, Naples, FL 34116
Local realty services provided by:ERA Real Solutions Realty
Upcoming open houses
- Sat, Jan 1001:00 pm - 03:00 pm
Listed by: isabella bouchard, laritza bonachea rodriguez
Office: premiere plus realty company
MLS#:225068274
Source:FL_GFMB
Price summary
- Price:$715,000
- Price per sq. ft.:$351.52
About this home
Welcome to this well-maintained 2-bedroom + den, 2-bathroom home on 2.73 acres with extensive upgrades!
This beautifully upgraded home offers the perfect blend of privacy, functionality, and convenience. Situated on a 100% uplands lot, the property provides a versatile space ideal for storing your toys, working on projects, and starting a garden oasis. The lot is partially cleared and includes a large shed/garage, mature fruit trees, and space to grow your own vegetables or have a chicken coop.
Inside, you'll find 2 spacious bedrooms plus a den and 2 full bathrooms, all thoughtfully updated. Nearly every major component of the home has been upgraded within the last four years, including the roof, HVAC, plumbing (including the addition of a full-home reverse osmosis system), electrical panel, kitchen, bathrooms, interior/exterior paint - all of which ensure peace of mind and modern comfort.
Located just minutes from Pine Ridge Rd., Collier Blvd., and I-75, this home offers country-style living with city conveniences at your fingertips. Whether you're looking for space to expand, a lifestyle change, or a lot to build your dream home this property delivers it all.
Contact an agent
Home facts
- Year built:1980
- Listing ID #:225068274
- Added:134 day(s) ago
- Updated:January 10, 2026 at 08:41 PM
Rooms and interior
- Bedrooms:2
- Total bathrooms:2
- Full bathrooms:2
- Living area:1,728 sq. ft.
Heating and cooling
- Cooling:Electric
- Heating:Central, Electric
Structure and exterior
- Roof:Shingle
- Year built:1980
- Building area:1,728 sq. ft.
- Lot area:2.73 Acres
Schools
- High school:GOLDEN GATE HIGH SCHOOL
- Middle school:OAKRIDE MIDDLE SCHOOL
- Elementary school:VINEYARDS ELEMENTARY SCHOOL
Utilities
- Water:Well
- Sewer:Septic Tanks
Finances and disclosures
- Price:$715,000
- Price per sq. ft.:$351.52
- Tax amount:$5,584 (2024)
New listings near 4710 11th Avenue Sw
- New
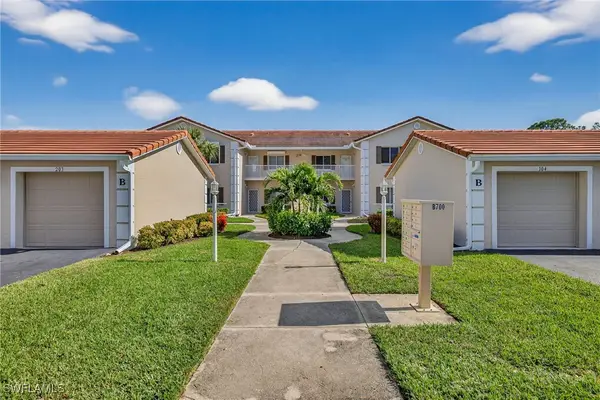 $369,900Active3 beds 2 baths1,320 sq. ft.
$369,900Active3 beds 2 baths1,320 sq. ft.700 Saratoga Circle #B106, Naples, FL 34104
MLS# 226001023Listed by: PREMIERE PLUS REALTY COMPANY - New
 $1,800,000Active3 beds 4 baths2,542 sq. ft.
$1,800,000Active3 beds 4 baths2,542 sq. ft.Address Withheld By Seller, Naples, FL 34108
MLS# 226001369Listed by: COASTAL SIGNATURE REAL ESTATE - Open Sun, 1 to 4pmNew
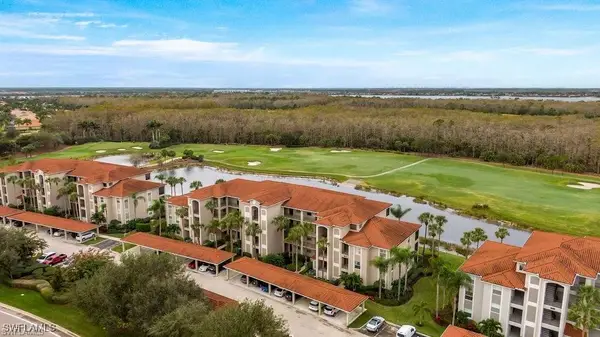 $329,900Active2 beds 2 baths1,232 sq. ft.
$329,900Active2 beds 2 baths1,232 sq. ft.10275 Heritage Bay Boulevard #726, Naples, FL 34120
MLS# 226001455Listed by: YOUR NAPLES REALTY LLC - New
 $380,000Active2 beds 2 baths1,062 sq. ft.
$380,000Active2 beds 2 baths1,062 sq. ft.7870 Mahogany Run Lane #1724, Naples, FL 34113
MLS# 226000595Listed by: REALTY ONE GROUP MVP - New
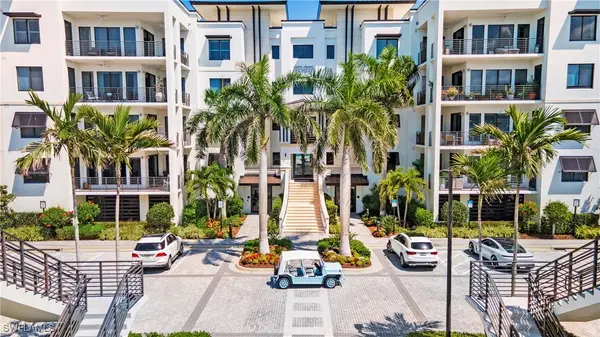 $1,399,000Active2 beds 2 baths1,476 sq. ft.
$1,399,000Active2 beds 2 baths1,476 sq. ft.1111 Central Avenue #207, Naples, FL 34102
MLS# 226000800Listed by: MARZUCCO REAL ESTATE - New
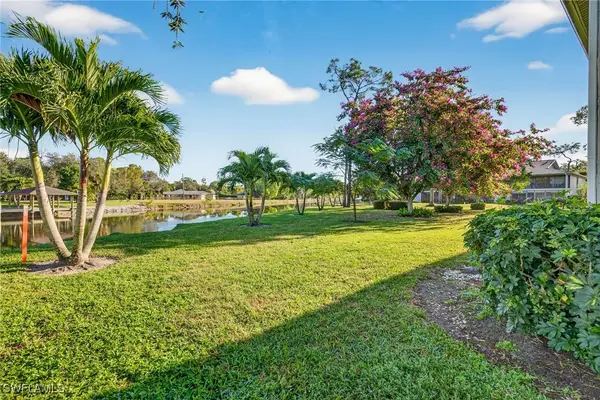 $250,000Active2 beds 2 baths1,245 sq. ft.
$250,000Active2 beds 2 baths1,245 sq. ft.1223 Commonwealth Circle #F201, Naples, FL 34116
MLS# 226001205Listed by: PREMIERE PLUS REALTY COMPANY - New
 $549,000Active3 beds 2 baths1,733 sq. ft.
$549,000Active3 beds 2 baths1,733 sq. ft.4352 Parrot Avenue, Naples, FL 34104
MLS# 226001580Listed by: JOHN R WOOD PROPERTIES - Open Sun, 1 to 5pmNew
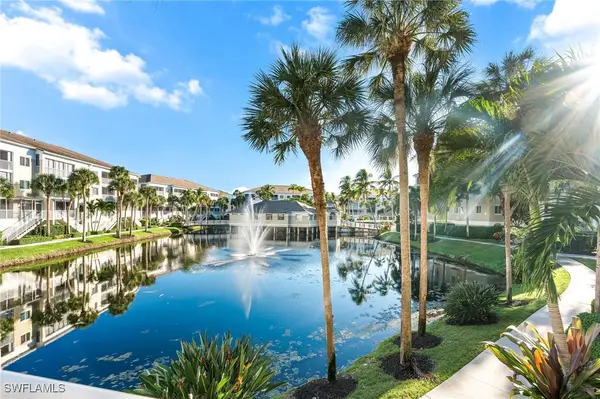 $1,050,000Active2 beds 2 baths1,327 sq. ft.
$1,050,000Active2 beds 2 baths1,327 sq. ft.7638 Pebble Creek Circle #102, Naples, FL 34108
MLS# 226000842Listed by: DOWNING FRYE REALTY INC. - New
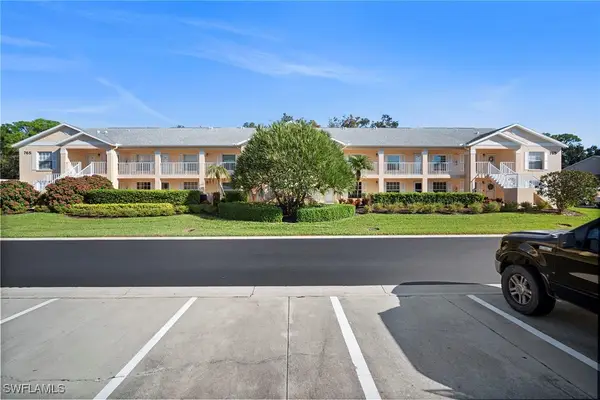 $324,900Active2 beds 2 baths1,179 sq. ft.
$324,900Active2 beds 2 baths1,179 sq. ft.765 Wiggins Lake Drive #3, Naples, FL 34110
MLS# 225082737Listed by: KNOWLEDGE BASE REAL ESTATE - New
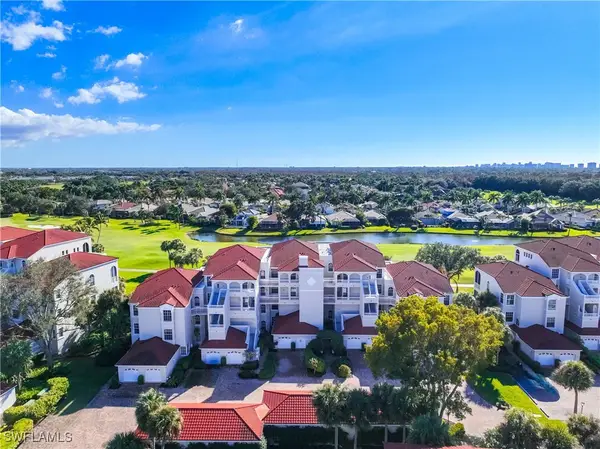 $835,000Active3 beds 2 baths1,748 sq. ft.
$835,000Active3 beds 2 baths1,748 sq. ft.1520 Clermont Drive #403, Naples, FL 34109
MLS# 225085114Listed by: DOWNING FRYE REALTY INC.
