501 Avellino Isles Circle #39201, Naples, FL 34119
Local realty services provided by:ERA Real Solutions Realty
Listed by:ellen mazzucco
Office:premier sotheby's int'l realty
MLS#:224081417
Source:FL_GFMB
Price summary
- Price:$1,145,000
- Price per sq. ft.:$256.73
About this home
Welcome to Avellino living, a gracious and luxurious lifestyle. This spacious second floor Rafael plan is steps from the newly decorated Avellino clubhouse, which offers a large social room, state-of-the-art exercise room, library, card room and sauna for all residents to enjoy. The large patio has gas grills which are available whenever you want to enjoy outside dining or just grill to take to your home. The large infinity pool, hot tub and lounge chairs for sunning, complete your outside pleasures. The unit itself is in Building 1 which offers a panoramic view of the lush garden areas. Some of the many extras added to this elegant unit are electric hurricane shutters, plantation shutters, diagonal tiles, and beautiful hardwood floors in office, guest bedroom and main bedroom suite, custom woodwork, built-in cabinetry, bookshelves with lighting, two flat screen TVs, new ceiling and light fixtures, including custom foyer chandelier and private elevator. Avellino has just completed new roofs and paint. This unit is a pleasure to show.
Contact an agent
Home facts
- Year built:2005
- Listing ID #:224081417
- Added:347 day(s) ago
- Updated:September 30, 2025 at 02:59 PM
Rooms and interior
- Bedrooms:3
- Total bathrooms:4
- Full bathrooms:3
- Half bathrooms:1
- Living area:3,282 sq. ft.
Heating and cooling
- Cooling:Ceiling Fans, Electric, Zoned
- Heating:Central, Electric
Structure and exterior
- Roof:Tile
- Year built:2005
- Building area:3,282 sq. ft.
Schools
- High school:GULF COAST
- Middle school:OAKRIDGE
- Elementary school:VINEYARDS
Utilities
- Water:Public
- Sewer:Public Sewer
Finances and disclosures
- Price:$1,145,000
- Price per sq. ft.:$256.73
- Tax amount:$3,711 (2023)
New listings near 501 Avellino Isles Circle #39201
- New
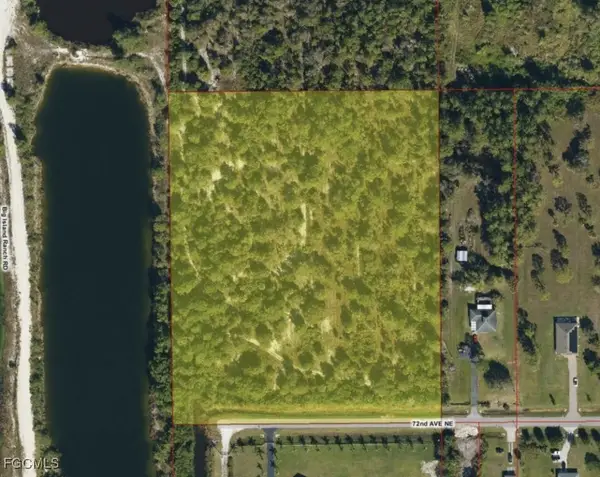 $599,999Active8.22 Acres
$599,999Active8.22 Acres72nd Avenue Ne, Naples, FL 34120
MLS# 2025012778Listed by: FLATFEE.COM - New
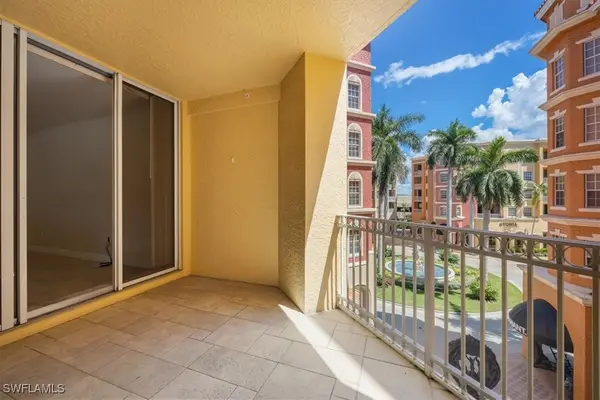 $450,000Active1 beds 1 baths852 sq. ft.
$450,000Active1 beds 1 baths852 sq. ft.410 Bayfront Place #2309, Naples, FL 34102
MLS# 225072828Listed by: WILLIAM RAVEIS REAL ESTATE - New
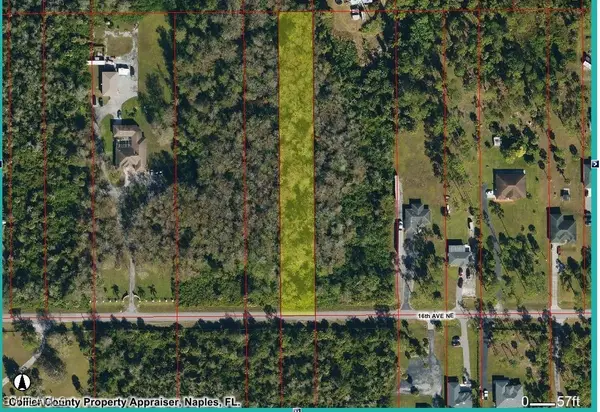 $70,000Active1.14 Acres
$70,000Active1.14 Acres2561 16th Avenue Ne, Naples, FL 34120
MLS# 225072869Listed by: COLDWELL BANKER REALTY - New
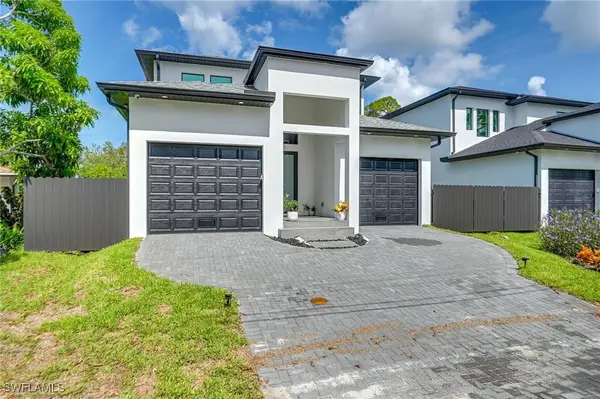 $1,999,999Active4 beds 4 baths2,712 sq. ft.
$1,999,999Active4 beds 4 baths2,712 sq. ft.3400 Canal Street, Naples, FL 34112
MLS# 225034031Listed by: NATIVE REALTY CO - New
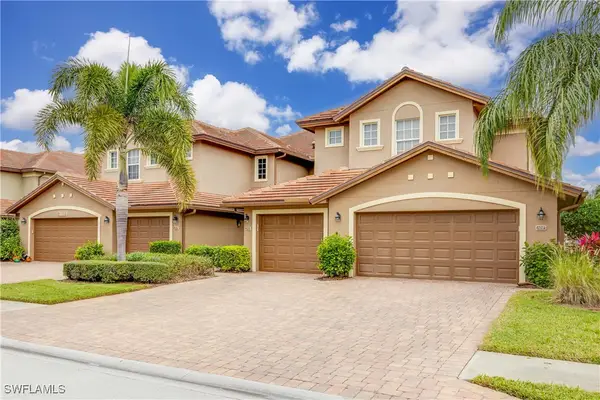 $559,000Active3 beds 2 baths2,040 sq. ft.
$559,000Active3 beds 2 baths2,040 sq. ft.6630 Alden Woods Circle #201, Naples, FL 34113
MLS# 225071516Listed by: PREMIERE PLUS REALTY COMPANY - New
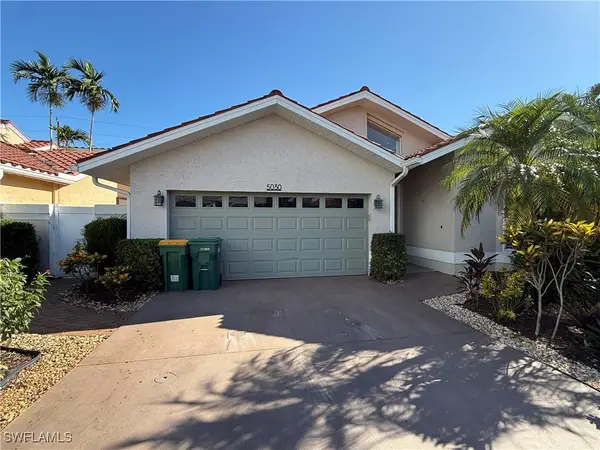 $574,999Active3 beds 2 baths1,645 sq. ft.
$574,999Active3 beds 2 baths1,645 sq. ft.5030 Eclipse Court, Naples, FL 34104
MLS# 225071810Listed by: IMPERIAL REALTY OF NAPLES, INC - New
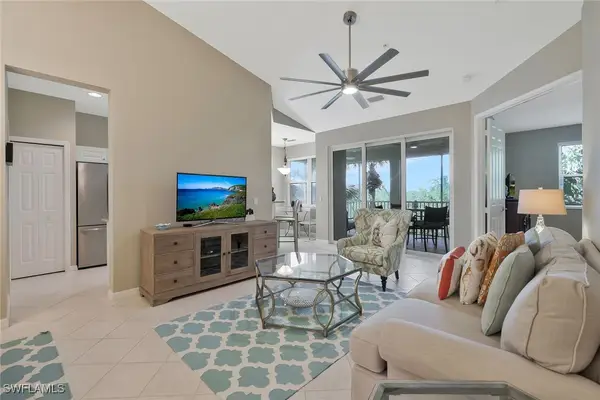 $340,000Active2 beds 2 baths1,585 sq. ft.
$340,000Active2 beds 2 baths1,585 sq. ft.4665 Hawks Nest Way #N201, Naples, FL 34114
MLS# 225072772Listed by: CLAUSEN PROPERTIES INC - New
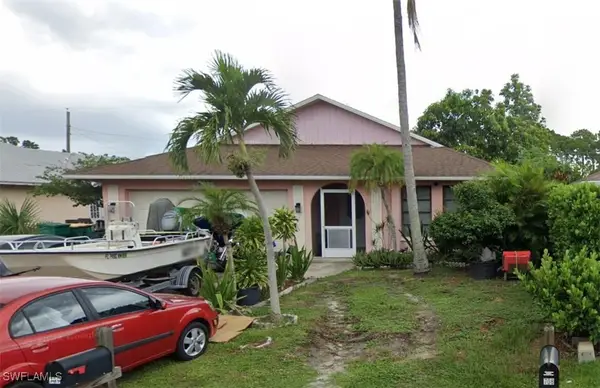 $525,000Active3 beds 2 baths1,592 sq. ft.
$525,000Active3 beds 2 baths1,592 sq. ft.707 110th Avenue N, Naples, FL 34108
MLS# 225072861Listed by: BEYCOME OF FLORIDA LLC - New
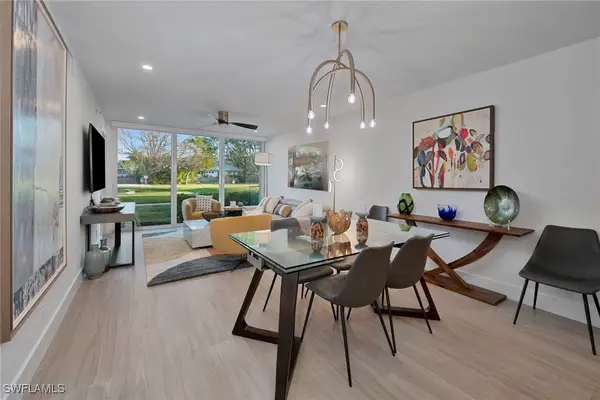 $649,900Active2 beds 2 baths890 sq. ft.
$649,900Active2 beds 2 baths890 sq. ft.670 Broad Avenue S #J670, Naples, FL 34102
MLS# 225072866Listed by: THE AGENCY NAPLES - New
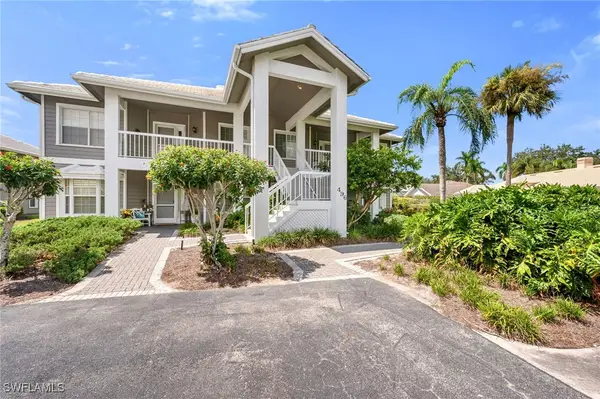 $515,000Active2 beds 2 baths1,640 sq. ft.
$515,000Active2 beds 2 baths1,640 sq. ft.496 Edgemere Way E #1, Naples, FL 34105
MLS# 225071648Listed by: PREMIERE PLUS REALTY COMPANY
