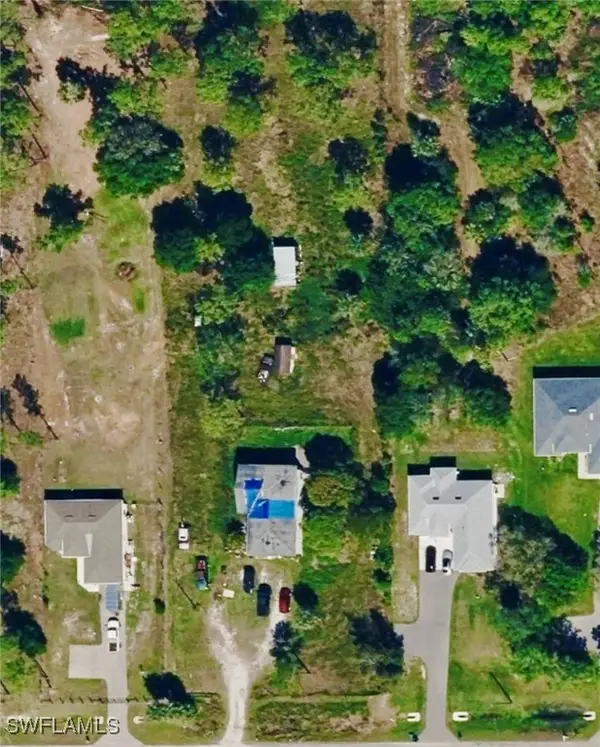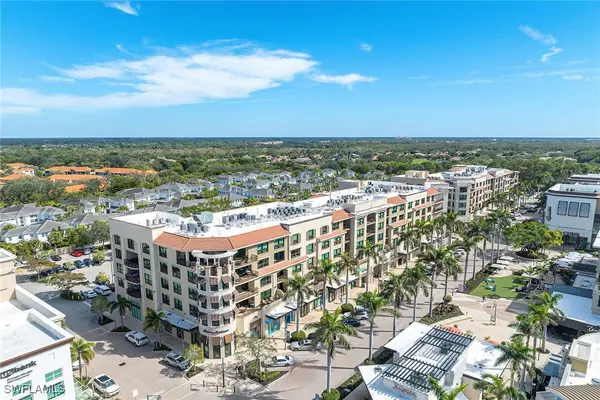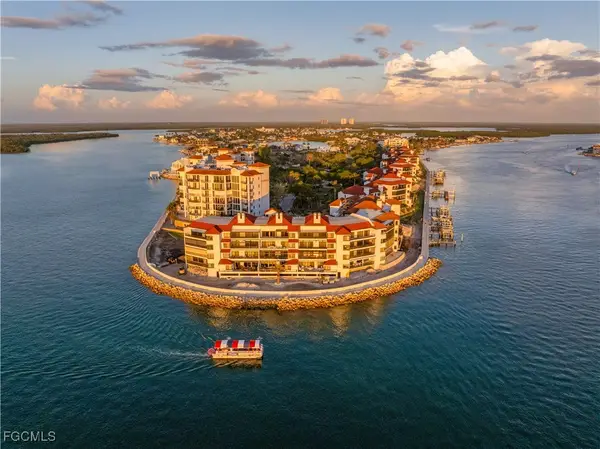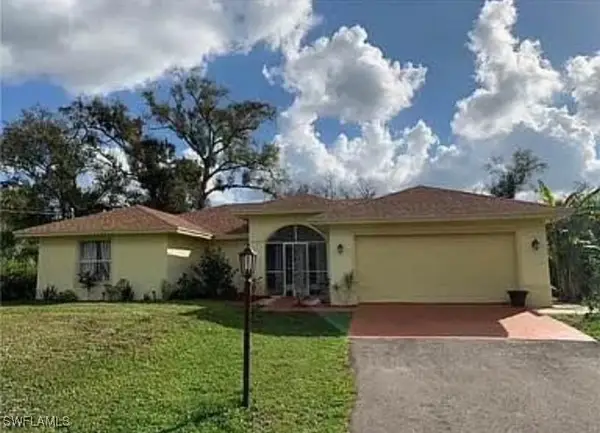501 Avellino Isles Circle #39202, Naples, FL 34119
Local realty services provided by:ERA Real Solutions Realty



Listed by:debron fowles
Office:john r wood properties
MLS#:225017376
Source:FL_GFMB
Price summary
- Price:$1,050,000
- Price per sq. ft.:$235.43
About this home
Introducing 501 Avellino Isles Cir. at the Vineyards – a stunning condo offering 4,460 sq. ft. of elevated luxury living. This home offers the lowest price available for the Rafael floorplan, making it the best value in Avellino Isles. Freshly painted 4-bedroom, 3.5-bath home features a private elevator, tall ceilings, and an elegant corridor leading to a spacious family room with coffered ceilings and a screened lanai for seamless indoor-outdoor living with serene fountain views. The kitchen boasts Bosch appliances, granite countertops, and ample space for gourmet creations. The primary suite offers rich wood flooring, dual walk-in closets, and a spa-like bathroom with a jetted tub and walk-in shower. Guest bedrooms include en-suite baths, with one featuring a private balcony. For peace of mind, enjoy a new roof, impact windows, motorized storm shutters, and a private paver driveway accommodating up to six cars, including a 2-car garage. Nestled in the gated Avellino Isles community, this home offers resort-style amenities with optional Vineyards Country Club membership. Experience the best of Florida living—where elegance meets comfort.
Contact an agent
Home facts
- Year built:2005
- Listing Id #:225017376
- Added:187 day(s) ago
- Updated:August 20, 2025 at 10:42 PM
Rooms and interior
- Bedrooms:4
- Total bathrooms:4
- Full bathrooms:3
- Half bathrooms:1
- Living area:3,282 sq. ft.
Heating and cooling
- Cooling:Electric
- Heating:Central, Electric
Structure and exterior
- Roof:Tile
- Year built:2005
- Building area:3,282 sq. ft.
Schools
- High school:GULF COAST HIGH SCHOOL
- Middle school:OAKRIDGE MIDDLE SCHOOL
- Elementary school:VINEYARDS ELEMENTARY SCHOOL
Utilities
- Water:Public
- Sewer:Public Sewer
Finances and disclosures
- Price:$1,050,000
- Price per sq. ft.:$235.43
- Tax amount:$7,845 (2024)
New listings near 501 Avellino Isles Circle #39202
- New
 $630,000Active5 beds 3 baths3,098 sq. ft.
$630,000Active5 beds 3 baths3,098 sq. ft.2793 NW Amberwood Court, Naples, FL 34120
MLS# 2025006708Listed by: LPT REALTY, LLC - New
 $340,000Active3 beds 2 baths1,184 sq. ft.
$340,000Active3 beds 2 baths1,184 sq. ft.4459 47th Avenue Ne, Naples, FL 34120
MLS# 225067668Listed by: MARZUCCO REAL ESTATE - New
 $379,000Active2 beds 2 baths1,092 sq. ft.
$379,000Active2 beds 2 baths1,092 sq. ft.1328 Amethyst Lake Lane, Naples, FL 34114
MLS# 225066400Listed by: PREMIERE PLUS REALTY COMPANY - New
 $1,099,000Active4 beds 3 baths3,242 sq. ft.
$1,099,000Active4 beds 3 baths3,242 sq. ft.3727 Guadiato Court, Naples, FL 34109
MLS# 225067645Listed by: ILLUSTRATED PROPERTIES REAL ESTATE INC. - New
 $899,000Active2 beds 2 baths1,457 sq. ft.
$899,000Active2 beds 2 baths1,457 sq. ft.9123 Strada Place #7504, Naples, FL 34108
MLS# 225066919Listed by: PREMIER SOTHEBY'S INT'L REALTY - New
 $375,000Active3 beds 2 baths1,469 sq. ft.
$375,000Active3 beds 2 baths1,469 sq. ft.2325 Hidden Lake Drive #3809, Naples, FL 34112
MLS# 225067145Listed by: JOHN R WOOD PROPERTIES - New
 $289,900Active2 beds 2 baths1,122 sq. ft.
$289,900Active2 beds 2 baths1,122 sq. ft.1316 Mainsail Drive #1023, Naples, FL 34114
MLS# 2025006536Listed by: BARCLAYS REAL ESTATE GROUP 1 - New
 $849,000Active2 beds 2 baths1,440 sq. ft.
$849,000Active2 beds 2 baths1,440 sq. ft.645 La Peninsula Boulevard #645, Naples, FL 34113
MLS# 2025006552Listed by: MICHAEL SAUNDERS & COMPANY - New
 $500,000Active3 beds 2 baths2,156 sq. ft.
$500,000Active3 beds 2 baths2,156 sq. ft.4090 32nd Avenue Se, Naples, FL 34117
MLS# 225067321Listed by: REALTY ONE GROUP MVP - New
 $250,000Active3.75 Acres
$250,000Active3.75 Acres1265 Mathews Street, Naples, FL 34117
MLS# 225067541Listed by: POTEET PROPERTIES, INC.
