5073 Kensington High Street, Naples, FL 34105
Local realty services provided by:ERA Real Solutions Realty
5073 Kensington High Street,Naples, FL 34105
$1,150,000
- 3 Beds
- 2 Baths
- 2,173 sq. ft.
- Single family
- Active
Listed by: pamela omer
Office: premiere plus realty company
MLS#:225079113
Source:FL_GFMB
Price summary
- Price:$1,150,000
- Price per sq. ft.:$456.53
- Monthly HOA dues:$428
About this home
Your coastal-inspired retreat awaits tucked within Canterbury Greens at Kensington Golf & Country Club, where lush landscaping, soothing colors, and a laid-back beach-cottage vibe come together in perfect harmony. The open-air floor plan is designed around a large screened lanai with a resort-style pool, spillover spa, and a covered lounging area, all framed by fenced, tropical foliage that provides exceptional privacy and a true backyard oasis. The beautifully updated kitchen sets the tone with stylish lighting fixtures and driftwood-style flooring reminiscent of sandy shorelines, while tile flooring extends throughout the main living areas for a clean, cohesive, and easy-care finish. Offering 3 generous-sized bedrooms plus Den that can be used as a 4th sleeping area and 2 full baths, this residence provides versatile spaces suitable for work, hobbies, or quiet retreat. A two-car attached garage includes BONUS electric-vehicle charging capability. All of this in a highly desirable, central Naples location, just a stone’s throw from Waterside Shops, the area’s best dining and entertainment at Mercato, and Gulf beaches. Embrace the laid-back ease of Southwest Florida living, where resort-style comfort meets everyday relaxation.
Contact an agent
Home facts
- Year built:1998
- Listing ID #:225079113
- Added:56 day(s) ago
- Updated:January 14, 2026 at 05:00 PM
Rooms and interior
- Bedrooms:3
- Total bathrooms:2
- Full bathrooms:2
- Living area:2,173 sq. ft.
Heating and cooling
- Cooling:Ceiling Fans, Electric
- Heating:Central, Electric
Structure and exterior
- Roof:Tile
- Year built:1998
- Building area:2,173 sq. ft.
Schools
- High school:BARRON COLLIER HIGH
- Middle school:PINE RIDGE MIDDLE
- Elementary school:OSCEOLA ELEMENTARY
Utilities
- Water:Public
- Sewer:Public Sewer
Finances and disclosures
- Price:$1,150,000
- Price per sq. ft.:$456.53
- Tax amount:$4,224 (2024)
New listings near 5073 Kensington High Street
- New
 $689,000Active3 beds 2 baths1,961 sq. ft.
$689,000Active3 beds 2 baths1,961 sq. ft.2126 E Crown Point, Naples, FL 34112
MLS# 226001879Listed by: DOUGLAS ELLIMAN FLORIDA, LLC - New
 $1,295,000Active4 beds 3 baths2,750 sq. ft.
$1,295,000Active4 beds 3 baths2,750 sq. ft.2480 Florida Avenue, Naples, FL 34112
MLS# 226002603Listed by: REALTY ONE GROUP MVP - New
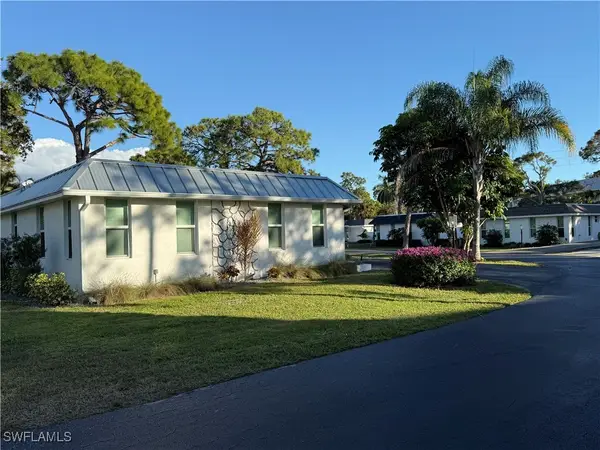 $375,000Active2 beds 2 baths1,388 sq. ft.
$375,000Active2 beds 2 baths1,388 sq. ft.310 Carnaby Court, Naples, FL 34112
MLS# 225079026Listed by: SUN RENTALS & PROPERTY MGT - New
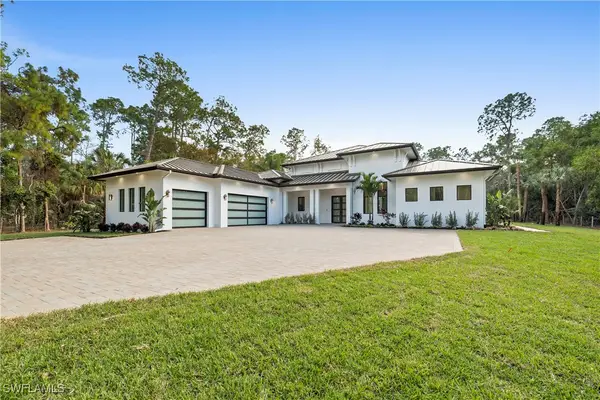 $3,599,000Active4 beds 5 baths3,989 sq. ft.
$3,599,000Active4 beds 5 baths3,989 sq. ft.5000 Palmetto Woods Drive, Naples, FL 34119
MLS# 226002517Listed by: ANCHOR REAL ESTATE - New
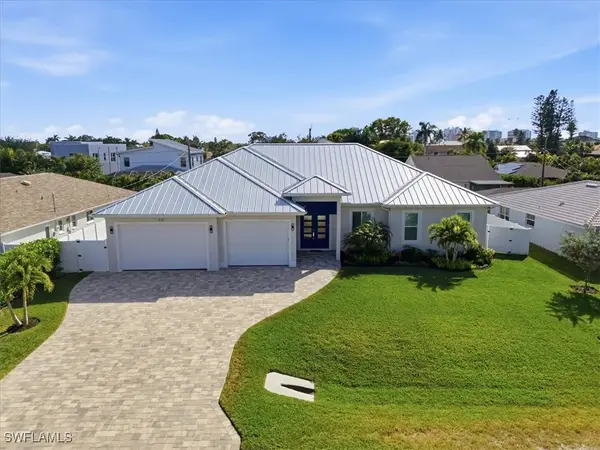 $2,749,999Active5 beds 4 baths2,817 sq. ft.
$2,749,999Active5 beds 4 baths2,817 sq. ft.526 104th Avenue N, Naples, FL 34108
MLS# 226002575Listed by: PERRETT KENNEDY LLC - New
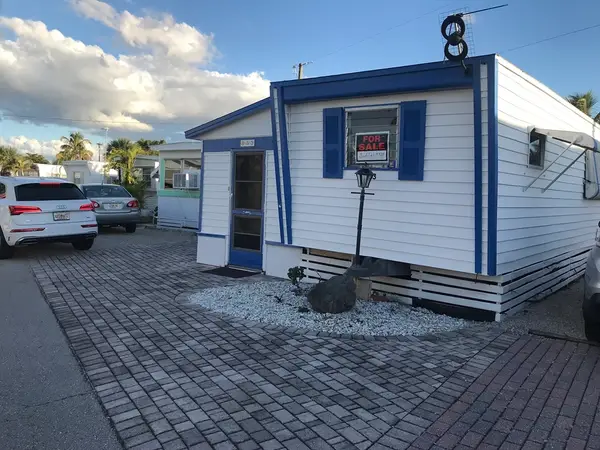 $40,000Active1 beds 1 baths975 sq. ft.
$40,000Active1 beds 1 baths975 sq. ft.2634 Tamiami Trail North #B53, Naples, FL 34103
MLS# 73468716Listed by: Long Realty - New
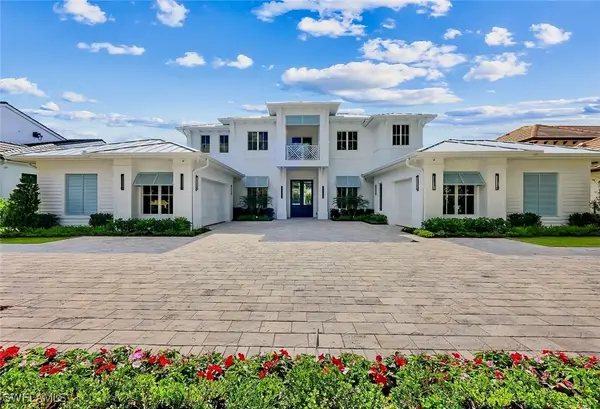 $9,475,000Active5 beds 6 baths6,130 sq. ft.
$9,475,000Active5 beds 6 baths6,130 sq. ft.726 Riviera Drive, Naples, FL 34103
MLS# 226001010Listed by: WILLIAM RAVEIS REAL ESTATE - New
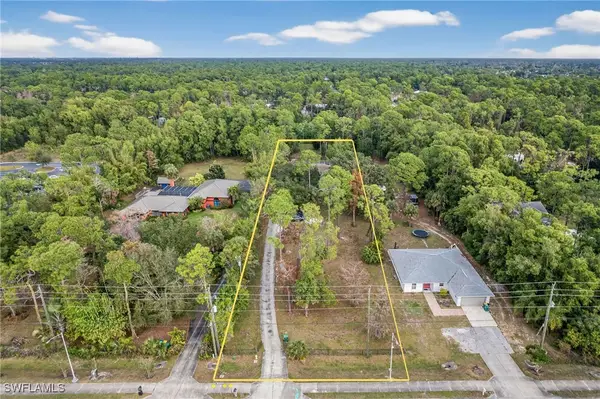 $1,209,000Active3 beds 2 baths2,080 sq. ft.
$1,209,000Active3 beds 2 baths2,080 sq. ft.5791 Golden Gate Parkway, Naples, FL 34116
MLS# 226001839Listed by: CALL IT CLOSED INTL REALTY - New
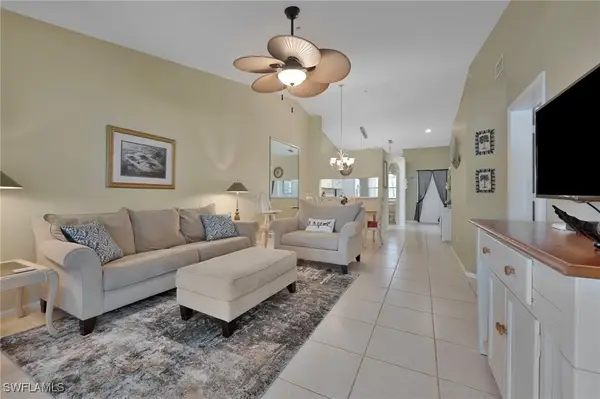 $319,000Active3 beds 2 baths1,315 sq. ft.
$319,000Active3 beds 2 baths1,315 sq. ft.6496 Huntington Lakes Circle #6, Naples, FL 34119
MLS# 226002588Listed by: JOHN R WOOD PROPERTIES - New
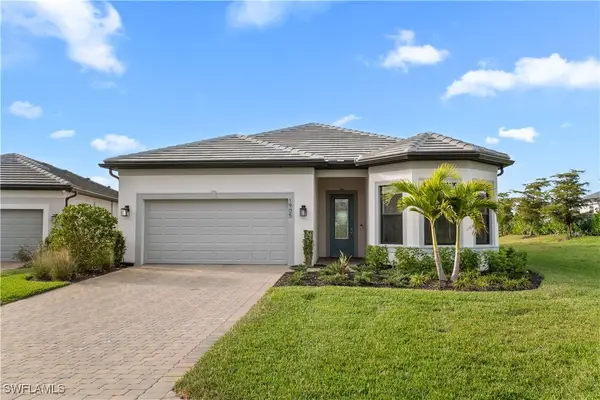 $625,000Active3 beds 3 baths2,114 sq. ft.
$625,000Active3 beds 3 baths2,114 sq. ft.1905 Fresno Avenue, Naples, FL 34120
MLS# 226002579Listed by: WILLIAM RAVEIS REAL ESTATE
