510 Avellino Isles Circle #2-202, Naples, FL 34119
Local realty services provided by:ERA Real Solutions Realty
510 Avellino Isles Circle #2-202,Naples, FL 34119
$939,000
- 3 Beds
- 4 Baths
- 2,646 sq. ft.
- Condominium
- Active
Upcoming open houses
- Sun, Mar 0101:00 pm - 03:30 pm
Listed by: joanne sintic, michael sopka
Office: compass florida llc.
MLS#:225074878
Source:FL_GFMB
Price summary
- Price:$939,000
- Price per sq. ft.:$282.24
About this home
Luxurious Living with Private Elevator in Avellino Isles. Welcome to Avellino Isles—an exclusive, double-gated enclave within The Vineyards—where elegance meets everyday comfort. This freshly painted second-floor coach home offers 2,646 SF of refined living with a private elevator, two-car garage with extra storage, and an airy, open concept layout. Soaring ceilings, plantation shutters, and abundant natural light set the tone for effortless entertaining. Three generous bedrooms—each with an en-suite bath—plus a flexible den/office provide ideal separation of space. The expansive lanai with electric shutters showcases serene lake views without fountain noise—perfect for quiet mornings or glowing Naples sunsets. Community improvements include new roofs and fresh exterior paint with assessments fully paid for peace of mind. Optional Vineyards memberships offer golf, tennis, fitness, dining and more. Move-in ready and well maintained—this Avellino Isles gem delivers the Naples lifestyle you’ve been waiting for.
Contact an agent
Home facts
- Year built:2006
- Listing ID #:225074878
- Added:295 day(s) ago
- Updated:February 26, 2026 at 03:03 PM
Rooms and interior
- Bedrooms:3
- Total bathrooms:4
- Full bathrooms:3
- Half bathrooms:1
- Flooring:Laminate, Tile
- Kitchen Description:Dishwasher, Disposal, Double Oven, Electric Cooktop, Freezer, Microwave, Range, Refrigerator, Self Cleaning Oven
- Living area:2,646 sq. ft.
Heating and cooling
- Cooling:Ceiling Fans, Electric
- Heating:Central, Electric
Structure and exterior
- Roof:Tile
- Year built:2006
- Building area:2,646 sq. ft.
- Architectural Style:Coach Carriage, Low Rise
- Construction Materials:Block, Concrete, Stone
- Exterior Features:Balcony, Lanai, Open, Porch, Screened, Shutters Electric, Sprinkler Irrigation, Water Feature
Schools
- High school:GULF COAST HIGH SCHOOL
- Middle school:OAKRIDGE MIDDLE SCHOOL
- Elementary school:VINEYARDS ELEMENTARY
Finances and disclosures
- Price:$939,000
- Price per sq. ft.:$282.24
- Tax amount:$8,894 (2024)
Features and amenities
- Laundry features:Dryer, Inside, Laundry Tub, Washer
- Amenities:Pool, Shutters, Sidewalks
- Pool features:Community, Pool
New listings near 510 Avellino Isles Circle #2-202
- New
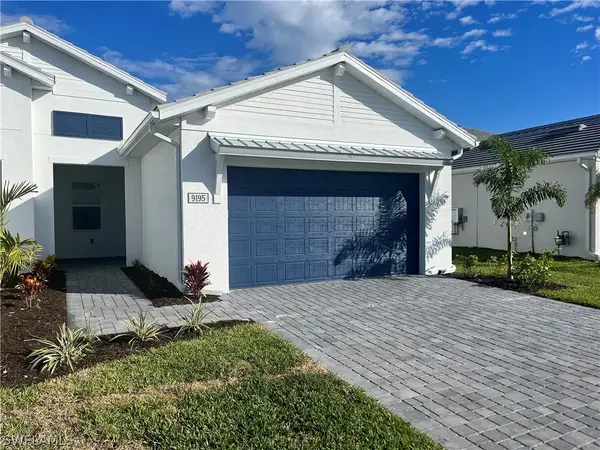 $700,000Active2 beds 2 baths1,575 sq. ft.
$700,000Active2 beds 2 baths1,575 sq. ft.9195 Cayman Drive, Naples, FL 34114
MLS# 226007115Listed by: COLDWELL BANKER REALTY - New
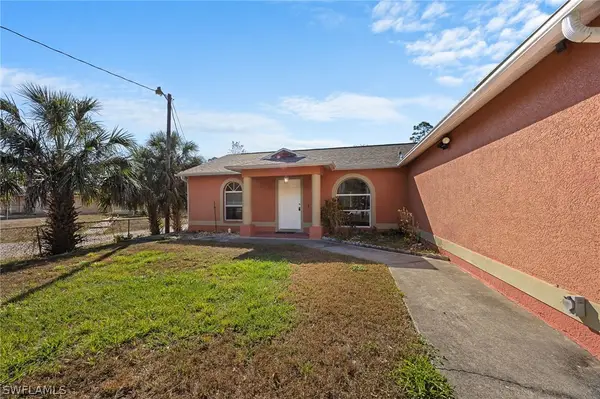 $489,999Active3 beds 2 baths1,339 sq. ft.
$489,999Active3 beds 2 baths1,339 sq. ft.341 Everglades Boulevard S, Naples, FL 34117
MLS# 226007540Listed by: PREMIERE PLUS REALTY COMPANY - New
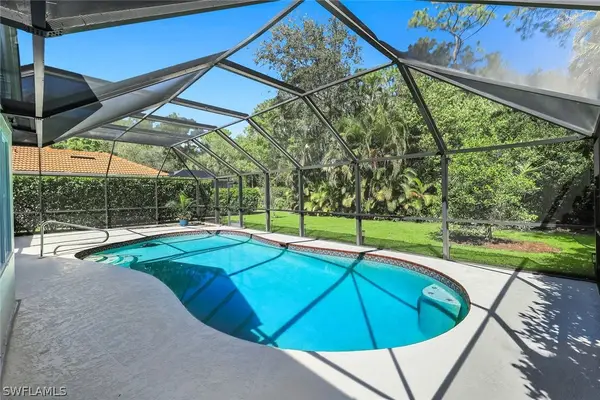 $800,000Active3 beds 3 baths2,680 sq. ft.
$800,000Active3 beds 3 baths2,680 sq. ft.547 Cormorant Cove, Naples, FL 34113
MLS# 226008935Listed by: EDINA REALTY, INC - New
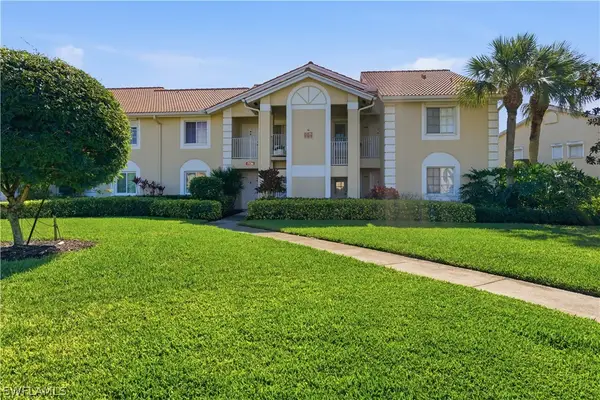 $325,000Active2 beds 2 baths1,022 sq. ft.
$325,000Active2 beds 2 baths1,022 sq. ft.7736 Jewel Lane #W103, Naples, FL 34109
MLS# 226009000Listed by: COLDWELL BANKER REALTY - New
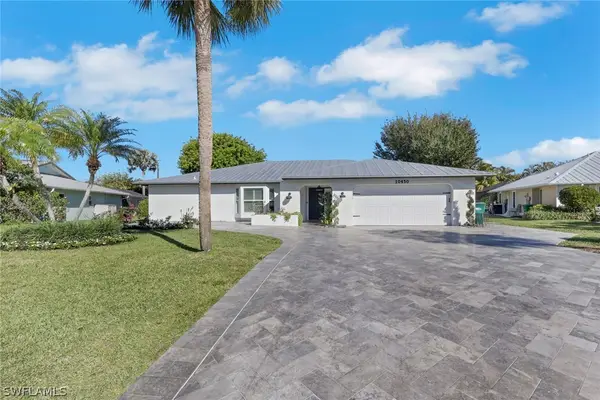 $975,000Active4 beds 2 baths2,150 sq. ft.
$975,000Active4 beds 2 baths2,150 sq. ft.10450 Windsor Way, Naples, FL 34109
MLS# 226009025Listed by: MARZUCCO REAL ESTATE - New
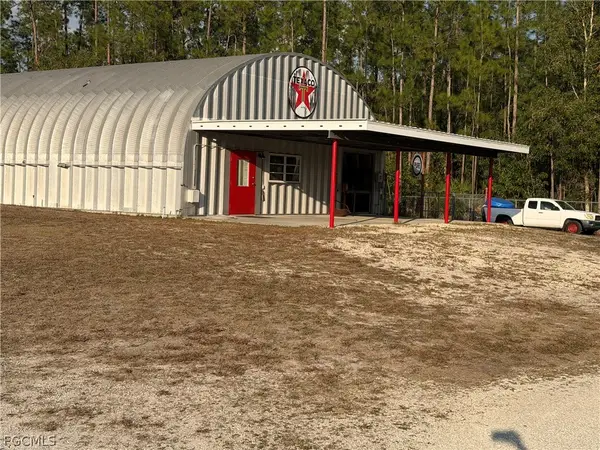 $600,000Active6 beds 4 baths1,224 sq. ft.
$600,000Active6 beds 4 baths1,224 sq. ft.3951 2nd Avenue Se, Naples, FL 34117
MLS# 2026009596Listed by: SOUTHERN LUXURY REALTY, LLC - New
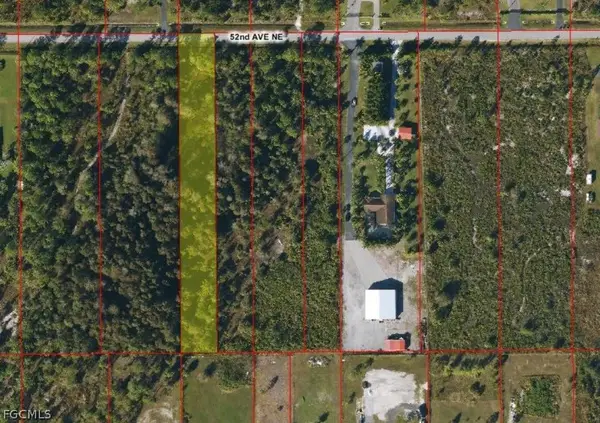 $59,000Active1.14 Acres
$59,000Active1.14 Acres3560 52nd Avenue Ne, Naples, FL 34120
MLS# 2026010092Listed by: KELLER WILLIAMS ISLAND LIFE RE - New
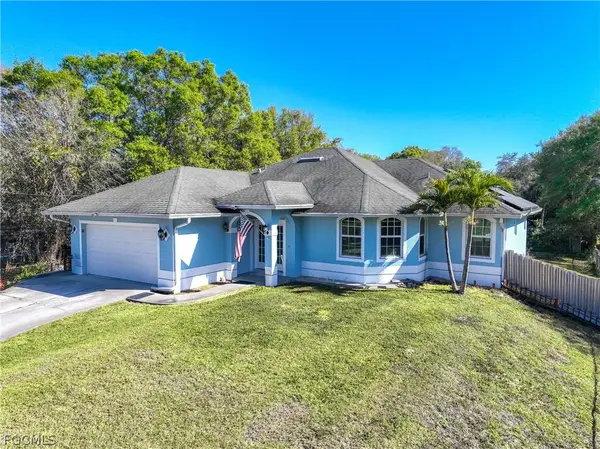 $550,000Active4 beds 4 baths2,287 sq. ft.
$550,000Active4 beds 4 baths2,287 sq. ft.360 18th Street Ne, Naples, FL 34120
MLS# 2026010106Listed by: KINGDOM REALTY SERVICES LLC - New
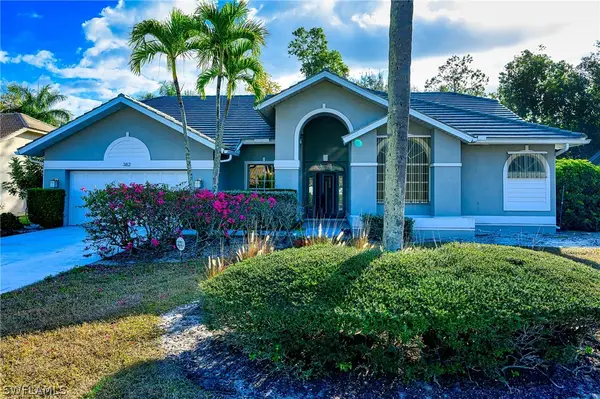 $549,000Active3 beds 2 baths2,188 sq. ft.
$549,000Active3 beds 2 baths2,188 sq. ft.382 Henley Drive, Naples, FL 34104
MLS# 226005354Listed by: WATERFRONT REALTY GROUP INC - New
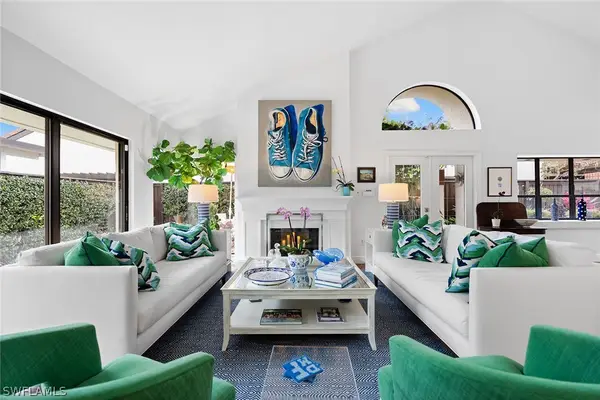 $1,599,000Active3 beds 2 baths1,721 sq. ft.
$1,599,000Active3 beds 2 baths1,721 sq. ft.515 Bay Villas Lane #111, Naples, FL 34108
MLS# 226007992Listed by: PREMIER SOTHEBY'S INT'L REALTY

