5771 Clarendon Drive, Naples, FL 34113
Local realty services provided by:ERA Real Solutions Realty
5771 Clarendon Drive,Naples, FL 34113
$1,895,000
- 2 Beds
- 3 Baths
- 2,659 sq. ft.
- Single family
- Active
Listed by: holly fagan, pa
Office: coldwell banker realty
MLS#:225059284
Source:FL_GFMB
Price summary
- Price:$1,895,000
- Price per sq. ft.:$497.24
- Monthly HOA dues:$597.67
About this home
RARELY AVAILABLE JASMINE FLOOR PLAN in The Isles of Collier Preserve! Welcome to this stunning two-bedroom plus den, three-bath residence perfectly positioned within the highly coveted ISLES OF COLLIER PRESERVE—NAPLES MOST BREATHTAKING and AMENITY RICH COMMUNITY. This impeccably maintained home showcases an ideal blend of luxury, comfort, and resort-style living, surrounded by lush tropical landscaping and tranquil preserve views. Step inside to discover soaring ceilings, elegant finishes, and an open-concept design that seamlessly connects the indoor and outdoor living spaces. The chef’s kitchen is a showstopper, featuring a LARGE CENTER ISLAND with QUARTZ COUNTERTOPS, stainless steel appliances, wine refrigerator, and designer cabinetry—perfect for entertaining or casual dining. The spacious great room opens through 10 FOOT POCKETING SLIDERS to an exquisite outdoor oasis featuring a HEATED SALTWATER POOL and SPA, gorgeous paver deck, and CUSTOM OUTDOOR KITCHEN the picture window screen enclosure showcases breathtaking views of the tranquil lake and surrounding preserves. Oversized bedrooms with CUSTOM CLOSETS, DESIGNER LIGHTING, PLANTATION SHUTTERS AND GORGEOUS WINDOW COVERINGS highlight this home. The UPGRADED LANDSCAPE LIGHTING enhances the home’s curb appeal and creates a serene evening ambiance. For added peace of mind, the home is equipped IMPACT WINDOWS and DOORS, SECURITY CAMERAS, KOHLER WHOLE HOME GENERATOR powered by a 500-gallon propane tank, along with Smart Hurricane Protection featuring REMOTE CONTROLLED STORM SMART SCREENS on both the lanai and front entry with the touch of a button. Freshly cleaned and sealed roof and pavers add to the worry free home. The spacious 3 CAR GARAGE (2-1) features pristine EPOXY FLOOR FINISH and ample storage space for vehicles, a golf cart, and all your outdoor gear. The Isles of Collier Preserve spans over 2,400 acres of pristine lakes and natural preserves, offering an unparalleled Southwest Florida lifestyle. Enjoy kayaking and paddleboarding with direct access to the Gulf of Mexico, or explore miles of biking and nature trails surrounded by native wildlife. The community’s resort amenities include a resort-style pool, lap pool, pickleball and tennis courts, bocce, a state-of-the-art fitness center, and an active social calendar filled with community events. Dine waterside at the Overlook Bar & Grill, or venture just 7 minutes to Downtown Naples’ 5th Avenue for fine dining, boutique shopping, and world-class beaches. The Naples Botanical Garden and National Pickleball Center are just outside the gates, offering the best of coastal living and nature-inspired serenity—all in one extraordinary location. Experience the perfect balance of elegance, comfort, and adventure—welcome home to The Isles of Collier Preserve.
Contact an agent
Home facts
- Year built:2019
- Listing ID #:225059284
- Added:141 day(s) ago
- Updated:November 17, 2025 at 02:26 PM
Rooms and interior
- Bedrooms:2
- Total bathrooms:3
- Full bathrooms:2
- Half bathrooms:1
- Living area:2,659 sq. ft.
Heating and cooling
- Cooling:Ceiling Fans, Electric
- Heating:Central, Electric
Structure and exterior
- Roof:Metal, Tile
- Year built:2019
- Building area:2,659 sq. ft.
Schools
- High school:LELY HIGH SCHOOL
- Middle school:MANATEE MIDDLE SCHOOL
- Elementary school:AVALON ELEMENTARY
Utilities
- Water:Public
- Sewer:Public Sewer
Finances and disclosures
- Price:$1,895,000
- Price per sq. ft.:$497.24
- Tax amount:$16,536 (2024)
New listings near 5771 Clarendon Drive
- New
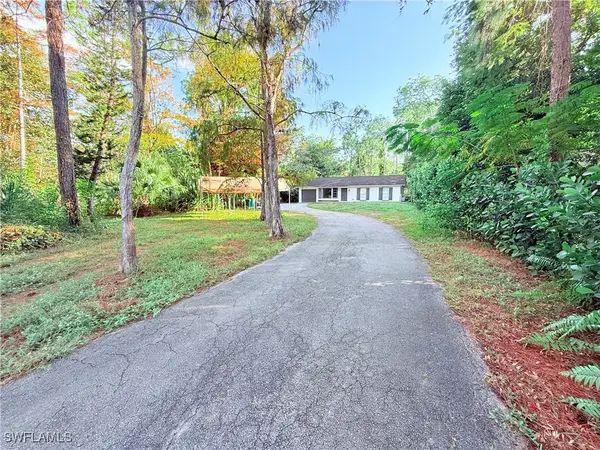 $629,000Active3 beds 2 baths1,976 sq. ft.
$629,000Active3 beds 2 baths1,976 sq. ft.3330 13th Avenue Sw, Naples, FL 34117
MLS# 225080390Listed by: PREMIERE PLUS REALTY COMPANY - New
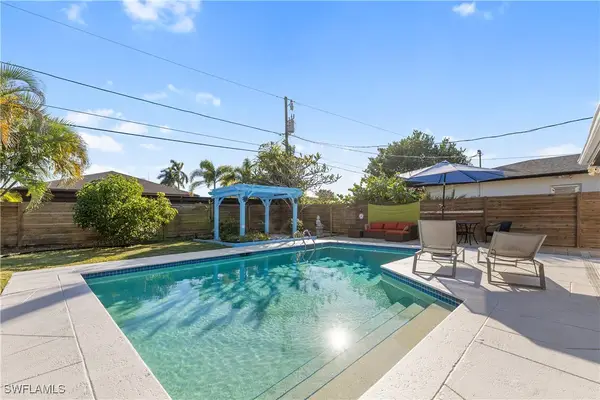 $699,000Active3 beds 2 baths1,387 sq. ft.
$699,000Active3 beds 2 baths1,387 sq. ft.604 110th Avenue N, Naples, FL 34108
MLS# 225080463Listed by: SUN REALTY - New
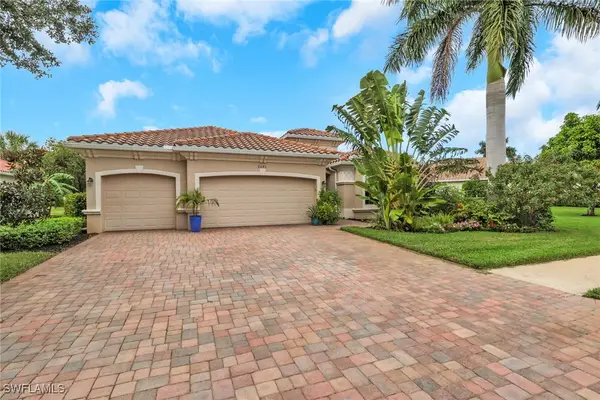 $695,000Active4 beds 2 baths2,286 sq. ft.
$695,000Active4 beds 2 baths2,286 sq. ft.2045 Mandarin Lane, Naples, FL 34120
MLS# 225080029Listed by: PREMIERE PLUS REALTY COMPANY - Open Sat, 1 to 3pmNew
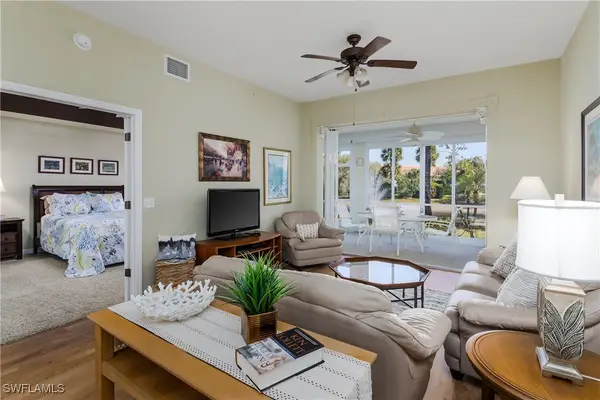 $374,900Active2 beds 2 baths1,351 sq. ft.
$374,900Active2 beds 2 baths1,351 sq. ft.6760 Beach Resort Drive #9, Naples, FL 34114
MLS# 225080209Listed by: BERKSHIRE HATHAWAY FL REALTY - New
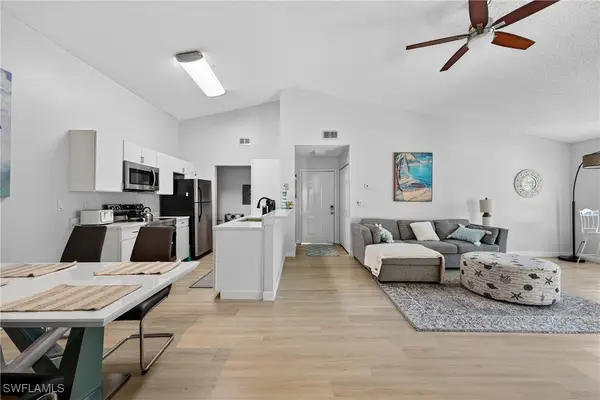 $214,900Active1 beds 1 baths760 sq. ft.
$214,900Active1 beds 1 baths760 sq. ft.2166 Arbour Walk Circle #2421, Naples, FL 34109
MLS# 225080388Listed by: COLDWELL BANKER REALTY - Open Sat, 12 to 3pmNew
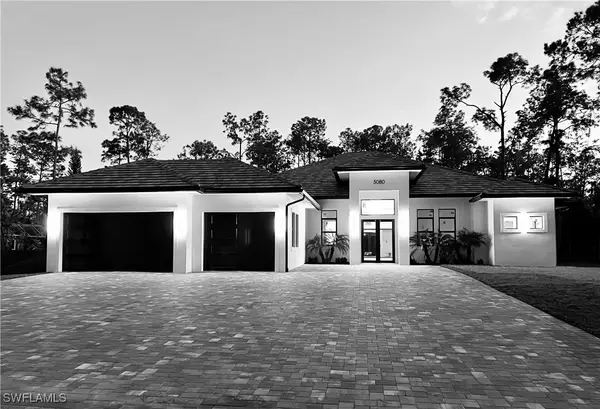 $2,900,000Active4 beds 4 baths3,147 sq. ft.
$2,900,000Active4 beds 4 baths3,147 sq. ft.5080 Hickory Wood Drive, Naples, FL 34119
MLS# 225080455Listed by: ROYAL SHELL REAL ESTATE, INC. - New
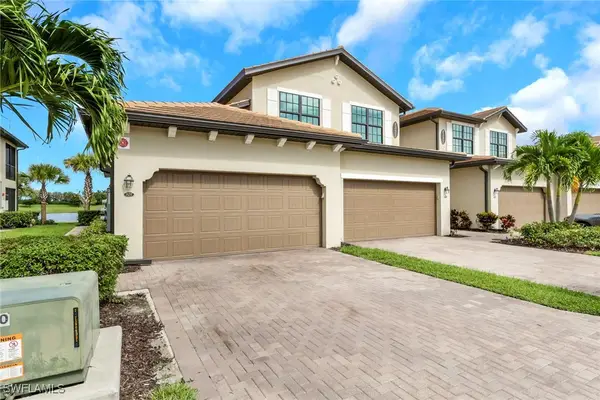 $494,900Active3 beds 2 baths1,741 sq. ft.
$494,900Active3 beds 2 baths1,741 sq. ft.2357 Anguilla Drive #101, Naples, FL 34120
MLS# 225080456Listed by: REALTY ONE GROUP MVP - New
 $745,000Active3 beds 2 baths2,045 sq. ft.
$745,000Active3 beds 2 baths2,045 sq. ft.3672 68th Ave Ne, Naples, FL 34120
MLS# 2025021125Listed by: REAL ESTATE SALES FORCE - New
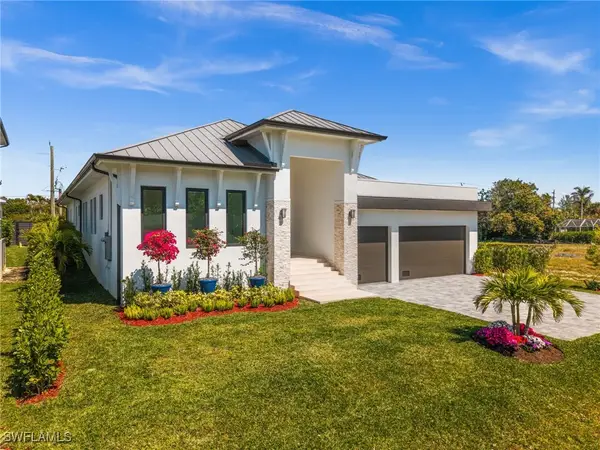 $2,280,000Active5 beds 4 baths3,275 sq. ft.
$2,280,000Active5 beds 4 baths3,275 sq. ft.1045 Morningside Drive, Naples, FL 34103
MLS# 225079976Listed by: ALFRED ROBBINS REALTY GROUP - New
 $350,000Active2 beds 2 baths1,404 sq. ft.
$350,000Active2 beds 2 baths1,404 sq. ft.9064 Capistrano Street N #5004, Naples, FL 34113
MLS# 2025021115Listed by: REAL BROKER, LLC
