7040 Sable Ridge Lane, Naples, FL 34109
Local realty services provided by:ERA Real Solutions Realty
Listed by: samantha taravella, pa
Office: john r wood properties
MLS#:225071447
Source:FL_GFMB
Price summary
- Price:$4,695,000
- Price per sq. ft.:$674.96
About this home
2025 LUXURY NEW CONSTRUCTION ESTATE ON 2.27 ACRES IN NAPLES’ COVETED LIVINGSTON WOODS! A rare opportunity to enjoy the privacy of acreage with no HOA—offering endless possibilities to add additional amenities or living space! Enjoy peaceful, South-facing wooded views surrounded by natural beauty. This contemporary masterpiece features 4,960 sq ft under air, 5 bedrooms + separate den/flex room, 5.5 baths, a 3-car garage, a whole-house reverse osmosis water system, hurricane-impact windows and doors, and a metal roof. Every detail was thoughtfully curated—from the wood-look tile flooring and soaring ceilings with rich custom wood beams to the modern chef’s kitchen featuring quartz waterfall countertops, dual-toned white and walnut cabinetry, stunning wood paneling accents, high-end appliances, and a hidden butler’s pantry. The formal dining area is ideal for entertaining, complete with two beverage coolers and custom built-in counters and shelving, while dual living areas each feature electric fireplaces. Step outside to your private outdoor oasis with an expansive entertainment deck, resort-style pool with tanning shelf and bubbler features, spa, summer kitchen, and covered lounge area with fireplace—perfect for gatherings or relaxed al fresco dining. The luxurious primary suite offers direct access to the pool deck and a spa-like bathroom adorned in marbled tile, complete with dual vanities, an oversized shower, and a freestanding soaking tub. Additional highlights include a private gated entry and electric vehicle charger. Livingston Woods is the perfect setting to enjoy peaceful acreage and convenience—located in an “A-rated” Collier County school district and minutes from Vanderbilt Beach, Waterside Shops, Mercato, and the world-class shopping and dining of 5th Ave and 3rd Street South.
Contact an agent
Home facts
- Year built:2025
- Listing ID #:225071447
- Added:129 day(s) ago
- Updated:February 23, 2026 at 03:48 PM
Rooms and interior
- Bedrooms:5
- Total bathrooms:6
- Full bathrooms:5
- Half bathrooms:1
- Living area:4,960 sq. ft.
Heating and cooling
- Cooling:Electric, Zoned
- Heating:Central, Electric, Zoned
Structure and exterior
- Roof:Metal
- Year built:2025
- Building area:4,960 sq. ft.
- Lot area:2.27 Acres
Schools
- High school:BARRON COLLIER HIGH SCHOOL
- Middle school:PINE RIDGE ELEMENTARY SCHOOL
- Elementary school:OSCEOLA ELEMENTARY SCHOOL
Utilities
- Water:Public
- Sewer:Septic Tanks
Finances and disclosures
- Price:$4,695,000
- Price per sq. ft.:$674.96
- Tax amount:$8,991 (2024)
New listings near 7040 Sable Ridge Lane
- New
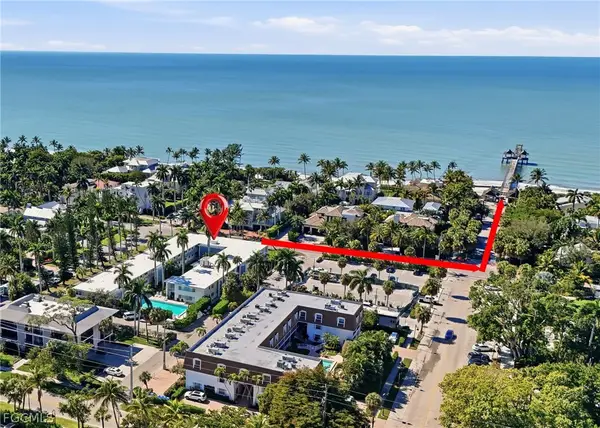 $849,000Active2 beds 2 baths662 sq. ft.
$849,000Active2 beds 2 baths662 sq. ft.1295 Gulf Shore Boulevard S #134, Naples, FL 34102
MLS# 2026003307Listed by: KELLER WILLIAMS REALTY FORT MYERS AND THE ISLANDS - New
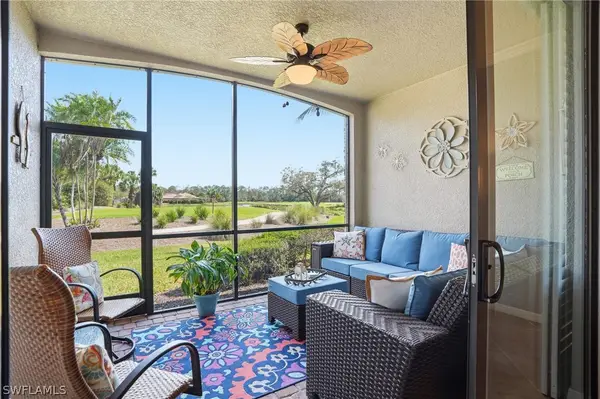 $845,500Active2 beds 2 baths1,661 sq. ft.
$845,500Active2 beds 2 baths1,661 sq. ft.9844 Venezia Circle #711, Naples, FL 34113
MLS# 226005885Listed by: COLDWELL BANKER REALTY - New
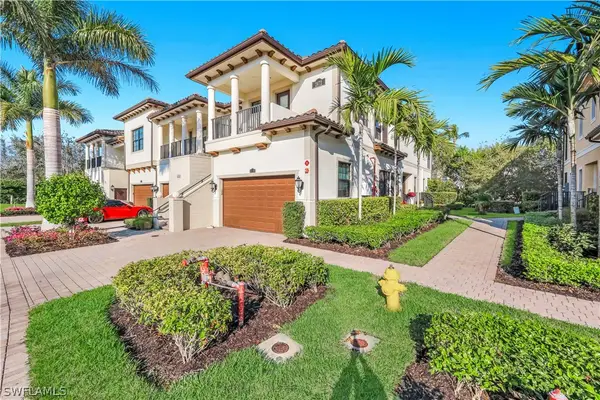 $1,350,000Active2 beds 3 baths2,348 sq. ft.
$1,350,000Active2 beds 3 baths2,348 sq. ft.2472 Breakwater Way #11102, Naples, FL 34112
MLS# 226007382Listed by: JOHN R WOOD PROPERTIES - New
 $120,000Active1.14 Acres
$120,000Active1.14 Acres4365 47th Avenue Ne, Naples, FL 34120
MLS# 2026009365Listed by: DENOVO REALTY - New
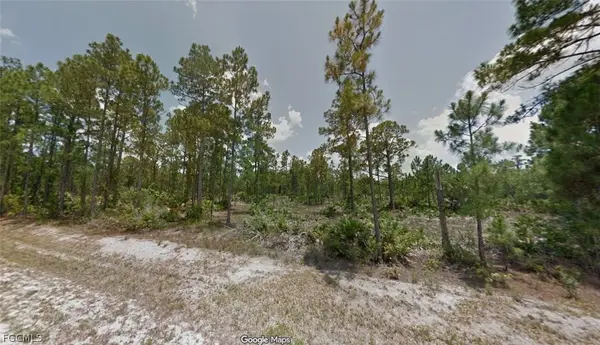 $120,000Active1.14 Acres
$120,000Active1.14 Acres4432 45th Avenue Ne, Naples, FL 34120
MLS# 2026009370Listed by: DENOVO REALTY - New
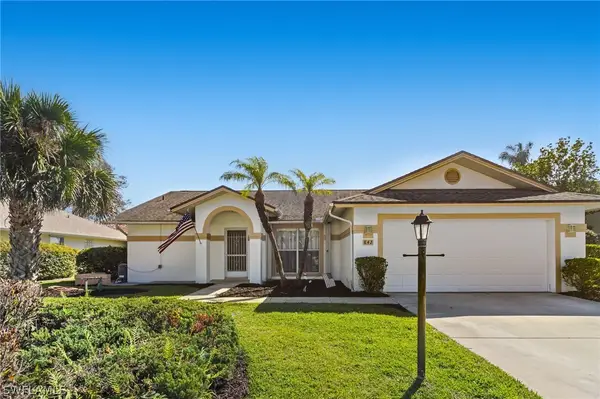 $330,000Active2 beds 2 baths1,378 sq. ft.
$330,000Active2 beds 2 baths1,378 sq. ft.842 Charlemagne Boulevard, Naples, FL 34112
MLS# 226008247Listed by: PREMIERE PLUS REALTY COMPANY - New
 $2,850,000Active3 beds 3 baths1,911 sq. ft.
$2,850,000Active3 beds 3 baths1,911 sq. ft.1717 Gulf Shore Boulevard N #101, Naples, FL 34102
MLS# 226006560Listed by: DOWNING FRYE REALTY INC. 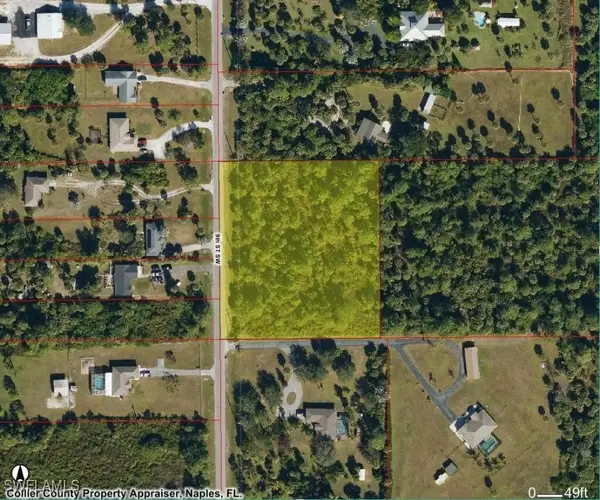 $315,000Active2.25 Acres
$315,000Active2.25 Acres001 9th St Sw, Naples, FL 34117
MLS# 225070297Listed by: REALTY ONE GROUP MVP $1,135,000Active2 beds 3 baths1,302 sq. ft.
$1,135,000Active2 beds 3 baths1,302 sq. ft.185 4th Street S, Naples, FL 34102
MLS# 225070766Listed by: WILLIAM RAVEIS REAL ESTATE $700,000Active4.8 Acres
$700,000Active4.8 Acres002 9th St Sw, Naples, FL 34117
MLS# 225081259Listed by: REALTY ONE GROUP MVP

