721 Regency Reserve Circle #5701, Naples, FL 34119
Local realty services provided by:ERA Real Solutions Realty
Listed by: mary macolino
Office: john r wood properties
MLS#:225071779
Source:FL_GFMB
Price summary
- Price:$580,000
- Price per sq. ft.:$202.16
- Monthly HOA dues:$221.67
About this home
PRICE REDUCTION Embrace the relaxed Naples lifestyle in this spacious, low maintenance coach home in the highly sought after gated Vineyards community. An open floor plan welcomes you with plenty of natural light, high ceilings and peaceful water views, offering the perfect setting for everyday living or entertaining.The primary suite features two closets and an en suite bath with a step in shower and soaking tub providing a private retreat. The versatile den, convenient laundry room and second bedroom with access to a guest bath add to the home’s livability. The oversized screened lanai overlooking the water offers a desirable northern exposure- perfect for staying cool while enjoying the serene views year round. Taylor your lifestyle with the optional Vineyards memberships that are offered. Regency Reserve is conveniently located to I-75, Physician’s Regional Medical Center, fine dining, upscale shopping and pristine beaches.
Contact an agent
Home facts
- Year built:2003
- Listing ID #:225071779
- Added:47 day(s) ago
- Updated:November 24, 2025 at 01:38 AM
Rooms and interior
- Bedrooms:2
- Total bathrooms:2
- Full bathrooms:2
- Living area:2,058 sq. ft.
Heating and cooling
- Cooling:Electric
- Heating:Central, Electric
Structure and exterior
- Roof:Tile
- Year built:2003
- Building area:2,058 sq. ft.
Schools
- High school:GULF COAST
- Middle school:OAKRIDGE
- Elementary school:VINEYARDS
Utilities
- Water:Public
- Sewer:Public Sewer
Finances and disclosures
- Price:$580,000
- Price per sq. ft.:$202.16
- Tax amount:$4,884 (2024)
New listings near 721 Regency Reserve Circle #5701
- New
 $820,000Active3 beds 3 baths2,343 sq. ft.
$820,000Active3 beds 3 baths2,343 sq. ft.9653 Montelanico Loop #202, Naples, FL 34119
MLS# 225080787Listed by: WATERFRONT REALTY GROUP INC - New
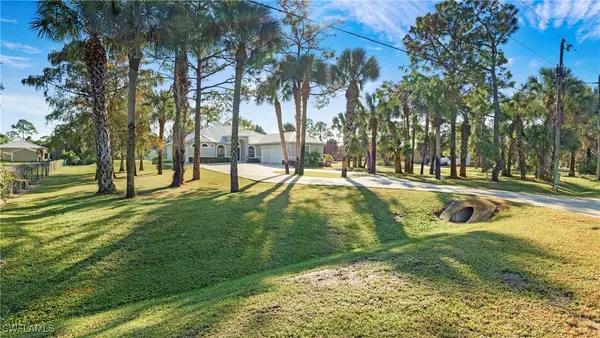 $1,425,000Active4 beds 3 baths2,504 sq. ft.
$1,425,000Active4 beds 3 baths2,504 sq. ft.770 17th Street Sw, Naples, FL 34117
MLS# 225080499Listed by: COLDWELL BANKER REALTY - New
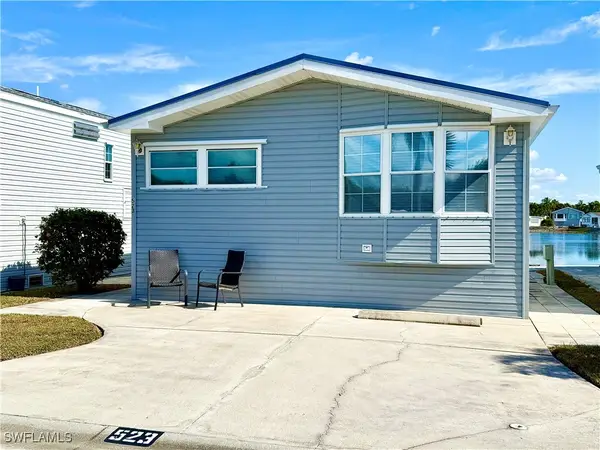 $218,000Active2 beds 2 baths946 sq. ft.
$218,000Active2 beds 2 baths946 sq. ft.523 Cheetah Drive #523, Naples, FL 34114
MLS# 225080970Listed by: WATERFRONT REALTY GROUP INC - New
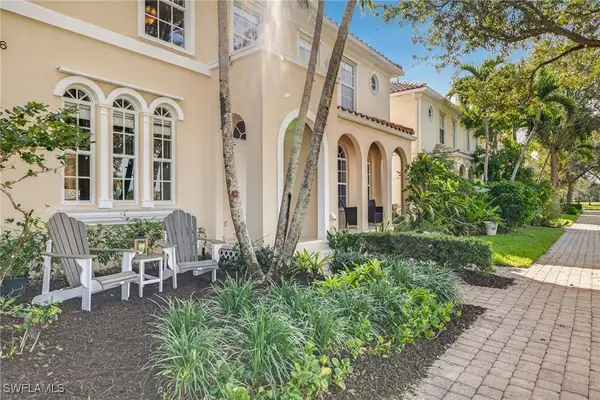 $529,000Active3 beds 3 baths1,806 sq. ft.
$529,000Active3 beds 3 baths1,806 sq. ft.6096 Towncenter Circle, Naples, FL 34119
MLS# 225079727Listed by: FLORIDA PRIME REALTY, LLC - New
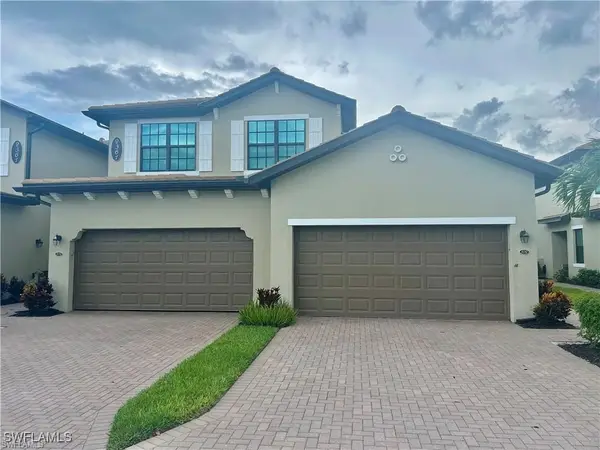 $499,000Active3 beds 2 baths1,741 sq. ft.
$499,000Active3 beds 2 baths1,741 sq. ft.2361 Anguilla Drive #102, Naples, FL 34120
MLS# 225081045Listed by: COLDWELL BANKER REALTY - New
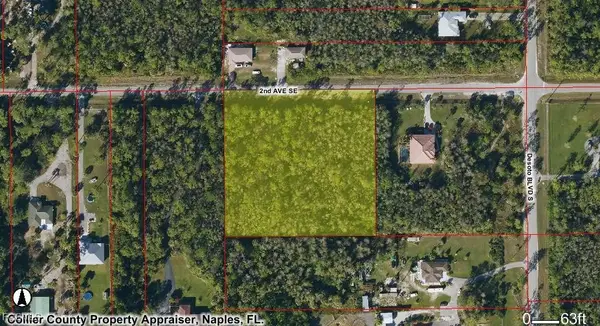 $235,000Active2.58 Acres
$235,000Active2.58 Acres2nd Avenue Se, Naples, FL 34117
MLS# 2025021741Listed by: DALTON WADE INC - New
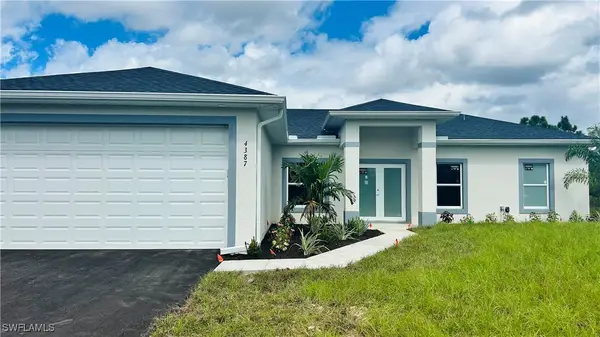 $489,900Active3 beds 2 baths1,495 sq. ft.
$489,900Active3 beds 2 baths1,495 sq. ft.4341 64th Avenue Ne, Naples, FL 34120
MLS# 225080772Listed by: O K REALTY INC - New
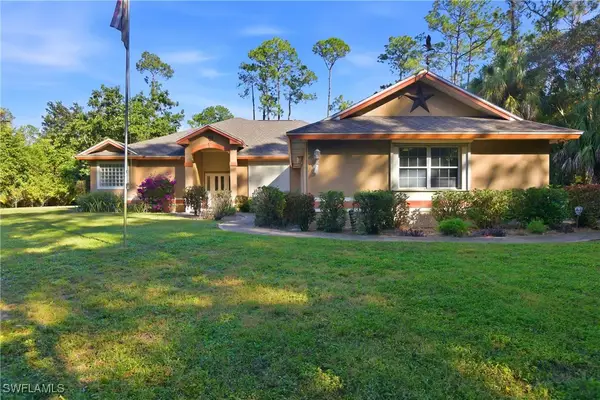 $675,000Active3 beds 2 baths1,930 sq. ft.
$675,000Active3 beds 2 baths1,930 sq. ft.4111 1st Avenue Sw, Naples, FL 34119
MLS# 225080949Listed by: SERHANT-NAPLES - New
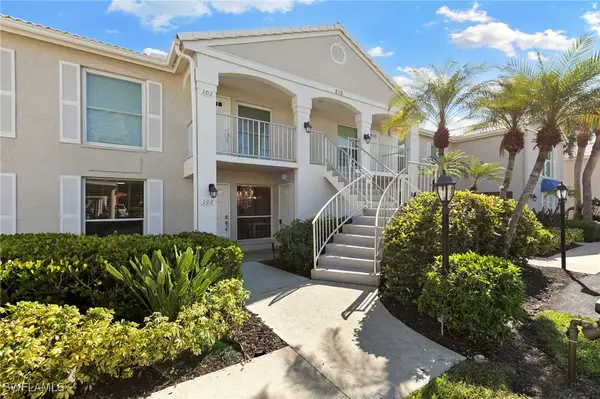 $499,000Active2 beds 2 baths1,179 sq. ft.
$499,000Active2 beds 2 baths1,179 sq. ft.Address Withheld By Seller, Naples, FL 34108
MLS# 225079487Listed by: COLDWELL BANKER REALTY - New
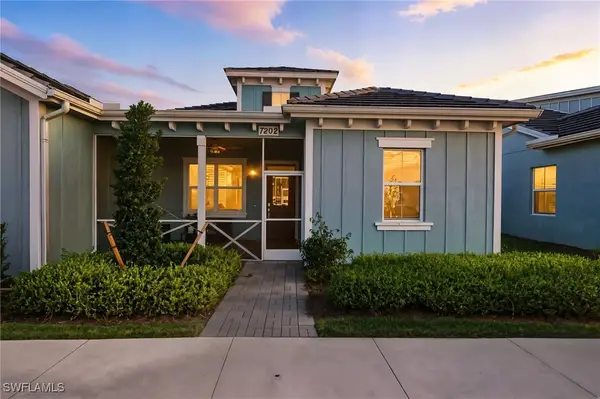 $630,000Active2 beds 2 baths1,321 sq. ft.
$630,000Active2 beds 2 baths1,321 sq. ft.7202 Saona Court, Naples, FL 34113
MLS# 225080477Listed by: MARZUCCO REAL ESTATE
