733 Regency Reserve Circle #5404, Naples, FL 34119
Local realty services provided by:ERA Real Solutions Realty
733 Regency Reserve Circle #5404,Naples, FL 34119
$774,900
- 3 Beds
- 3 Baths
- 2,494 sq. ft.
- Condominium
- Active
Listed by: john nimmo
Office: premier sotheby's int'l realty
MLS#:225069641
Source:FL_GFMB
Price summary
- Price:$774,900
- Price per sq. ft.:$234.75
- Monthly HOA dues:$221.67
About this home
Regency Reserve at The Vineyards offers a well-run, secure community setting, and this light-filled second-floor residence delivers the space and functionality buyers ask for. A private elevator connects directly to the home, and the floor plan includes three en-suite bedrooms plus a den or game room that can flex to fit your needs. Downstairs, the oversized two-car garage provides the kind of extra room that's hard to find, whether you want storage, bikes and beach gear, or a small workshop setup. Inside, recent updates and maintenance work are handled, including fresh interior paint, new Frigidaire stainless steel kitchen appliances and a new epoxy garage floor. Key systems have been recently serviced as well, including the elevator and HVAC, helping simplify ownership from day one. The home also lives well outdoors. The 40-by-10-foot screened lanai spans back of the residence and includes electric hurricane shutters plus extra storage. It overlooks the lake and fountain, giving you a view you can enjoy throughout the year. Regency Reserve is known for its upkeep and long-term stability. Exteriors have been freshly painted, durable metal roofs were installed in 2021, the buildings are hurricane-ready, and the community is financially strong with no special assessments. Residents also enjoy a private clubhouse, fitness center, and a tropical resort-style pool and spa with a rock waterfall, all professionally managed. As part of The Vineyards, residents have option to join the award-winning Vineyards Country Club. Membership includes 36 holes of championship golf along with tennis, pickleball and bocce, plus a newly renovated 70,000-square-foot clubhouse finished in a coastal-contemporary design. Dining ranges from casual poolside to patio service with a more elevated feel, and the state-of-the-art health and wellness center offers fitness, spa, sauna and physical therapy services. Recognized as one of America's healthiest private clubs, the Vineyards supports a balanced, active lifestyle. Location rounds out the package. Regency Reserve is minutes from Physician's Regional Medical Center, Interstate 75, Publix, fine dining, upscale retail, world-class shopping and Naples pristine beaches. Comfort, community and convenience come together here.
Contact an agent
Home facts
- Year built:2002
- Listing ID #:225069641
- Added:174 day(s) ago
- Updated:February 23, 2026 at 03:48 PM
Rooms and interior
- Bedrooms:3
- Total bathrooms:3
- Full bathrooms:3
- Flooring:Carpet, Tile
- Kitchen Description:Dishwasher, Disposal, Electric Cooktop, Ice Maker, Microwave, Pantry, Range, Refrigerator, Self Cleaning Oven
- Living area:2,494 sq. ft.
Heating and cooling
- Cooling:Ceiling Fans, Electric
- Heating:Central, Electric
Structure and exterior
- Roof:Metal
- Year built:2002
- Building area:2,494 sq. ft.
- Architectural Style:Coach Carriage, Low Rise
- Construction Materials:Block, Concrete, Stucco
- Exterior Features:Lanai, Porch, Privacy Wall, Screened, Shutters Electric, Sprinkler Irrigation, Water Feature
Schools
- High school:GULF COAST
- Middle school:OAKRIDGE
- Elementary school:VINEYARDS
Utilities
- Water:Public
- Sewer:Public Sewer
Finances and disclosures
- Price:$774,900
- Price per sq. ft.:$234.75
- Tax amount:$3,589 (2024)
Features and amenities
- Laundry features:Dryer, Inside, Laundry Tub, Washer
- Amenities:Pantry, Pool, Restaurant, Sidewalks
- Pool features:Community, Pool
New listings near 733 Regency Reserve Circle #5404
- New
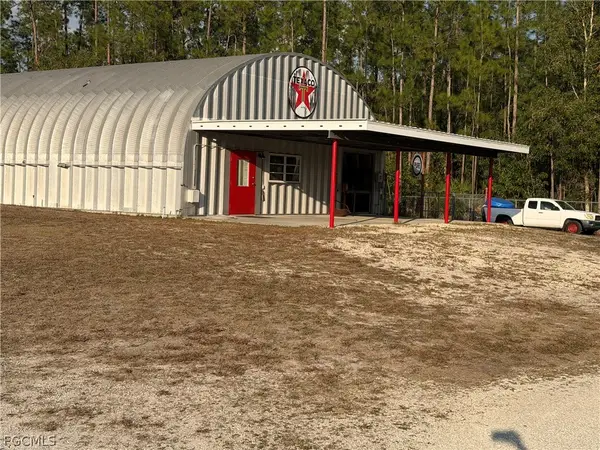 $600,000Active6 beds 4 baths1,224 sq. ft.
$600,000Active6 beds 4 baths1,224 sq. ft.3951 2nd Avenue Se, Naples, FL 34117
MLS# 2026009596Listed by: SOUTHERN LUXURY REALTY, LLC - New
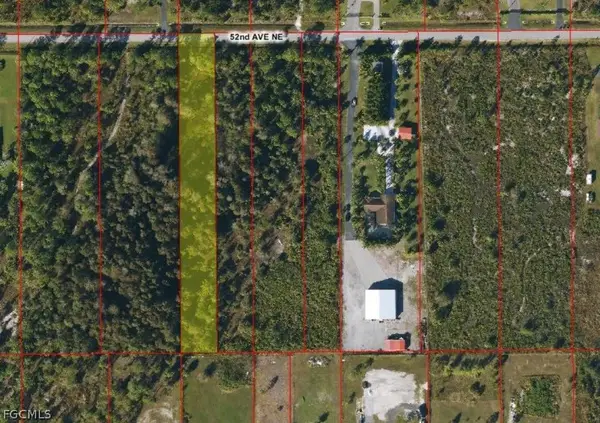 $59,000Active1.14 Acres
$59,000Active1.14 Acres3560 52nd Avenue Ne, Naples, FL 34120
MLS# 2026010092Listed by: KELLER WILLIAMS ISLAND LIFE RE - New
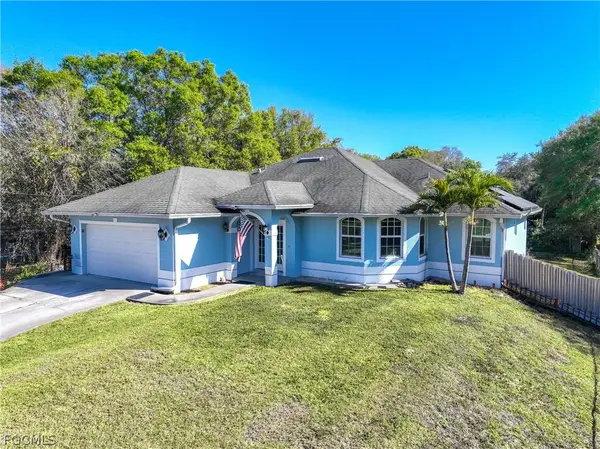 $550,000Active4 beds 4 baths2,287 sq. ft.
$550,000Active4 beds 4 baths2,287 sq. ft.360 18th Street Ne, Naples, FL 34120
MLS# 2026010106Listed by: KINGDOM REALTY SERVICES LLC - New
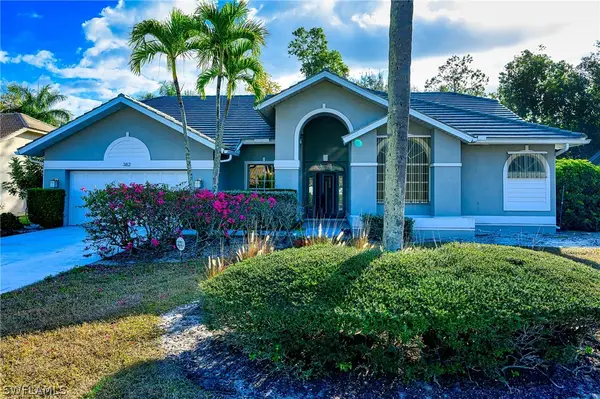 $549,000Active3 beds 2 baths2,188 sq. ft.
$549,000Active3 beds 2 baths2,188 sq. ft.382 Henley Drive, Naples, FL 34104
MLS# 226005354Listed by: WATERFRONT REALTY GROUP INC - New
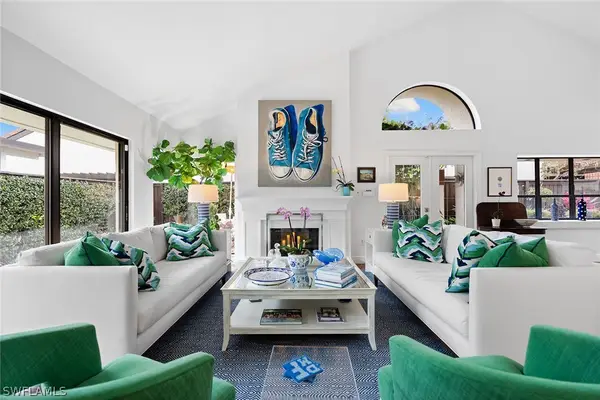 $1,599,000Active3 beds 2 baths1,721 sq. ft.
$1,599,000Active3 beds 2 baths1,721 sq. ft.515 Bay Villas Lane #111, Naples, FL 34108
MLS# 226007992Listed by: PREMIER SOTHEBY'S INT'L REALTY - Open Sun, 12 to 3pmNew
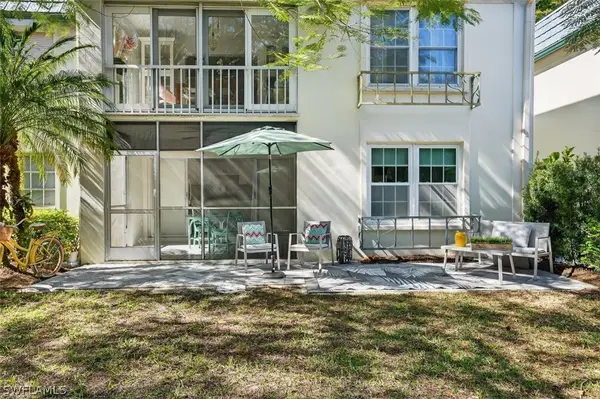 $284,800Active2 beds 2 baths1,280 sq. ft.
$284,800Active2 beds 2 baths1,280 sq. ft.216 Bob O Link Way #216A, Naples, FL 34105
MLS# 226008251Listed by: COLDWELL BANKER REALTY - New
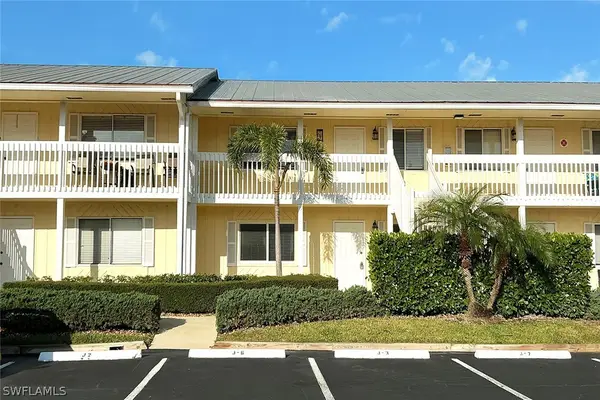 $249,000Active2 beds 2 baths886 sq. ft.
$249,000Active2 beds 2 baths886 sq. ft.4629 Bayshore Drive #J3, Naples, FL 34112
MLS# 226008574Listed by: NAPLES HOMES AND RENTALS INC - New
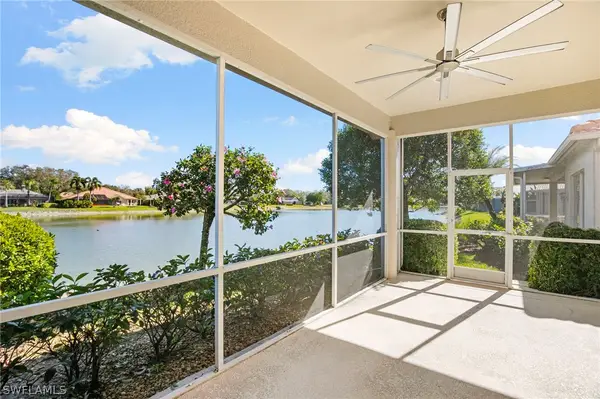 $570,000Active3 beds 3 baths1,833 sq. ft.
$570,000Active3 beds 3 baths1,833 sq. ft.151 Vista Lane, Naples, FL 34119
MLS# 226008601Listed by: PREMIERE PLUS REALTY COMPANY - New
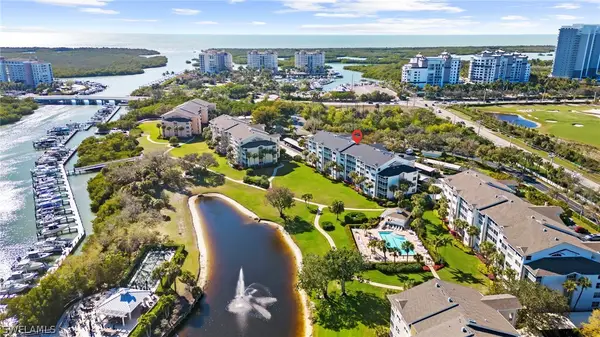 $299,000Active2 beds 2 baths1,326 sq. ft.
$299,000Active2 beds 2 baths1,326 sq. ft.340 Horse Creek Drive #307, Naples, FL 34110
MLS# 226008605Listed by: WILLIAM RAVEIS REAL ESTATE - New
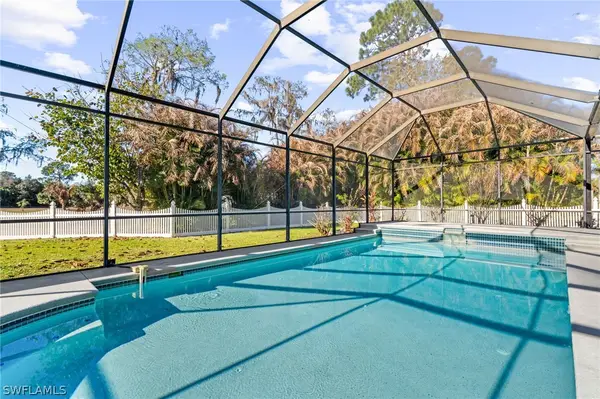 $1,100,000Active3 beds 3 baths1,900 sq. ft.
$1,100,000Active3 beds 3 baths1,900 sq. ft.360 16th Avenue Nw, Naples, FL 34120
MLS# 226008618Listed by: EXP REALTY LLC

