886 Tanbark Drive Sw #103, Naples, FL 34108
Local realty services provided by:ERA Real Solutions Realty
Listed by:rhonda jacobson, pa
Office:waterfront realty group inc
MLS#:225025687
Source:FL_GFMB
Sorry, we are unable to map this address
Price summary
- Price:$640,000
About this home
Experience the pinnacle of luxury living in this fully updated first-floor condominium, nestled in the prestigious Laurel Oaks at Pelican Bay. This exquisite 2-bedroom, 2-bathroom residence showcases impeccable craftsmanship, featuring newly installed shaker cabinetry in the dining room and kitchen, enhancing both storage and entertainment possibilities. French doors gracefully open to the welcoming front entry porch, creating a seamless blend of indoor and outdoor living. The kitchen is adorned with quartz countertops, a decorative backsplash, GE stainless steel appliances, and elegant luxury laminate wood flooring. Both the en-suite and guest bathrooms have been thoughtfully upgraded with sophisticated finishes. Polybutylene Pipes have been replaced by seller.
Offered turnkey with serene lake views, this stunning condo is equipped with impact-resistant windows and electric shutters on the lanai for added peace of mind. Residents of Pelican Bay enjoy an array of world-class amenities, including a heated community pool, hot tub, and community room. The community is celebrated for its nearly three miles of pristine private beaches, where members can take advantage of exclusive services such as loungers, umbrellas, cabanas, sailboats, and sea kayaks, all provided by dedicated beach staff. Additional premier amenities include private beachfront dining, tennis courts with pro shops, a state-of-the-art fitness center, and a vibrant community center.
Ideally located near the renowned Waterside Shops, residents have convenient access to an array of luxury retailers, including Gucci, Louis Vuitton, and Tiffany & Co., further elevating the unparalleled lifestyle that Pelican Bay offers. This beautifully updated condominium presents an extraordinary opportunity to experience the finest in Naples living.
Contact an agent
Home facts
- Year built:1991
- Listing ID #:225025687
- Added:192 day(s) ago
- Updated:October 04, 2025 at 01:12 PM
Rooms and interior
- Bedrooms:2
- Total bathrooms:2
- Full bathrooms:2
Heating and cooling
- Cooling:Electric
- Heating:Central, Electric
Structure and exterior
- Roof:Tile
- Year built:1991
Schools
- High school:BARRON COLLIER HIGH SCHOOL
- Middle school:PINE RIDGE MIDDLE SCHOOL
- Elementary school:SEA GATE ELEMENTARY
Utilities
- Water:Public
- Sewer:Public Sewer
Finances and disclosures
- Price:$640,000
- Tax amount:$5,943 (2024)
New listings near 886 Tanbark Drive Sw #103
- New
 $729,900Active3 beds 2 baths2,099 sq. ft.
$729,900Active3 beds 2 baths2,099 sq. ft.10514 Smokehouse Bay Drive #202, Naples, FL 34120
MLS# 225072591Listed by: YOUR NAPLES REALTY LLC - New
 $509,000Active3 beds 2 baths1,519 sq. ft.
$509,000Active3 beds 2 baths1,519 sq. ft.4282 2nd Avenue Se, Naples, FL 34117
MLS# 2025013581Listed by: REALTY ONE GROUP MVP - New
 $1,825,000Active4 beds 4 baths2,595 sq. ft.
$1,825,000Active4 beds 4 baths2,595 sq. ft.144 Wilderness Cay, Naples, FL 34114
MLS# 225073624Listed by: COMPASS FLORIDA LLC - New
 $399,900Active2 beds 2 baths1,385 sq. ft.
$399,900Active2 beds 2 baths1,385 sq. ft.910 Vanderbilt Beach Road #416E, Naples, FL 34108
MLS# 225073634Listed by: REMAX AFFINITY MERCATO - New
 $590,000Active0 Acres
$590,000Active0 Acres1294 Venetian Way, Naples, FL 34110
MLS# 225073566Listed by: REALTY ONE GROUP MVP - New
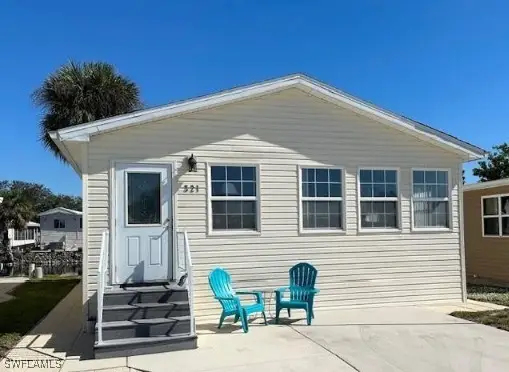 $127,000Active1 beds 1 baths675 sq. ft.
$127,000Active1 beds 1 baths675 sq. ft.321 Imperial Wilderness Boulevard #321, Naples, FL 34114
MLS# 225073144Listed by: WATERFRONT REALTY GROUP INC - New
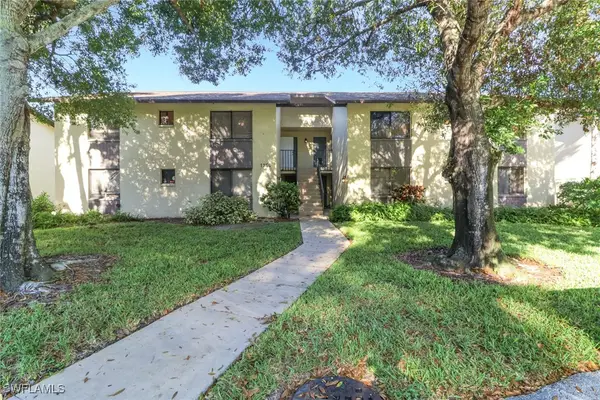 $237,900Active2 beds 2 baths946 sq. ft.
$237,900Active2 beds 2 baths946 sq. ft.1350 Green Valley Circle #1503, Naples, FL 34104
MLS# 225073391Listed by: PREMIERE PLUS REALTY COMPANY - Open Sun, 2 to 4pmNew
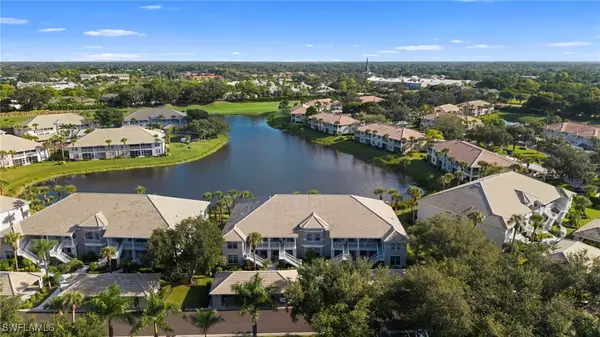 $529,995Active2 beds 2 baths1,500 sq. ft.
$529,995Active2 beds 2 baths1,500 sq. ft.2275 Harmony Lane #103, Naples, FL 34109
MLS# 225073393Listed by: ENGEL & VOELKERS NAPLES - New
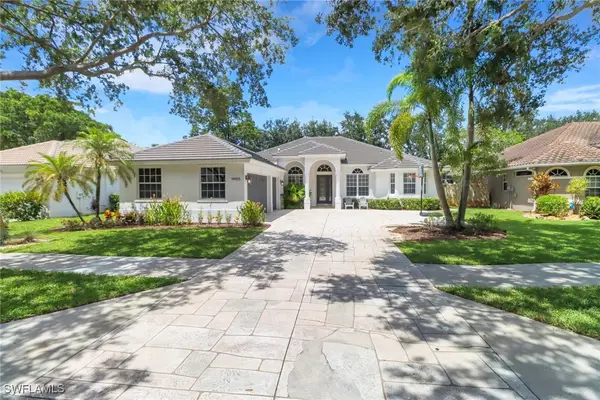 $899,000Active5 beds 4 baths3,089 sq. ft.
$899,000Active5 beds 4 baths3,089 sq. ft.14905 Indigo Lakes Drive, Naples, FL 34119
MLS# 225050924Listed by: PREMIERE PLUS REALTY COMPANY - New
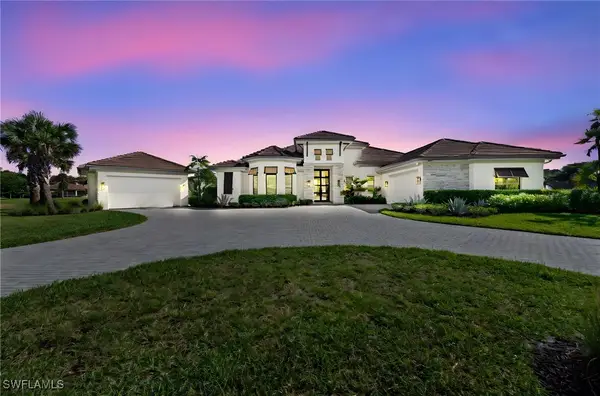 $2,800,000Active3 beds 3 baths3,500 sq. ft.
$2,800,000Active3 beds 3 baths3,500 sq. ft.11224 Five Oaks Lane, Naples, FL 34120
MLS# 225071983Listed by: PREMIERE PLUS REALTY COMPANY
