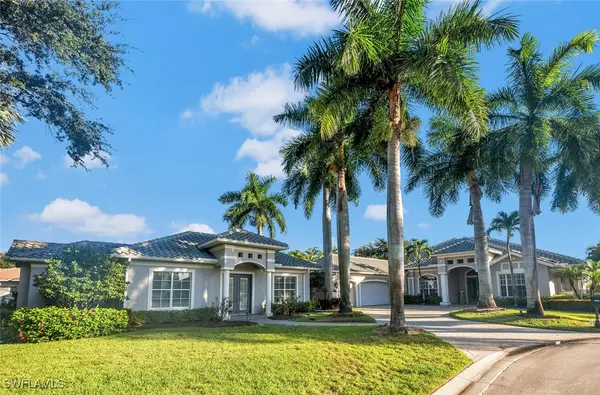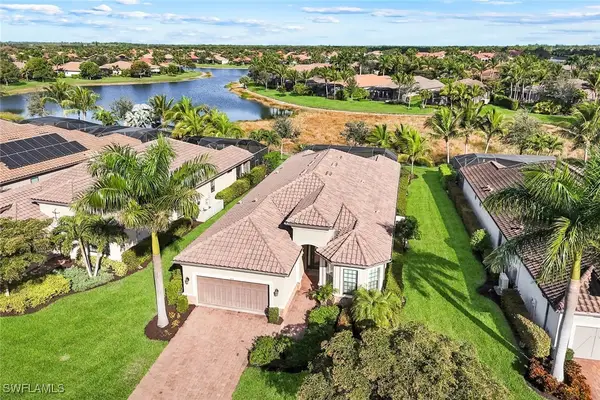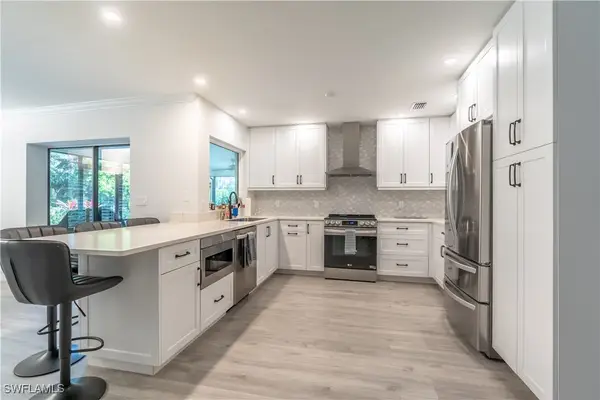921 24th Avenue Ne, Naples, FL 34120
Local realty services provided by:ERA Real Solutions Realty
921 24th Avenue Ne,Naples, FL 34120
$1,699,000
- 4 Beds
- 6 Baths
- 4,129 sq. ft.
- Single family
- Active
Listed by: jimmy borden, julie keehner-abell
Office: john r wood properties
MLS#:225002787
Source:FL_GFMB
Price summary
- Price:$1,699,000
- Price per sq. ft.:$250.37
About this home
Custom-built by ABC Builders, with opportunities still available to customize the finishes. Unparalleled luxury awaits with this new construction custom home in Golden Gate Estates on a sprawling lot, offering ample space and privacy while allowing you to customize your dream residence with your preferred choice of finishes and upgrades. This property is designed to impress with 4 bedrooms, a den, a dedicated home office, 4 full baths and 2 powder rooms—including a convenient pool bath—and a versatile open-concept layout. The great room and chef-inspired kitchen create the heart of the home, seamlessly blending style and practicality. Resort-style amenities, including a sparkling pool, relaxing spa, and a fully equipped outdoor kitchen, make this property an entertainer’s dream. Privacy is paramount with the thoughtfully designed split floor plan. The guest suites are tucked away in opposite corners of the home, each featuring its own en suite bath for ultimate seclusion and comfort. The primary suite occupies its own wing, with two spacious walk-in closets and a luxurious en suite bath inviting relaxation. A spacious 3-car garage provides ample room for vehicles and storage. Located in Golden Gate Estates, this home offers the best of both worlds: the tranquility and space of country living coupled with close proximity to every city convenience imaginable. Don’t miss this rare opportunity to shape your dream home in an extraordinary setting.
Contact an agent
Home facts
- Year built:2026
- Listing ID #:225002787
- Added:361 day(s) ago
- Updated:January 14, 2026 at 04:17 PM
Rooms and interior
- Bedrooms:4
- Total bathrooms:6
- Full bathrooms:4
- Half bathrooms:2
- Living area:4,129 sq. ft.
Heating and cooling
- Cooling:Electric
- Heating:Central, Electric
Structure and exterior
- Roof:Shingle
- Year built:2026
- Building area:4,129 sq. ft.
- Lot area:2.5 Acres
Schools
- High school:GULF COAST HIGH
- Middle school:CORKSCREW MIDDLE
- Elementary school:CORKSCREW ELEMENTARY
Utilities
- Water:Well
- Sewer:Septic Tanks
Finances and disclosures
- Price:$1,699,000
- Price per sq. ft.:$250.37
New listings near 921 24th Avenue Ne
- New
 $250,000Active5 Acres
$250,000Active5 Acres64th Ave Ne, NAPLES, FL 34120
MLS# A4677919Listed by: LESLIE WELLS REALTY, INC. - New
 $3,375,000Active3 beds 4 baths4,671 sq. ft.
$3,375,000Active3 beds 4 baths4,671 sq. ft.2989 Saint Barnabas Court, Naples, FL 34105
MLS# 225083779Listed by: PREMIERE PLUS REALTY COMPANY - New
 $615,000Active2 beds 2 baths1,214 sq. ft.
$615,000Active2 beds 2 baths1,214 sq. ft.17 Bluebill Avenue #702, Naples, FL 34108
MLS# 225085006Listed by: KEVIN SHELLY REALTY INC. - New
 $1,725,000Active2 beds 3 baths2,333 sq. ft.
$1,725,000Active2 beds 3 baths2,333 sq. ft.6399 Warwick Avenue, Naples, FL 34113
MLS# 226000432Listed by: WILLIAM RAVEIS REAL ESTATE - New
 $1,295,000Active3 beds 3 baths2,313 sq. ft.
$1,295,000Active3 beds 3 baths2,313 sq. ft.9539 Campanile Circle, Naples, FL 34114
MLS# 226001162Listed by: COLDWELL BANKER REALTY - New
 $625,000Active3 beds 2 baths1,718 sq. ft.
$625,000Active3 beds 2 baths1,718 sq. ft.2237 River Reach Drive, Naples, FL 34104
MLS# 226001365Listed by: PREMIERE PLUS REALTY COMPANY - New
 $1,275,000Active2 beds 3 baths1,466 sq. ft.
$1,275,000Active2 beds 3 baths1,466 sq. ft.1282 Venetian Way, Naples, FL 34110
MLS# 226001840Listed by: GULF SHORE PROPERTIES SWFL - New
 $999,500Active3 beds 3 baths2,336 sq. ft.
$999,500Active3 beds 3 baths2,336 sq. ft.6996 Burnt Sienna Circle, Naples, FL 34109
MLS# 226002195Listed by: ALFRED ROBBINS REALTY GROUP - New
 $425,000Active3 beds 2 baths1,771 sq. ft.
$425,000Active3 beds 2 baths1,771 sq. ft.9078 Albion Lane S #6603, Naples, FL 34113
MLS# 226002214Listed by: REALTY ONE GROUP MVP - New
 $269,900Active1 beds 2 baths809 sq. ft.
$269,900Active1 beds 2 baths809 sq. ft.55 Emerald Woods Drive #C9, Naples, FL 34108
MLS# 2026002185Listed by: MAXIM LLC
