9410 Terresina Drive, Naples, FL 34119
Local realty services provided by:ERA Real Solutions Realty
9410 Terresina Drive,Naples, FL 34119
$1,649,000
- 3 Beds
- 3 Baths
- 2,277 sq. ft.
- Single family
- Active
Listed by:douglas addeo
Office:community realty associates
MLS#:225002714
Source:FL_GFMB
Price summary
- Price:$1,649,000
- Price per sq. ft.:$587.67
About this home
Experience luxury living at its finest in this highly sought-after Lazio model, complete with a FULL GOLF MEMBERSHIP and breathtaking southwest rear exposure. This exceptional home offers stunning views of the lake, the 14th hole, and dramatic sunsets, creating the perfect backdrop for relaxing and entertaining. Boasting a spacious open-concept floor plan with 3 bedrooms, 3 full baths, a den, and over 2,300 sq. ft. under air, this property perfectly blends elegance and comfort. Two sets of sliding glass doors lead to an extended, covered lanai, creating seamless indoor-outdoor living. Step onto your private outdoor retreat, where a custom-designed saltwater pool with an upgraded liner and hot tub, and tranquil waterfall features await. The picture window lanai screen enhances the spectacular views, while the oversized lanai provides ample space to enjoy full sun or host gatherings. The chef’s kitchen offers white shaker style cabinetry, a large island, and newer appliances, including a gas stove and microwave oven. Additional upgrades include: • Electronic Hurricane shutters for peace of mind. • Crown molding throughout for added sophistication. • An extended garage for extra storage. • A spacious laundry room with custom cabinetry. Extended, generous Master Bedroom closet. This home offers the perfect combination of style, function, and location. Don’t miss the chance to call this stunning property your own! Esplanade Golf and Country Club is a Bundled Golf Community offering the ultimate in Luxury Lifestyle and Resort Amenities. Esplanade features an 18 hole private Golf Course, Tennis Courts, Pickleball Courts, bocce, Koquina Day Spa, Fitness Center, Bahama Bar, dog park, and 14.5 miles of walking and bike trails. Esplanade features a 15,000 Sq Ft clubhouse featuring restaurant, bar, wine tasting room, wine lockers, & Starbucks style cafe! Esplanade is located just a short drive from the white sandy beaches of the Gulf of Mexico, Exquisite Shopping and Fine Dining. Come and Enjoy all that Esplanade has to offer!
Contact an agent
Home facts
- Year built:2017
- Listing ID #:225002714
- Added:264 day(s) ago
- Updated:September 30, 2025 at 02:59 PM
Rooms and interior
- Bedrooms:3
- Total bathrooms:3
- Full bathrooms:3
- Living area:2,277 sq. ft.
Heating and cooling
- Cooling:Electric
- Heating:Gas
Structure and exterior
- Roof:Tile
- Year built:2017
- Building area:2,277 sq. ft.
Schools
- High school:GULF COAST
- Middle school:OAKRIDGE
- Elementary school:LAUREL OAK
Utilities
- Water:Public
- Sewer:Public Sewer
Finances and disclosures
- Price:$1,649,000
- Price per sq. ft.:$587.67
- Tax amount:$12,728 (2023)
New listings near 9410 Terresina Drive
- New
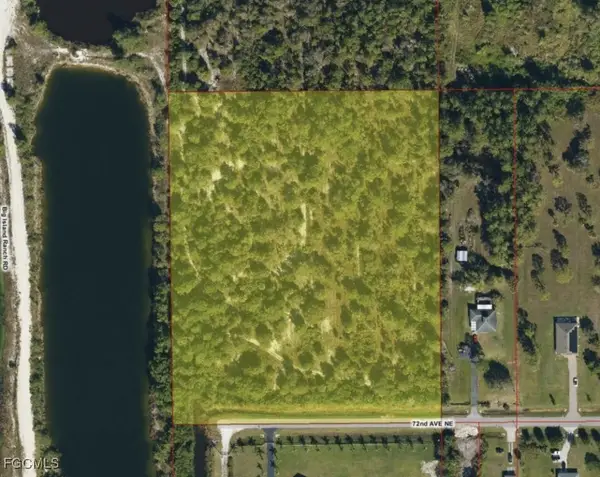 $599,999Active8.22 Acres
$599,999Active8.22 Acres72nd Avenue Ne, Naples, FL 34120
MLS# 2025012778Listed by: FLATFEE.COM - New
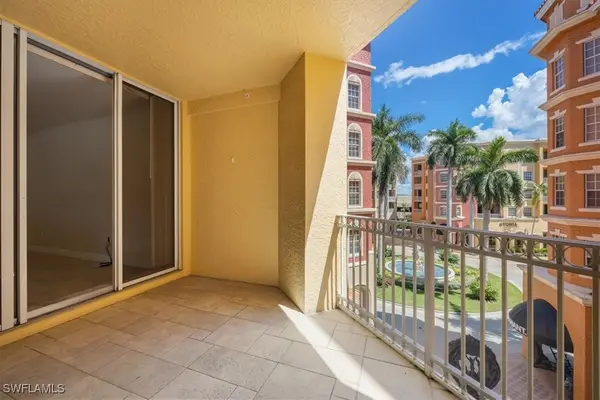 $450,000Active1 beds 1 baths852 sq. ft.
$450,000Active1 beds 1 baths852 sq. ft.410 Bayfront Place #2309, Naples, FL 34102
MLS# 225072828Listed by: WILLIAM RAVEIS REAL ESTATE - New
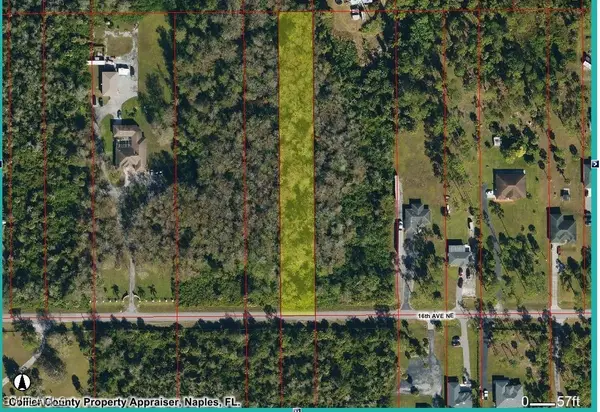 $70,000Active1.14 Acres
$70,000Active1.14 Acres2561 16th Avenue Ne, Naples, FL 34120
MLS# 225072869Listed by: COLDWELL BANKER REALTY - New
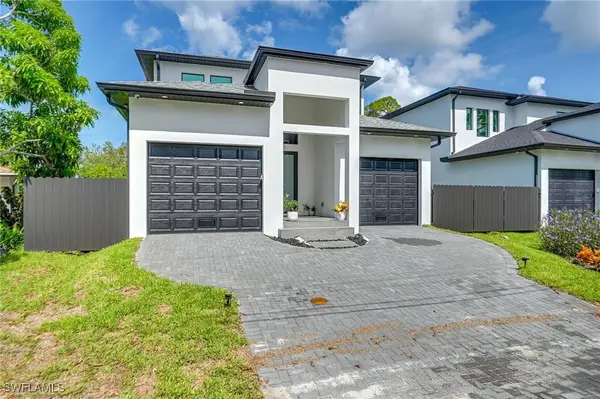 $1,999,999Active4 beds 4 baths2,712 sq. ft.
$1,999,999Active4 beds 4 baths2,712 sq. ft.3400 Canal Street, Naples, FL 34112
MLS# 225034031Listed by: NATIVE REALTY CO - New
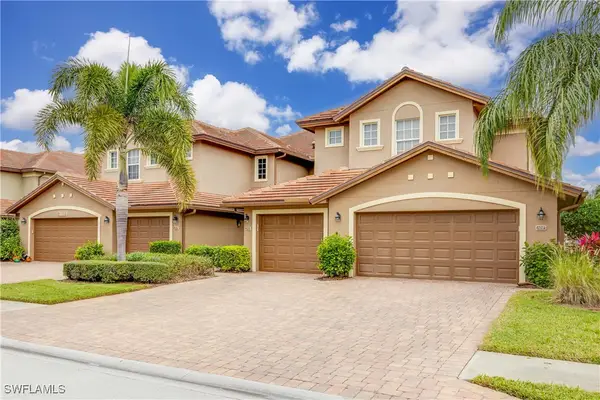 $559,000Active3 beds 2 baths2,040 sq. ft.
$559,000Active3 beds 2 baths2,040 sq. ft.6630 Alden Woods Circle #201, Naples, FL 34113
MLS# 225071516Listed by: PREMIERE PLUS REALTY COMPANY - New
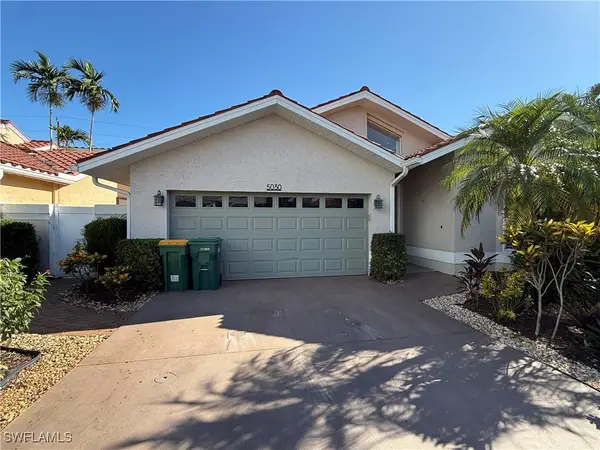 $574,999Active3 beds 2 baths1,645 sq. ft.
$574,999Active3 beds 2 baths1,645 sq. ft.5030 Eclipse Court, Naples, FL 34104
MLS# 225071810Listed by: IMPERIAL REALTY OF NAPLES, INC - New
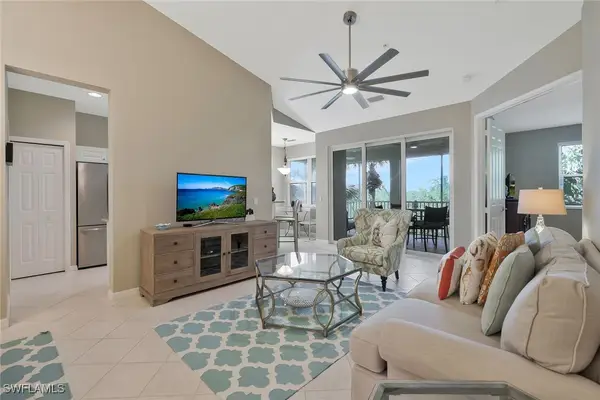 $340,000Active2 beds 2 baths1,585 sq. ft.
$340,000Active2 beds 2 baths1,585 sq. ft.4665 Hawks Nest Way #N201, Naples, FL 34114
MLS# 225072772Listed by: CLAUSEN PROPERTIES INC - New
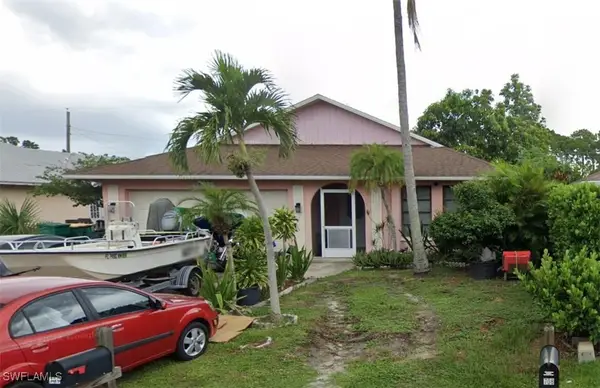 $525,000Active3 beds 2 baths1,592 sq. ft.
$525,000Active3 beds 2 baths1,592 sq. ft.707 110th Avenue N, Naples, FL 34108
MLS# 225072861Listed by: BEYCOME OF FLORIDA LLC - New
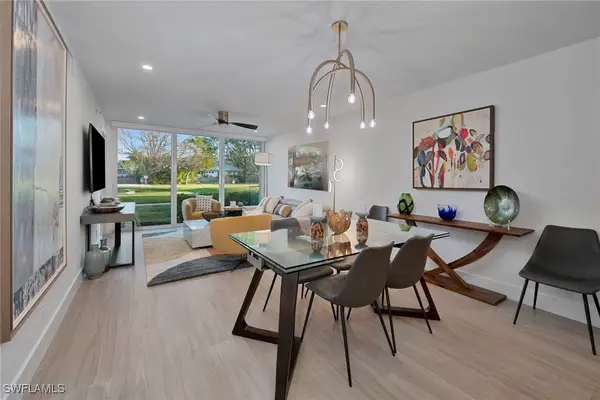 $649,900Active2 beds 2 baths890 sq. ft.
$649,900Active2 beds 2 baths890 sq. ft.670 Broad Avenue S #J670, Naples, FL 34102
MLS# 225072866Listed by: THE AGENCY NAPLES - New
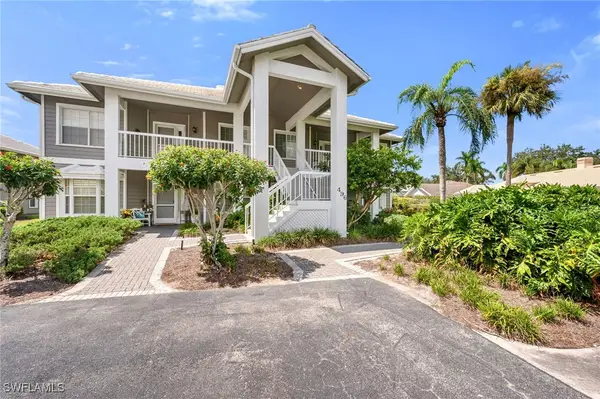 $515,000Active2 beds 2 baths1,640 sq. ft.
$515,000Active2 beds 2 baths1,640 sq. ft.496 Edgemere Way E #1, Naples, FL 34105
MLS# 225071648Listed by: PREMIERE PLUS REALTY COMPANY
