9445 Glenforest Drive, Naples, FL 34120
Local realty services provided by:ERA Real Solutions Realty
9445 Glenforest Drive,Naples, FL 34120
$680,000
- 3 Beds
- 3 Baths
- 1,836 sq. ft.
- Single family
- Active
Listed by: paula miranda, llc., yari henao
Office: william raveis real estate
MLS#:225072378
Source:FL_GFMB
Price summary
- Price:$680,000
- Price per sq. ft.:$307.83
About this home
Welcome to Your Naples Oasis! This stunning 3-bedroom, 3-bathroom home with a 2-car garage and extended driveway offers the Naples lifestyle you’ve been dreaming of. Featuring soaring ceilings, an open floor plan, and a large lanai with a private pool, spa, and outdoor kitchen, this residence is perfect for both relaxation and entertaining. Inside, the sleek kitchen showcases white cabinetry, quartz countertops, a stylish backsplash, a massive island with seating for four, stainless steel appliances with hood, and a spacious walk-in pantry. The open kitchen, living, and dining areas flow seamlessly together under a detailed tray ceiling, with windows and sliders filling the home with natural light and views of the pool and lanai.
The owner’s suite is bright and expansive, offering two custom walk-in closets, a linen closet, and a spa-like bath with dual vanities, soaking tub, and an oversized glass-enclosed shower. Step outside to your resort-style lanai, complete with a sparkling pool, spa, and fully equipped outdoor kitchen with grill and refrigerator—perfect for Florida living. Additional highlights include:
• Impact-resistant windows and doors
• Tile flooring throughout the entire home.
• Garage with built-in shelving
Located in Bent Creek Preserve, residents enjoy a lakeside clubhouse with event space, billiards, fitness center, resort pool & spa, tennis, pickleball, bocce, basketball, playground, and a social calendar. Conveniently, the community also connects to Founders Square, a hub for premier dining and entertainment. This is more than a home—it’s a lifestyle! Comes with Home Warranty at closing.
Contact an agent
Home facts
- Year built:2019
- Listing ID #:225072378
- Added:111 day(s) ago
- Updated:January 14, 2026 at 04:37 PM
Rooms and interior
- Bedrooms:3
- Total bathrooms:3
- Full bathrooms:3
- Living area:1,836 sq. ft.
Heating and cooling
- Cooling:Electric
- Heating:Central, Electric
Structure and exterior
- Roof:Tile
- Year built:2019
- Building area:1,836 sq. ft.
Schools
- Middle school:OAKRIDGE
- Elementary school:LAUREL OAK
Utilities
- Water:Public
- Sewer:Public Sewer
Finances and disclosures
- Price:$680,000
- Price per sq. ft.:$307.83
- Tax amount:$5,108 (2024)
New listings near 9445 Glenforest Drive
- New
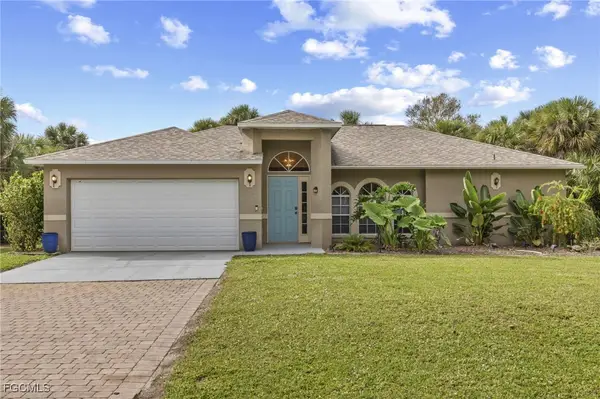 $575,000Active3 beds 2 baths1,509 sq. ft.
$575,000Active3 beds 2 baths1,509 sq. ft.711 12th Street Ne, Naples, FL 34120
MLS# 2026002268Listed by: REDFIN CORPORATION - New
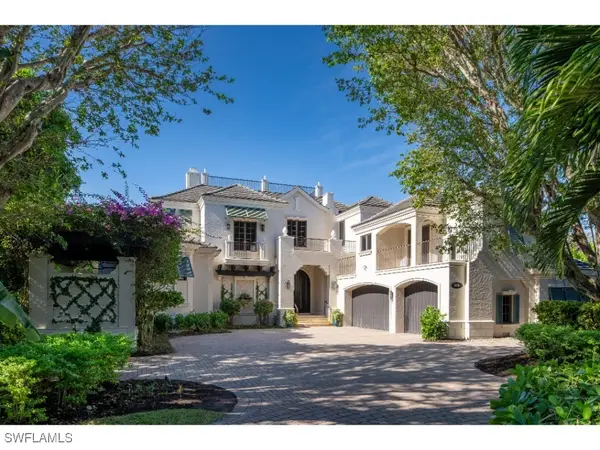 $17,900,000Active4 beds 6 baths7,042 sq. ft.
$17,900,000Active4 beds 6 baths7,042 sq. ft.3430 Gin Lane, Naples, FL 34102
MLS# 225082925Listed by: WILLIAM RAVEIS REAL ESTATE - New
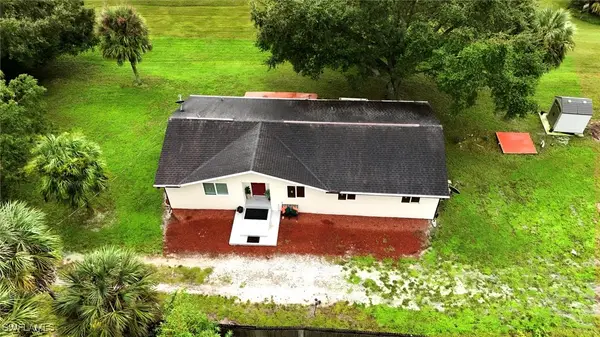 $440,000Active4 beds 2 baths1,438 sq. ft.
$440,000Active4 beds 2 baths1,438 sq. ft.931 20th Street Se, Naples, FL 34117
MLS# 225083220Listed by: XCLUSIVE HOMES LLC - New
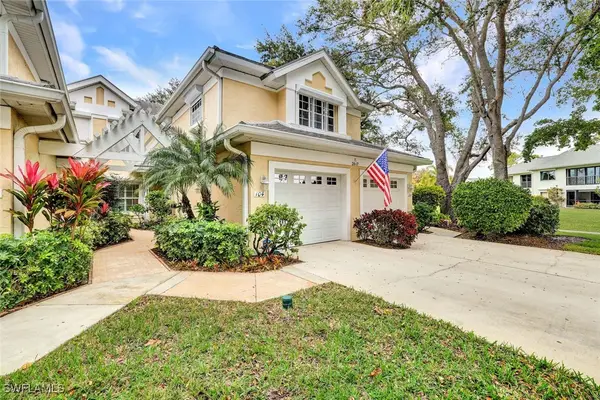 $519,000Active2 beds 2 baths1,754 sq. ft.
$519,000Active2 beds 2 baths1,754 sq. ft.2847 Aintree Lane #A104, Naples, FL 34112
MLS# 225084131Listed by: JOHN R WOOD PROPERTIES - New
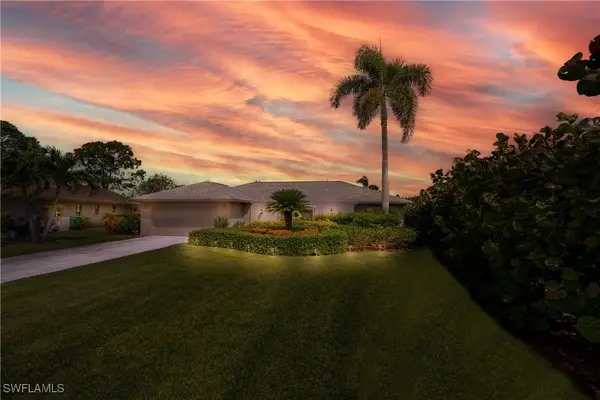 $595,000Active4 beds 2 baths2,019 sq. ft.
$595,000Active4 beds 2 baths2,019 sq. ft.108 Payne Court, Naples, FL 34112
MLS# 226000457Listed by: SELLSTATE ON 5TH - New
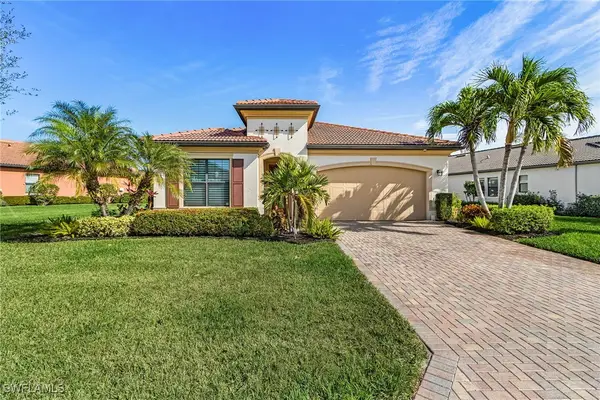 $925,000Active3 beds 4 baths2,420 sq. ft.
$925,000Active3 beds 4 baths2,420 sq. ft.1434 Redona Way, Naples, FL 34113
MLS# 226000736Listed by: PREMIERE PLUS REALTY COMPANY - New
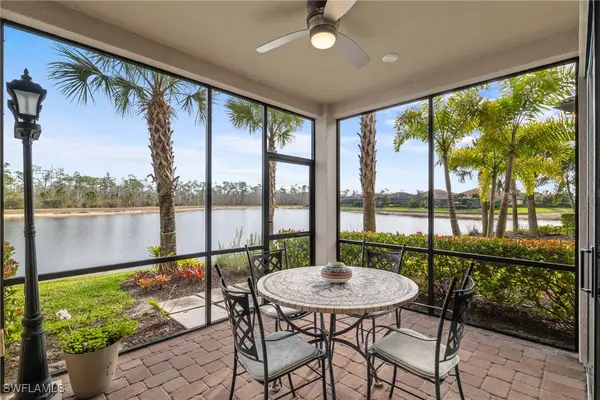 $729,000Active2 beds 3 baths1,954 sq. ft.
$729,000Active2 beds 3 baths1,954 sq. ft.9637 Montelanico Loop #104, Naples, FL 34119
MLS# 226000792Listed by: BERKSHIRE HATHAWAY FL REALTY - New
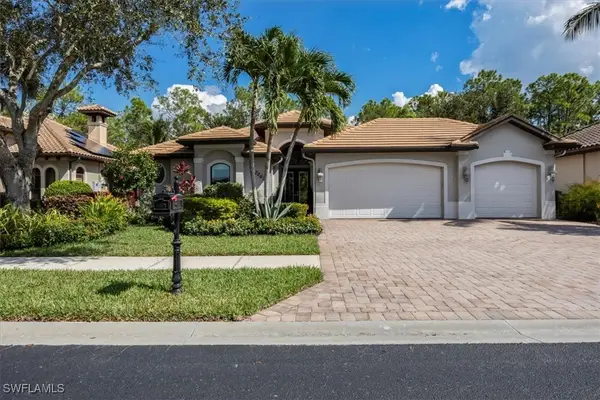 $1,250,000Active3 beds 3 baths2,409 sq. ft.
$1,250,000Active3 beds 3 baths2,409 sq. ft.7263 Acorn Way, Naples, FL 34119
MLS# 226001187Listed by: JOHN R WOOD PROPERTIES - New
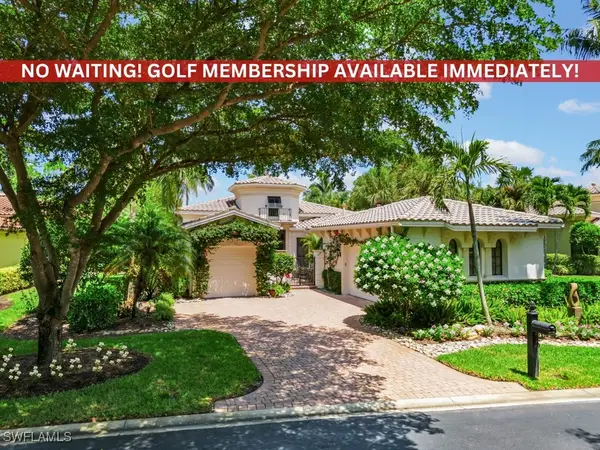 $2,695,000Active3 beds 4 baths3,000 sq. ft.
$2,695,000Active3 beds 4 baths3,000 sq. ft.18112 Lagos Way, Naples, FL 34110
MLS# 226001244Listed by: WEEKLY REALTY GROUP, LLC - New
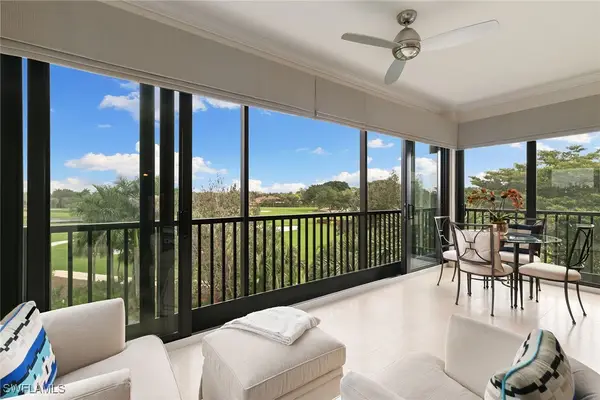 $1,200,000Active2 beds 2 baths1,550 sq. ft.
$1,200,000Active2 beds 2 baths1,550 sq. ft.7008 Pelican Bay Boulevard #H304, Naples, FL 34108
MLS# 226001371Listed by: PREMIER SOTHEBY'S INT'L REALTY
