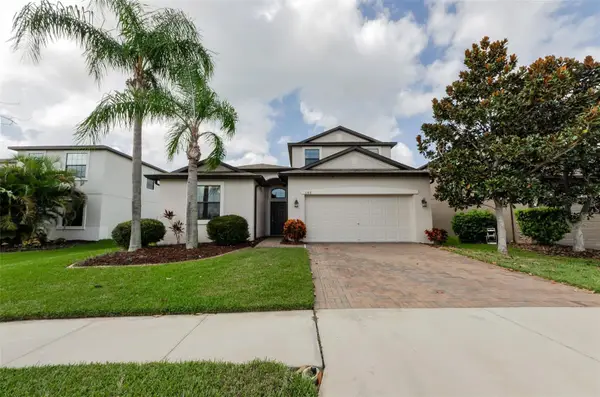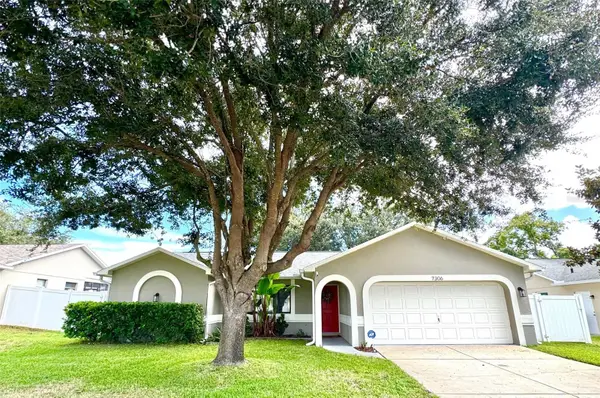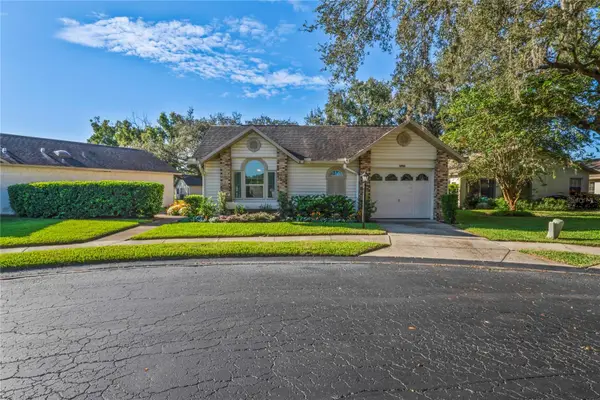11726 Belle Haven Drive, New Port Richey, FL 34654
Local realty services provided by:ERA Advantage Realty, Inc.
Listed by:janina wozniak
Office:future home realty
MLS#:W7876271
Source:MFRMLS
Price summary
- Price:$592,000
- Price per sq. ft.:$134.79
- Monthly HOA dues:$164.33
About this home
WELCOME TO YOUR MAGNIFICENT HOME at 11726 Belle Haven Dr, New Port Richey, FL in the UPSCALE GATED community of Waters Edge. This POPULAR Barrington model features 5 bedrooms + office + loft/bonus, 3 bathrooms & 3 car garage with just over 3500 heated sqft. This home lies on an OVERSIZED lot .26 acre or nearly 12,000sqft with a HUGE back yard with PLENTY OF ROOM for a pool. This AMAZING home was made for INDOOR-OUTDOOR ENTERTAINING as the lanai & yard are accessible through multiple glass sliding doors from the primary bedroom, living room, dinette, family room & guest bedroom suite. The EXPANDED pavered, covered & screened lanai is an IDEAL place to host a party. MARVELOUS exterior features are TILE ROOF, stacked stone with stucco, tropical landscaping, accent lighting, rain gutters, big driveway, front courtyard & partial vinyl fencing. As you step inside through the WONDERFUL double French glass doors, you will FALL IN LOVE with the OPEN FLOOR PLAN & GORGEOUS WOOD-LOOK, PORCELAIN TILE FLOORS. The open floor plan consists of the foyer, kitchen, dinette, living, dining & family rooms. The GOURMET kitchen features QUARTZ counters, stainless steel appliances (fridge, cooktop, built-in oven, microwave, dishwasher, disposal), breakfast bar, moveable island currently set to extend the breakfast bar, UPGRADED tile backsplash, PREMIUM wood cabinets with upper molding & hardware & WALK-IN PANTRY & another WALK-IN STORAGE room that utilizes the space under the stairs. Create family memories over dinner in the formal dining room (the bookcases against the wall are not built-in) or relax in the BRIGHT family room. Retreat to the FIRST FLOOR PRIMARY BEDROOM SUITE with tray ceiling, dual walk-in closets & private bathroom. The RELAXING primary bathroom consists of dual sinks, QUARTZ counters, matching cabinets, garden soaking tub, separate shower, shower bench, glass enclosure & private toilet closet. On the opposite wing of the home is a guest bedroom SUITE with shower/tub combo bathroom (potential pool bath). Do you work from home? The DEDICATED office with double French doors is located off the kitchen. To summarize, the first level consists of the following rooms: foyer, kitchen, walk-in pantry, storage room, living room, dining room, dinette, office, primary bedroom & bathroom, guest bedroom, 2nd bathroom & laundry room. On the second level, you will find the bonus room/loft, 3 more bedrooms, 1 more full bathroom & utility storage closet with 2 sets of HVAC systems. The loft/bonus room features a built-in media center & is wired for surround sound stereo system just like the family room. All of the bedrooms can comfortably fit king size furniture. The upstairs 3rd bathroom features Corian counters & a pocket door to separate the vanity area from the toilet & tub/shower for added privacy. MORE DETAILS TO LOVE: 240 Volt EV outlet in the garage for your electric vehicle, central vacuum, water softener, many fans to circulate cool breezes, crown molding throughout most of the 1st level, high baseboards, LED lights, complimentary warm colors, archway entrances, recessed lighting & blinds and/or curtain rods on the windows & sliding glass doors. Both AC systems were replaced in 6/2020 & water heater 2017. The HOA fee includes reclaimed irrigation, trash 2X weekly with recycling, Spectrum cable TV & internet, security & amenities like pool, splashpad, gym, clubhouse, basketball/pickleball courts & fishing pier/dock. MAKE THIS YOUR FUTURE HOME!
Contact an agent
Home facts
- Year built:2006
- Listing ID #:W7876271
- Added:119 day(s) ago
- Updated:October 05, 2025 at 12:00 PM
Rooms and interior
- Bedrooms:5
- Total bathrooms:3
- Full bathrooms:3
- Living area:3,502 sq. ft.
Heating and cooling
- Cooling:Central Air, Zoned
- Heating:Central, Electric, Zoned
Structure and exterior
- Roof:Tile
- Year built:2006
- Building area:3,502 sq. ft.
- Lot area:0.26 Acres
Schools
- High school:River Ridge High-PO
- Middle school:River Ridge Middle-PO
- Elementary school:Cypress Elementary-PO
Utilities
- Water:Public, Water Connected
- Sewer:Public, Public Sewer, Sewer Connected
Finances and disclosures
- Price:$592,000
- Price per sq. ft.:$134.79
- Tax amount:$6,587 (2024)
New listings near 11726 Belle Haven Drive
- New
 $539,000Active4 beds 4 baths2,562 sq. ft.
$539,000Active4 beds 4 baths2,562 sq. ft.1193 Lawnview Terrace, NEW PORT RICHEY, FL 34655
MLS# TB8434674Listed by: COLDWELL BANKER REALTY - New
 $320,000Active3 beds 2 baths1,252 sq. ft.
$320,000Active3 beds 2 baths1,252 sq. ft.7306 Skyview Avenue, NEW PORT RICHEY, FL 34653
MLS# TB8434666Listed by: FUTURE HOME REALTY INC - New
 $347,000Active3 beds 2 baths1,555 sq. ft.
$347,000Active3 beds 2 baths1,555 sq. ft.4237 Northampton Drive, NEW PORT RICHEY, FL 34653
MLS# TB8433317Listed by: FUTURE HOME REALTY INC - New
 $225,000Active2 beds 2 baths1,004 sq. ft.
$225,000Active2 beds 2 baths1,004 sq. ft.3522 Cambridge Street, NEW PORT RICHEY, FL 34652
MLS# W7879419Listed by: FLORIDA LUXURY REALTY INC - New
 $350,000Active2 beds 2 baths1,396 sq. ft.
$350,000Active2 beds 2 baths1,396 sq. ft.9739 Brookdale Drive, NEW PORT RICHEY, FL 34655
MLS# W7879480Listed by: CENTURY 21 PALM REALTY - New
 $330,000Active2 beds 2 baths1,328 sq. ft.
$330,000Active2 beds 2 baths1,328 sq. ft.4236 Riverwood Drive, NEW PORT RICHEY, FL 34653
MLS# TB8433979Listed by: COASTAL PROPERTIES GROUP INTERNATIONAL - New
 $315,000Active3 beds 2 baths1,413 sq. ft.
$315,000Active3 beds 2 baths1,413 sq. ft.6447 Pennsylvania Avenue, NEW PORT RICHEY, FL 34653
MLS# TB8434453Listed by: SUNCOAST GROUP REALTORS LLC - New
 $265,000Active2 beds 2 baths1,204 sq. ft.
$265,000Active2 beds 2 baths1,204 sq. ft.4755 Carrington Court, NEW PORT RICHEY, FL 34655
MLS# W7879580Listed by: DENNIS REALTY&INVESTMENTS CORP - New
 $629,900Active5 beds 3 baths2,552 sq. ft.
$629,900Active5 beds 3 baths2,552 sq. ft.4849 Musselshell Drive, NEW PORT RICHEY, FL 34655
MLS# TB8434549Listed by: INSTANT EQUITY REALTY - New
 $1,980,000Active3 beds 3 baths4,018 sq. ft.
$1,980,000Active3 beds 3 baths4,018 sq. ft.3154 Brigantine Court, NEW PORT RICHEY, FL 34652
MLS# TB8434385Listed by: PREMIER SOTHEBYS INTL REALTY
