3544 Teeside Drive, New Port Richey, FL 34655
Local realty services provided by:Bingham Realty ERA Powered
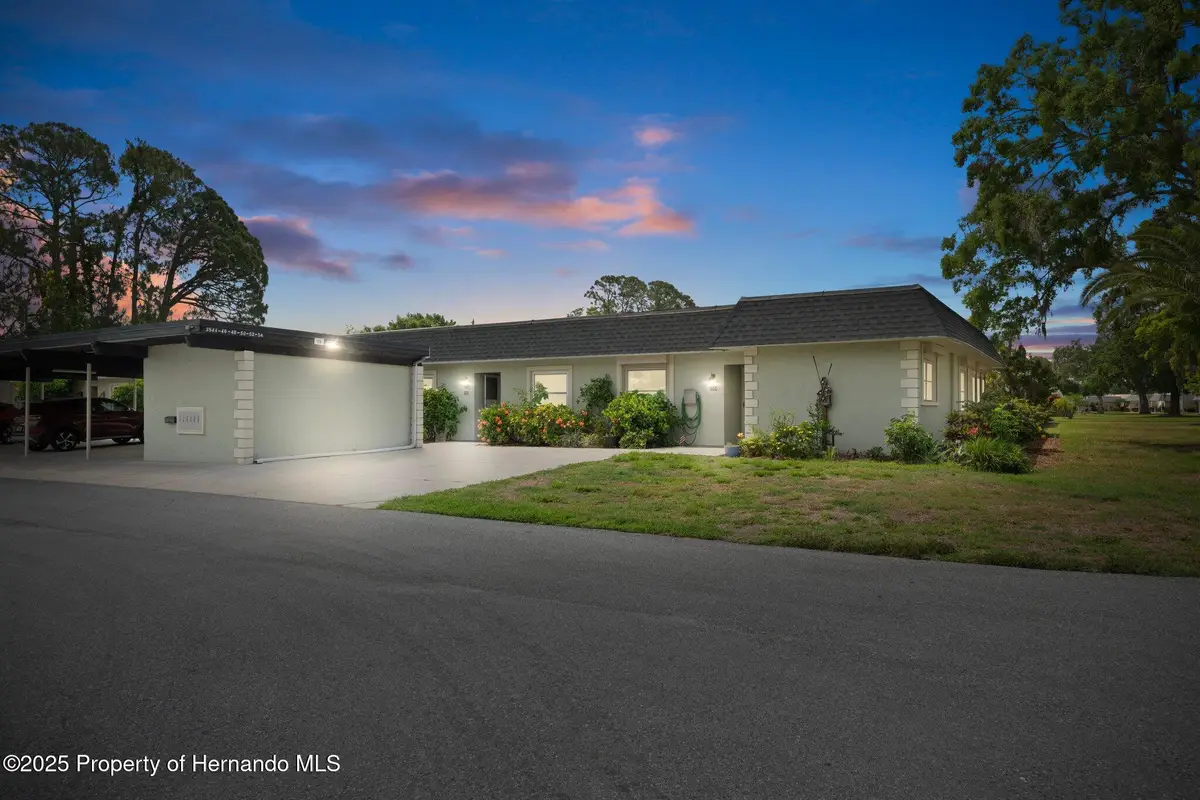
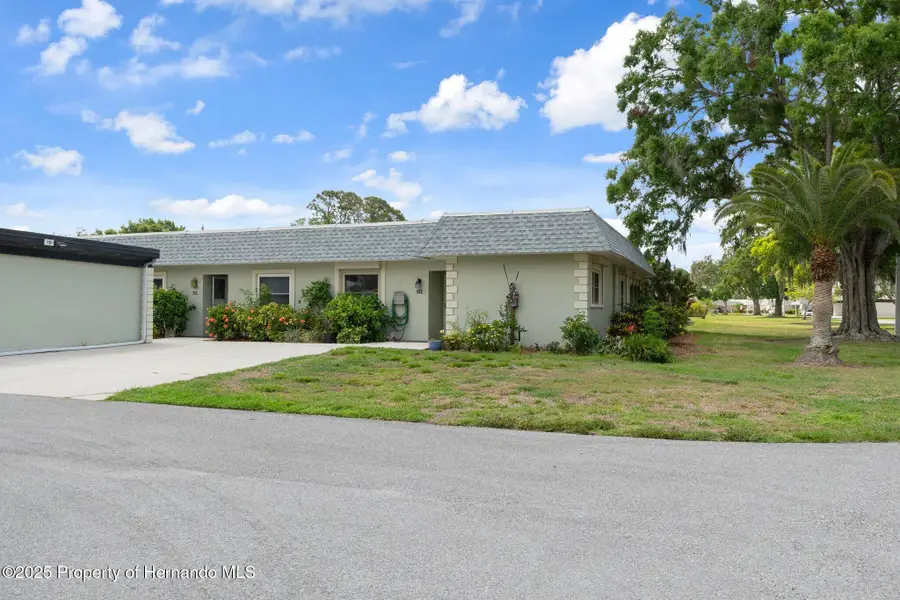
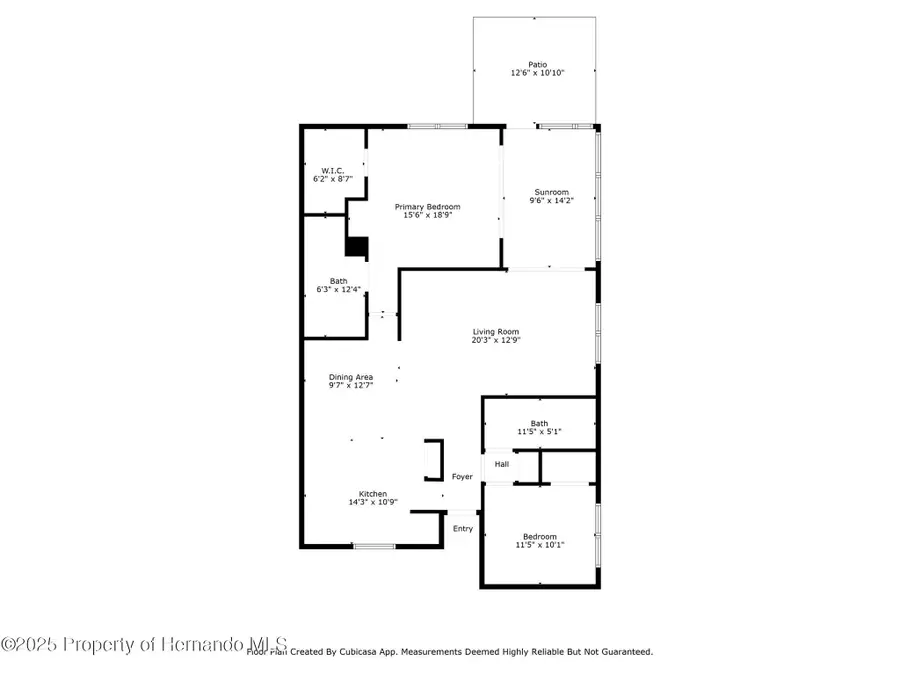
3544 Teeside Drive,New Port Richey, FL 34655
$189,000
- 2 Beds
- 2 Baths
- 1,148 sq. ft.
- Condominium
- Pending
Listed by:catherine miller
Office:re/max sunset realty
MLS#:2253439
Source:FL_HCAR
Price summary
- Price:$189,000
- Price per sq. ft.:$164.63
- Monthly HOA dues:$485
About this home
Live where you play in the beautiful Seven Springs Golf & Country Club! Nestled in one of New Port Richey's most sought-after gated golf communities, this charming 2 bedroom, 2 bath corner condo offers comfort, convenience, and a host of amenities. The spacious living room features attractive laminate flooring and sliding doors that open to a versatile Florida Room — ideal as a home office, hobby space, or relaxing sitting area. The Florida Room is enclosed with windows and screens, offering direct access to a private outdoor patio with a concrete pad, surrounded by lush landscaping and mature trees. The bright, functional kitchen includes ample cabinetry, a separate pantry, a breakfast bar, and a stackable washer and dryer discreetly hidden behind a pull-down shade. A dedicated dining area just off the kitchen provides the perfect setting for casual meals or entertaining guests. The primary bedroom is generous in size, featuring laminate flooring, a vanity area, and a 6x8 walk-in closet with new carpet. The adjoining en-suite bath offers dual sinks and a newly tiled walk-in shower with an updated shower head. The guest bedroom also has fresh carpet and is located adjacent to a well-appointed guest bath with a tub. Additional highlights include a freshly painted interior, hurricane shutters for peace of mind, a glass storm door at the entry, and furnishings for immediate move-in. As a desirable corner unit, it enjoys added privacy and an abundance of natural light. The community features underground utilities, a private mailbox, a covered parking spot, guest parking, and an outdoor storage area for added convenience. The monthly condo fee covers 24-hour gated security, cable with two boxes, high-speed internet, water, sewer, trash service, roof maintenance, exterior building maintenance, and grounds care. For those seeking an active lifestyle, an optional Social Membership is available, providing access to two sparkling community pools, a clubhouse with restaurant and bar, tennis courts, and bocce ball courts. Golf enthusiasts will also appreciate the two 18-hole public golf courses right within the community. Whether you're looking for a year-round residence, a seasonal escape, or a low-maintenance Florida retreat, this well-maintained condo is move-in ready and waiting for you to start living the Seven Springs lifestyle. Ideally located near schools, shopping, dining, medical facilities, and Florida's stunning beaches, with easy access to Tampa and Orlando. Don't miss this incredible opportunity, schedule your private tour today and make this beautiful home yours!
Contact an agent
Home facts
- Year built:1979
- Listing Id #:2253439
- Added:86 day(s) ago
- Updated:August 10, 2025 at 07:09 AM
Rooms and interior
- Bedrooms:2
- Total bathrooms:2
- Full bathrooms:2
- Living area:1,148 sq. ft.
Heating and cooling
- Cooling:Central Air
- Heating:Central, Heating
Structure and exterior
- Roof:Shingle
- Year built:1979
- Building area:1,148 sq. ft.
- Lot area:506.14 Acres
Schools
- High school:Not Zoned for Hernando
- Middle school:Not Zoned for Hernando
- Elementary school:Not Zoned for Hernando
Utilities
- Water:Public, Water Available, Water Connected
- Sewer:Public Sewer, Sewer Available
Finances and disclosures
- Price:$189,000
- Price per sq. ft.:$164.63
- Tax amount:$773
New listings near 3544 Teeside Drive
- Open Sun, 12 to 2pmNew
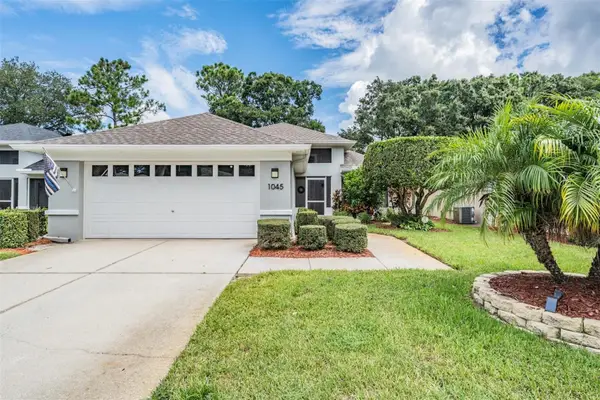 $399,999Active3 beds 2 baths1,646 sq. ft.
$399,999Active3 beds 2 baths1,646 sq. ft.1045 Trafalgar Drive, NEW PORT RICHEY, FL 34655
MLS# W7876918Listed by: FUTURE HOME REALTY - New
 $265,000Active3 beds 2 baths1,108 sq. ft.
$265,000Active3 beds 2 baths1,108 sq. ft.5149 Tangelo Drive, NEW PORT RICHEY, FL 34652
MLS# W7877990Listed by: KELLER WILLIAMS REALTY- PALM H - New
 $240,000Active3 beds 3 baths1,440 sq. ft.
$240,000Active3 beds 3 baths1,440 sq. ft.12073 Grizzly Lane, NEW PORT RICHEY, FL 34654
MLS# W7878090Listed by: RE/MAX CHAMPIONS - New
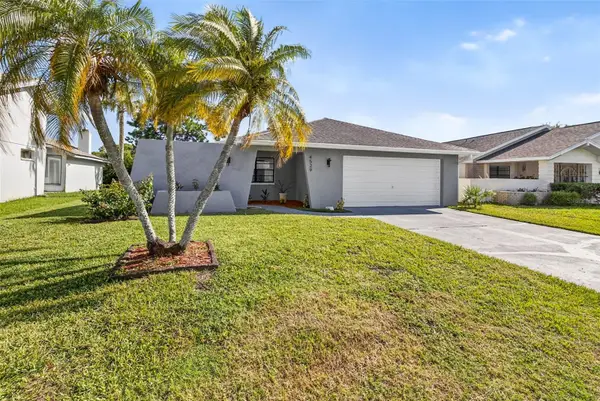 $333,000Active3 beds 2 baths1,735 sq. ft.
$333,000Active3 beds 2 baths1,735 sq. ft.4529 Dewey Drive, NEW PORT RICHEY, FL 34652
MLS# TB8416201Listed by: DALTON WADE INC - New
 $325,000Active2 beds 2 baths1,296 sq. ft.
$325,000Active2 beds 2 baths1,296 sq. ft.3302 Rankin Drive, NEW PORT RICHEY, FL 34655
MLS# TB8417222Listed by: MARK SPAIN REAL ESTATE - New
 $260,000Active3 beds 3 baths1,686 sq. ft.
$260,000Active3 beds 3 baths1,686 sq. ft.8548 Shallow Creek Court, NEW PORT RICHEY, FL 34653
MLS# TB8417275Listed by: PINEYWOODS REALTY LLC - New
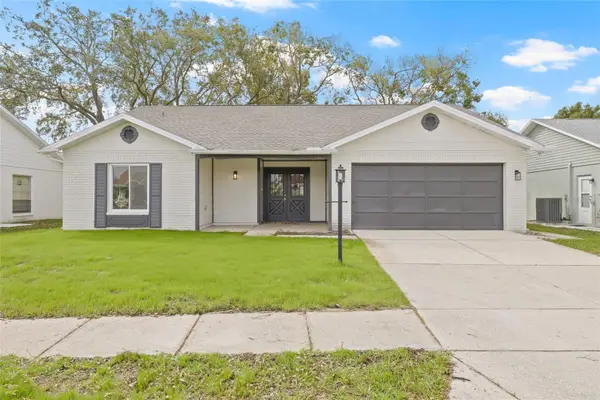 $334,000Active3 beds 2 baths1,646 sq. ft.
$334,000Active3 beds 2 baths1,646 sq. ft.9402 Stonewall Lane, NEW PORT RICHEY, FL 34655
MLS# W7878140Listed by: RE/MAX CHAMPIONS - New
 $239,999Active3 beds 2 baths1,138 sq. ft.
$239,999Active3 beds 2 baths1,138 sq. ft.8546 Corinthian Way, NEW PORT RICHEY, FL 34654
MLS# W7878061Listed by: DENNIS REALTY & INV. CORP. - New
 $360,000Active3 beds 2 baths1,770 sq. ft.
$360,000Active3 beds 2 baths1,770 sq. ft.11920 Palm Bay Court, NEW PORT RICHEY, FL 34654
MLS# TB8415782Listed by: SIGNATURE REALTY ASSOCIATES - New
 $280,000Active3 beds 2 baths1,615 sq. ft.
$280,000Active3 beds 2 baths1,615 sq. ft.7706 Cherrytree Lane, NEW PORT RICHEY, FL 34653
MLS# TB8416750Listed by: KW REALTY ELITE PARTNERS
