4651 Dewey Drive, New Port Richey, FL 34652
Local realty services provided by:Bingham Realty ERA Powered
Listed by: danielle browning
Office: wave elite realty llc.
MLS#:OM712262
Source:MFRMLS
Price summary
- Price:$659,000
- Price per sq. ft.:$279.83
- Monthly HOA dues:$61.67
About this home
Welcome to your own tropical paradise! Located in the highly desirable Gulf Harbors Woodlands community, residents enjoy a heated pool, clubhouse, tennis courts, and a private boat ramp—all covered by low HOA dues. Flood insurance is transferable! This beautifully renovated waterfront home is move-in ready and perfectly equipped for endless boating adventures. Launch directly into the Gulf from your 13,000 lb boat lift with new pilings in 2020 or after a days fishing step on your composite dock featuring a fish-cleaning station and easy kayak launch. Step inside and you’ll immediately appreciate the open-concept kitchen, living and dining area, showcasing elegant tile flooring throughout and impeccable renovation. The gourmet kitchen is an entertainer’s dream—featuring a large island, new cabinetry, wine refrigerator, stainless steel appliances, walk-in pantry, and coffee/liquor bar—all accented waterfront views. The split floor plan provides privacy with two additional bedrooms, each offering ample closet space and a beautifully remodeled guest bath. The primary suite offers stunning water views and an en-suite that feels like a private spa, complete with dual vanities, generous storage, a walk-in shower with soaking tub, and two closets, including a large walk-in. Take a seat in the Florida Room filled with natural light, landscaped backyard and water views. The backyard includes outdoor living with a grilling station, fire pit, retractable awning, and custom lighting—perfect for entertaining or quiet evenings by the water. Recent upgrades include: new HVAC (2025), electric water heater (2025), new garage door (2025), Hurricane windows and door, hurricane shutters, seamless gutters, oversized paver parking pad, whole-home water softener, and Ring security system with interior and exterior cameras. Smart-home features allow many systems to be controlled via Alexa. Optional membership to the exclusive Gulf Harbors Beach Club, this will give access to a private beach with 21 pavilions, grills, showers, and restrooms directly on the Gulf. A short drive to downtown New Port Richey, you’ll be close to shops, drs. offices, restaurants, and Parks. Golf cart accessible, too!
Contact an agent
Home facts
- Year built:1979
- Listing ID #:OM712262
- Added:49 day(s) ago
- Updated:December 19, 2025 at 08:42 AM
Rooms and interior
- Bedrooms:3
- Total bathrooms:2
- Full bathrooms:2
- Living area:2,146 sq. ft.
Heating and cooling
- Cooling:Attic Fan, Central Air
- Heating:Central
Structure and exterior
- Roof:Shingle
- Year built:1979
- Building area:2,146 sq. ft.
- Lot area:0.16 Acres
Schools
- High school:Gulf High-PO
- Middle school:Gulf Middle-PO
- Elementary school:Richey Elementary School
Utilities
- Water:Public
- Sewer:Public, Public Sewer
Finances and disclosures
- Price:$659,000
- Price per sq. ft.:$279.83
- Tax amount:$5,107 (2024)
New listings near 4651 Dewey Drive
- New
 $125,000Active2 beds 1 baths975 sq. ft.
$125,000Active2 beds 1 baths975 sq. ft.4343 Summersun Drive #4343, NEW PORT RICHEY, FL 34652
MLS# W7881470Listed by: BHHS FLORIDA PROPERTIES GROUP - New
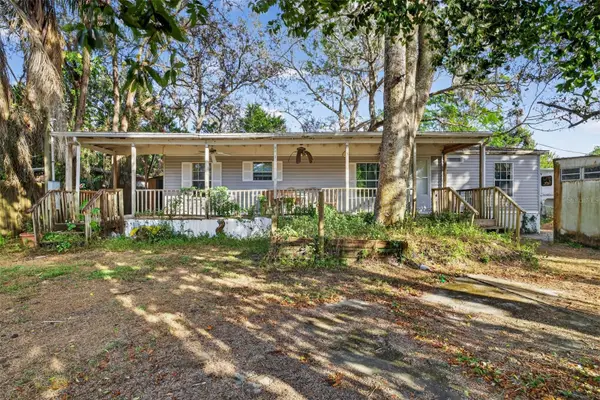 $115,000Active3 beds 2 baths1,152 sq. ft.
$115,000Active3 beds 2 baths1,152 sq. ft.9520 Merton Street, NEW PORT RICHEY, FL 34654
MLS# O6368305Listed by: EXP REALTY LLC - New
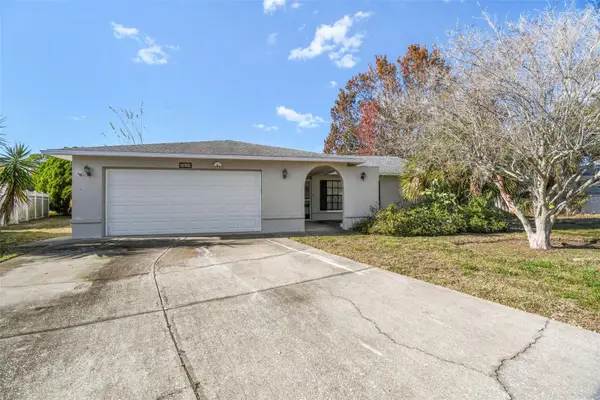 $274,900Active2 beds 2 baths1,510 sq. ft.
$274,900Active2 beds 2 baths1,510 sq. ft.7631 Summertree Lane, NEW PORT RICHEY, FL 34653
MLS# W7881498Listed by: RE/MAX ALLIANCE GROUP - New
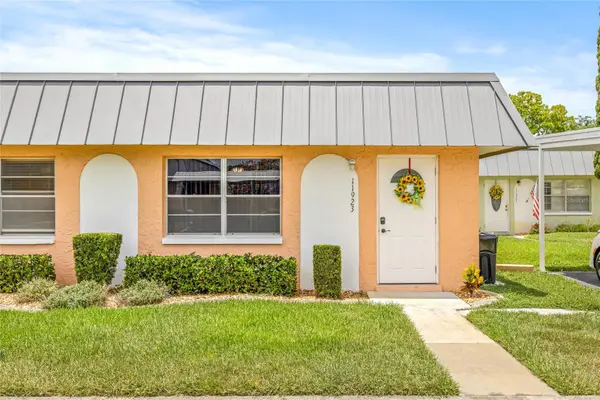 $123,500Active1 beds 2 baths779 sq. ft.
$123,500Active1 beds 2 baths779 sq. ft.11923 Boynton Lane #B, NEW PORT RICHEY, FL 34654
MLS# O6367792Listed by: REAL BROKER, LLC - New
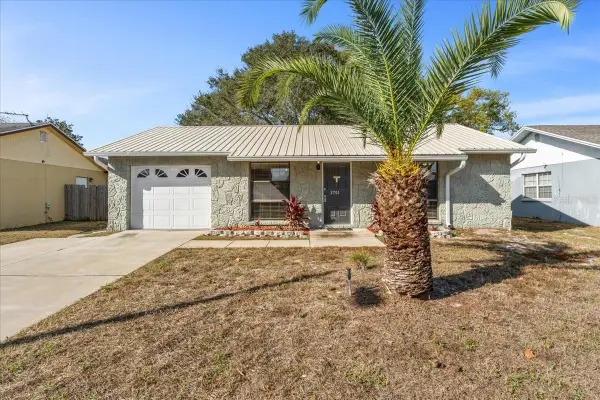 $225,000Active2 beds 1 baths775 sq. ft.
$225,000Active2 beds 1 baths775 sq. ft.3701 Modesto Street, NEW PORT RICHEY, FL 34655
MLS# TB8454987Listed by: AGILE GROUP REALTY - New
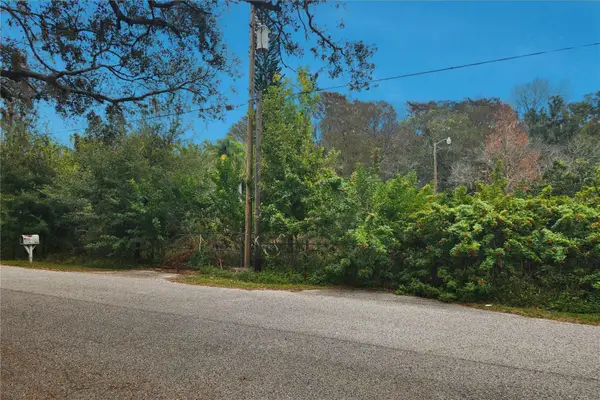 $115,000Active4.31 Acres
$115,000Active4.31 Acres10944 & 10948 Echo Loop, NEW PORT RICHEY, FL 34654
MLS# W7881284Listed by: KELLER WILLIAMS REALTY- PALM H - New
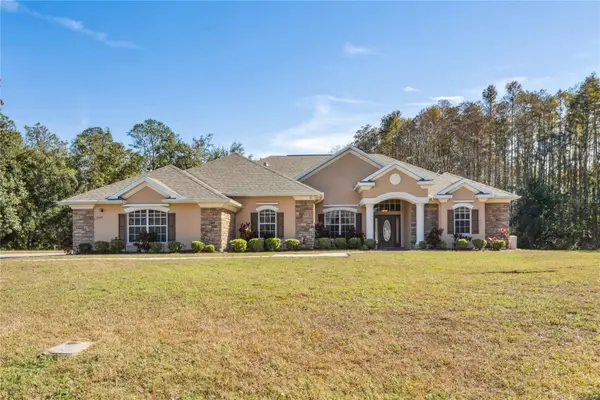 $649,000Active4 beds 3 baths2,931 sq. ft.
$649,000Active4 beds 3 baths2,931 sq. ft.6034 Wooden Street, NEW PORT RICHEY, FL 34653
MLS# W7881437Listed by: BHHS FLORIDA PROPERTIES GROUP - New
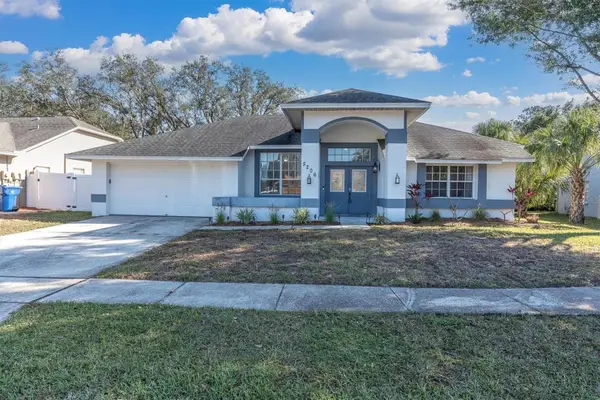 $450,000Active4 beds 2 baths2,082 sq. ft.
$450,000Active4 beds 2 baths2,082 sq. ft.5206 Lagos Court, NEW PORT RICHEY, FL 34655
MLS# W7881525Listed by: RE/MAX CHAMPIONS - New
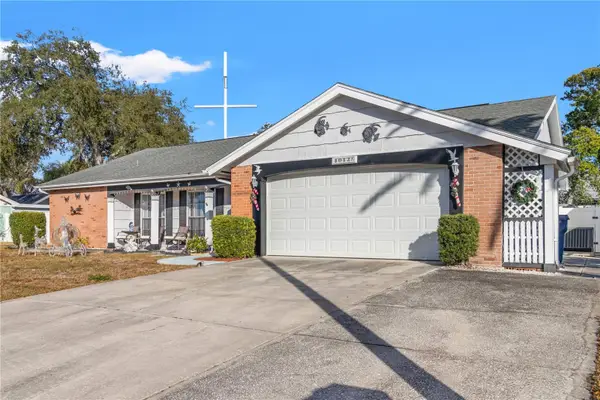 $279,000Active2 beds 2 baths1,519 sq. ft.
$279,000Active2 beds 2 baths1,519 sq. ft.4042 Jib Sail Court, NEW PORT RICHEY, FL 34652
MLS# TB8457177Listed by: MARIANO REAL ESTATE INC. - New
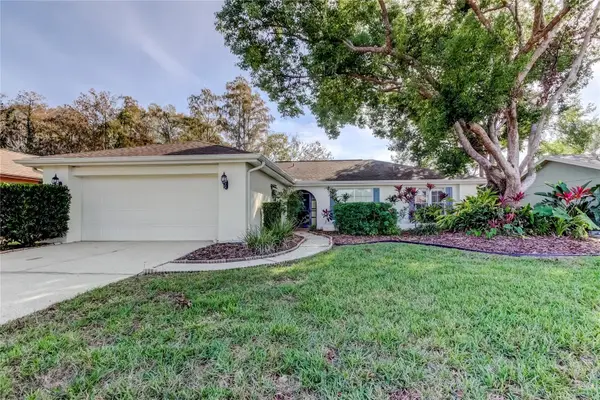 $295,000Active3 beds 2 baths1,730 sq. ft.
$295,000Active3 beds 2 baths1,730 sq. ft.3522 Player Drive, NEW PORT RICHEY, FL 34655
MLS# W7881092Listed by: FUTURE HOME REALTY
