6116 Seaside Drive, New Port Richey, FL 34652
Local realty services provided by:Bingham Realty ERA Powered
6116 Seaside Drive,New Port Richey, FL 34652
$925,000
- 4 Beds
- 3 Baths
- 2,450 sq. ft.
- Single family
- Active
Listed by: gabrielle p carey
Office: dalton wade inc
MLS#:2255910
Source:FL_HCAR
Price summary
- Price:$925,000
- Price per sq. ft.:$377.55
- Monthly HOA dues:$90
About this home
Welcome to the crown jewel of Gulf Landings, a stunning 4-bedroom, 2-bath custom Key West-style waterfront home offering direct access to the Gulf and views for days from every level. Built to last, the home combines coastal beauty with unmatched strength, featuring galvalume structurally insulated steel panels supported by post-and-beam construction anchored into 25 pilings driven into solid limestone. Outside, enjoy your oversized composite dock with full electrical service and a seawall reinforced with steel and concrete—perfect for boaters and sunset lovers alike. Step inside and you'll find the main floor where a gas fireplace creates a welcoming atmosphere, and the chef's kitchen impresses with granite countertops, gas appliances, custom cabinetry, and a tray-ceiling dining room made for memorable gatherings. The master suite is a true retreat, with balcony access, a built-in gas grill, and a spa-like bathroom wrapped floor-to-ceiling in marble tile, featuring a soaking tub, upgraded dual vanity, and dual-head shower. A versatile fourth bedroom or office and a laundry room complete the main level. Upstairs, two additional bedrooms and a shared full bath provide comfort and space for guests or family. Downstairs, the garage transforms into more than just storage—half designed as a vibrant game room or entertainment space, while the other half offers parking and extra storage, each side with both front and rear garage doors that open directly to your backyard and boat dock. From sunrise coffees to sunset cocktails, every inch of this home celebrates waterfront living at its finest. Blending strength, style, and luxury, this is more than just a house... It's the ultimate Gulf Landings lifestyle, waiting for the one lucky buyer who gets to call it home.
Contact an agent
Home facts
- Year built:2015
- Listing ID #:2255910
- Added:40 day(s) ago
- Updated:October 02, 2025 at 04:44 PM
Rooms and interior
- Bedrooms:4
- Total bathrooms:3
- Full bathrooms:3
- Living area:2,450 sq. ft.
Heating and cooling
- Cooling:Central Air
- Heating:Electric, Heating
Structure and exterior
- Roof:Shingle
- Year built:2015
- Building area:2,450 sq. ft.
- Lot area:0.15 Acres
Schools
- High school:Not Zoned for Hernando
- Middle school:Not Zoned for Hernando
- Elementary school:Not Zoned for Hernando
Utilities
- Water:Public, Water Available, Water Connected
- Sewer:Public Sewer, Sewer Available
Finances and disclosures
- Price:$925,000
- Price per sq. ft.:$377.55
New listings near 6116 Seaside Drive
- New
 $340,000Active2 beds 3 baths1,176 sq. ft.
$340,000Active2 beds 3 baths1,176 sq. ft.4852 Shell Stream Boulevard, NEW PORT RICHEY, FL 34652
MLS# TB8444390Listed by: APPLE HOMES CORP - New
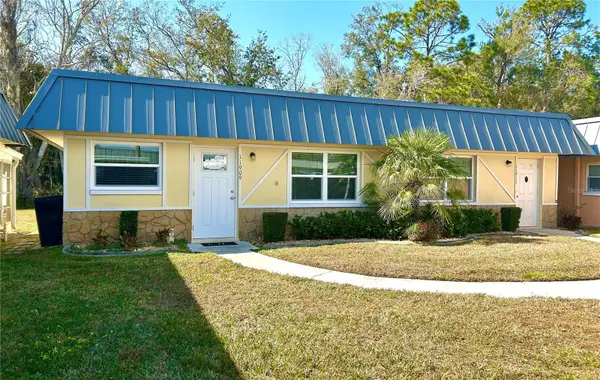 $149,900Active2 beds 2 baths984 sq. ft.
$149,900Active2 beds 2 baths984 sq. ft.11909 Bayonet Lane #113A, NEW PORT RICHEY, FL 34654
MLS# W7880621Listed by: FRONT DOOR REALTY 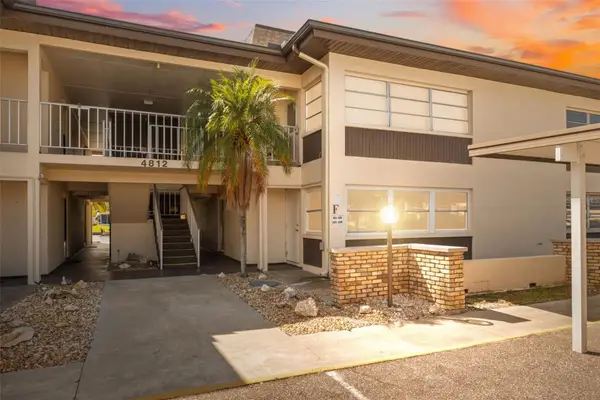 $129,000Active1 beds 2 baths728 sq. ft.
$129,000Active1 beds 2 baths728 sq. ft.4812 Jasper Drive #105, NEW PORT RICHEY, FL 34652
MLS# TB8440563Listed by: REAVES REAL ESTATE PROFESSIONALS LLC- New
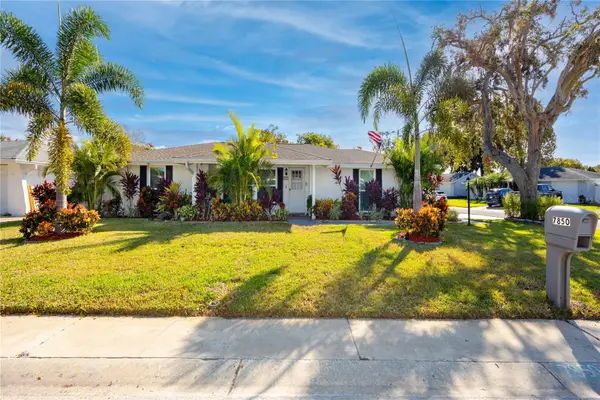 $312,990Active3 beds 2 baths1,464 sq. ft.
$312,990Active3 beds 2 baths1,464 sq. ft.7850 Raintree Drive, NEW PORT RICHEY, FL 34653
MLS# TB8446823Listed by: PROPERTY LEADERS RE INC - New
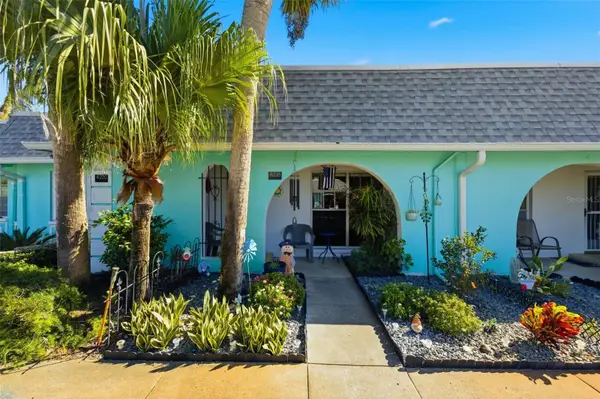 $88,888Active1 beds 1 baths624 sq. ft.
$88,888Active1 beds 1 baths624 sq. ft.4218 Terrapin Place #D, NEW PORT RICHEY, FL 34652
MLS# W7880647Listed by: HOMAN REALTY GROUP INC - New
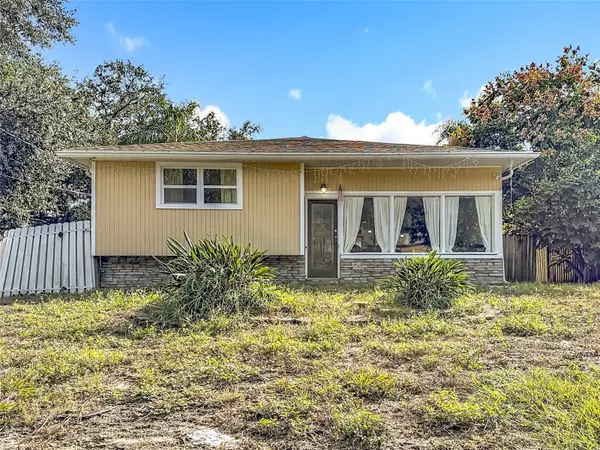 $247,500Active2 beds 1 baths1,201 sq. ft.
$247,500Active2 beds 1 baths1,201 sq. ft.4716 Gazania Street, NEW PORT RICHEY, FL 34652
MLS# W7880642Listed by: RE/MAX MARKETING SPECIALISTS - New
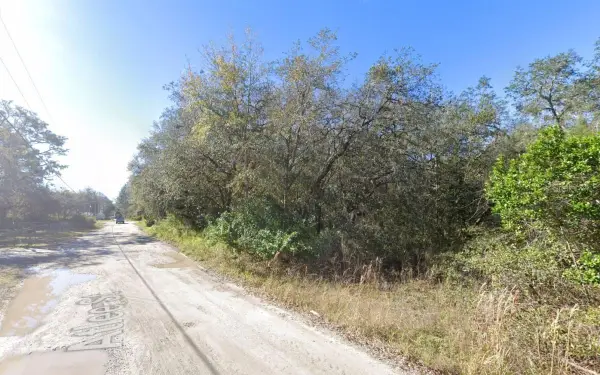 $14,500Active0.18 Acres
$14,500Active0.18 AcresAtlee, NEW PORT RICHEY, FL 34654
MLS# TB8447009Listed by: EXP REALTY LLC - New
 $257,000Active3 beds 2 baths1,454 sq. ft.
$257,000Active3 beds 2 baths1,454 sq. ft.5117 School Road, NEW PORT RICHEY, FL 34653
MLS# TB8446759Listed by: LPT REALTY LLC - New
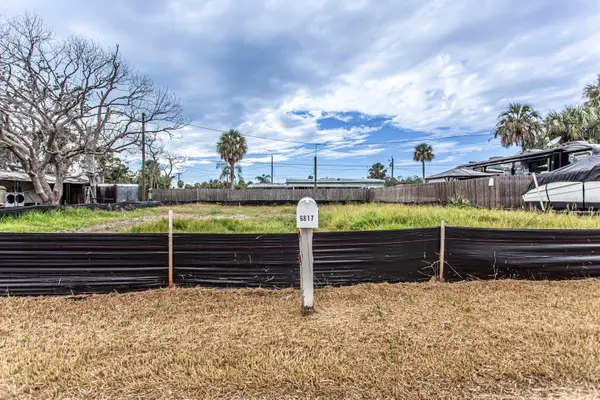 $49,900Active0.11 Acres
$49,900Active0.11 Acres6813 Garden Drive, NEW PORT RICHEY, FL 34652
MLS# W7880586Listed by: ISLAND REAL EST&PROP MGMT INC - Open Sat, 12 to 2pmNew
 $249,900Active2 beds 2 baths1,368 sq. ft.
$249,900Active2 beds 2 baths1,368 sq. ft.4004 Claremont Drive, NEW PORT RICHEY, FL 34652
MLS# TB8445765Listed by: INSPIRED REALTY, LLC
