7601 Paradise Tree Drive, North Fort Myers, FL 33917
Local realty services provided by:ERA Real Solutions Realty
7601 Paradise Tree Drive,North Fort Myers, FL 33917
$449,990
- 3 Beds
- 2 Baths
- 2,217 sq. ft.
- Single family
- Pending
Upcoming open houses
- Sat, Nov 2212:00 pm - 05:00 pm
- Sun, Nov 2312:00 pm - 05:00 pm
Listed by: amber teeters
Office: pulte realty inc
MLS#:225064573
Source:FL_GFMB
Price summary
- Price:$449,990
- Price per sq. ft.:$152.13
About this home
Move to Del Webb Oak Creek! This brand new home is move-in ready! This Mystique home features built-in kitchen with stainless steel appliances, quartz counters, custom stylish backsplash, gray wood cabinets, tile flooring in main living areas, extended gathering room with tray ceiling, walk-in shower in owners suite and secondary bath, 8' ft. doors throughout, smart home package, full laundry upgrade, impact glass, garage with 4' extension and epoxy finish flooring. Enjoy indoor-outdoor living with sliding glass door to the covered screened-in lanai with preserve views. Oak Creek is Del Webb’s newest 55+ community, situated in North Fort Myers. Homeowners will benefit from it being a natural gas, gated community with vacation-inspired amenities such as a resort style pool and spa, clubs and activities, a restaurant and covered Tiki, and a fulltime lifestyle director. Just beyond the gates homeowners can find shopping and dining, explore Fort Myers River District, relax on the Gulf Coast beaches, and experience new recreational activities while still being only minutes from everyday conveniences.
Contact an agent
Home facts
- Year built:2023
- Listing ID #:225064573
- Added:113 day(s) ago
- Updated:November 19, 2025 at 02:18 PM
Rooms and interior
- Bedrooms:3
- Total bathrooms:2
- Full bathrooms:2
- Living area:2,217 sq. ft.
Heating and cooling
- Cooling:Electric
- Heating:Central, Electric
Structure and exterior
- Roof:Tile
- Year built:2023
- Building area:2,217 sq. ft.
Schools
- High school:SCHOOL CHOICE- RIVERDALE
- Middle school:SCHOOL CHOICE- HARNS MARSH
Utilities
- Water:Public
- Sewer:Public Sewer
Finances and disclosures
- Price:$449,990
- Price per sq. ft.:$152.13
- Tax amount:$6,314 (2024)
New listings near 7601 Paradise Tree Drive
- New
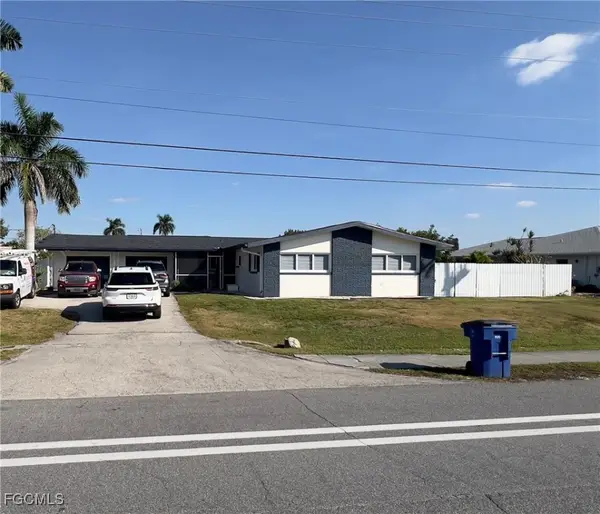 $595,500Active3 beds 2 baths1,695 sq. ft.
$595,500Active3 beds 2 baths1,695 sq. ft.4418 Orange Grove Boulevard, North Fort Myers, FL 33903
MLS# 2025021559Listed by: SUNCOAST 21 REALTY, LLC - New
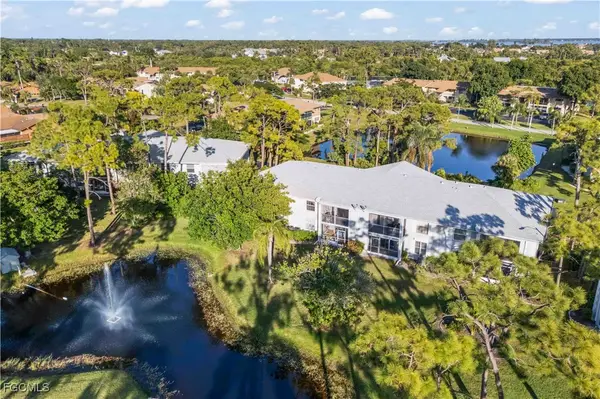 $104,900Active2 beds 2 baths1,150 sq. ft.
$104,900Active2 beds 2 baths1,150 sq. ft.7080 Nantucket Circle #2, North Fort Myers, FL 33917
MLS# 2025020972Listed by: RE/MAX SUNSHINE - New
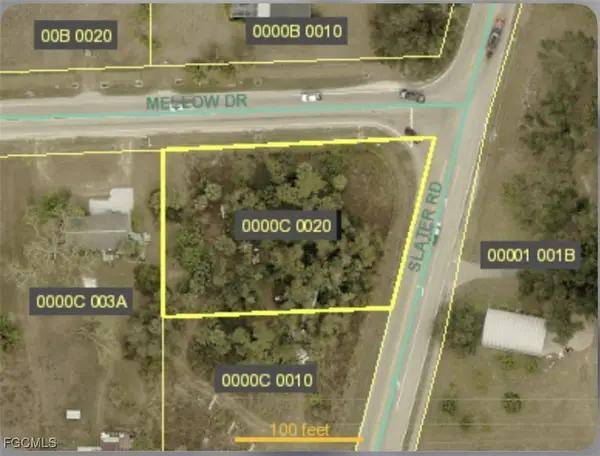 $65,000Active0 Acres
$65,000Active0 Acres18041 Slater Road, North Fort Myers, FL 33917
MLS# 2025021409Listed by: SELLSTATE EXCELSIOR REALTY - New
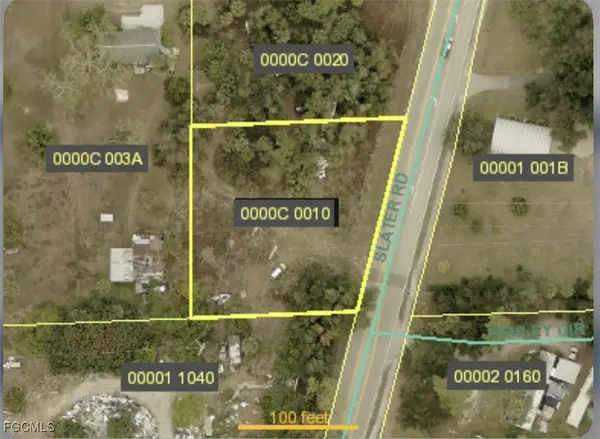 $33,000Active0 Acres
$33,000Active0 Acres18021 Slater Road, North Fort Myers, FL 33917
MLS# 2025021503Listed by: SELLSTATE EXCELSIOR REALTY - New
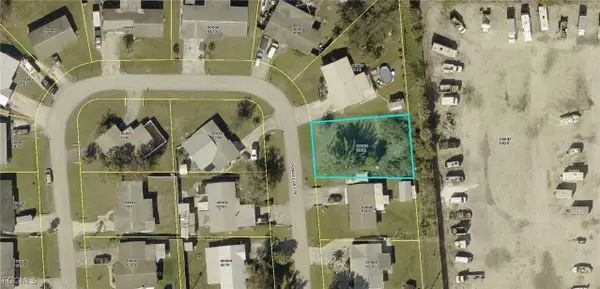 $20,000Active0 Acres
$20,000Active0 Acres1216 Pondella Circle, North Fort Myers, FL 33903
MLS# 2025021279Listed by: RE/MAX TREND - New
 $1,250,000Active3 beds 3 baths1,928 sq. ft.
$1,250,000Active3 beds 3 baths1,928 sq. ft.14630 Smokey Hollow Lane, North Fort Myers, FL 33903
MLS# 2025021181Listed by: PHIL DEEMS REAL ESTATE - New
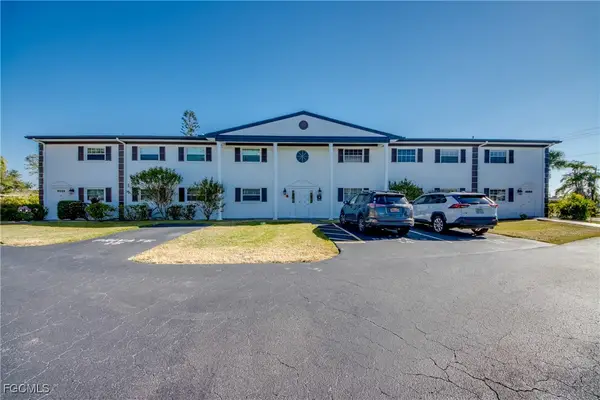 $114,500Active2 beds 2 baths1,008 sq. ft.
$114,500Active2 beds 2 baths1,008 sq. ft.7001 New Post Drive #4, North Fort Myers, FL 33917
MLS# 2025021009Listed by: BERKSHIRE HATHAWAY HOMESERVICE - Open Fri, 10am to 2pmNew
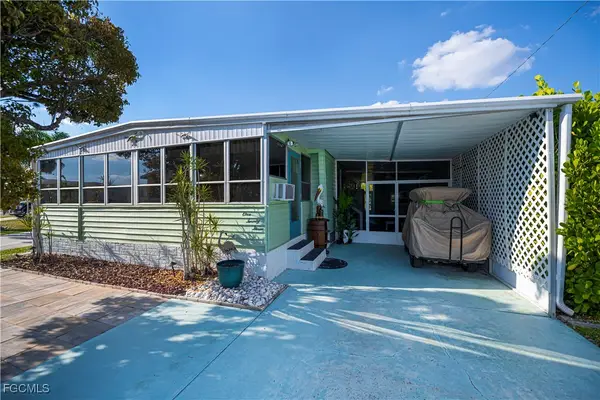 $149,600Active2 beds 2 baths960 sq. ft.
$149,600Active2 beds 2 baths960 sq. ft.123 Conestoga Trail, North Fort Myers, FL 33917
MLS# 2025020671Listed by: CENTURY 21 SELLING PARADISE - Open Sat, 11am to 2pmNew
 $270,000Active3 beds 2 baths1,405 sq. ft.
$270,000Active3 beds 2 baths1,405 sq. ft.1267 Mcneill Road, North Fort Myers, FL 33903
MLS# 2025021352Listed by: TREND REALTY - New
 $69,900Active2 beds 2 baths930 sq. ft.
$69,900Active2 beds 2 baths930 sq. ft.1423 Tropic Terrace, North Fort Myers, FL 33903
MLS# 2025020916Listed by: HAMILTON FRANKLIN REALTY LLC
