4440 15th Terrace, Oakland Park, FL 33334
Local realty services provided by:Atlantic Shores Realty Expertise ERA Powered
Listed by: timothy j singer, jose c gomes
Office: coldwell banker realty
MLS#:F10529728
Source:RMLS
Price summary
- Price:$1,975,000
- Price per sq. ft.:$507.97
About this home
Available Turn-key furnished! Motivated Seller/Builder! 2025 new construction masterpiece, offering over 3,480 sqft of refined living with soaring 12–14 ft ceilings and an open-concept flow. The Italian designer kitchen commands attention with Thermador appliances and a dramatic 14-ft quartz island. Featuring four spa-inspired en suites plus a flexible family room (optional 5th bedroom), this home blends elegance and innovation through its fully automated smart home system with voice control. Outside, discover a heated saltwater pool with seating for 30, 12-person spa, and marble deck—an entertainer’s dream. Completing the residence is an epoxy-finished garage with EV charger and pitched tile roof (superior to flat roof's). located near Wilton Drive, the beaches, airport, & Brightline.
Contact an agent
Home facts
- Year built:2025
- Listing ID #:F10529728
- Added:99 day(s) ago
- Updated:January 10, 2026 at 09:01 AM
Rooms and interior
- Bedrooms:4
- Total bathrooms:4
- Full bathrooms:4
- Living area:3,487 sq. ft.
Heating and cooling
- Cooling:Ceiling Fans, Central Air, Electric
- Heating:Central, Electric
Structure and exterior
- Roof:Flat, Tile
- Year built:2025
- Building area:3,487 sq. ft.
- Lot area:0.18 Acres
Schools
- Elementary school:Bennett
Utilities
- Water:Public
- Sewer:Public Sewer
Finances and disclosures
- Price:$1,975,000
- Price per sq. ft.:$507.97
New listings near 4440 15th Terrace
- New
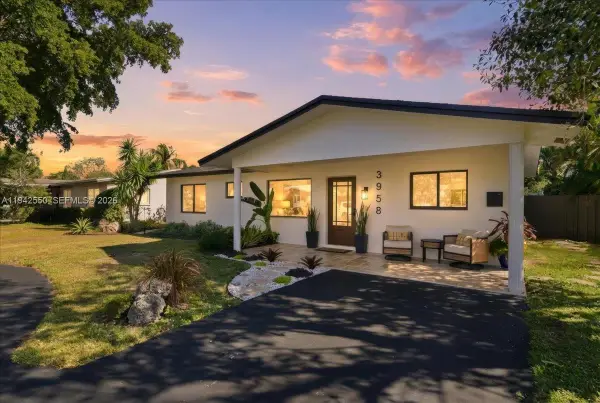 $625,000Active4 beds 2 baths1,430 sq. ft.
$625,000Active4 beds 2 baths1,430 sq. ft.3958 NW 19th Ave, Oakland Park, FL 33309
MLS# A11942550Listed by: DEEDIT REALTY LLC - New
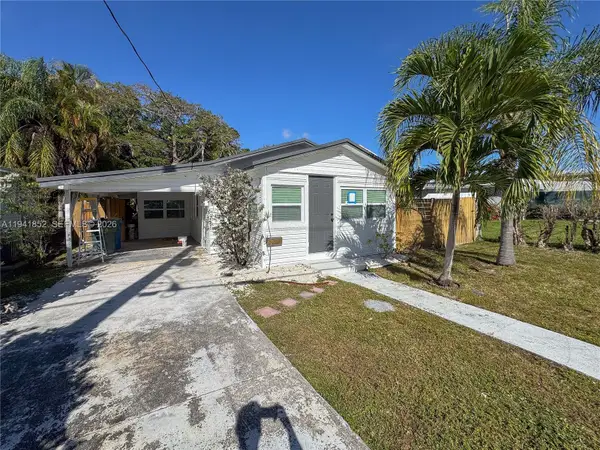 $420,000Active2 beds 1 baths836 sq. ft.
$420,000Active2 beds 1 baths836 sq. ft.953 NE 37th St, Oakland Park, FL 33334
MLS# A11941852Listed by: KELLER WILLIAMS ELITE PROPERTIES - New
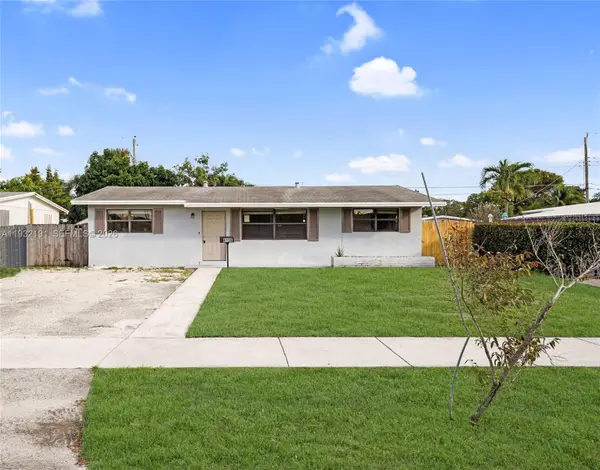 $449,900Active4 beds 2 baths1,495 sq. ft.
$449,900Active4 beds 2 baths1,495 sq. ft.4136 NW 13th Ave, Oakland Park, FL 33309
MLS# A11932191Listed by: STRATWELL, LLC - New
 $975,000Active3 beds 3 baths2,188 sq. ft.
$975,000Active3 beds 3 baths2,188 sq. ft.4510 W Pinehurst Trl W, Oakland Park, FL 33309
MLS# A11941618Listed by: BEYCOME OF FLORIDA LLC - New
 $605,115Active3 beds 1 baths
$605,115Active3 beds 1 bathsAddress Withheld By Seller, Oakland Park, FL 33334
MLS# A11940358Listed by: UNITED REAL ESTATE ADVISORS - New
 $685,000Active3 beds 3 baths1,774 sq. ft.
$685,000Active3 beds 3 baths1,774 sq. ft.2343 Rollingwood Ct, Oakland Park, FL 33309
MLS# A11941424Listed by: LUXE PROPERTIES - Open Sun, 1 to 3pmNew
 $850,000Active2 beds 2 baths1,632 sq. ft.
$850,000Active2 beds 2 baths1,632 sq. ft.3602 NE 19th Avenue, Fort Lauderdale, FL 33308
MLS# F10544089Listed by: LOKATION - New
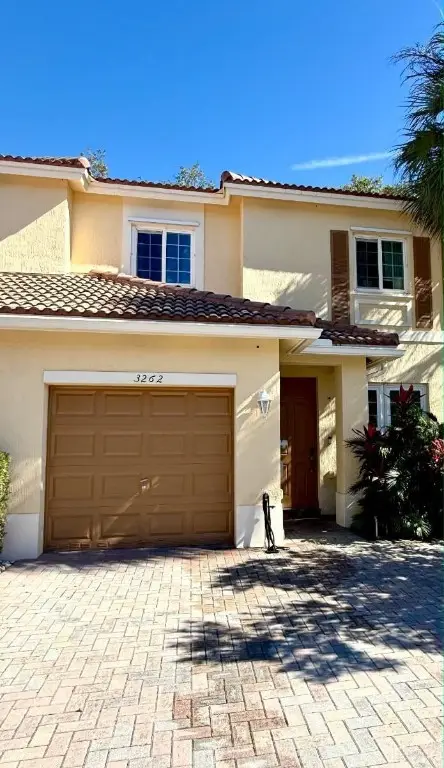 $410,000Active3 beds 3 baths1,692 sq. ft.
$410,000Active3 beds 3 baths1,692 sq. ft.3262 NW 31st Terrace #3262, Oakland Park, FL 33309
MLS# F10544204Listed by: APPROVED REALTY SOLUTIONS, INC - New
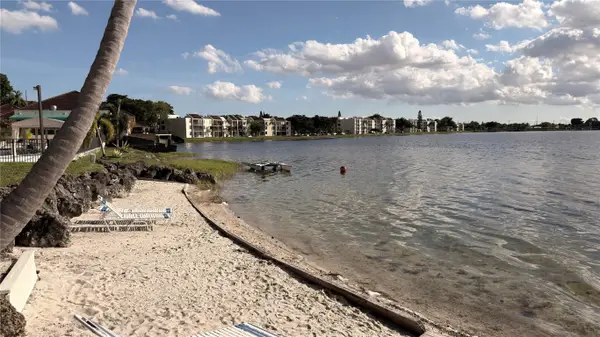 $280,000Active2 beds 2 baths920 sq. ft.
$280,000Active2 beds 2 baths920 sq. ft.110 Lake Emerald Drive #107, Oakland Park, FL 33309
MLS# F10544181Listed by: CANVAS REAL ESTATE - New
 $249,900Active2 beds 2 baths1,130 sq. ft.
$249,900Active2 beds 2 baths1,130 sq. ft.669 W Oakland Park Boulevard #120-B, Wilton Manors, FL 33311
MLS# F10544191Listed by: LOKATION
