12880 SW 66th Street, Ocala, FL 34481
Local realty services provided by:ERA Advantage Realty, Inc.
Listed by: mark gajda, betsy pepine
Office: pepine realty
MLS#:GC528833
Source:MFRMLS
Price summary
- Price:$899,000
- Price per sq. ft.:$145.23
About this home
ELEGANCE AT ITS FINEST! This exquisite 4-bedroom, 4-bathroom estate with luxurious upgrades is a true masterpiece that blends the charm of town and country living. Designed with no detail overlooked, the home offers a spacious and welcoming layout ideal for every family member, including a private den with double French doors.
Throughout the home, tray ceilings add depth and architectural interest, complemented by high-end light fixtures and ceiling fans that exude elegance. The formal living and dining areas offer a warm atmosphere, with large windows that fill every room with natural light. Wood floors and Roman-inspired arched doorways enhance the home’s architectural charm, while a thoughtful layout creates a harmonious flow from one space to the next.
The home has been meticulously maintained and boasts an extensive list of recent upgrades, including a new roof (7/31/24), a saltwater oversized pool with a water fountain, and a portable home generator. Other notable features include two tankless water heaters (one for the master bedroom (2024) and one for the main house), a new well pump, water softener, and a water filtration system, ensuring year-round comfort and convenience.
The property also includes two central air conditioners (main home unit new 2019), irrigation system, and security system. A fully fenced backyard (8-foot chain-link with 3 gates) offers privacy and security, while the front and poolside vine-covered fences provide additional seclusion. NEW FIBER OPTIC INTERNET JUST INSTALLED!
At the heart of this home is the chef-inspired kitchen—a true culinary masterpiece. Featuring high-end cherry cabinetry, granite countertops, stainless steel appliances, a large center island with a prep sink, and ample bar seating, the kitchen is designed for both function and style. The built-in convection oven, warming oven, glass-top stove, dishwasher, and large pantry are complemented by recessed lighting, while a skylight fills the space with natural light. The breakfast nook, with its mitered glass window, offers a serene view of the covered lanai and sparkling pool—perfect for enjoying your morning coffee.
The spacious family and living rooms provide access to the lanai and pool through large hurricane-impact sliding doors, offering stunning views of the backyard oasis. For those cooler nights, relax in front of the cozy wood-burning fireplace. The luxurious primary suite is a private retreat, complete with its own access to the covered lanai and pool. Two walk-in closets—one large walk-in, one large reach-in, for ample storage. The en-suite bathroom is also impressive, featuring large water closet with bidet, double shower with two showerheads, soaking jetted tub, and double vanity with a dressing table.
Two additional bedrooms share a full bathroom off the hallway, while the fourth bedroom offers a private en-suite bathroom, wet bar, closet, and direct access to the pool and own private patio. This versatile space makes an ideal in-law suite or guest quarters. The home also offers a flex/bonus room, originally designed as a media room, now used for storage but easily adaptable to your needs. The laundry room is spacious and includes a sink, cabinets, and counters for folding clothes. The extra-large 3-car garage provides ample space for parking and storage. Conveniently located near the World Equestrian Center, shopping, and I-75, this home must be seen to be fully appreciated. Welcome HOME to Rolling Hills!
Contact an agent
Home facts
- Year built:2004
- Listing ID #:GC528833
- Added:314 day(s) ago
- Updated:January 17, 2026 at 01:07 PM
Rooms and interior
- Bedrooms:4
- Total bathrooms:4
- Full bathrooms:4
- Living area:3,305 sq. ft.
Heating and cooling
- Cooling:Central Air
- Heating:Heat Pump, Zoned
Structure and exterior
- Roof:Shingle
- Year built:2004
- Building area:3,305 sq. ft.
- Lot area:1.53 Acres
Utilities
- Water:Well
- Sewer:Septic Tank
Finances and disclosures
- Price:$899,000
- Price per sq. ft.:$145.23
- Tax amount:$3,944 (2024)
New listings near 12880 SW 66th Street
- New
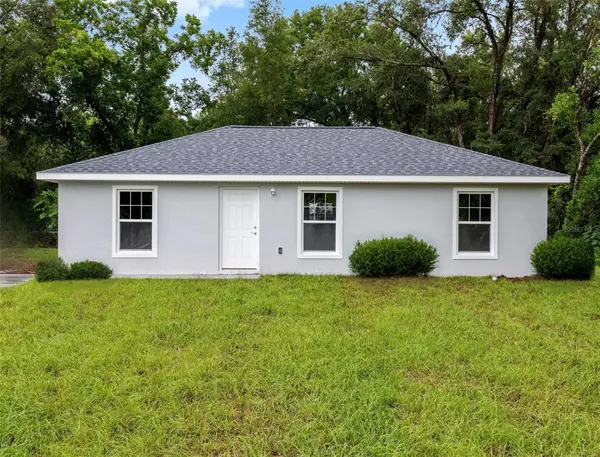 $199,000Active3 beds 2 baths1,000 sq. ft.
$199,000Active3 beds 2 baths1,000 sq. ft.15138 SW 8th Place, OCALA, FL 34481
MLS# OM716460Listed by: ALDANA REALTY LLC - New
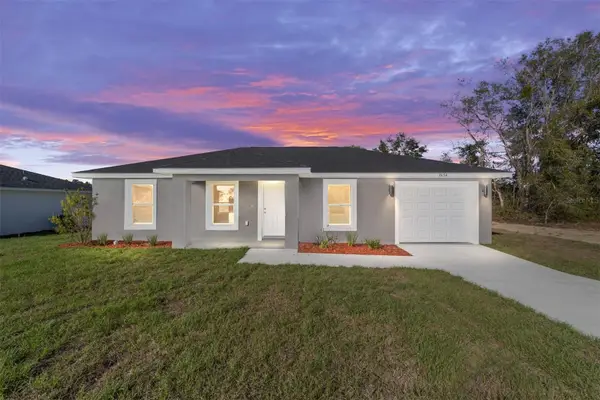 $224,900Active3 beds 2 baths1,127 sq. ft.
$224,900Active3 beds 2 baths1,127 sq. ft.15328 SW 26th Place, OCALA, FL 34481
MLS# OM716414Listed by: REAL ESTATE TEAMMATES LLC - New
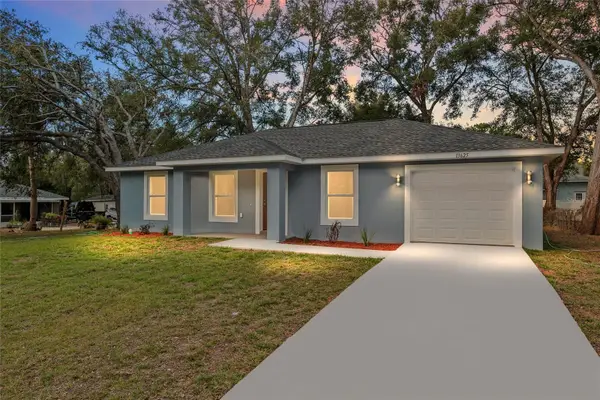 $224,900Active3 beds 2 baths1,127 sq. ft.
$224,900Active3 beds 2 baths1,127 sq. ft.1969 SW 150th Court, OCALA, FL 34481
MLS# OM716413Listed by: REAL ESTATE TEAMMATES LLC - New
 $299,900Active3 beds 2 baths2,080 sq. ft.
$299,900Active3 beds 2 baths2,080 sq. ft.13370 SW 29th Circle, OCALA, FL 34473
MLS# O6368952Listed by: SACKETT INVESTMENT COMPANY - New
 $1,674,000Active3 beds 3 baths2,027 sq. ft.
$1,674,000Active3 beds 3 baths2,027 sq. ft.8135 NW 26th Lane Road, OCALA, FL 34482
MLS# OM716853Listed by: GOLDEN OCALA REAL ESTATE INC - New
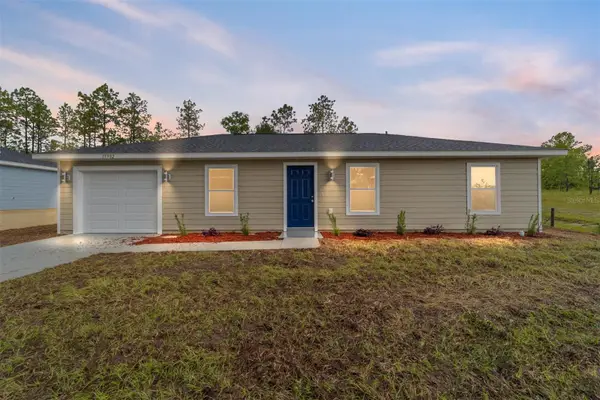 $209,900Active3 beds 2 baths1,058 sq. ft.
$209,900Active3 beds 2 baths1,058 sq. ft.15591 SW 8th Place, OCALA, FL 34481
MLS# OM716412Listed by: REAL ESTATE TEAMMATES LLC - New
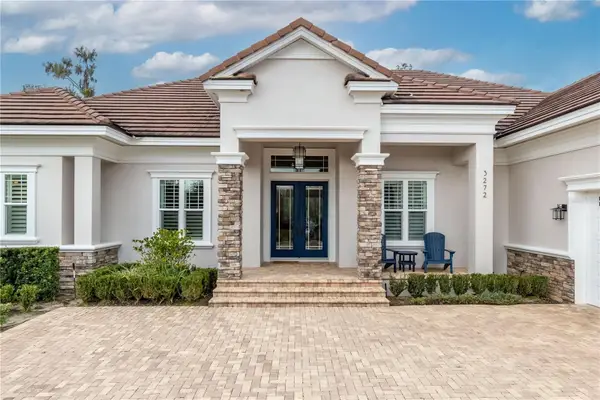 $2,699,000Active3 beds 4 baths3,052 sq. ft.
$2,699,000Active3 beds 4 baths3,052 sq. ft.3272 NW 77th Avenue, OCALA, FL 34482
MLS# OM716830Listed by: GOLDEN OCALA REAL ESTATE INC - Open Sat, 10am to 12pmNew
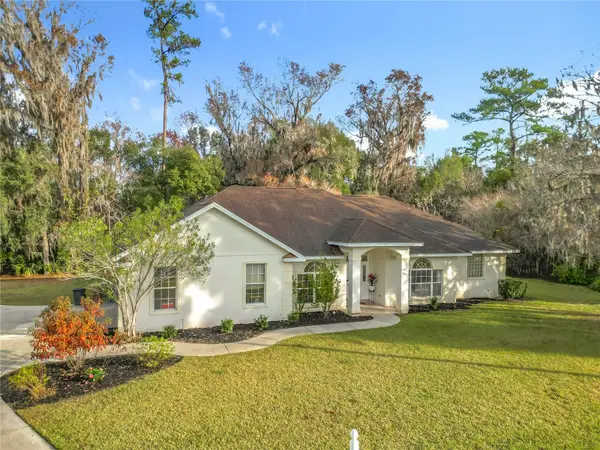 $594,700Active4 beds 3 baths2,704 sq. ft.
$594,700Active4 beds 3 baths2,704 sq. ft.2614 SE 25th Court, OCALA, FL 34471
MLS# G5106847Listed by: HOMERUN REALTY, LLC - New
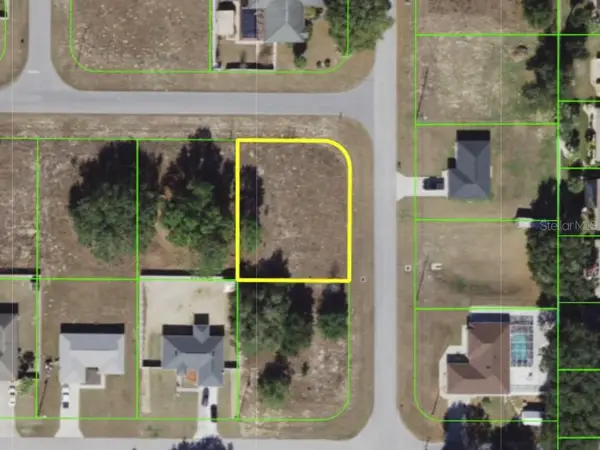 $37,900Active0.29 Acres
$37,900Active0.29 AcresSw 162nd St, OCALA, FL 34473
MLS# O6374512Listed by: OAK AVENUE REAL ESTATE LLC - New
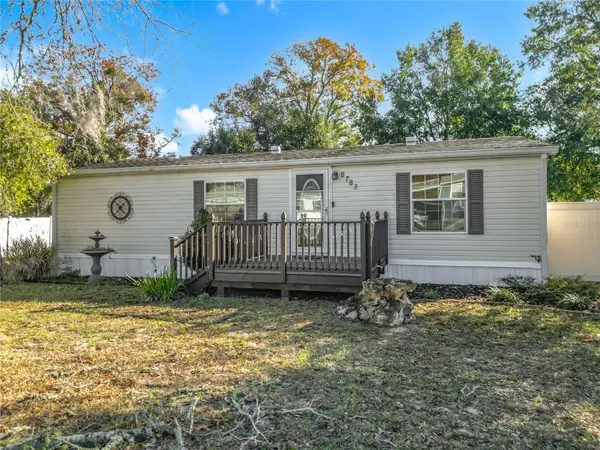 $189,000Active2 beds 2 baths1,008 sq. ft.
$189,000Active2 beds 2 baths1,008 sq. ft.8783 SW 66th Terrace, OCALA, FL 34476
MLS# OM716659Listed by: NEXTHOME PROFESSIONAL REALTY
