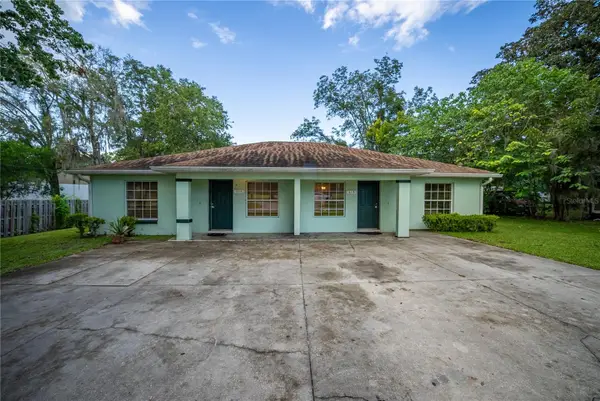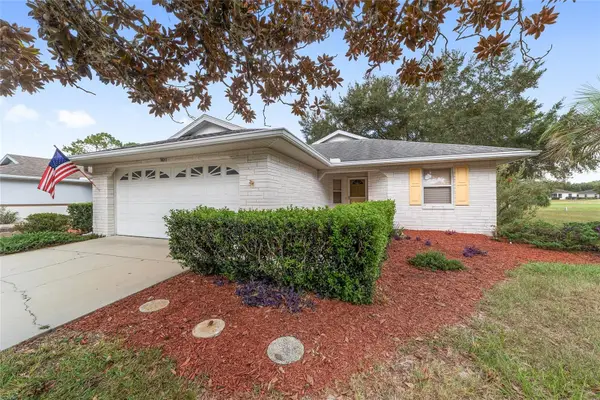2219 SW 146th Loop, Ocala, FL 34473
Local realty services provided by:ERA American Suncoast
2219 SW 146th Loop,Ocala, FL 34473
$255,000
- 3 Beds
- 2 Baths
- 1,498 sq. ft.
- Single family
- Active
Listed by:amy cole
Office:tropic shores realty
MLS#:844709
Source:FL_CMLS
Price summary
- Price:$255,000
- Price per sq. ft.:$123.13
About this home
This charming 3 bed, 2 bath split floor plan home built in 1999 is the perfect place to call your own. This home offers Vaulted ceilings making it feel bright and Spacious with tile flooring throughout. The kitchen features white wood cabinets and beautiful granite countertops. The kitchen flows smoothly into kitchen nook where you can watch the wildlife out the large bow windows in the back while enjoying your coffee or breakfast. There is also a sliding glass door that leads out to the covered Lani leading to the back yard. This home has a formal dining area for holidays and family gatherings. This modern open floor plan home Is great for entertaining. The large Master bedroom includes a sliding glass door that opens to the back yard, walk in closet, and a spacious master bathroom with dual sinks and a Shower/tub combination. The spacious yard is Fully Fenced with two permanent light post in the backyard which make it easy to work out in the yard even after the sun goes down and backs up to a large Tree Farm for added Privacy. Property includes 2 lemon trees, Mandarin tree, fig tree, orange tree, and a beautiful herb garden. Enjoy convenience of no HOA fees and a prime location. Within minutes to I-75 or Hwy 200, which has endless shopping and great restaurants. The Florida Greenway for the outdoor enthusiasts is nearby. All recent upgrades make this a must see! Roof and HVAC Replaced in 2022, Newer Wood Kitchen Cabinets and Granit Counter Tops. Brand New garage door replaced in 2024. New ring cameras with 360 view and Ring doorbell, Fresh paint. This priced-to-sell gem boasts PRIDE OF OWNERSHIP and is available for immediate move-in. Don't miss out on this incredible opportunity!
Contact an agent
Home facts
- Year built:1999
- Listing ID #:844709
- Added:113 day(s) ago
- Updated:October 02, 2025 at 02:43 PM
Rooms and interior
- Bedrooms:3
- Total bathrooms:2
- Full bathrooms:2
- Living area:1,498 sq. ft.
Heating and cooling
- Cooling:Central Air
- Heating:Central, Electric
Structure and exterior
- Roof:Asphalt, Shingle
- Year built:1999
- Building area:1,498 sq. ft.
- Lot area:0.24 Acres
Utilities
- Water:Public
- Sewer:Septic Tank
Finances and disclosures
- Price:$255,000
- Price per sq. ft.:$123.13
- Tax amount:$3,138 (2024)
New listings near 2219 SW 146th Loop
- New
 $350,000Active6 beds 4 baths2,214 sq. ft.
$350,000Active6 beds 4 baths2,214 sq. ft.611 NE 20th Street, OCALA, FL 34470
MLS# OM710567Listed by: MAGNOLIA HOMES AND LAND LLC - New
 $26,000Active0.23 Acres
$26,000Active0.23 Acres0 SW 54th Court Road, OCALA, FL 34473
MLS# OM710689Listed by: RE/MAX ALLSTARS REALTY - New
 $229,000Active3 beds 2 baths1,056 sq. ft.
$229,000Active3 beds 2 baths1,056 sq. ft.2015 NE 12th Avenue, OCALA, FL 34470
MLS# OM710187Listed by: KELLER WILLIAMS CORNERSTONE RE - New
 $329,000Active4 beds 2 baths1,751 sq. ft.
$329,000Active4 beds 2 baths1,751 sq. ft.13695 SW 48th Court, OCALA, FL 34473
MLS# O6348984Listed by: WRA BUSINESS & REAL ESTATE - New
 $172,200Active2 beds 2 baths1,528 sq. ft.
$172,200Active2 beds 2 baths1,528 sq. ft.10987 SW 81st Avenue, OCALA, FL 34481
MLS# OM709360Listed by: DECCA REAL ESTATE - New
 $169,900Active2 beds 2 baths1,215 sq. ft.
$169,900Active2 beds 2 baths1,215 sq. ft.9755 SW 94th Terrace #A, OCALA, FL 34481
MLS# OM710438Listed by: OAK & SAGE REALTY LLC - New
 $219,900Active2 beds 2 baths1,569 sq. ft.
$219,900Active2 beds 2 baths1,569 sq. ft.9077 SW 91st Circle, OCALA, FL 34481
MLS# OM710537Listed by: ON TOP OF THE WORLD REAL EST - Open Sat, 12 to 2pmNew
 $342,550Active2 beds 2 baths1,673 sq. ft.
$342,550Active2 beds 2 baths1,673 sq. ft.9365 SW 56 Loop, OCALA, FL 34481
MLS# OM710623Listed by: CRYSTAL SNOOK REAL ESTATE - New
 $995,000Active7 beds 3 baths3,064 sq. ft.
$995,000Active7 beds 3 baths3,064 sq. ft.10291 W 40 Highway, OCALA, FL 34482
MLS# OM710633Listed by: OCALA HORSE PROPERTIES, LLC - New
 $170,000Active2 beds 2 baths1,459 sq. ft.
$170,000Active2 beds 2 baths1,459 sq. ft.9230 SW 101st Lane, OCALA, FL 34481
MLS# OM710673Listed by: EXP REALTY LLC
