2401 SE 26th Street, Ocala, FL 34471
Local realty services provided by:Gulf Shores Realty ERA Powered
Listed by: ashley yates, pa
Office: ashley yates realty
MLS#:OM706500
Source:MFRMLS
Price summary
- Price:$624,999
- Price per sq. ft.:$118.64
About this home
Seller has a verified VA assumable mortgage available at an attractive 2.9% interest rate for qualified VA buyers.
Welcome to your private retreat in the heart of Southeast Ocala. This stunning three-bedroom, three-bathroom home offers just under 4,000 square feet of beautifully updated living space, nestled on 1.90 acres of A1-zoned land—giving you the freedom and flexibility to enjoy the lifestyle you’ve been dreaming of, whether it’s gardening, keeping animals, or simply soaking in the serenity of a spacious property.
Tucked behind a private entry, the home feels like a peaceful escape while still being just moments from Publix, shopping, dining, and other everyday conveniences. Inside, you’ll be greeted by warm luxury vinyl plank flooring that flows throughout, setting the tone for comfort and style. The first floor features a spacious guest bedroom and full bathroom, a cozy living room anchored by a fireplace, and a versatile flex space that’s perfect for a playroom, home office, or creative studio.
Upstairs, the home continues to impress with a second living room and formal dining area that provide additional space to gather and relax. The heart of the home is the stunning remodeled kitchen, designed for both form and function, featuring dual islands, Corian countertops, new stainless steel appliances, and abundant cabinetry that makes entertaining and everyday living effortless.
The primary suite offers sweeping views of the grounds and a spa-inspired bathroom with two completely separate wings—each with its own walk-in closet and vanity—connected by an oversized, standalone shower that creates a luxurious retreat. Another generously sized upstairs guest bedroom includes its own private bathroom, offering comfort and privacy for family or overnight guests.
Step outside and you’ll fall in love with the resort-style backyard, highlighted by a showstopping 55,000-gallon pool with a waterfall feature and a multi-level deck perfect for sunbathing, grilling, or hosting unforgettable get-togethers. A chicken coop and designated play area add to the charm and functionality of this special property, while mature trees and landscaping provide privacy and natural beauty at every turn.
With a new roof installed in 2021, two new air conditioning units, a new hot water heater, and all-new appliances, this home is as move-in ready as it is remarkable. Blending luxury, comfort, and the charm of country living—all within city reach—this is a one-of-a-kind opportunity to own a home that truly has it all.
Contact an agent
Home facts
- Year built:1967
- Listing ID #:OM706500
- Added:170 day(s) ago
- Updated:January 18, 2026 at 12:56 PM
Rooms and interior
- Bedrooms:3
- Total bathrooms:3
- Full bathrooms:3
- Living area:3,953 sq. ft.
Heating and cooling
- Cooling:Central Air
- Heating:Central, Electric
Structure and exterior
- Roof:Shingle
- Year built:1967
- Building area:3,953 sq. ft.
- Lot area:1.9 Acres
Schools
- High school:Forest High School
- Middle school:Osceola Middle School
- Elementary school:South Ocala Elementary School
Utilities
- Water:Well
- Sewer:Septic Tank
Finances and disclosures
- Price:$624,999
- Price per sq. ft.:$118.64
- Tax amount:$302 (2024)
New listings near 2401 SE 26th Street
- New
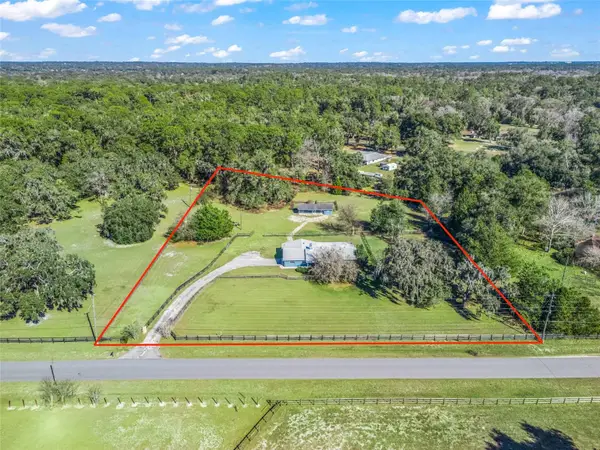 $487,500Active3 beds 3 baths1,680 sq. ft.
$487,500Active3 beds 3 baths1,680 sq. ft.16 Meadow Wood Drive, OCALA, FL 34482
MLS# G5106377Listed by: RE/MAX PREMIER REALTY - New
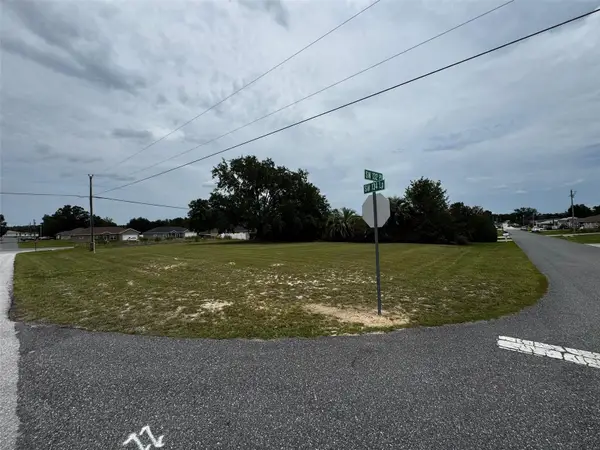 $55,000Active0.26 Acres
$55,000Active0.26 AcresSw 132 Pl & Sw 134 Lp, OCALA, FL 34473
MLS# O6374659Listed by: CHARLES RUTENBERG REALTY ORLANDO - New
 $299,999Active2 beds 2 baths1,503 sq. ft.
$299,999Active2 beds 2 baths1,503 sq. ft.8325 SW 77th Court, OCALA, FL 34476
MLS# OM716398Listed by: RE/MAX FOXFIRE - HWY200/103 S - New
 $53,000Active0.34 Acres
$53,000Active0.34 Acres0 SW 161 Street, OCALA, FL 34473
MLS# OM716817Listed by: BERKSHIRE HATHAWAY HS FLORIDA - New
 $275,000Active3 beds 2 baths1,338 sq. ft.
$275,000Active3 beds 2 baths1,338 sq. ft.16417 SW 27th Circle, OCALA, FL 34473
MLS# OM716849Listed by: MAGNOLIA HOMES AND LAND LLC - New
 $179,900Active2 beds 2 baths1,092 sq. ft.
$179,900Active2 beds 2 baths1,092 sq. ft.10740 SW 62nd Avenue Road, OCALA, FL 34476
MLS# OM716865Listed by: PEGASUS REALTY & ASSOC INC - New
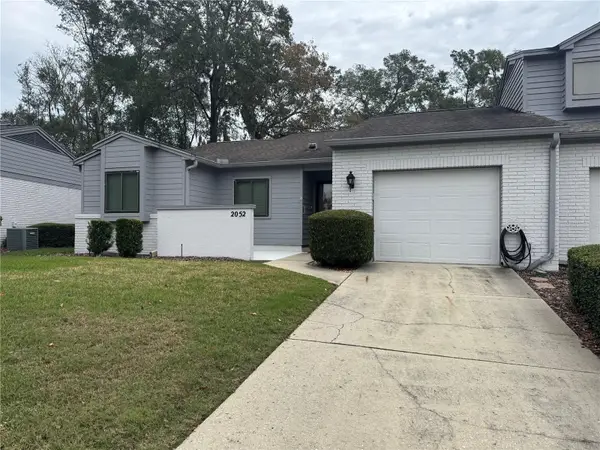 $299,000Active3 beds 2 baths1,453 sq. ft.
$299,000Active3 beds 2 baths1,453 sq. ft.2052 SE 37th Court Circle, OCALA, FL 34471
MLS# OM716886Listed by: MAGNOLIA HOMES AND LAND LLC - New
 $369,900Active4 beds 2 baths1,873 sq. ft.
$369,900Active4 beds 2 baths1,873 sq. ft.5550 SW 107th St, OCALA, FL 34476
MLS# OM716879Listed by: ESTELA REALTY LLC - New
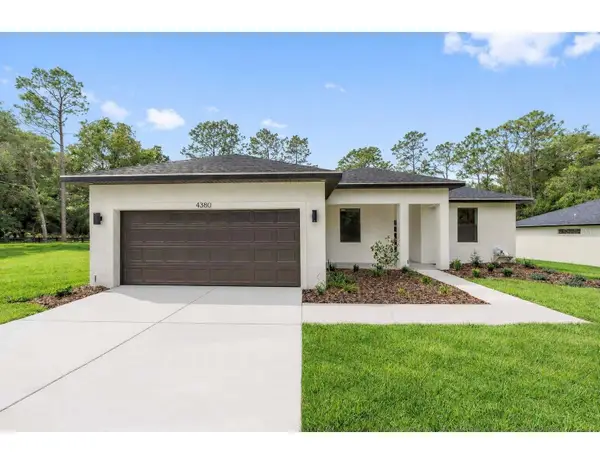 $320,000Active4 beds 2 baths1,571 sq. ft.
$320,000Active4 beds 2 baths1,571 sq. ft.4380 SW 159th Court, OCALA, FL 34481
MLS# O6371055Listed by: COMPLETE REALTY GROUP - New
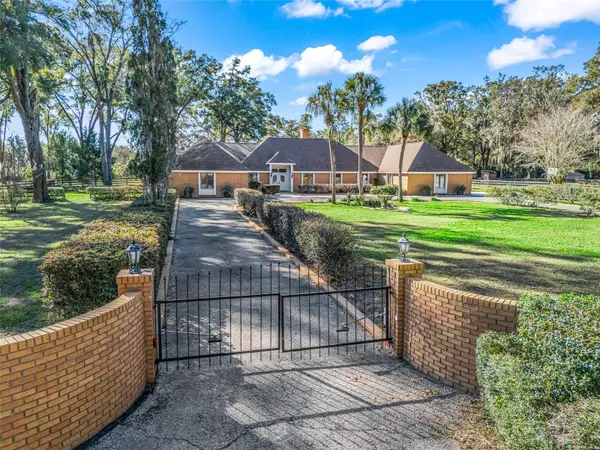 $959,900Active4 beds 4 baths3,980 sq. ft.
$959,900Active4 beds 4 baths3,980 sq. ft.680 SE 123rd St Road, OCALA, FL 34480
MLS# OM716871Listed by: OCALA HORSE PROPERTIES, LLC
